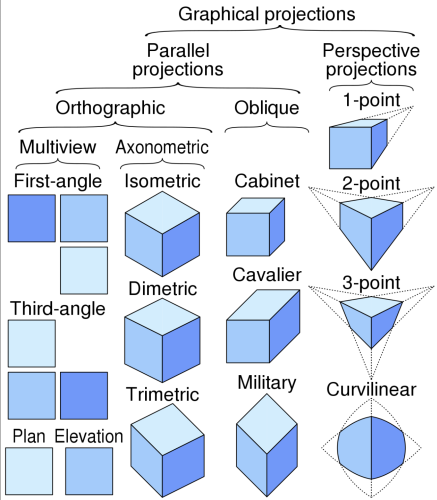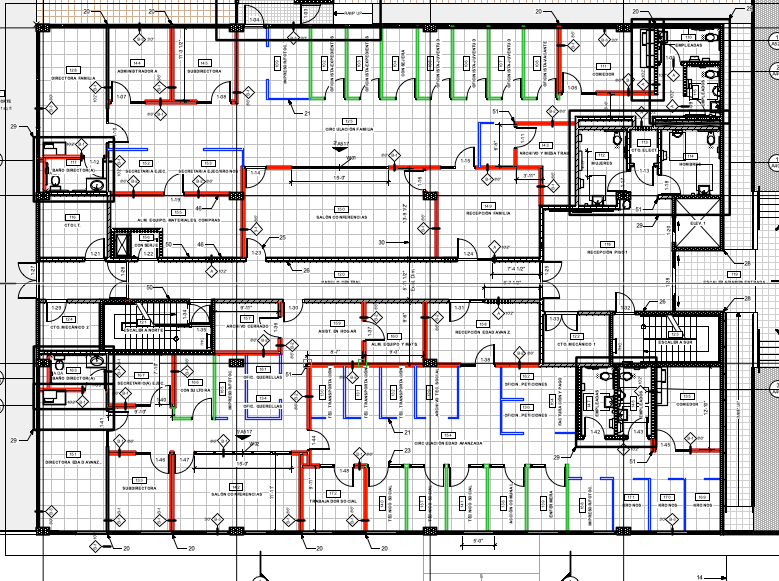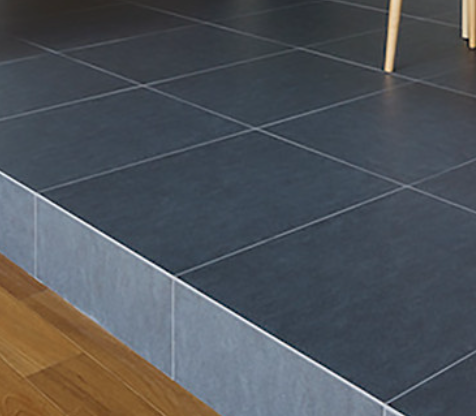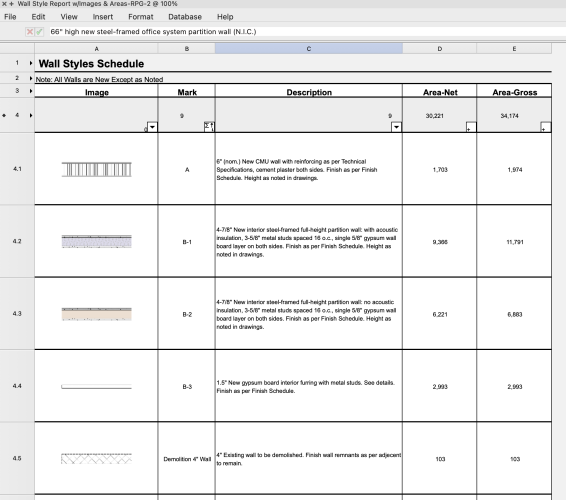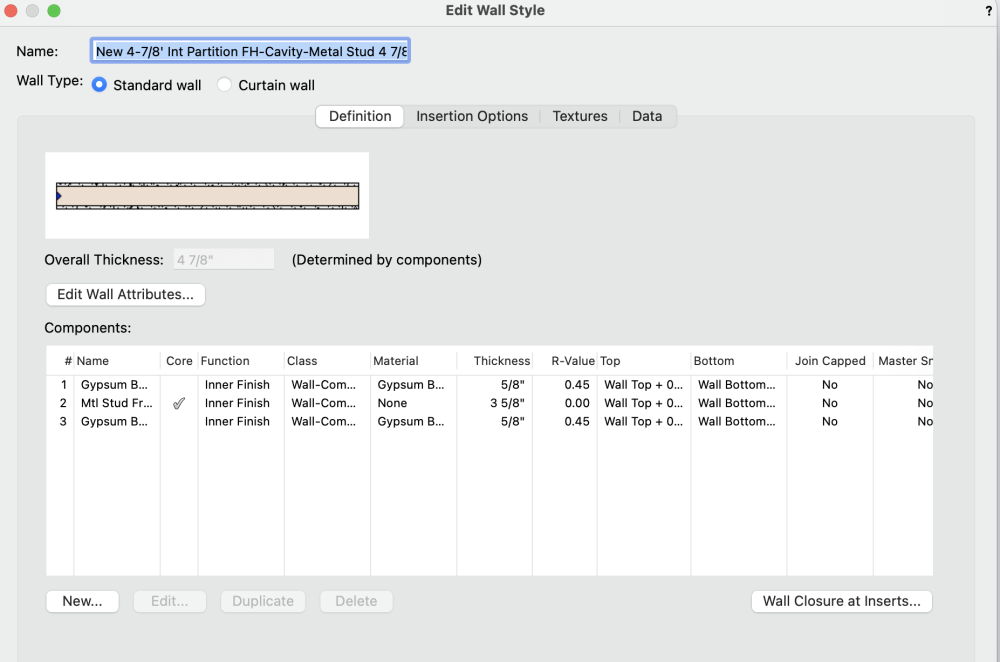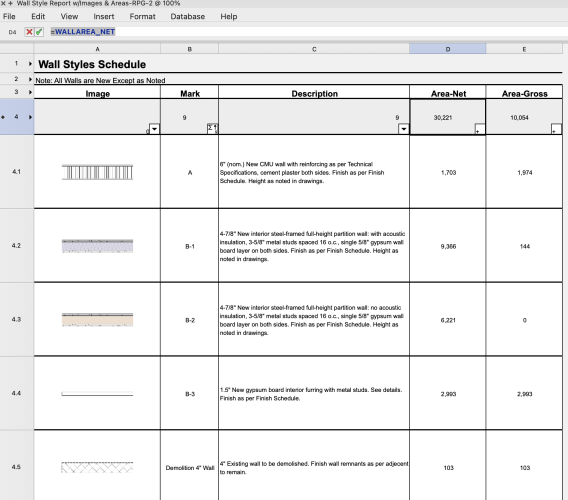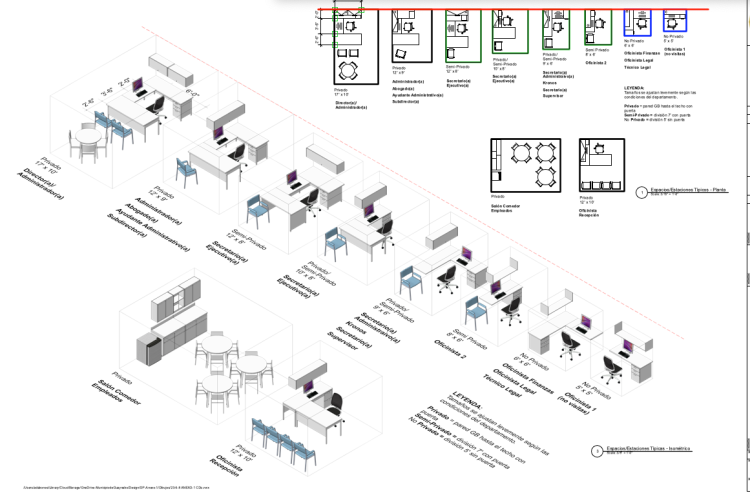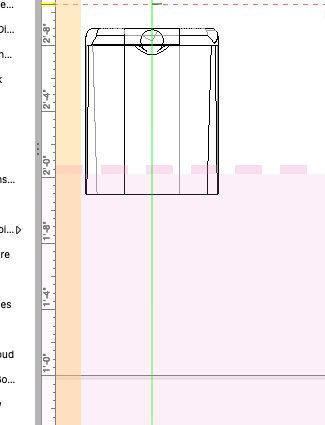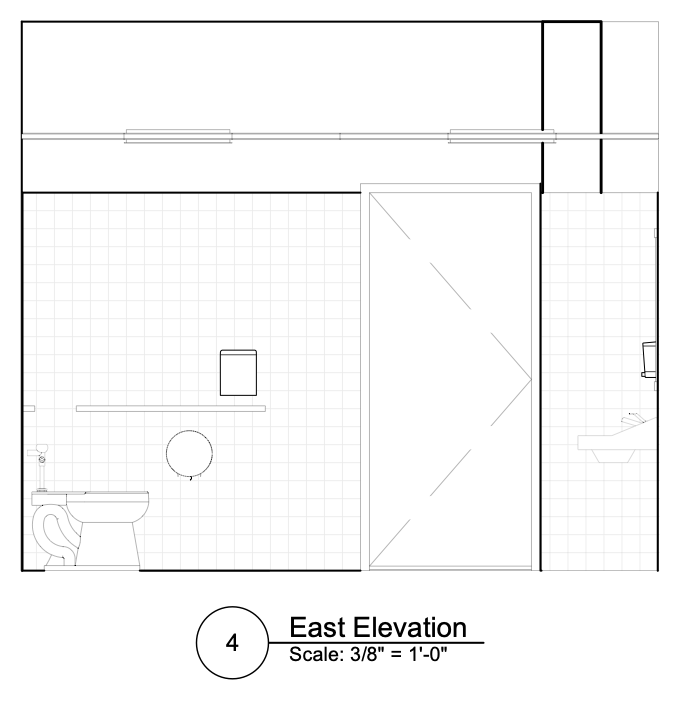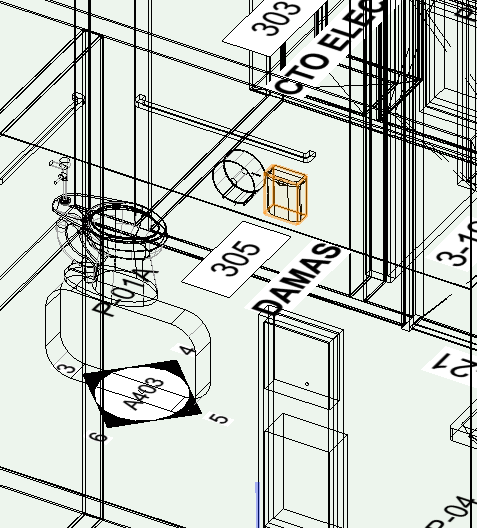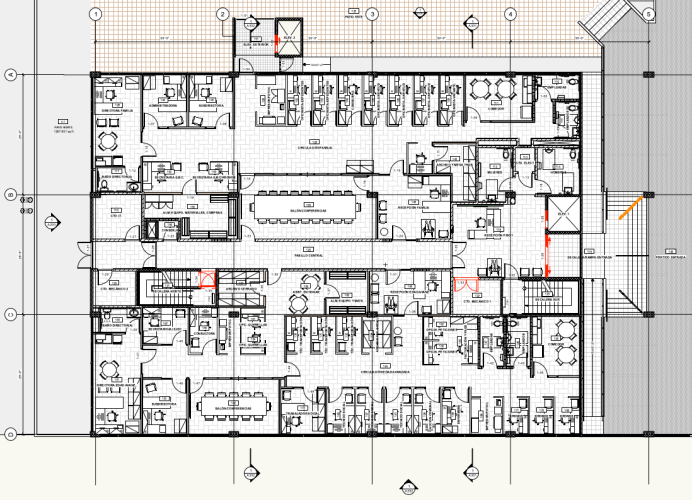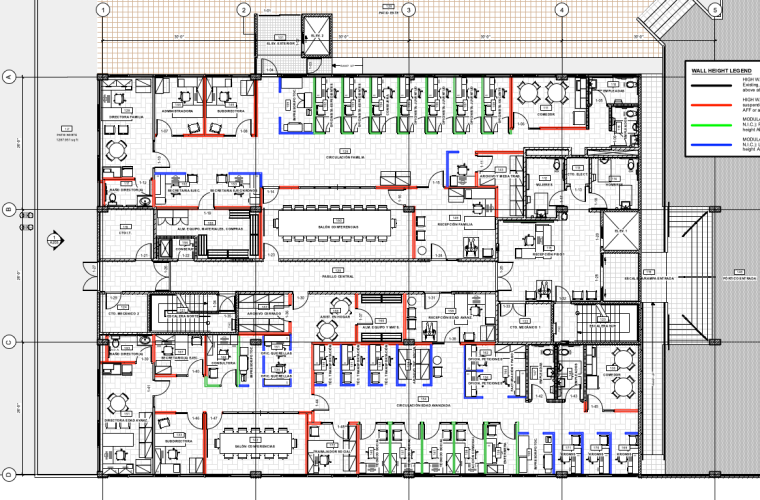-
Posts
900 -
Joined
-
Last visited
Content Type
Profiles
Forums
Events
Articles
Marionette
Store
Everything posted by Ramon PG
-
making wall styles obey class graphic overrides in plan viewport
Ramon PG replied to Ramon PG's question in Troubleshooting
-
making wall styles obey class graphic overrides in plan viewport
Ramon PG posted a question in Troubleshooting
This is a structural column/wall shown on the roof layer (not sectioned), how can I make it show white fill/hatch? -
Thanks for helping me out, that was it... I had zero for thread and riser. 😵💫
-
-
I select a stair from the Stair in the Tool set and edit the height, etc. Looks OK in Top/Plan, but in isometric view I get no rungs? Thanks for any help on this.
-
We used to do 30-30 isometrics in school... by hand. Then the Five Architects came along with their 45-45 axonometrics which were a lot easier to do since you just had to rotate your plan 45º. But, I was wondering if VWs would do the 30-30 since computers are supposed to be faster than humans.
-
VWs isometrics are 45º - 45º
-
Architectural Fees - how to get more $$ upfront?
Ramon PG replied to Shortnort's topic in Architecture
When using BIM or VWs you can promise clients goodies that 2D cannot give, unless going into duplicate effort (SketchUp, etc), like 3D views with shadows and walkthroughs. Of course, if you get a really cheapo client, that won't be appreciated, or paid. -
Architectural Fees - how to get more $$ upfront?
Ramon PG replied to Shortnort's topic in Architecture
The AIA has a contract document that I beleive goes into this. There's others that deal with author rights. -
I'm actually using DV in saved Views, but I didn't know you could use them in Viewports.
-
I have a wall style for a GB wall. Sometimes it goes to a height of 10'0" and the other to 8'6". I then give them different classes in the OIP to get a color (10'0", black, and 8'6", red ) according to their height. But... I occasionally get my styled walls to revert (spontaneously, I think) to the default Wall-Interior class as shown in the Edit Wall Style dialog, and then I lose my colors. What am I doing wrong?
-
That was it!! Thanks.
-
It's not in my 2022 version.
-
Can't find it. Is this for 2023?
-
I duplicated a Ceiling surface hatch and changed the Renderworks texture. Experimenting.
-
How can I create a 24x24 tile texture with joints that will also show in Hidden Line rendering? Should I start with the texture or hatch?
-
Difference btw =WALLAREA_NET and =WALLAREA_GROSS?
Ramon PG replied to Ramon PG's question in Troubleshooting
Now the B-2 Wall is giving me data. It's all so confusing sometimes. I'll check out the link and the VWs Help. Thanks for he replies. -
Difference btw =WALLAREA_NET and =WALLAREA_GROSS?
Ramon PG replied to Ramon PG's question in Troubleshooting
Tom, thanks for the explanation. I've had a very hard time with styled items, I'm slowly growing into them, but very afraid to mess up. I will consider Materials since I am also trying to calculate the wall tile component I added to some walls. Any reference links into Materials are appreciated. How do you explain the zero Gross Area value in wall B-2? I may have messed up some wall values. -
Hello, 1. I can't find the definition and am not sure which item to use to calculate costs. I'm getting pretty wild data. 2. Also, trying to calculate paint costs using walls. How do you do it? Thanks.
-
I am trying to make a workstation count table (worksheet). Each workstation is a symbol. How can I make a report with how many of each I have to give it to a vendor? Thanks,
-
I'm guessing thats 2023. Can't see it.
-
Thanks, I was setting the elevation height in the 3D view, but its not the same as setting it in elevation? I'm confused. Seems VWs was giving me wrong info. I did a restart and now it's consistent.
-
-
Editing a viewport while showing the class overrides?
Ramon PG replied to Ramon PG's question in Troubleshooting
That's what I have and it doesn't work. It reverts to the original class settings: the existing doors have a red class, and they do show when editing the design layer. -
1. Make a Sheet layer with only the sign. 2. Try changing the Page Setup printer to Any Printer and creating a "paper" the size you need.








