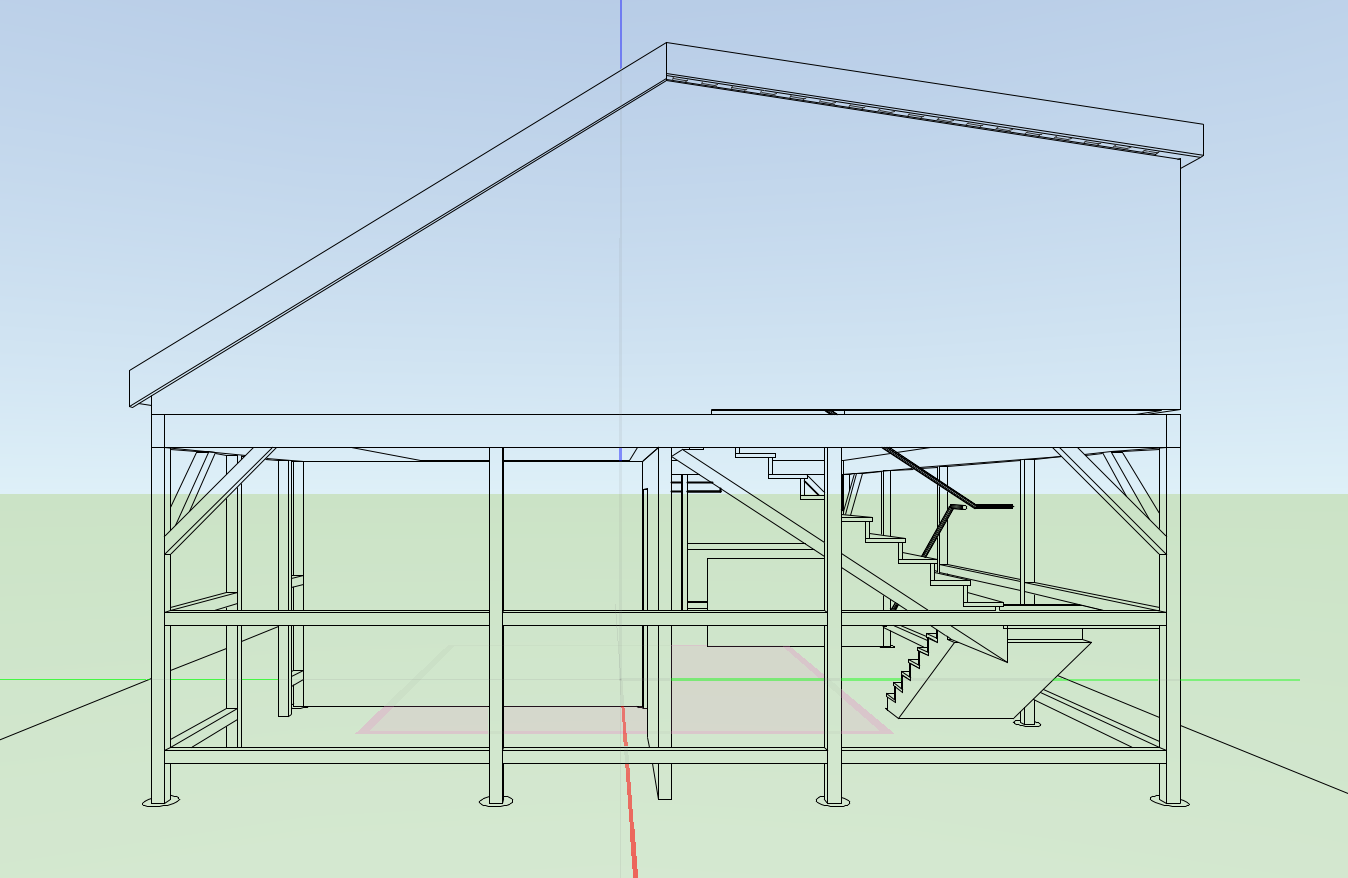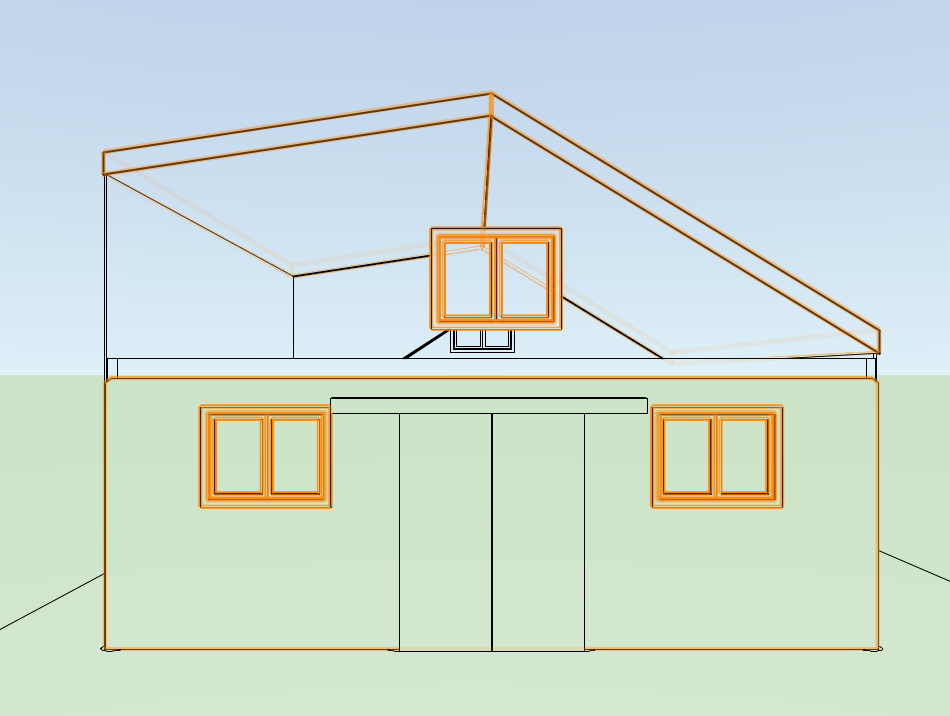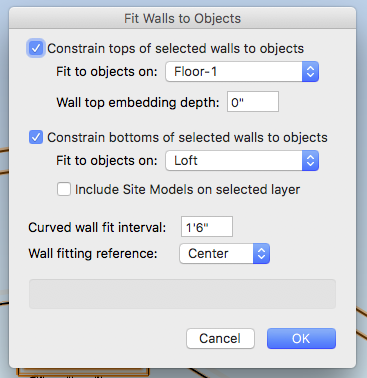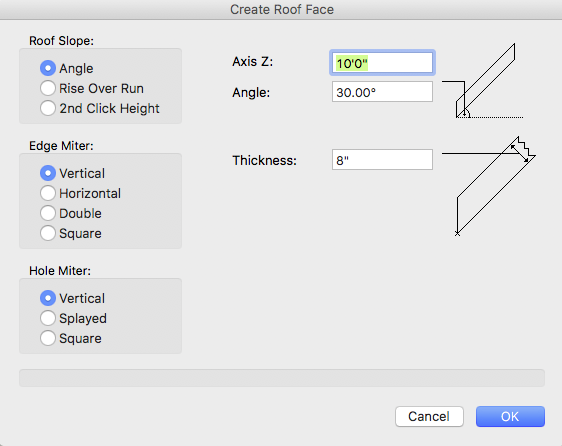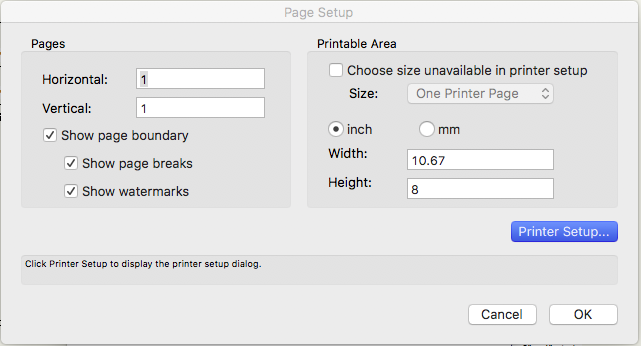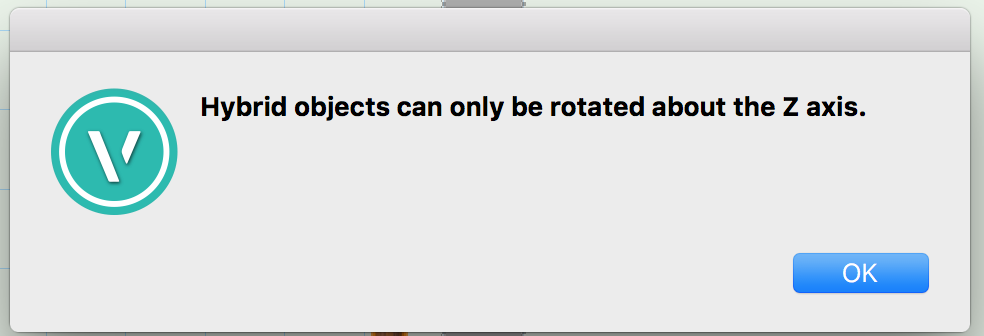
jgmrussell
Member-
Posts
150 -
Joined
-
Last visited
Content Type
Profiles
Forums
Events
Articles
Marionette
Store
Everything posted by jgmrussell
-
Hi rDesign, Thanks for the heads up. I did manage to use the roof framing section but I'm having trouble with the wall framer. I'm attaching 2 things that might help with answer. One is the wall is angled down to zero on one side so the top plate is not straight and/or level, is this a problem? I'm unchecking all the layers that I don't want framed, just keeping the loft layer. When I do select loft only, I get the other message, see attachment. I'm doing something wrong, just can't figure it out. Thanks again, John
-
Hi all, I need to show the studs in a wall for a framer to quote etc. I've edited the components to have just the 2x4 studs but when I look at design, wall is solid. I have tried to find the answer, no luck so far. Thanks. John
-
Thank you Alan and others here. I was able to finish the design with all your help and it has received approval for a permit, which was all I was asked to do. Now, if anybody needs help with a pole barn, I'm your man! Btw, I prefer designing and building interiors; www.russellwoodworks.com Take care, John
-
Thank you again. Unfortunately, I'm at a loss to figure out why Fit walls to objects is not working for me. Really frustrating but it's obviously something I'm not doing right etc. Take care, John
-
Thank you so much, that was the answer! I'm now stumped on trying to Fit walls to Objects. I was able to do it on one side earlier, but now for some reason, I'm not able to do it. I'm selecting wall and then selecting the 2 roof faces, clicking on Fit walls to objects, but nothing happens. Any suggestions? thank you again for your help. I've attached 2 screen grabs fyi. John
-
Good morning, I'm trying to make a gable roof with one side having a higher roof edge (see attached drawing). I figured out that it cannot be done with create roof option. I was told to use Roof Face. I'm not able to do so for some reason. I am drawing a rectangle sized to 1/2 of building below. I'm selecting that rectangle and hitting Roof face button. I'm filling in what info I need and clicking ok. All I get is the rectangle, nothing showing any roof detail. My question is, am I not using proper settings etc.? I'm a very light user of VW, mainly do interiors and I'm very competent at that, but this roof issue is killing me! Thanks in advance. John 16-10-17. Beth's Barn-1.pdf
-
Setting page size to 11 x 17 in VW 2015
jgmrussell replied to jgmrussell's question in Troubleshooting
I figured out what was doing wrong. I was not highlighting the bigger printer so those sizes shown were only for my laser printer. Now I'm all set. Thank you. John -
Good morning, I'm trying to set my page size to 11 x 17 in page setup. When I get to window, see attached, it crashes for some reason. I can't edit or hit any button to move on. I have to force quit to restart the program. It keeps happening. Can anybody here with VW 2015 see if they can set up 11 x 17 page size ok? Not sure why it's not in list of sizes. Thank you in advance. John
-
Hi all, I'm trying to design a gable roof that is higher on one long side than the other (see attachment) I've been trying to figure it out but not able to with my limited knowledge. Is there a quick fix that I can use? The reason for the different heights is the need for a door on the higher side. Thank you for any help. John 16-10-17. Beth's Barn-1.pdf
-
Thank you all for your replies. My local building inspector said I did not need a structural engineer. Once I've completed the design, he will review and edit. This is a simple structure, nothing as fancy as the beautiful designs posted above. Thanks again. John
-
Hi there, I normally do interior designs but a friend asked me to design a pole barn to get a permit. I did a search but nothing came up. Does anybody here have a design or tutorial I could look at and learn from? Any help would be appreciated. Take care, John
-
I did upgrade to OS Sierra. I've had a chance to open and use VW 2014 with interiorcad and can say that so far, no problems to report. I'll report back if i do find some. Take care, John
-
Hi, I'm a light user of VW 2014 with interiorcad. I'm curious if anybody knows how it reacts with OS Sierra? Thanks in advance
-
Thanks Wes, I was hoping there was a tutorial video to help me along. 'll keep looking. Nice porch detailing. John
-
Hi all, I'm mainly an interior person, kitchens, bathrooms etc. A client asked me to design a covered porch with stairs on the side. I've never done this, but i'm looking to see if there are any video tutorials that would cover this topic. I did a search, didn't find anything. Maybe I'm not looking in the right location. Thanks for any help. John
-
Rendering of proposed construction in existing urban area
jgmrussell replied to jgmrussell's topic in General Discussion
I've got a book here that I bought along time ago, Images of Cad by Nemetschek from 2004. It has some amazing photo-realistic designs that are breathtaking, the one of the SS pots and kettle on page 113 is amazing. Now I'm sure these were not all done on VW but I'd be surprised if most are not as it would be a major scandal if Nemetschek stole these deigns for themselves lol. John -
Rendering of proposed construction in existing urban area
jgmrussell replied to jgmrussell's topic in General Discussion
Thanks Tom. Great examples. John -
Hi, I may be asked to provide a photo-realistic rendering of a proposed structure (new construction) in a small city urban island (area surrounded by streets). I'm looking to see if there are any good examples done in VW. I did a search, but nothing came up. If anybody has a link to any examples, I'd appreciate it. Thank you. John
-
Vectorworks 2016 Licences
jgmrussell replied to POA's topic in Buying and Selling Vectorworks Licenses
I may be interested. Please let me know how that works. I have 2015 at the moment. John -
Hi, I need to show door opening symbols in elevations ( the triangle showing which side is hinged etc.) I see it when I'm editing a cabinet in Interiorcad but when i go to print there are not there. I've checked out most places to see if there is a setting but to no avail. Is it something I need to look at in VW. I'm using VW 2014 and Interiorcad 2014. Thank you. John
-
Drawing wall panels in a home theater room
jgmrussell replied to jgmrussell's topic in General Discussion
Hi Alan & Benson, Thanks for your thoughtful replies. I should have mentioned that I was able to draw the room with the steps and walls etc. No issue with that but my concern was if there was an easy way to draw the baseboard, rail and stile panels, top trim and cap/ I know how to do the crown with extrude along path but if my baseboard is following steps, I was not sure how to draw the line to develop the extrude etc. Thanks again, John -
Hi all, I'm trying to draw made up panels on walls in a home theater that has steps. I'm not sure best way to do it. Is there a tutorial or anyone have a suggestion as to ideas. Am I looking at doing lots of extrudes etc. I usually design kitchens and furniture, but this is new to me. Thanks for any help etc. John
-
Red fill and big line weight in Viewports
jgmrussell replied to jgmrussell's topic in General Discussion
Hi all, it was the attributes I needed to change, thank you for your help. John -
Hi, I'm a lite user of VW but working in 2015 I'm getting large line weight and red fill in walls and extrudes that is distracting. How can I edit these properties? Thank you in advnce, John
-
Generating part size cultist for wood shop
jgmrussell replied to Chris Brough's topic in General Discussion
Good morning, I use interiorcad in my woodworking business. if you are not aware of it, please check it out as it is a very powerful addition to vectorworks in providing cut lists, part sizes etc. for cabinetry, millwork, furniture etc. Check out link, it has a free demo. http://en.extragroup.de/


