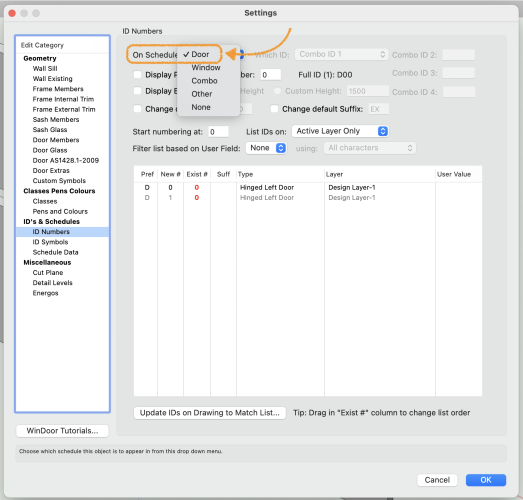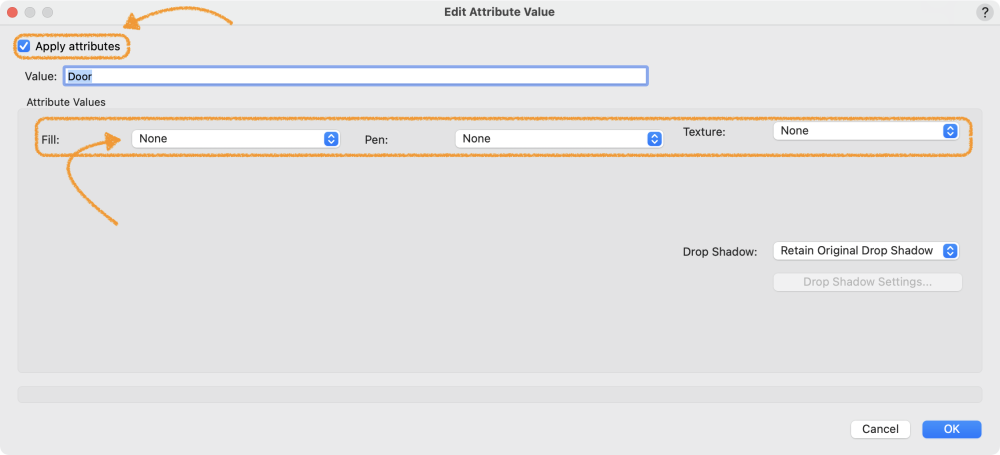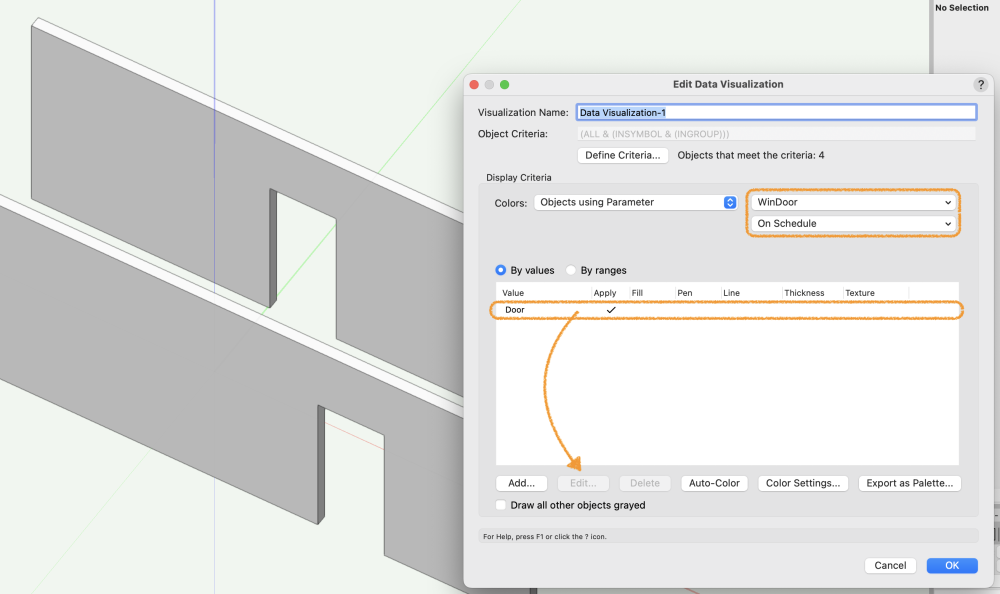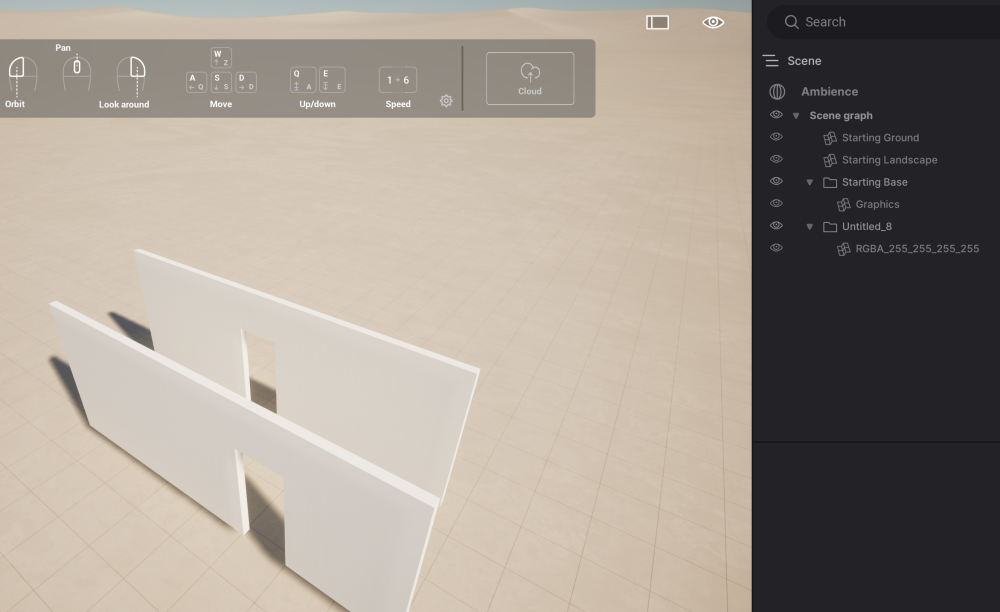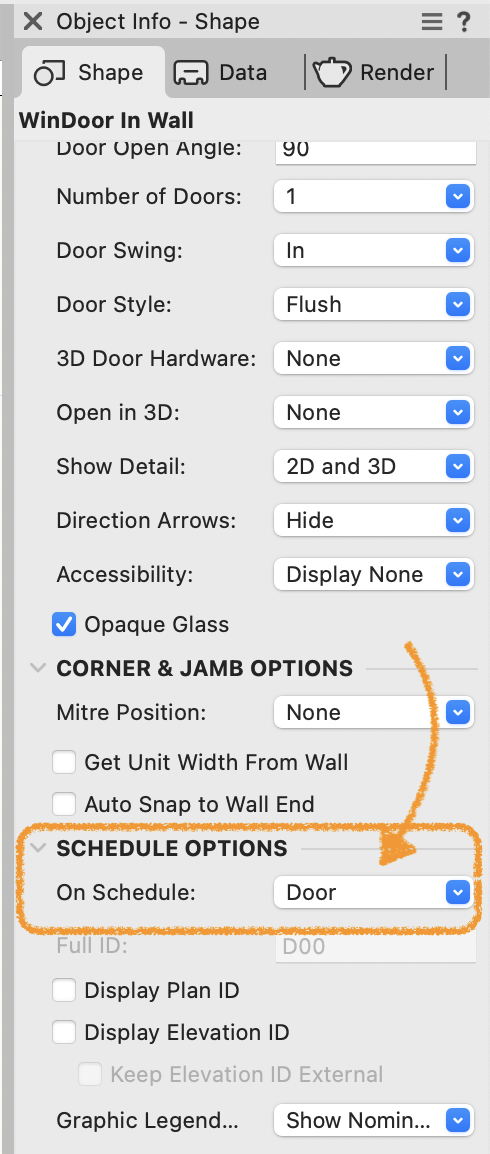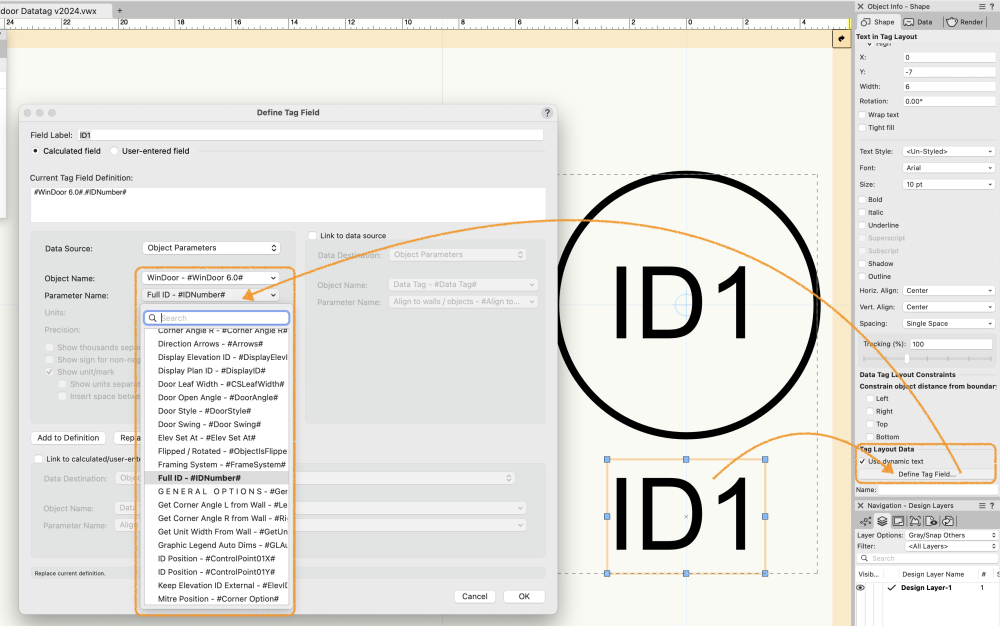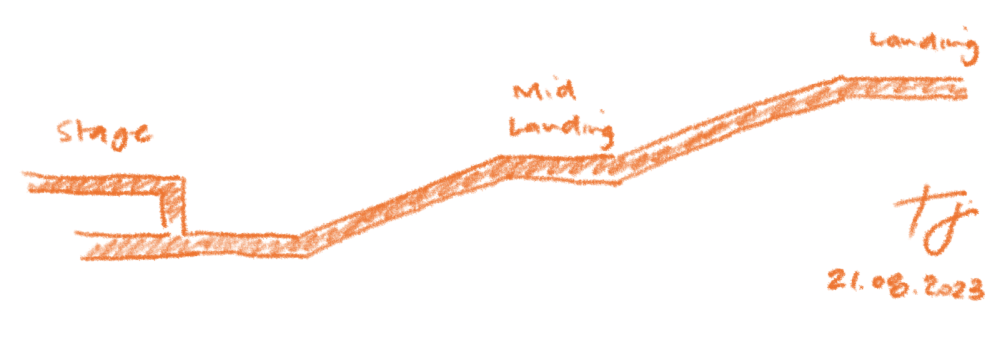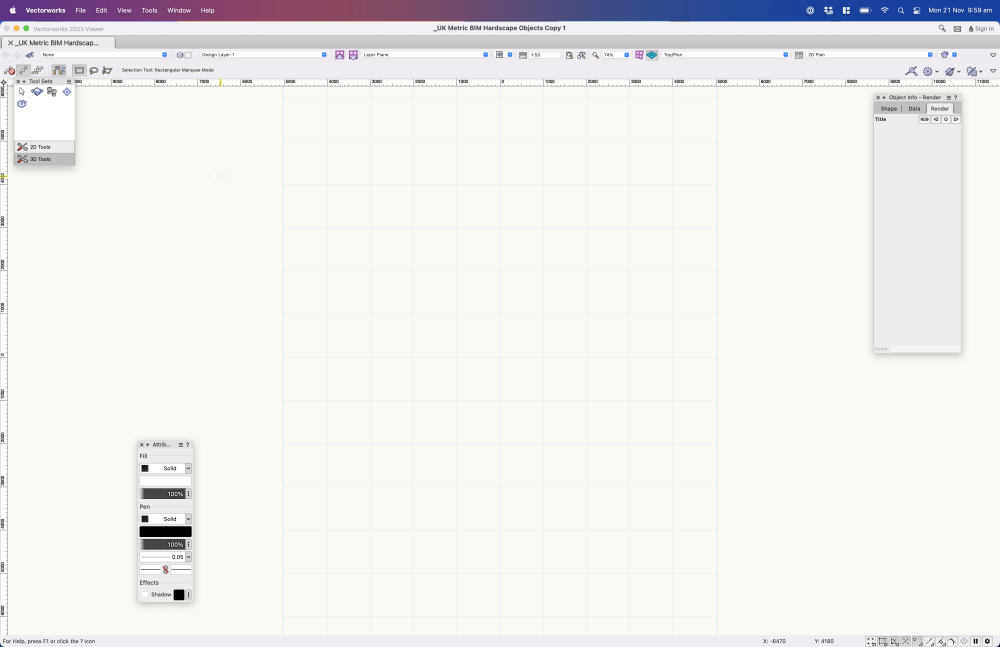-
Posts
37 -
Joined
-
Last visited
-
Hello again Alan, Instead of a Saved View, another way to approach the pre-export hidden doors is via a Data Visualisation. Below is the approach I would take when using WinDoor… 1. Using the WinDoor 'On Schedule' setting… 2. You can then select the objects using the Display Criteria below… 3. Change all WInDoor object Attribute Values to none 4. Here is the result imported into TM as materials… 5. Start inserting your animated doors in TM… Cheers
-
Hello Alan, As there doesn't appear to be a way to break apart objects grouped by material in Twinmotion, I would approach the issue a different way. To animate swinging doors in TM, here is their recommended workflow as outlined in Archicad (as you elude to above). To get a similar result in Vectorworks I would create a saved view without doors. I hope that helps.
-
Hello Alan, "Excel images won’t import into worksheets. This is because Worksheets don’t support standalone images. All images in worksheet cells are always linked to an object in the drawing." (Via @Hugues)
- 1 reply
-
- 1
-

-

Wall Gross Area < Wall Net Area in Worksheet???
tdiamond replied to EliM's question in Troubleshooting
I found similar behaviour on a customer's file that had been migrated from Vw2021. The workaround was to copy the existing design layer objects that were not calculating correctly into a blank file, and then paste them back into the existing file. For me, the worksheet then resolved itself. (Please test this technique on a copy of your existing file before edit your existing master file.) -
Good to know. Sorry to hear about your other dramas!
-
Be sure to check compatibility with your device drivers (such as printers), as these are often what cause app crashes in the early releases of macOS.
-
Hello Alan, I hope you are well. As a start, via the Object Information Palette, you need to select an 'On Schedule:' setting for the schedule to want (that is either, Door, Window, Combo, Other or None). In this case, I presume 'Door'. Even when using Data Tags, I would still recommend using the WinDoor ID Tool (in the Dims/Notes toolset) as this will automatically turn on this setting and sequentially number WinDoor objects. In the Data Tag, you can duplicate the existing text object, and edit the Dynamic Text via the Define Tag Tag: button. I hope that helps.
-
I suspect you may need a combination of the techniques discussed and horizontal surfaces. In AU, we tend to have challenging accessibility requirements. I am interested to know: What are your accessibility requirements for the theatre seating, esp around the egress points and the stairs? Also, for the aisle gradient, do you require intermediate landings to ensure wheelchair compatibility? For example, in AU we would most likely require an aisle profile as per attached.
-

Section lines that can bend, not just step
tdiamond replied to Christiaan's question in Wishlist - Feature and Content Requests
Know the feeling. A recent project from my past life had ~40 elevations. Its general arrangement looked more like a molecule layout from chemistry class. And yes, what you propose would be welcome. -

Section lines that can bend, not just step
tdiamond replied to Christiaan's question in Wishlist - Feature and Content Requests
@Amorphous - Juliansent this question through via tech support… Echoing @Jonathan Pickup, just use two section VPs in partial section mode (edit via the section instance, that is, the Section-Elevation Line). Where they join, add an annotation indicating the section plane pivot axis. -
In my past life, we were in the same boat. While it is nice to have everything in the one place, I saw it as one extra level of redundancy, as you can always save the .vwxp file back to Dropbox as a .vwx at regular intervals. Am keen to see how you go with it. VCS and Project Sharing has certainly improved a lot over the last couple of years.
-

Vectorworks Cloud Services Project Sharing Server
tdiamond replied to Christiaan's question in Wishlist - Feature and Content Requests
@Christiaan @Doubledge I presume you are already doing this, but in my experience (for project teams of three or more), syncing is greatly assisted by communication within the team to establish: Scheduled syncing times (typically refreshing sync changes first thing in the morning, and then saving and committing before lunch and at the end of the work day), with team members giving each other notice of their syncing. a layer structure that allows the checking out of whole design design or sheet layers. (Sheet layers can be an issue when attempting to update Title Blocks en masse, but is something that is easily negotiated between the team). And yes, I would recommend the use of VCS project sharing. (In my experience, it has been more reliable than Dropbox.)- 23 replies
-
- 1
-

-
- project sharing server
- vcs
-
(and 1 more)
Tagged with:
-
TheHandyManPrince started following tdiamond
-
@mike m oz This is what I see for Vectorworks Viewer 2023 under a clean user install. And yes, saved views work. Regarding rendering, as there are no Renderworks plugins in the Viewer install, only textureless shaded 3D views work.
-
tdiamond changed their profile photo
-
@mike m ozI have just installed and tested. A1. No. A2. It doesn't create a separate User > Library > Application Support > Vectorworks > 2023 folder. In theory it should just use the installed Vectorworks application settings. A3. Yes, saved views do work. You can also save views. (At least on my installed version).


