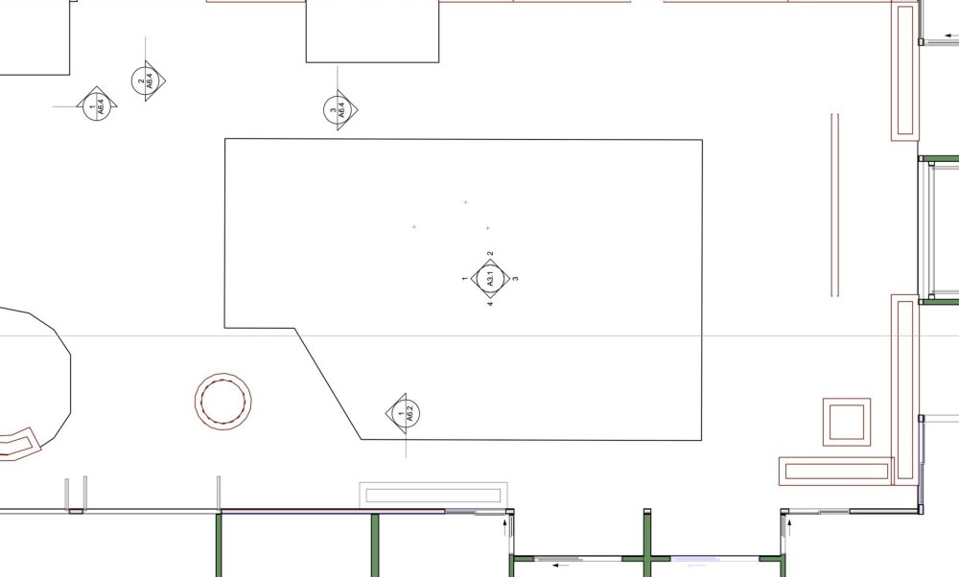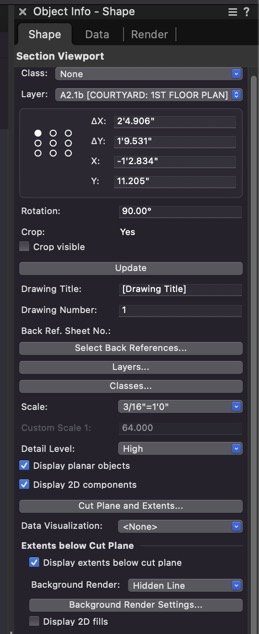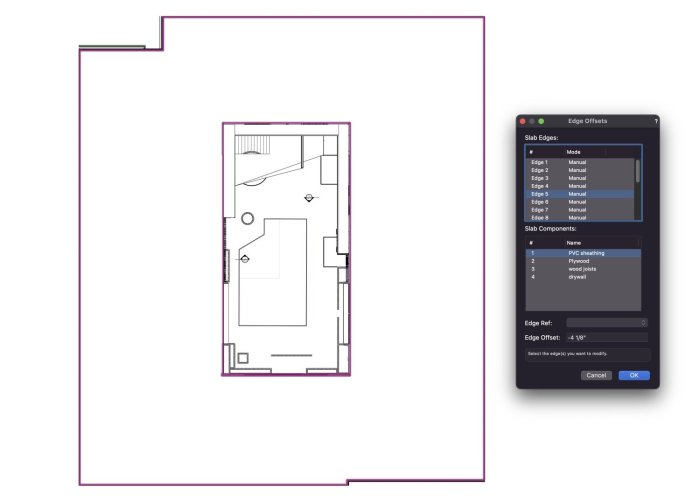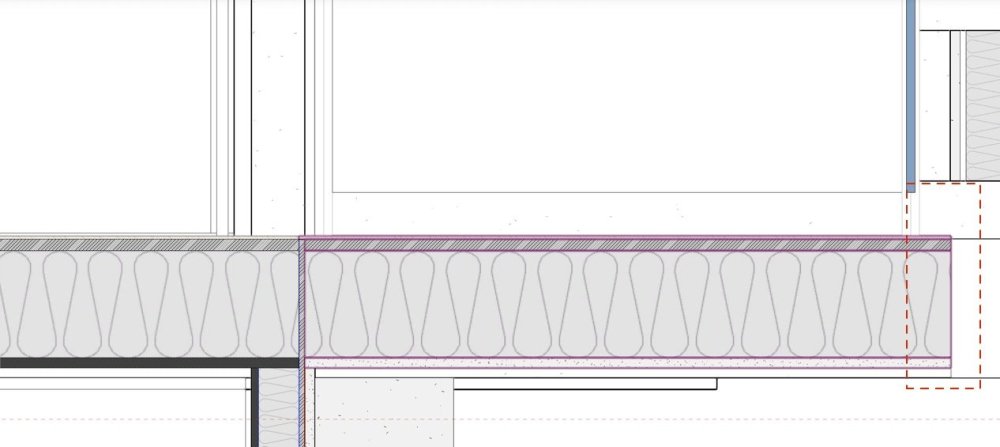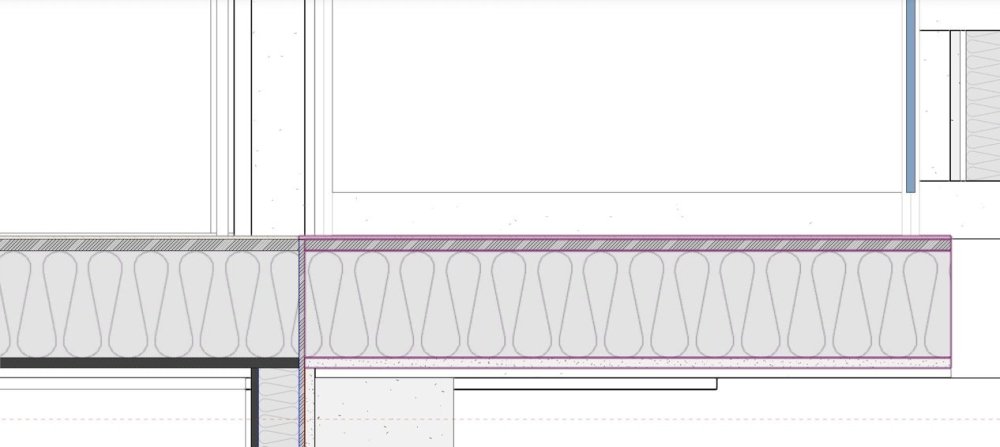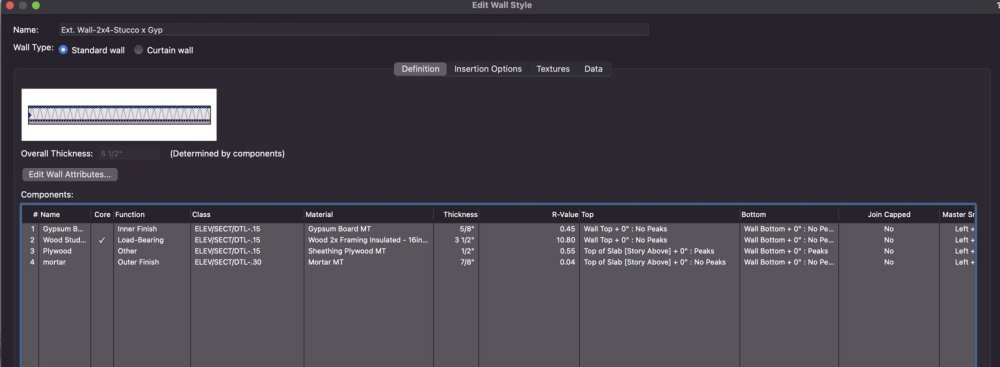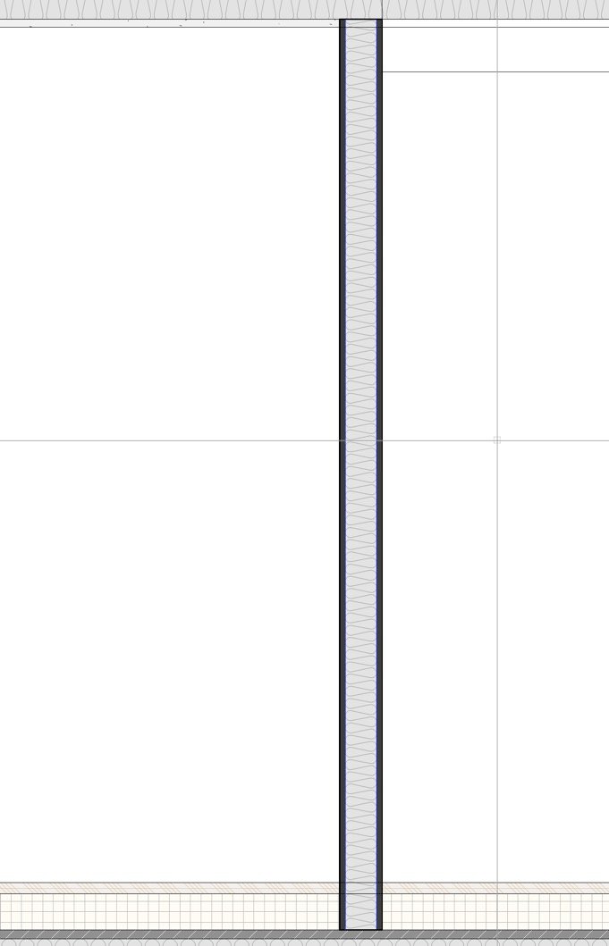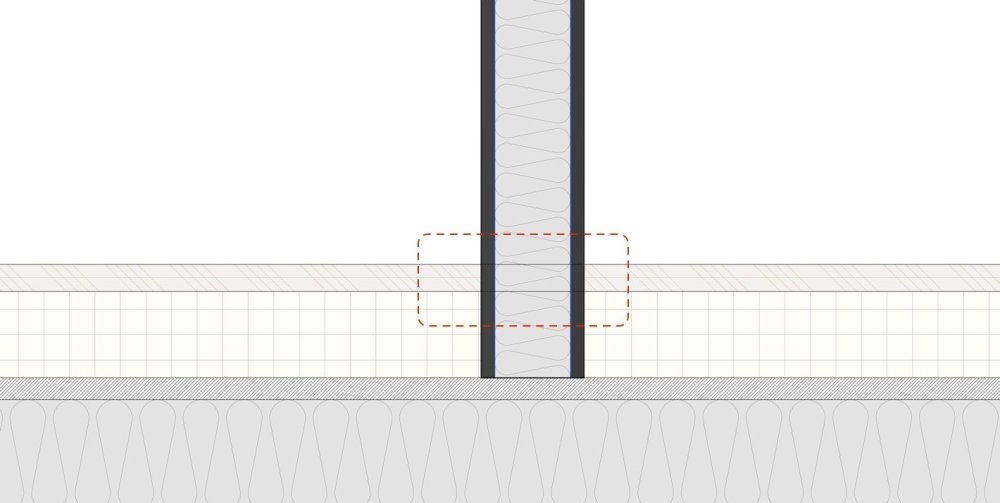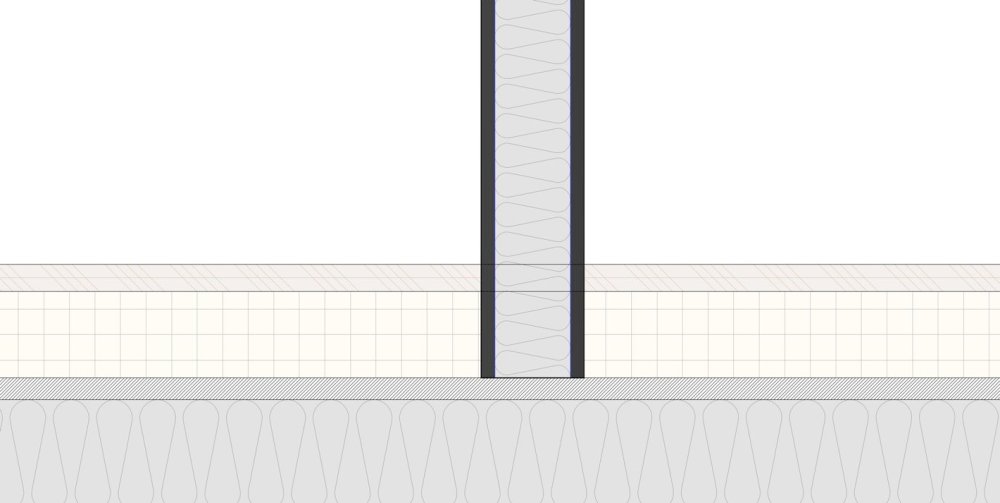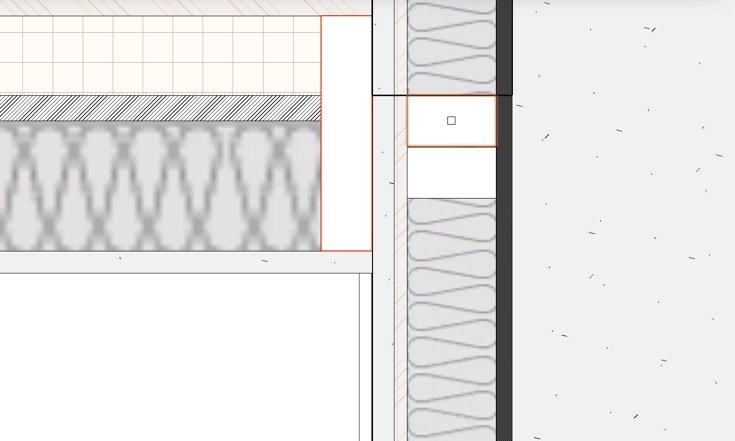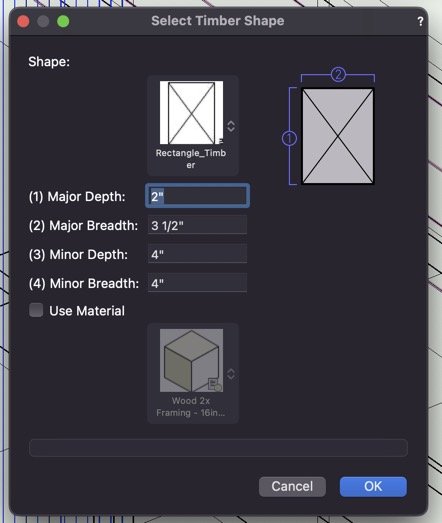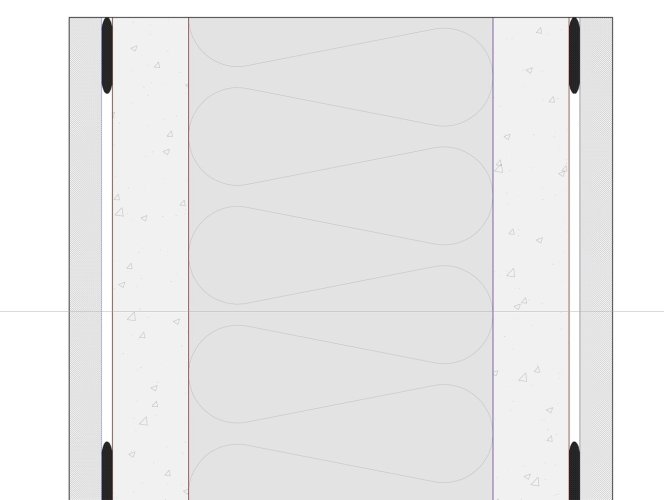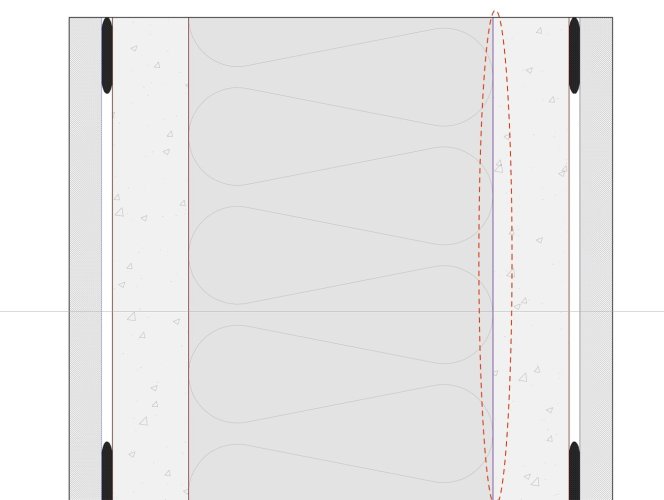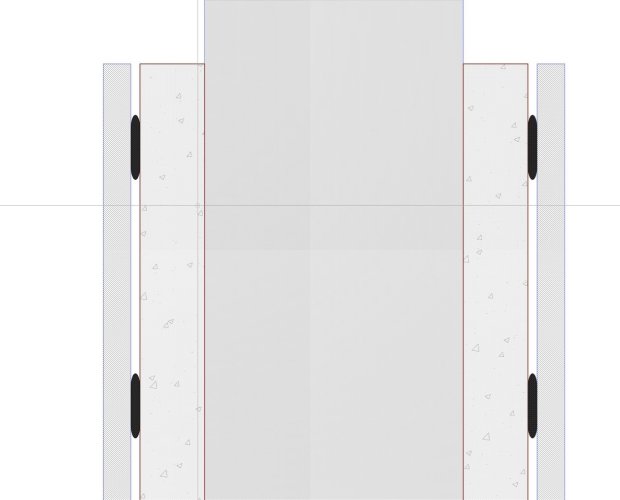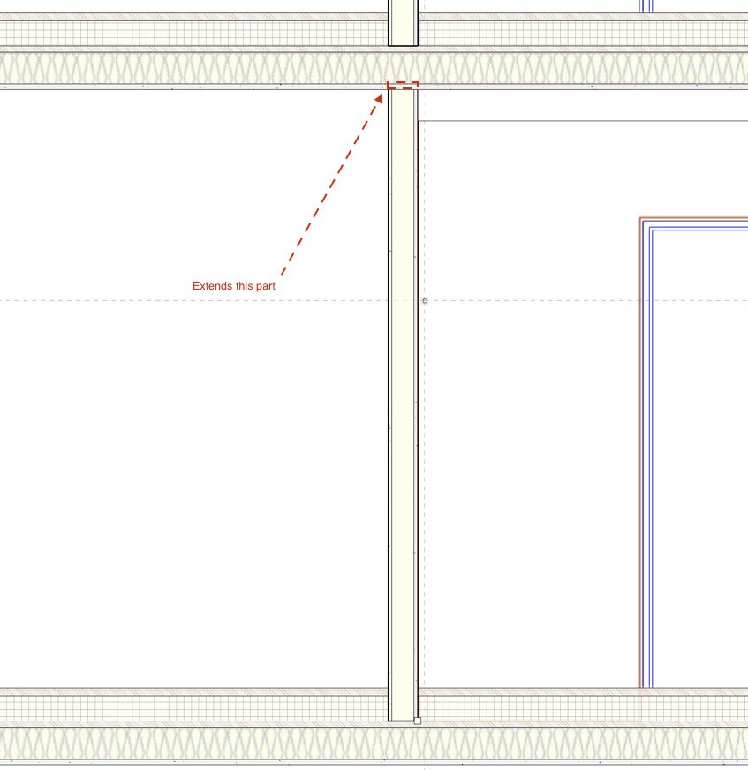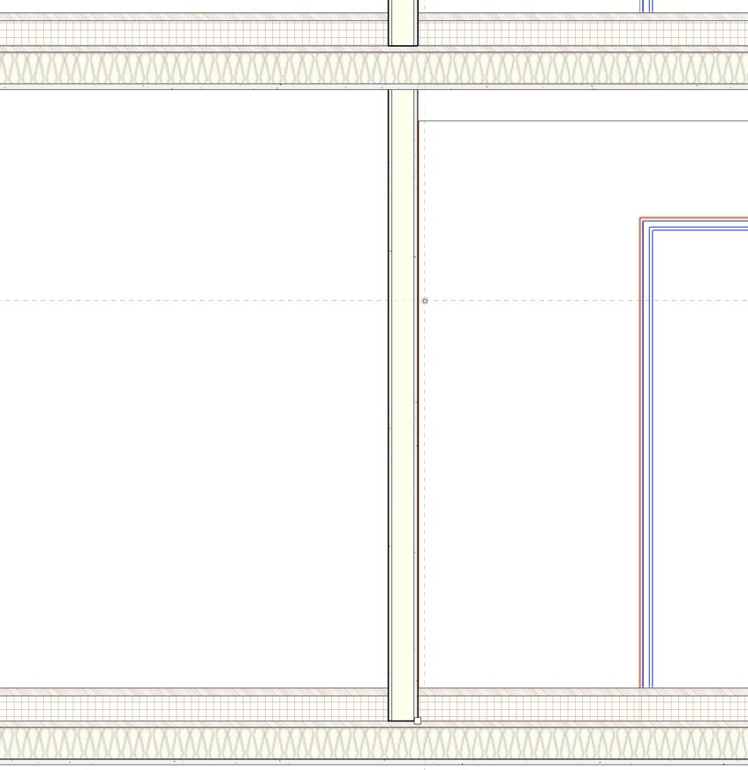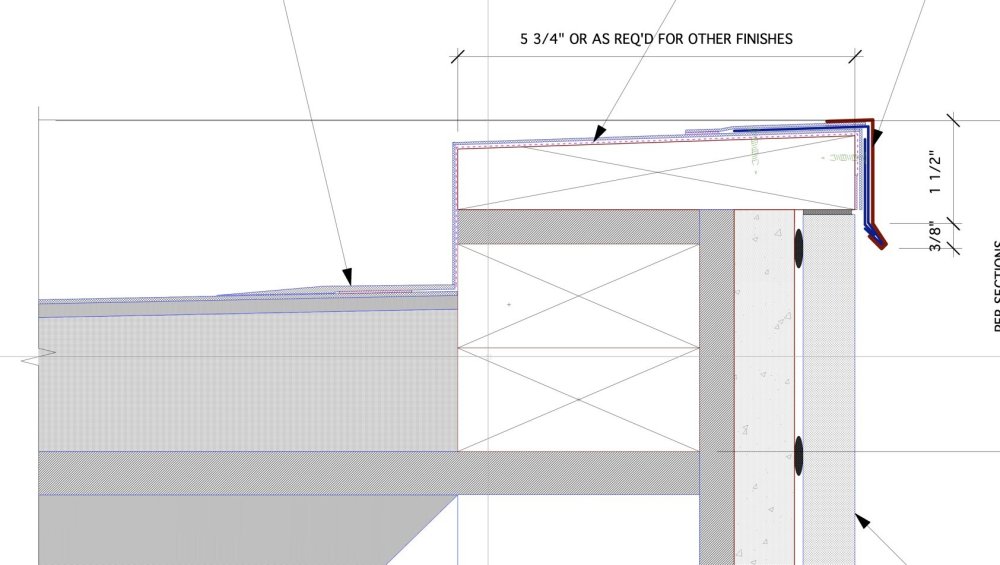
TMM
Member-
Posts
39 -
Joined
-
Last visited
Content Type
Profiles
Forums
Events
Articles
Marionette
Store
Everything posted by TMM
-
does any know why the text in the section markers do not auto-correct when the viewport rotates?
-
I rotated my viewport 90 degrees to fit into a page but the section maker texts do not rotate with the viewport. I have set up the flipped text in the advanced options of the viewport already. Any clue? Thanks!
-
Structural member does not show the cross in it's rectangle in the section cut
TMM replied to TMM's topic in Architecture
if i have 10 joists, could I edit 2d components all at once? Currently, I am doing one by one and copy paste them. -
Structural member does not show the cross in it's rectangle in the section cut
TMM replied to TMM's topic in Architecture
I am trying to edit the 2D components but it only allows me to edit the top/plan view of the beam, but what if I want to edit the section? Still possible? I want to add the X symbol in the section. -
I did edit the component offset in wall styles, but the wall does not update unless I replace the wall style to a different style and replace it back. I guess it is a bug. I wonder when you offset the edge of slab in the OIP, how do you know the edge number? Do you just guess which edge is which number? Thanks!
-
If I have a cantilever slab that needs a fascio on the outside to cap the slab, do I need to just make a separate wall to cap it? Thanks!
-
I only edited the top and bottom offset of the wall material component, but the model does not update only if I replace the style to a different wall type first and replace it back! Then it is updated! Why is that?? (Ignore the class component of the materials...) The same situation applies to roof and slab edges offset in the material component.
-
intersection of wall component and slab component --graphic issue
TMM posted a topic in Architecture
The wall sits on the plywood component of the slab, but the outline of the components of the slab behind the wall still come up graphically--attached below. How to get rid of them? Thanks! -
Structural member does not show the cross in it's rectangle in the section cut
TMM replied to TMM's topic in Architecture
So do I add annotation on the section viewport? Or do I create a hybrid object that has the cross in the middle? -
How to create a texture of the thinset below tiles in the wall components?
TMM replied to TMM's topic in Architecture
Hi, here is the VW file! I want the blue line to go below and the red line to come above as the previous images showed. I know I could get rid of the blue line attributes, but my co-workers seriously insist to leave the blue line as a property in case they will need it in the future. Any idea? wall component study.vwx -
How to create a texture of the thinset below tiles in the wall components?
TMM replied to TMM's topic in Architecture
but of course, follow-up question: Right now, the wall component line overlaps in an unorganized way. I want the red line below to come to the front, not the blue line. Is this possible? (Each component has its own class line style) -
How to create a texture of the thinset below tiles in the wall components?
TMM replied to TMM's topic in Architecture
Oh wow, I have figured out! Thank you so much Tom!!! -
How to create a texture of the thinset below tiles in the wall components?
TMM replied to TMM's topic in Architecture
Hi Tom, after creating the tile, do I just draw a 2d rectangle and fill it with the tile? The one you have seems like a 3d component in the wall. Am I understanding correctly? -
How to make the wall components cut into the story above?
TMM replied to TMM's topic in Architecture
does anyone have a solution to this? -
How to create a texture of the thinset below tiles in the wall components?
TMM replied to TMM's topic in Architecture
I am looking for a material hatch that could make this to work in the wall component. I have modeled the wall in 3D but need to edit this component to show the correct wall section. Any idea? -
Hi, I have an interior wall that want to cut through the stucco layer and touch the drywall component of the slab above. I am able to let it cut the slab below, but not the slab above. Any solution??
-
Can you layer components of materials in the extruded volumn? All I can do right now is just assign a material without being able to manipulate its components. Also, is this level of detail in parapet possible to be achieved in vectorwork 3d modeling?
-
For a drawing like this, do i make simple extrusion and model the elements and make them into a hybrid symbol? I don't think by assigning components to the walls would achieve this. Am I right?
-
what is the best way to create a parapet wall? Do I make a wall and cap the top of the wall with a slab? Or do I make extrude a profile along a path, but how do I make that into a hybrid symbol?
-
Haha, when I was saving the file to show you this puzzle! I just realized that the bottom of the door that exposes the inside of the wall is actually the top face of the wall from a lower floor level! I am very sorry for this confusion but I think I have figured this out! Thank you so much Tom!!
-
Haha! Good point! Yes, I was just curious if I could wrap the top. Yes, I will model the roof! But regarding to my previous question, why the wall fails to wrap the edges of the door even though I did the setting same as the window? Thanks!

