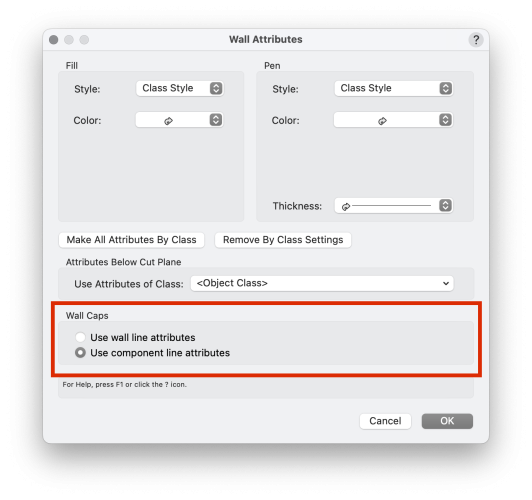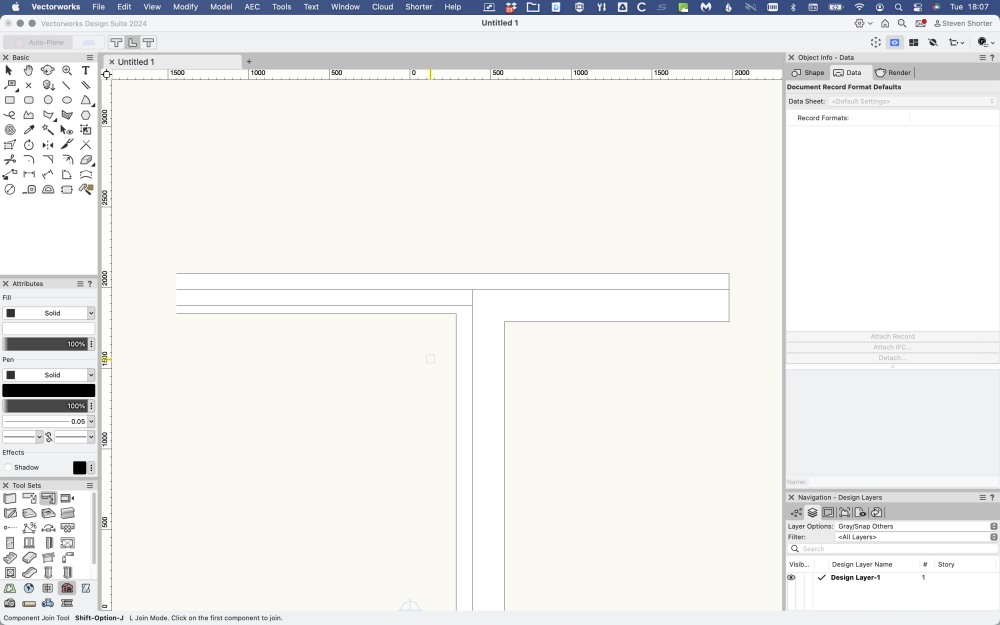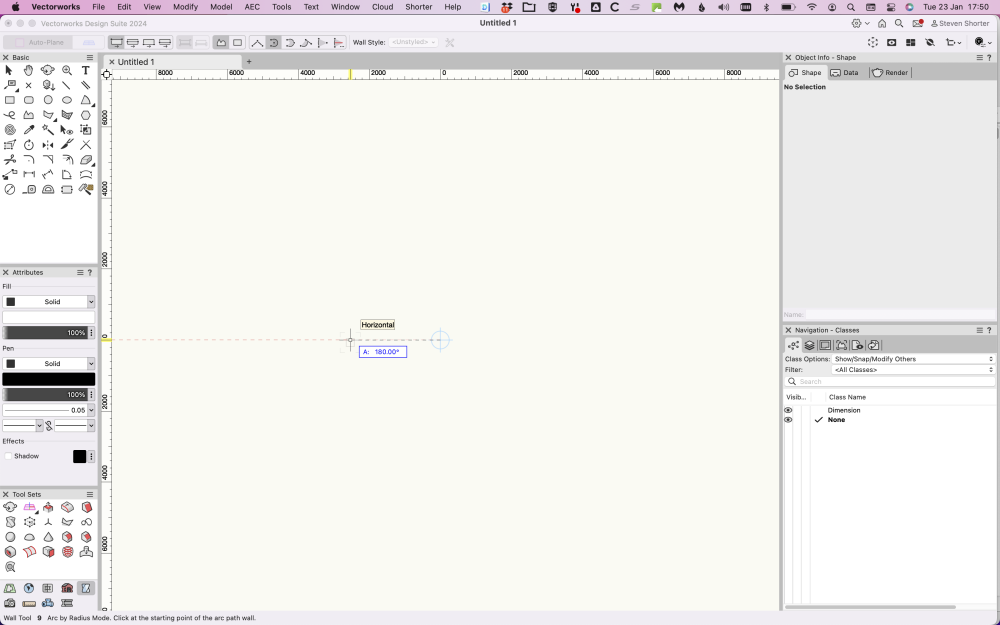-
Posts
3,095 -
Joined
-
Last visited
Content Type
Profiles
Forums
Events
Articles
Marionette
Store
Everything posted by shorter
-
Do not use Geo-referencing unless you know why you are using Geo-referencing, and make sure all design layers are the same layer scale. That's all I can think of. 2D v 3D views might also affect the coordinate readout.
-
I would prefix each file with the author code at the beginning of the layer name on import, not at the end i.e. RVI-1e. etc.
-
How does it crash? Does it just quit out, or just hang?
-
There are a number of nuances to component linework. When using components we recommend setting the wall attributes to 'use component attributes' since it is invariably the components that take precedence on a GA drawing. You may need to turn off the right side line in the outer insulation component and the right side of the inner component. This is done in the component itself. This will then help emphasise the core/structural element. There has always been an issue though that the window frame always masks the wall line, unless the window has no fill. If you show the shim gap, this is less of an issue though.
-
The BEP should define the names for IFC storeys... If not, then best to import the IFCs into separate files using your project template, and rename the layers, then prep the imported data and then reference it. Referencing IFCs, like DWG only works IF the IFC has been issued correctly. Most overlook the IFC storey name in the BEP though.
-
Is for a building or buildings or a large area of landscaping...?
-
yes there is a limit and this should be specified in your 'point cloud survey specifications' along with point cloud density and file format.
-
looks like you have duplicate walls? if not... L join the primary wall and T join the secondary. then join components.
-
we turn off the space label in the space style, and add them afterwards.
-
How many points are there in the point cloud?
-
why not place the tag separately? much easier and more flexible.
-
oh the delights of non-compliance! 😉
-
Which version of Vectorworks are you using? Door objects cannot be associated i.e. linked to any storey level, such that if the storey level changes, the door changes it's position. Doors have a 'Z' level in the object info palette. They are placed at the bottom of the wall they are inserted into. If you create a symbol of a door, the symbol can be associated to a storey level. It is a shame the same does not apply to doors. You have to manually set the level at which the door is inserted if it is not at the base of the wall. Change the 'Z' value in the object info palette.. The wall, though, can be associated with the storey and moves with it. If the wall moves, because the storey elevation changes, so does the wall within it. This sort of makes sense since if the wall moves, you would not want the door to stay where it is, in general. If you change the storey level associated to the wall, the door object in the wall stays where it is though.
-
Often single walls don't cut it (no pun intended). CLT construction for example usually has a different S.O. to the brickwork opening and we have built many models with multiple walls, rather than one single wall with components. Currently the VW window assumes the S.O. is the same straight through the wall. This is rarely the case. Therefore creating separate walls, and separate openings, and having the window hosted by the wall that it is fixed to, gets around this problem but it can get complicated. One window to rule them all, is what we want, what we really, really want.
-
Vectorworks abandoning perpetual licences
shorter replied to line-weight's topic in General Discussion
😉 -
Vectorworks abandoning perpetual licences
shorter replied to line-weight's topic in General Discussion
One year this looked very different, and the charts showed Vectorworks at 30% (if I recall correctly). The NBS then threw cold water on their own survey saying there must have been an error for Vectorworks use to be so high! -
Vectorworks abandoning perpetual licences
shorter replied to line-weight's topic in General Discussion
I am not sure it is, with some asking £1500 for 2021, for example! -
Stake Tool - Remove Slash between Description & Elevation?
shorter replied to Selena_VBD's topic in Site Design
Yes. We used to do this (put all annotations in the sheet layer viewport), but since the advent of page-based symbols, and the fact that often critical dimensioning and annotation (room names, door numbers, etc) needed to be in model space (to be able to share it with consultants) we reserve all paperspace annotation to that which is specific to that drawing, and annotation falls into three categories and these three categories decide where they are placed. -
Vectorworks abandoning perpetual licences
shorter replied to line-weight's topic in General Discussion
You can buy a secondhand license. They are perpetual. Clearly you don't need to up to date technology if you use AutoCAD so buy a 2024 license secondhand and sit on it for the next 8 years. -
Stake Tool - Remove Slash between Description & Elevation?
shorter replied to Selena_VBD's topic in Site Design
Interesting... Levels are key 'working dimensions' like blockwork setting out, that for me, are placed to confirm and check decisions made in model space. Cannot imagine them being useful in the sheet layer annotation where you cannot issue them in coordinated modelspace either. -
Stake Tool - Remove Slash between Description & Elevation?
shorter replied to Selena_VBD's topic in Site Design
What do you need the stake object to do? If simply report it's position there is another option. Seems to me that the stake needs to be updated to have the same functionality as a data tag. Then we could add more information than there is currently in this object.




