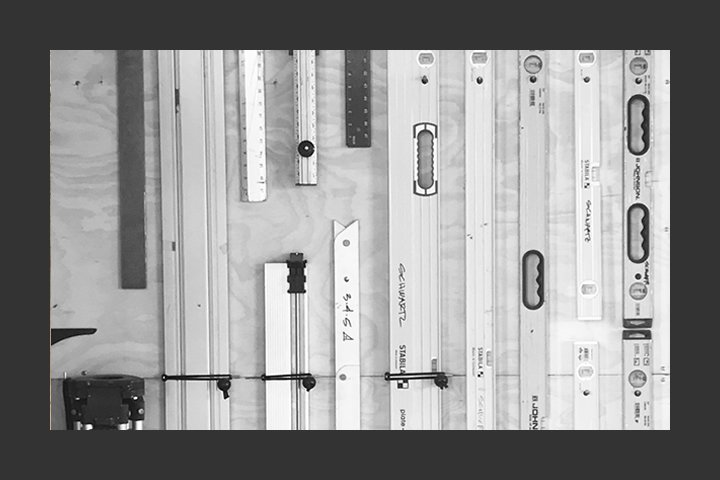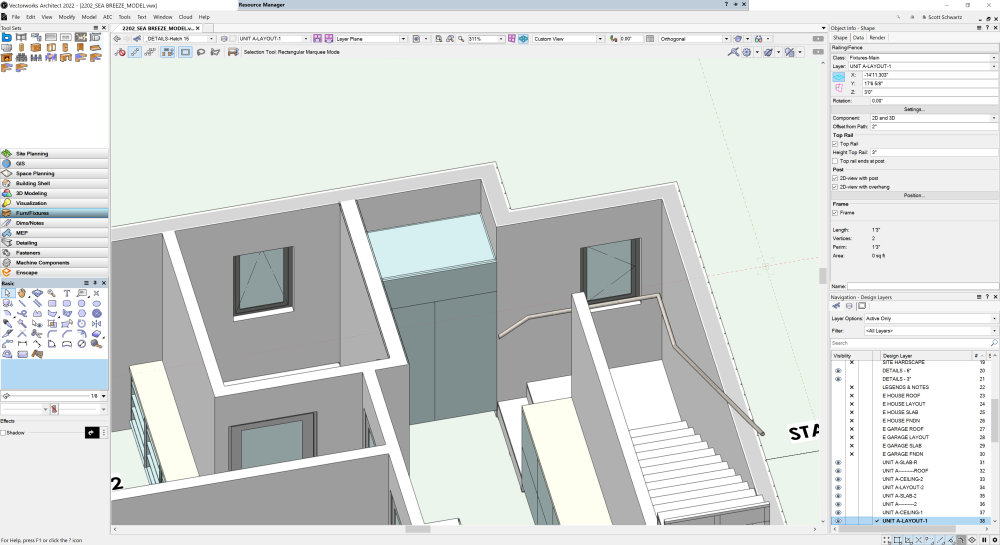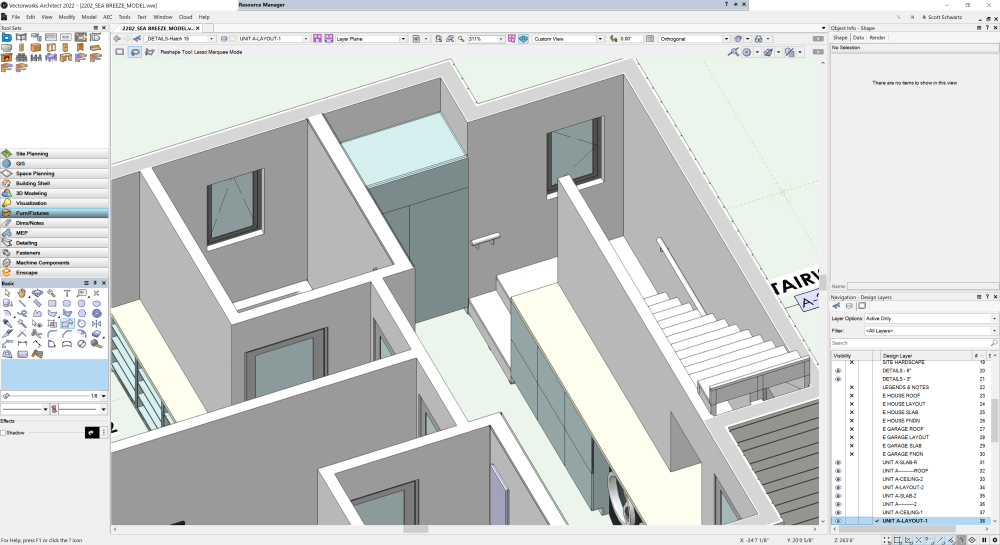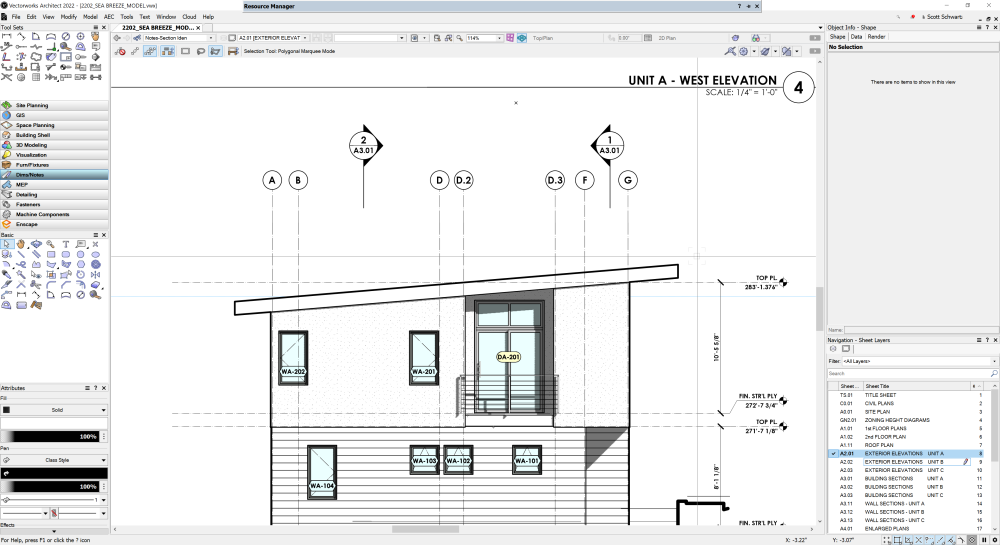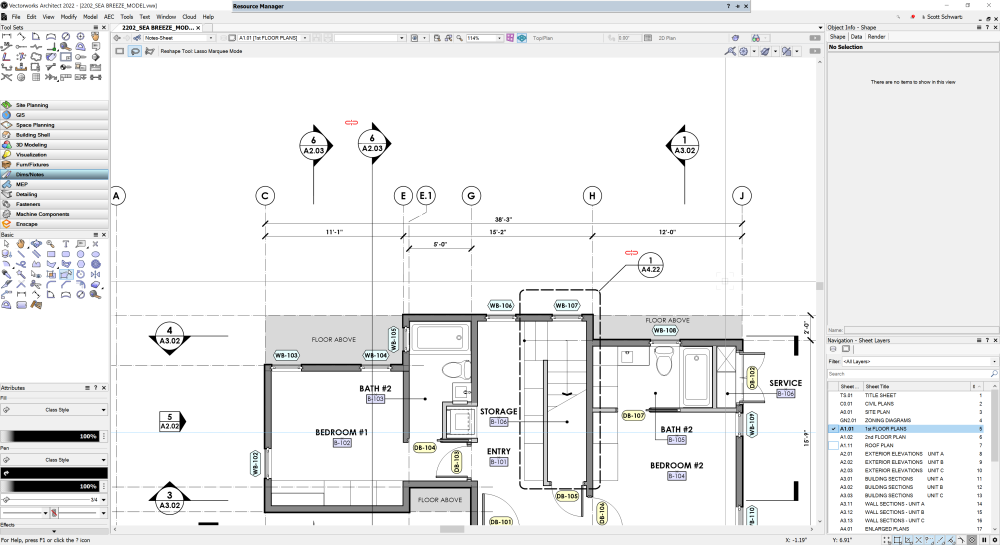-
Posts
38 -
Joined
-
Last visited
Content Type
Profiles
Forums
Events
Articles
Marionette
Store
Everything posted by Scott Schwartz, AIA
-

Schedule of Values (Contractor Budget)
Scott Schwartz, AIA replied to Scott Schwartz, AIA's topic in Architecture
I'm surprised not more of the users here have this as a concern. I can tell you the Construction side of the industry does, as they/we spend an inordinate amount of time going from our BIM to a Schedule of Values. -

Schedule of Values (Contractor Budget)
Scott Schwartz, AIA replied to Scott Schwartz, AIA's topic in Architecture
@jeff prince Thanks the reply. This integration around the simplicity with specifications and construction SOV’s is a big deal to address, especially in the mid range boutique world of $5mil - $25mil projects. Specs and SOVs need to take minimal effort in this range, not a full-time staffer and CM like on a $200mil project. -
Has anyone used CSI Master Format keynotes throughout a set to then use that generate a comprehensive list of outline specifications in the CSI format to make a Schedule of Values and with quantities? This is the standard format for how all of our work is priced, and it's a manual process to go from the architecture side to the professional construction side of the business.
-
How are you placing pages of sheet specifications onto a D sheet? I’d like to be able to link to my editable Word file and have it update the contents of 4-5 D sheets in VW. I can’t find anywhere how to do this with a “live” text document, other than exporting the Word doc to a pdf then marking a slew of viewports to place, and then relocating them, when re-exporting after any updates to my original file.
- 1 reply
-
- 1
-

-
We leave them as a separate footing and stemwall (2 layers) visually intentionally, as 97/100 times they are poured separately in custom work. Board formed or exposed form ties lends itself to a 2 step pour for precision of the finished wall.
-

Stair Handrail. Custom or Settings?
Scott Schwartz, AIA replied to Scott Schwartz, AIA's topic in Architecture
Some funky work arounds for something that should be simple. I think I'll submit this to VW. -

Stair Handrail. Custom or Settings?
Scott Schwartz, AIA replied to Scott Schwartz, AIA's topic in Architecture
I got it to work with math, never would pick the Z of stair treads in any view for me, but it displays the rail above the above the break line in plan and is not a "smart rail". I'll do a polygon mask on the sheet view to hide that but what a silly workaround to get a decent, simple stair handrail with no extensions across landings. -

Stair Handrail. Custom or Settings?
Scott Schwartz, AIA replied to Scott Schwartz, AIA's topic in Architecture
@Pat Stanford I am using the 3D line mode and it still snaps flat at the Z of the layer I'm on, which leaves it under the stairs. I can calculate the ends with riser heights )plus rail height) at each end to elevate it. Doesn't seem so much like a "3D mode" to me. But it's workable for now. Thanks Pat. -

Stair Handrail. Custom or Settings?
Scott Schwartz, AIA replied to Scott Schwartz, AIA's topic in Architecture
@Pat Stanford Thanks. I guess I'm missing something in fence mode. I have had the rail off in the Stair Object. I have been using my own rail object than I have shown. When I draw a rail, it's flat at the Z of the layer I'm in. Not seeing how I pick two different Z points on stair treads to make it follow the angle of tread nosing. Then I could at least add 36" to each Z value to get it at the right height. I see I am able to do 3d line mode then calculate the end of each end with math. Would be nice if it at least snapped to stair treads. Any ideas on how to do that? -
How can I get the railing to not occur on landings? This is NOT how we want hand railings: I setup a stripped down railing with fascia mounting that looks more like what we install below . How do I get the Z values on the ends?
-

Show Section Marker in Elevations Viewports?
Scott Schwartz, AIA replied to Scott Schwartz, AIA's topic in Architecture
@line-weightThanks. I used the section viewports to produce my elevations as there are multiple structures, site work and retaining walls around the site to get grade at the building. I will try the other "view ways" out on a simpler building. I guess a clip cube view could help? -

Show Section Marker in Elevations Viewports?
Scott Schwartz, AIA replied to Scott Schwartz, AIA's topic in Architecture
But they could move, like a Grid line does, if VW programmed it to. The section markers already live on the same design layer as the grid so I can display them in any plan view. -

Show Section Marker in Elevations Viewports?
Scott Schwartz, AIA replied to Scott Schwartz, AIA's topic in Architecture
Thanks. It's as if VW doesn't talk to experienced architects when they setup a tool's features and functionality and how we really use it. -

Show Section Marker in Elevations Viewports?
Scott Schwartz, AIA replied to Scott Schwartz, AIA's topic in Architecture
@Pat Stanfordit appears "Section Line Instances" only displays Plan view ports. None of my named Elevation Viewports show up in that list. Bummer. -
As the title says, I want Section Markers showing up automatically in elevation viewports, as easily (cough cough) as grid lines/ bubbles do, even with the graphic manipulation needed. All my section marker classes are on in the VPs. I know I'm missing something utterly simple. Thanks. These shown here are manually placed (and properly linked thanks to @Matt Panzer setting me straight). This will be a royal pain with dozens of sections to manually locate.
-

hyperlinking a section/elevation line!
Scott Schwartz, AIA replied to Anna P's topic in Architecture
Time to slow down a bit and think things through here. I appreciate being set straight. -

hyperlinking a section/elevation line!
Scott Schwartz, AIA replied to Anna P's topic in Architecture
@Tom W. Thanks! -

hyperlinking a section/elevation line!
Scott Schwartz, AIA replied to Anna P's topic in Architecture
Yes, the hyperlink red icon only happens when I am placing it from the Notes toolbar. Those duplicates of 6/A2.03 are the different ways. But it does hyperlink when I do detail callout, as you can see. I'm guessing I'm missing some setting but I've gone through all the advanced options and see nothing. I know it's going to be utterly simple, once someone smarter shows me the error of my ways. -

hyperlinking a section/elevation line!
Scott Schwartz, AIA replied to Anna P's topic in Architecture
@Matt PanzerThanks for the prompt reply. I do select the label style but not sure why they don't get the displayed hyperlink. Are my markers not a proper smartlink type and how would I tell? I can click "navigate to view' in the OIP for the marker but it's not link otherwise. My same markers do work as hyperlinks when I add them from the section-elevation line tool, but that's not creating the section view. -

hyperlinking a section/elevation line!
Scott Schwartz, AIA replied to Anna P's topic in Architecture
@Matt PanzerHow can I initially create section viewports so they use the smartmarkers with that first cut? -

Grade Tool Unit Control
Scott Schwartz, AIA replied to EricK's question in Wishlist - Feature and Content Requests
Same here. We use feet and inches but want benchmarks notated in decimals of feet, to match what the surveyors work from. They laugh at us if we show a 235' - 7 3/16" benchmark. Does VW talk to US Architects at all on this kind of detail? Call me. -

Detailing Sheet Best Practices
Scott Schwartz, AIA replied to Scott Schwartz, AIA's topic in Architecture
@jeff princeThanks. I have nearly identical layouts setup in design layers so my intuition wasn't wrong. -
I have been searching the text file in second open monitor as well, but I was sure I had my data formatted incorrectly. Ha! Let's hope that search is updated to do the text description, not meaningless numbers. Thanks for the reply.
-
@The Hamma Thank you for your excellent, simple tutorial on the Keynote DB process as I was going in circle with VW help(less). We also use the CSI MasterFormat for our Architectural, Structural and MEP sheet Keynotes and in our schedule of values for construction costing. I'm pretty well versed in knowing my numbers but being able to search the keynote dialog box with specific text would help many, and myself at times, to find something we don't use often. Our DB is over 5,000 items across most divisions. When placing a Keynotes, there is a "Notes Description in Database" with a search Icon next to it. But it searches the Keynote Numbers and not the Text description. Perhaps my DB needs an additional row to search to text descriptions because it nets nothing, even if I type in a full description. What are you doing to make your DB text descriptions searchable? Attached is a sample of the format we have our data in. Also, I have supplemented the 00 Division with a series of "Comment" notes like "Line of roof above" or "NIC" that aren't part of a division. How do you handle keynoting non-division items? Thanks for your input.

