
jmhanby
-
Posts
73 -
Joined
-
Last visited
Content Type
Profiles
Forums
Events
Articles
Marionette
Store
Posts posted by jmhanby
-
-
Hello all,
I am new to Vectorworks since April last year. I have been getting into rendering models and all the models I have done so far have been fairly small so my computer could handle working them. I now am working on a site with a large building and 2 smaller buildings. My computer is so slow and am looking at upgrading to a new computer for rendering purposes. I am looking for recommendations on computer requirements and also practices for modeling a site with several different buildings.
Jill
-
Alan,
I do have them set to class. My problem is not all the roofs are rendering as seen in the picture. All are set to the right class, not sure why they aren't rendering.
Quote -
Andy,
Thanks for that, I thought I had that unchecked already but it wasn't. That helps. 🙂
-
I am new to site work on Vectorworks. I got the survey in AutoCAD form, made sure the scale was right and imported into my model. I was then able to make the topo. However now the topo will not show correctly when in isometric views. The screen shot is the left view and you can see my building in the lower left corner. The layer is set to the building layer. When I set the layer to the topo layer, the topo shows correctly and the building doesn't. What am I missing? Update: I found the solution, I put the topo on the building layer and it showed up and was at the wrong elevation!
-
-
Ahhhh Thank You!
-
I wish every viewport didn't have to re-render every time you make a change. Takes too much time waiting for them to re-render just so I can print. Would be nice for the viewports to automatically update like they do in Revit.
-
I am trying to 3D print a model. I found the scale feature in modify however certain objects will not scale down such as windows and doors. I tried ungrouping the objects and that worked for the stairs but not the windows and doors. Has anyone had luck in 3D printing a model? Got and tips to share?
-
On 5/8/2018 at 5:54 AM, line-weight said:
When I make up sheets with Renderworks rendered viewports, I'll do the render(s), then make a copy of the viewport, which I convert to group to make into a bitmap, and that bitmap goes onto the page layout. The original viewport sits outside the print area so that it's still there if I want to change things and re-render.
Can you put the rendered viewports on a separate sheet and the bitmaps on another?
-
-
It's 2022. Are we still having to do gutter this way?
-
 1
1
-
-
Thanks Boh, that worked! 🙂
-
 1
1
-
-
So I redid the roof and was able to cut the rectangle on the left. When I don't ungroup the roof the pattern shows all over the roof and I only want the pattern on top so I ungroup the roof for the pattern only shows on the top. This turns the 4 sides into roof faces. When I try to clip the roof faces on the rectangle in the middle, it clips the rectangle and not the roof. I am in top/plan view.
Edit: I just reshaped the roof faces to get the clip I needed.
-
Another question about this. Is it possible to shut the hidden lines off of just the topo surface material? Not liking the mesh showing in the grass and gravel.
-
I am trying to cut a roof. I ungrouped the roof so my hatch pattern would show. When trying to cut the roof face, it won't cut. So I grouped the faces back together, then I get an "Illegal object(s) selected." error. What am I doing wrong?
-
I have some windows with the interior hinge markers showing in 3D view. I converted the windows to unstyled and shut off the hinge markers however they are still showing. What am I doing wrong?
Never mind, I found the problem, 2 windows in same location! I always find the solution after I post (sometimes)!
-
 2
2
-
-
On 11/25/2022 at 2:45 PM, Tom W. said:
Yes it is. Set the Foreground Render in the VP to Hidden Line.
Thanks, this did it! 🙂
-
 1
1
-
-
On 6/26/2020 at 7:23 PM, Boh said:
In addition a texture can have a hatch associated with it
Is it possible to show the hatch in the rendered view along with the texture? I am trying to show 4x8 sheets of cement board panel so I am using a color texture and made a 4x8 grid hatch to go with the wall type. The hatch shows in hidden line but not render mode. I would like to see the hatch in the rendered views. Is this possible?
-
-
So I have been making all element solid so that they show right in hidden line mode. Everything is working except for the railings. The railings on the stairs are going to hidden line but the stand alone railings are not. How can I get the railings to show as hidden line mode instead of wireframe while in hidden mode view? Vectorworks 2022
-
On 10/1/2021 at 4:00 AM, zoomer said:
I would go the other direction.
In RM, create new : Renderworks Texture
Edit Texture
and in the Texture Hatch options select a Hatch.
I set up my textures this way. Now my question is can I adjust the hatch lines like you can if applied to a polygon? I tried using the mapping feature but got an error.
-
Thank you Jeff that helped a lot. Now I need to figure out how to get the doors to join the new walls. 🙂
-
 1
1
-
-
I am working on a 3d model and the architect usually wants just a white vanilla box model. Now he wants me to show cladding, which I have figured out how to do on walls where cladding is all the same. However there are 2 walls with split horizontal cladding. Can I split the wall horizontally to show the 2 different cladding materials or do I need to redraw the walls and stack them?
-
Nevermind I figured it out.



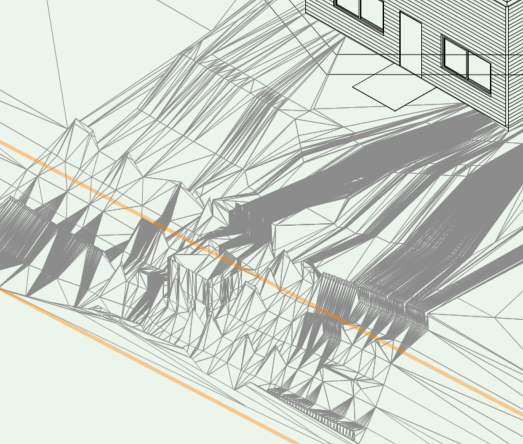
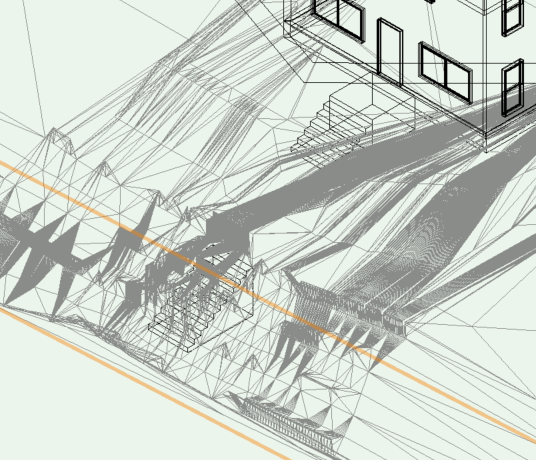
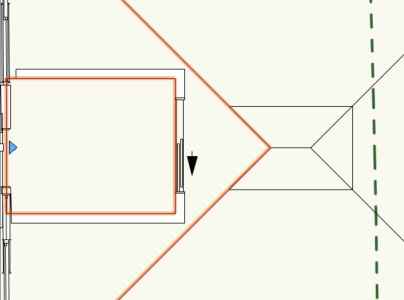
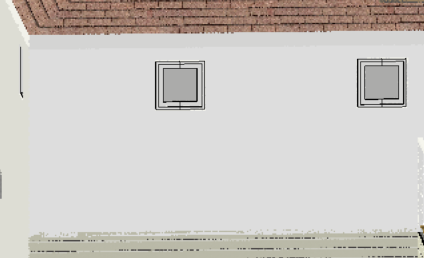
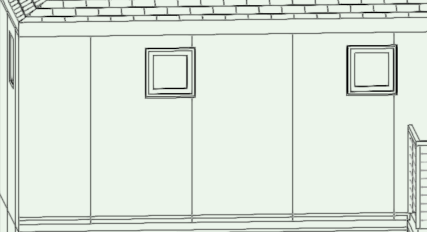
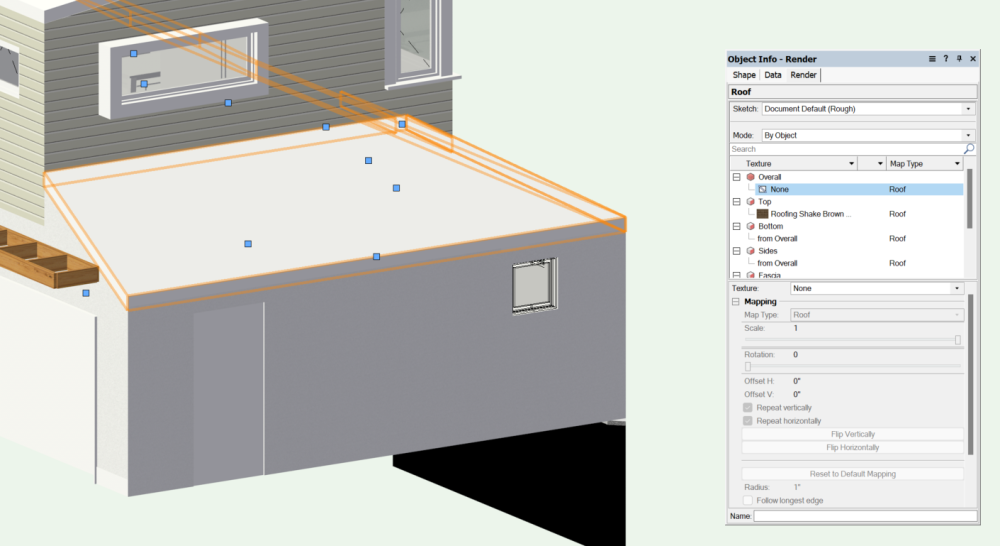
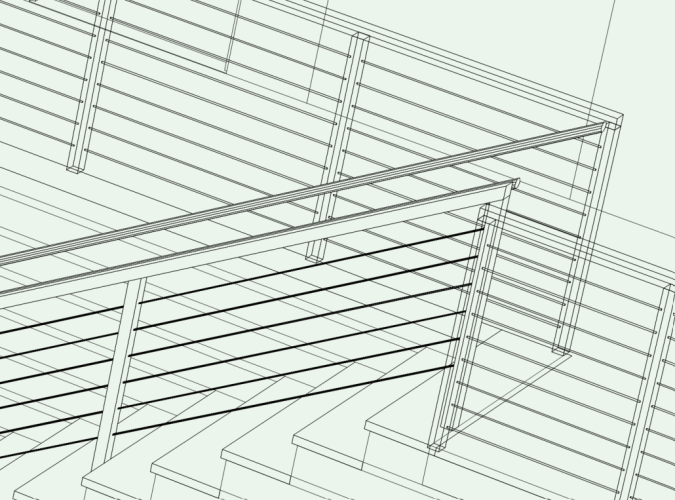
Rendering Computer Requirements
in Rendering
Posted
Zoomer,
Thanks for the response! 🙂
Jill