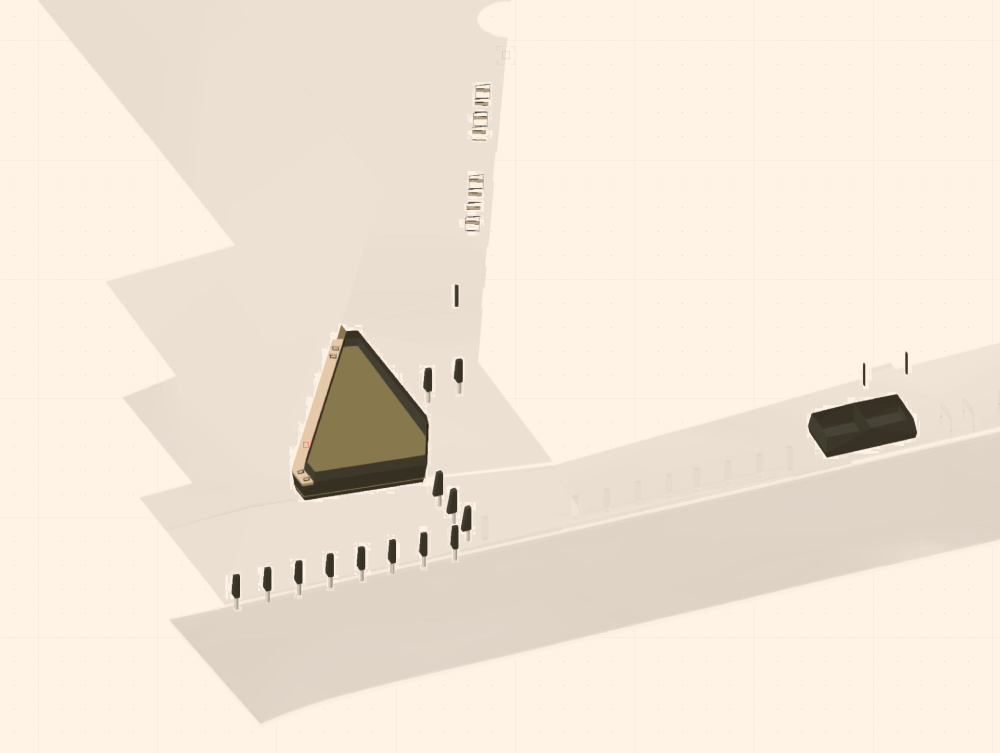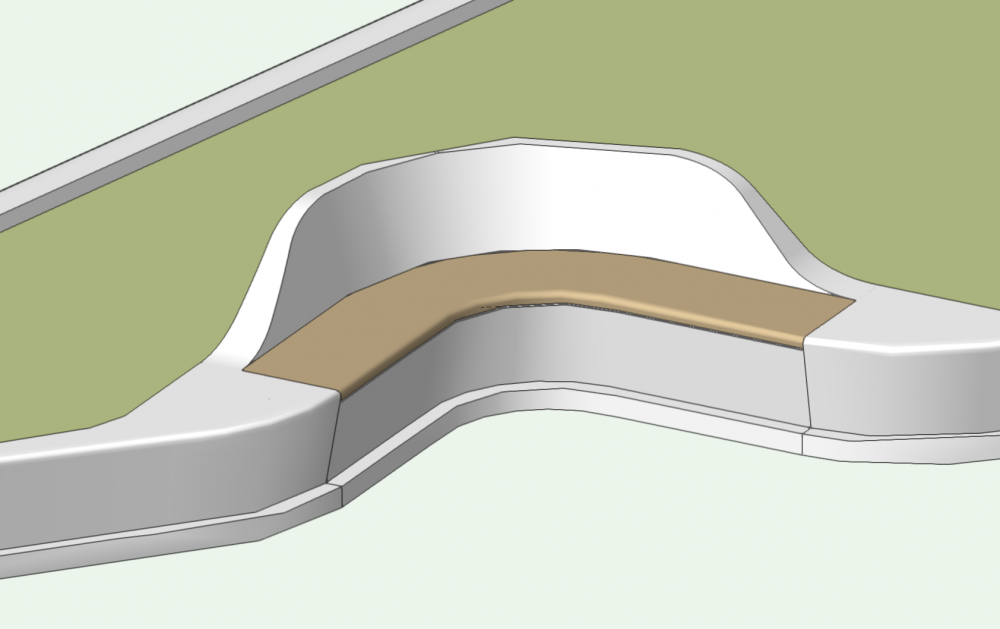
fsmvectorworks
Member-
Posts
11 -
Joined
-
Last visited
Reputation
4 NeutralPersonal Information
-
Location
United Kingdom
Recent Profile Visitors
The recent visitors block is disabled and is not being shown to other users.
-
Hello everyone, With the advent of graphic legends, I was just wondering how everyone find the best way to coordinate between showing object data, and notes databases. The practise I work at for example uses classes for individual paving types, furniture elements etc. If I were to create a plan, I would use a graphic legend say to show hardscape types, and if it were early stages I would simply use the class description as a base just to have products, suppliers, bond, colour all in one place, and show that on my graphic legend. If I were to detail that, I would use a notes database to callout elements in sections etc (where I'm at uses an almost entirely 2d workflow, it's a 90s nightmare and I am trying to drag us into more 3D as standard, or at least smart objects). My problem is, if one thing changes, I have to change the class/object information, records, tags, then separately change the notes database. What would be a method whereby I could use a single source of data across all information on objects? Would it require setting up a full set of records for every object then having data tags and worksheets to suit? What are some other ways to stay coordinated that people are using? Thanks!
-
Modified Stake Tool
fsmvectorworks replied to Bryan G.'s question in Wishlist - Feature and Content Requests
I've copied the stakes to a clean file which seems to work, this is a fantastic tool and has saved an awful lot of time thanks matt! -
Modified Stake Tool
fsmvectorworks replied to Bryan G.'s question in Wishlist - Feature and Content Requests
I'm having an issue here where although I have stake objects selected, I'm still getting the error message of no stake objects selected. Any thoughts on why this might be happening? I am in 2023, so perhaps the naming of stakes has changed? -
Thanks Jeff I'll take a look!
-
Hello all, I've inherited a typo survey from an old job, that is just 2d text boxes and 2d loci. Is there an efficient way I can turn these to 3d loci? I have seen this question asked a couple of times previously, but I can't find the thread for some script i used to solve this at the time. I was wondering if there is a known solution or script floating around for such a task? Thanks!
-
Thanks Tom for the speedy reply that's very helpful!
-
It would be great to see if there was ever an answer to this!
-
I am a landscape architect, so use hardscape objects on a daily basis, however beyond the single Vectorworks page on hardscape profiles, I cannot find any material covering what they are, how to use them, or when they would ever be necessary. Many thanks!
-
When Rendering in open GL, or render-works settings for Sheet Layers, I am left with a feathered, jagged edge to models or line work. Is this the result of a render setting I am overlooking, or just a byproduct of how Vectorworks renders into raster images. You can see it faintly around the objects in the attached image. This is with a greyed out layer beneath, however the white featuring appears around the coloured objects even when exported with nothing underneath (i.e they don't show up until placed as a png or PDF on a non-white background.) Thanks!
-
-
fsmvectorworks joined the community
-
Hi everyone, Im fairly new to 3D Vectorworks, and have been trying to make a custom wall shape using the Loft command. The wall has to vary in height to a few specific levels, but between that an interpolated curve just so its smooth is fine. The process I've been trying to use is to create a couple of profile sections and loft them along the wall curve. I'll attach the Vectorworks file and an image of something similar I've been working on. It's basically a Curved wall that smoothly transitions in heights. Any help would be greatly appreciated as to where I'm going wrong, or a better way to go about it. Thanks!



