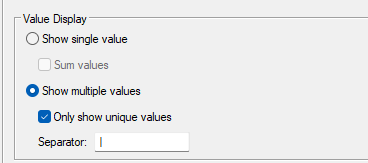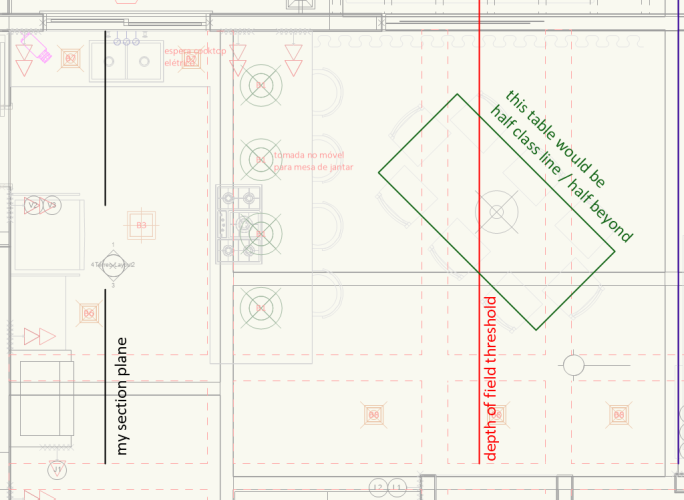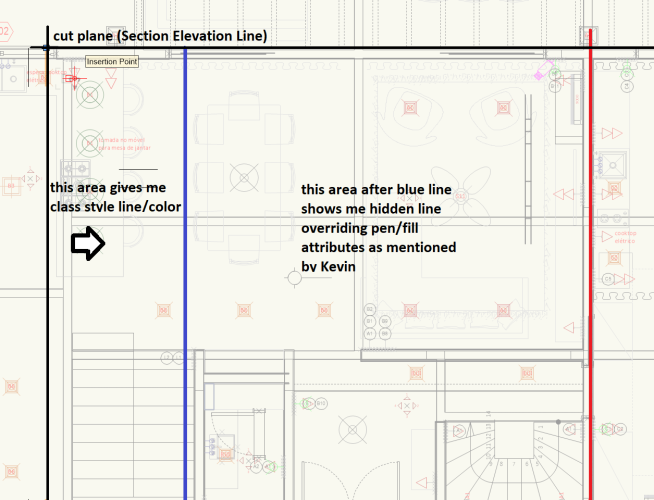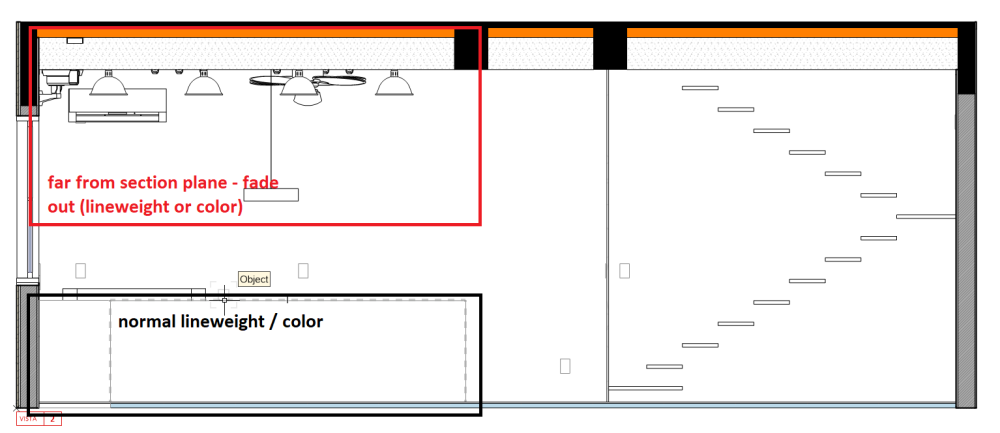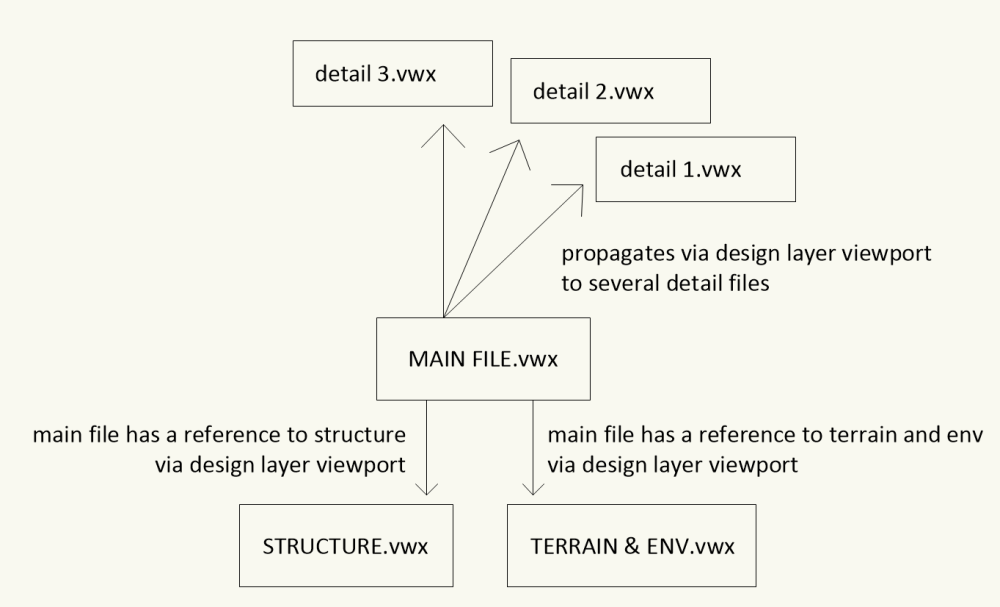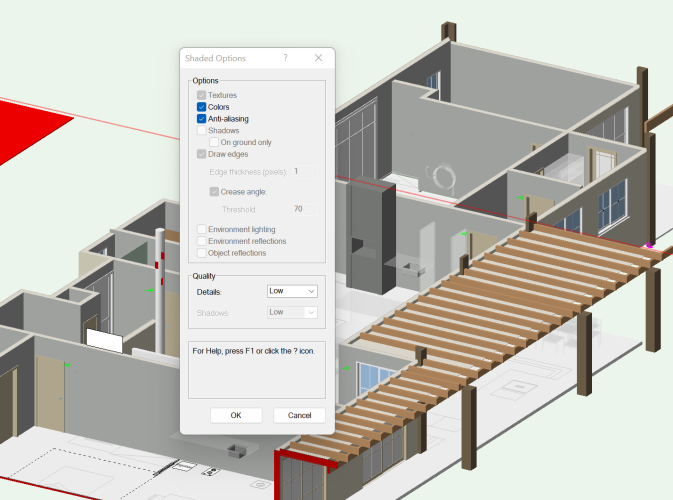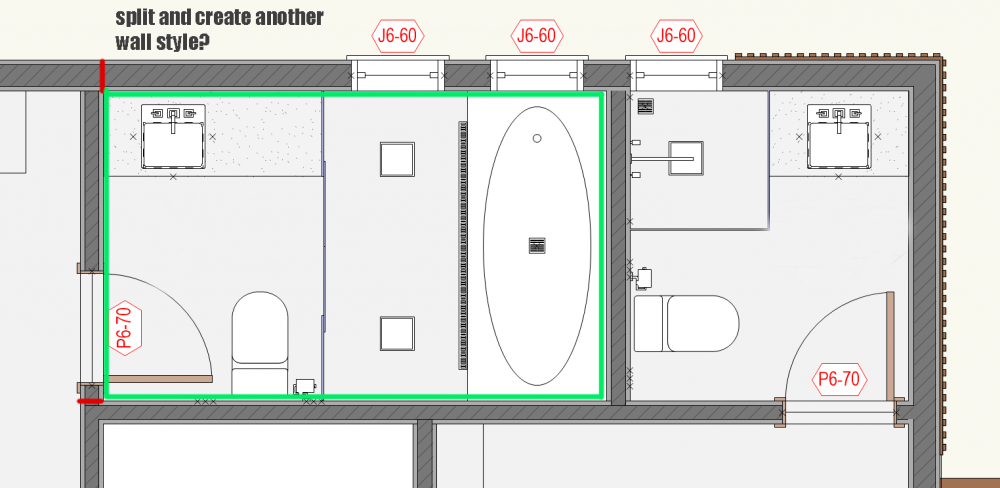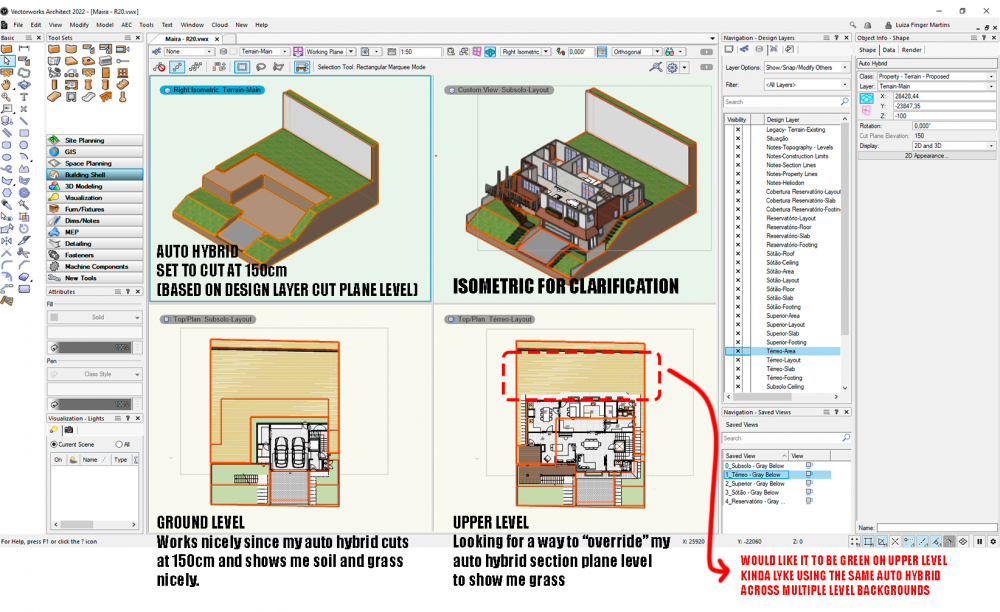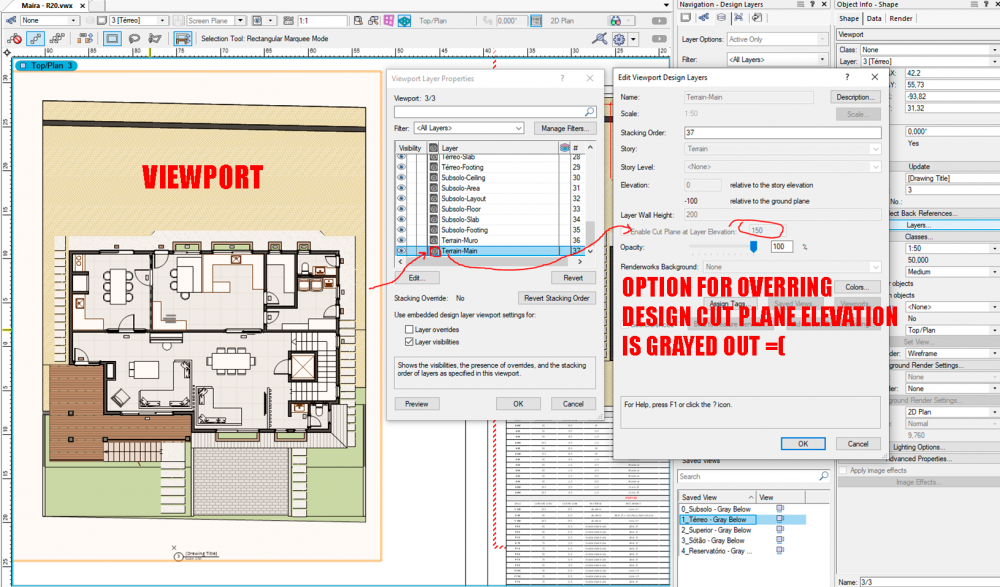
luiza_finger
Member-
Posts
22 -
Joined
-
Last visited
Content Type
Profiles
Forums
Events
Articles
Marionette
Store
Everything posted by luiza_finger
-
In Graphic Legends, whenever I summarize objects I can set a Dynamic Text to show Multiple Values: So, for instance, in a Light Fixtures Graphic Legend where I have the same fixture in different rooms, and I have a record field in my symbol like this: "LightFixtureRoom" I can show them like this in my Graphic Legend. "Bedroom A | Bedroom B | Dining". Works smoothly. Wish list: Achieve the same result when summarizing items in my worksheet. By default, when I summarize and there are different values, I get "---" as result. Thanks!
- 1 reply
-
- 1
-

-
Show multiple values in summarized worksheet
luiza_finger replied to luiza_finger's question in Troubleshooting
Thank you, Pat. Appreciate it. I will add it to Wish List. Adding a SUMmarization to the room column is in deed my usual solution. If I really need it summed up, I paste "Bedroom A | Bedroom B | Dining" to keep them equal. Not great, but gets the job done. I usually end up with two records, because I have two worksheets. One for totals/costing, one for electrician (by room). "LightFixtureRoom" : receives only the room such as "Dining" "LightFixtureRoomAll": manual copy paste of a string like such "Bedroom A | Bedroom B | Dining" I would say this is a fairly nice complement to worksheet. Perhaps not so hard to implement by VW crew. Cheers. -
In Graphic Legends, whenever I summarize objects I can set a Dynamic Text to show Multiple Values: So, for instance, in a Light Fixtures Graphic Legend where I have the same fixture in different rooms, and I have a record field in my symbol like this: "LightFixtureRoom" I can show them like this in my Graphic Legend. "Bedroom A | Bedroom B | Dining". Works smoothly. Question: can I achive the same result when summarizing items in my worksheet? By default, when I summarize and there are different values, I get "---" as result. Thanks!
-
This happens in Under Windows 64 - VectorWorks SP3 Build 684728. I do not know about other versions. Having "End Cap in Wall" object messes Zoom Extends functionality towards really far away. In the video attached: 1. Pressed Ctrl + 6 as Zoom Extends. VW expands view towards really far away. 2. Zoomed in manually and deleted End Cap in Wall object. Pressing Ctrl + 6 works as expected. 3. Ctrl + Z to add again the End Cap in Wall object. 4. Ctrl + 6 again. VW expands view towards really far away again. It happens in another files as well. 1231139139_VectorworksArchitect2023-CasaKaren-SalodeFestas-ModoTemporrio.vwx2023-03-1414-44-38.mp4
-
Well... at least in my usual situations, showing objects far away from the cut plane are for "context" as @line-weight mentioned. Now, sometimes this threshold will section objects in half. So I wonder how the implementation could work this out... It's not too straighforward, in my opinion. Something like this may be hard to promote a logical render state to me: I would rather have this table rendered totally by class or totally beyond.... not a mix from both. But either way... I would be happy even if the table was rendered in a mixed state. I would likely find a position to the red line that wouldnt section elementws in half.
-
Yep this sometimes is enough to give me what I actually need. It's kinda like a workaround, of course. For instance, in my first image on this post, I would like to give "context" as pointed by @line-weight, I could override HVAC and LIGHT parameters and things would work just fine. Now, it would work only because there are no other objects in the scene in the same class as HVAC and LIGHT that I would like to keep with "by class" line-weight and color. Now, regarding @line-weight reply, I do understand and agree with it. I suppose that just two options (by class) and a threshold distance for "beyond overriding" would be enough. However, I can imagine scenarios, specially in exterior elevations, that adding multiple thresholds could become handy... or even, automatically scale line weight/fade down lines based on distance. In a very poor analogy, something like FOG tool in SketchUp. Now... if we really need to accomplish that within the current possibilities, Data Visualization could be a way out. Giving the objects a "fade out record" like 1,2,3,4 and setting up line-weight/color for each of those values could do the job. But its messy, we would need a fade out state for north, another for south, another for east, another for west just to accomplish 4 elevations. If we try to pull this off under each interior elevation in the project, and I usually ended up with dozens of those, this solution obvious would scale properly.
-
OK, my post got old while writing it down, but it's exactly how @Tom W. said. We usually use lineweight to define "close" and "far" objects in the elevations. I know this might look subjective but here in Brazil this is kinda "standard". In non-BIM software we used to have classes to define depth in sections/elevations.
-
Yes! I suspected that @grant_PD solution is what I out ended up having to do. The problem is that I have maybe dozens of viewports to deal with, on every project. @Kevin K Thanks for the suggestion. I am aware of Objects beyond cut plane options. Its in deed really handy. But my dream would be something like this: This would also be particularly useful for elevations, in order to give "depth" to the section.
-
Wondering if there is a way/trick to fade out elements lineweight/color from objects based on the distance from the section plane. This is a simple Hidden Line VP with Display surface textures on. But I am open to suggestions. I would definely not want to create new viewports for each section. That would be not reasonable as workflow for the long run. My other way out would be drawing white opacity blocks on the far away elements, but I am looking for something dynamic (meaning that even if I change something in the project, it would still working by updating the viewport). Thanks!
-
Nested Referenced Design Layer Viewports are getting misplaced.
luiza_finger posted a question in Troubleshooting
Hello, everyone! My current file system is Windows 11 Build 22H2 and My VectorWorks version is 2023 SP3 I have a main file that has Referenced Design Layer Viewports within it (structure and terrain models), which I like to keep separated in another file to "freeze" them. This main file is referenced across multiple detail files. So I have this sort of nested viewport setup in my detail files: such as Referenced DLVP from the main file that by itself has it's own Referenced DLVP to Structure and Terrain. That given, I get some annormal behavior in some of my detail files. In some Detail Files, I have a Referenced DLVP from the main file, and the DLVPs within in are misplaced. It's really weird. I uploaded a small video that shows my problem. I believe it will make things easier to undestand. Thanks! 1880810806_VectorworksArchitect20232023-02-2810-56-49.mp4 -
VW 2023 Shaded Options are grayed out
luiza_finger replied to luiza_finger's question in Troubleshooting
I do remember having downloaded the upgraded libraries just after installing VW2023, as @Dave Donley signalized. This could be somehow related. -
VW 2023 Shaded Options are grayed out
luiza_finger replied to luiza_finger's question in Troubleshooting
Yeah my first thought was related to my GPU as well. I can't think about anything else that I did other than rebooting. If something comes to mind I let you know. -
VW 2023 Shaded Options are grayed out
luiza_finger replied to luiza_finger's question in Troubleshooting
Took me about two hours today to realize that VW2023 is working normally without grayed out Shaded Options today. I have no idea what was the difference from yesterday to today. Only thing I can think about was rebooting the computer. I installed VW2023 yesterday and started using right away, without rebooting. Maybe it needed to refresh something. Just leaving this post here in case someone stumble upon this later on. -
I can't figure out why Shaded Options are grayed out on VW 2023. It's available and working in VW2022. Any ideas? Windows 11 GeForce RTX 3050 Laptop Ryzen 5 5600H Thanks!
-
Delete all annotations in selected viewports
luiza_finger replied to NicoleD's question in Wishlist - Feature and Content Requests
Now that's a service... thanks Marissa. I may actually be able to sleep earlier than I thought on a Sunday night work here. So much thanks. 🥰 -
VW 2022 crashing randomly - Encountered an improper
luiza_finger replied to luiza_finger's question in Troubleshooting
@Parag I do not think this is a hardware problem, as I did not change any hardware and the problems had gone away after Service Pack 2. I can try opening your file and move things around for you to try to induce the error. As for plugins, the only third party plugin I have is Import Mosa Pattern Cheers. -
Well... just wanna exposed my problem/solution as well. I made a new tile from scratch. For that I made two classes: Tile-Components-Texture and Tile-Components-Grout My polygon that received the tile fill was under Tile-Main Tile-Main was set to visible in my viewport classes. Yet, Tile-Components-Texture and Tile-Components-Grout were not visible. In my viewport I could see the tile just like if all classes were visible. However, after exporting I could not see anything from this tile. They just did not appear. Therefore, make sure the classes from actual objects that you used to create your tile are visible in your viewport. Cheers.
-
And here I am another 6 years later to give you a response. 😃 After all, I finded myself making the extrusion you suggested second and adding to the wall as wall projection. We dont need the finish schedules for this, so I it seemed much simpler to just do it like that. With these big tiles, nowadays, we end up counting them manually as the area does not garanteed us the correct tile amount due to cutting losses. In some cases, we have been simply making the extrusion and making auto-hybrid just to get the proper visualization we want on plan view. Seems more straightforward for small projects, as ours. Thanks, @Ron Kwaske
-
VW 2022 crashing randomly - Encountered an improper
luiza_finger replied to luiza_finger's question in Troubleshooting
Sorry for the late reply. After SP2 things seems to be fixed for me. I do not have any third party plugins. Only thing I had was a few plugins to restore saved views with a simple command like such. VRestore('SV_GroundLevel'); They worked fine. Maybe I have switched names on the saved views and the plugin did not found the proper name. The thing is that it seemed quite random. Maybe related to some memory cleanup. I really couldnt find the reason behind it. But for me it was fixed. Thanks. -
Hi, there! So I am 6 years late to this thread! Here I am wondering what would be the recomended workflow whenever there's a wall that has tiles in the bathroom and plaster+paint in the bedroom. I feel like simply splitting the walls and replacing with a new wall style with tiles. However, it does seems to come with a cost later on in case I need to move my walls. In addition, would you create a new wall style for every tile texture in the project? Say I have 10 different tiles in the project 😁, should I duplicate my wall styles to each one of them? Seems cumbersome, but could be handy later on worksheet schedules... Looking forward to suggestions. Thanks, Luiza!
-
VW 2022 crashing randomly - Encountered an improper
luiza_finger posted a question in Troubleshooting
Hello! Within VW 2022 I am having this annoying error showing up and crashing VW. It happens both before and after SP. Running on Windows 10 64. VW 2022 updated with SP - Build 614805. It happens very randomly... Sometimes it just crashes, but usuaIly this message appears before it happens. There is not a particular scenario that I could figure out, but it seems to be related to Organization Tab. At least it seems to happen more often while I have it active. Perhaps it could be related to the file itself. If so, I could post the file here in case it can help us figure out what is going on, as it gets really disturbing sometimes. Thanks in advance. Luiza. -
Hello, everyone! Maybe someone has a nice trick to help me out with this one. 😃 Please have a look below. 1 - I have a Design Layer called Terrain - Model and this Design Layer has Enabled Cut Plane Elevation Set to 150cm. 2 - This DL - Terrain - Model contains an Auto Hybrid with a Generic Solid inside to represent my proposed terrain. 3 - This setup works perfectly for my Ground Plan, where I activate ground level story-based DLs and I get this sweet grass vs soil combination. 4 - On my Upper Floor Plan I want to have my DL Terrain - Model as background. However, the Auto Hybrid section plane elevation should be higher in order to show me grass in the backyard. 5 - What I came up was to override the Section Plane Elevation inside my viewport layer properties. This is not possible cause it is Grayed out 🤔. If I could enable it and set it to 450cm it would work perfectly! I am probably missing something and there might be muck better workflows. So I am accepting any suggestions. Thanks in advance! Luiza.



