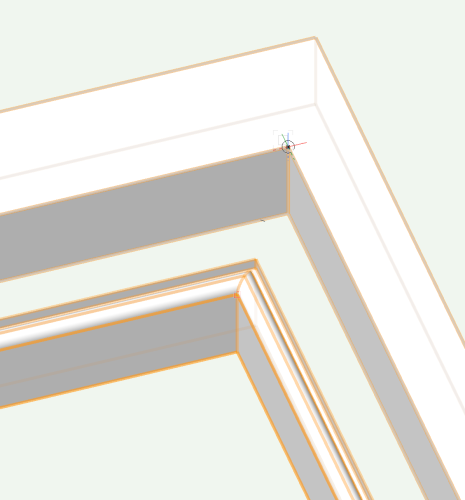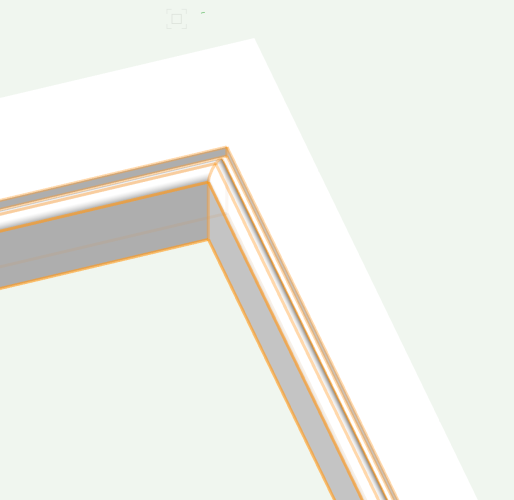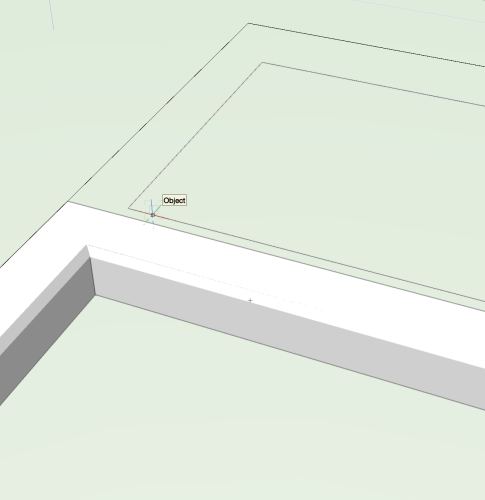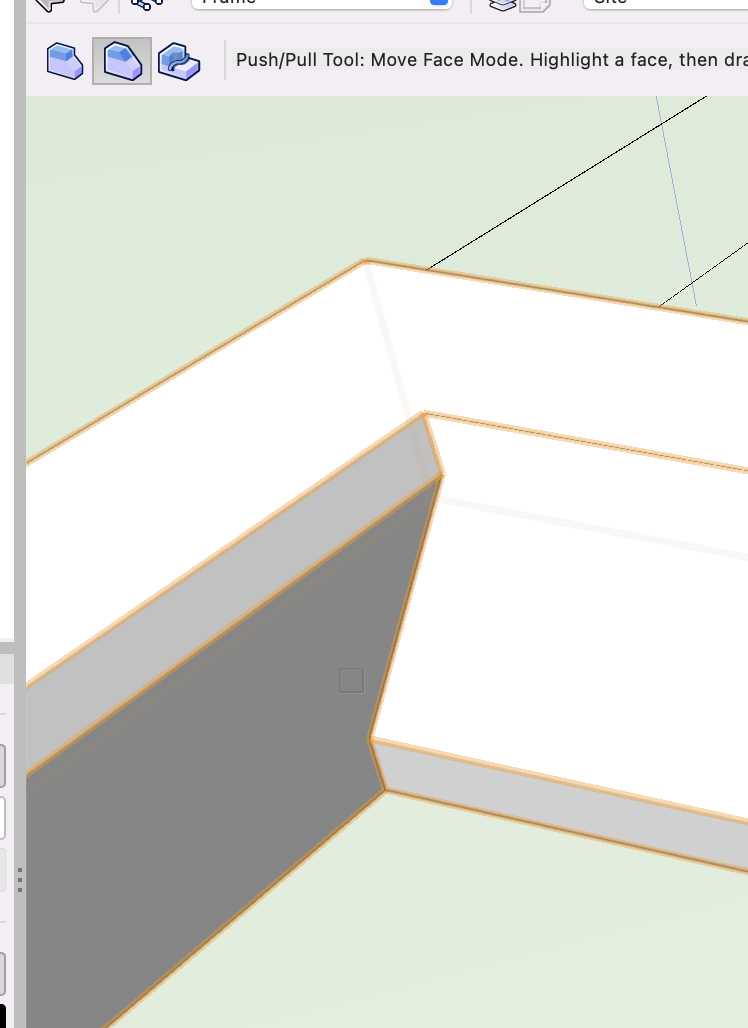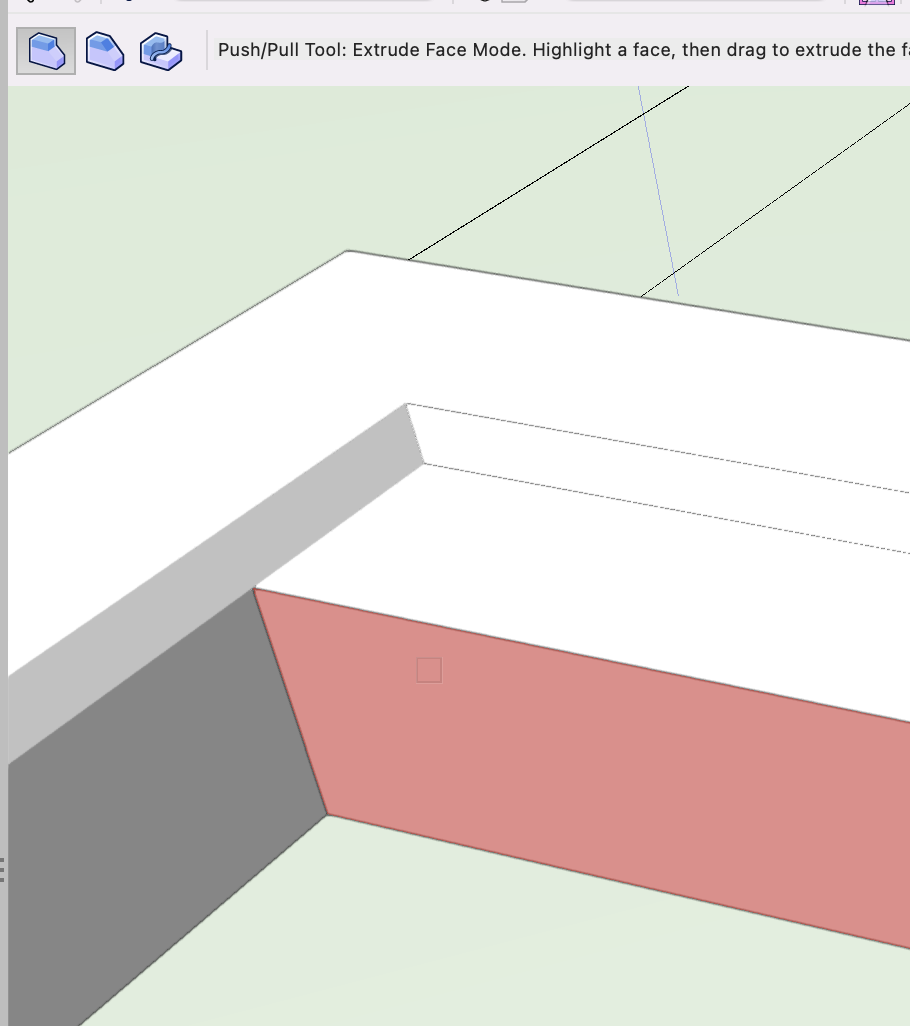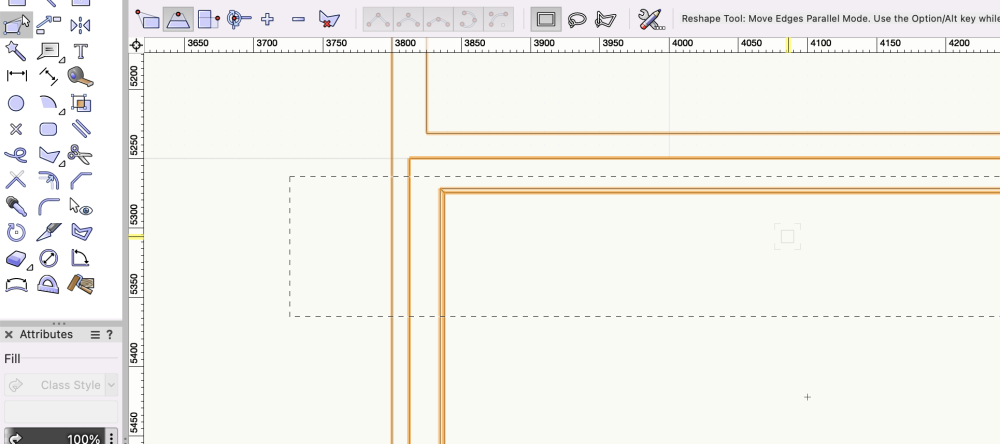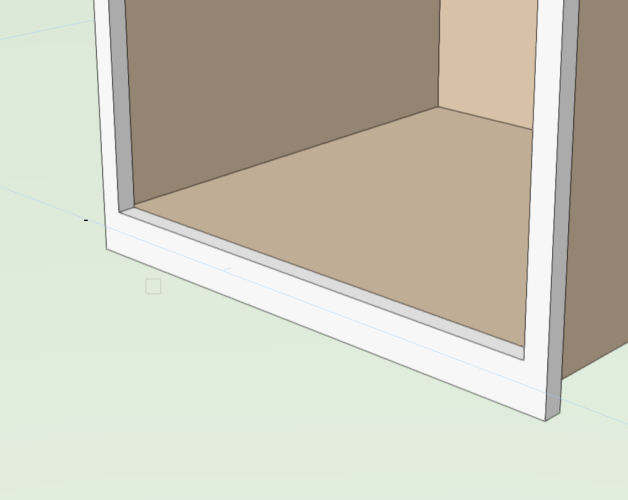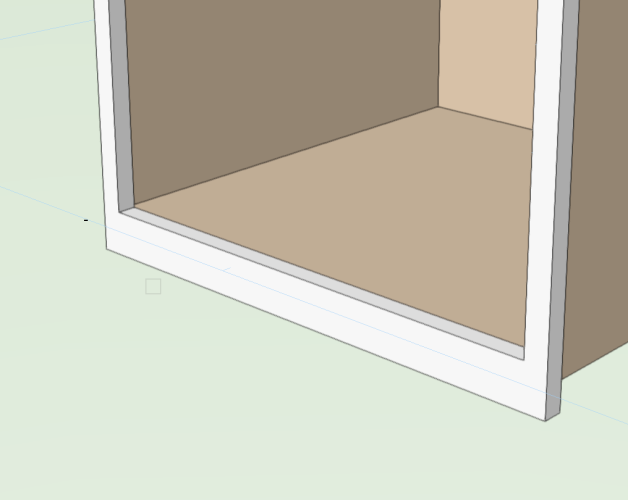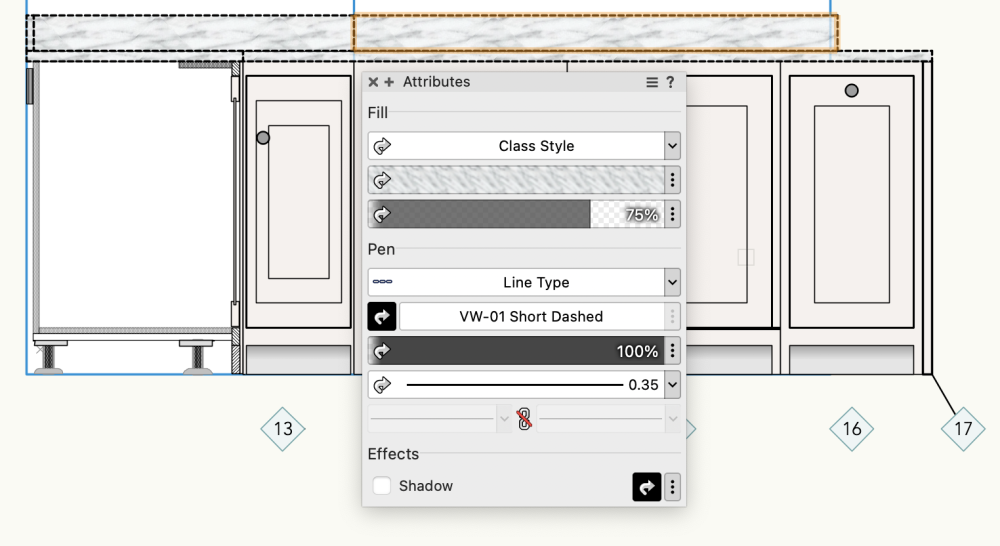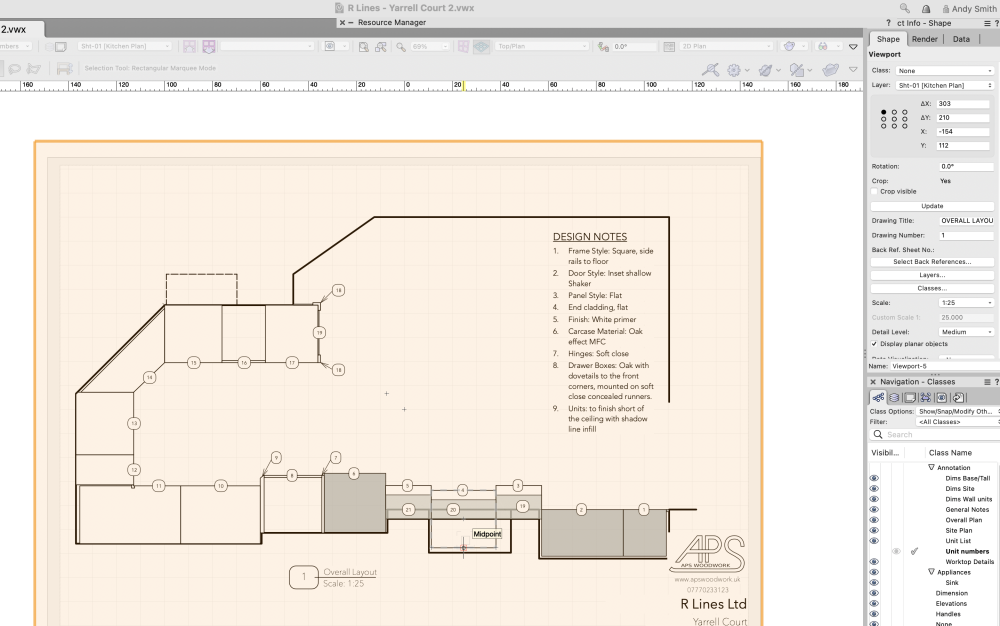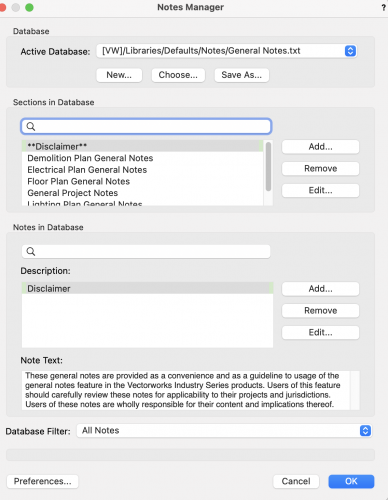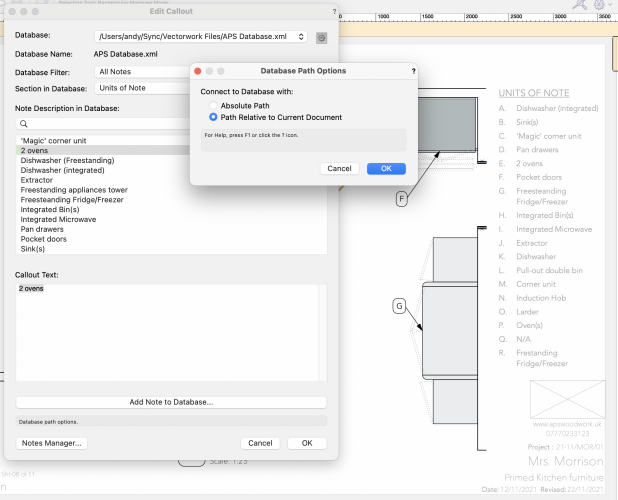
apswoodwork
Member-
Posts
45 -
Joined
-
Last visited
Content Type
Profiles
Forums
Events
Articles
Marionette
Store
Everything posted by apswoodwork
-
Thanks for all your support. I’ll test these various options to see what works best. I’m still unsure I’ll get proficient enough to draw in 3D anywhere nearly as fast as 2d, but I hear it can be done. 🤞🏼
-
Thanks for all your support. What are subdivisions? Also I never looked into plugins.
-
WOW Thanks everyone for going deep into EAP and its issues. To try to clarify in a non VW fluent tongue, I make fitted furniture Work Site. If I make a front frame for a cabinet, I then either add a moulding to that frame, or insert a separate moulding that frame, as shown in my initial post. I now have the frame, within which a make a door to fit (possibly also to have a moulding). These vary in width, but the frame rails remain the same section, say 25mm side rails. If I simply stretch a drawing, the scale alters, thus showing incorrect representation or the design sections. In 2d I can rattle these out fairly well for a self taught VW user who’s more used to handling wood over a Mac! See plans attached for reference. I decided to attempt 3d and found: -the reshape tool didn’t work as easily as in 2d, -the frame could be manipulated but it left the EAP path behind which took another level if understanding!, -and if I tried to add the frame (extruded rectangle with the centre cut out) to the EAP created moulding, they wouldn’t combine as I thought to look like a single shaped frame. Thus I could no longer alter the width without scaling, loosing it’s proportions. Am I approaching this the wrong way, making a rookie mistake, or immediately coming up against a known problem. When I see the amazing images drawn with VW, I’m sure there must be a way. Please bear in mind I am trying this as a self learning challenge, and don’t think I could ever draw a project, which usually requires several revisions, in a financial viable way. Thanks again so very much, you are all amazing to spend your time helping others. 🙏 Suzanne McNess Rev-6.1.pdf
-
Thanks so much. I’ll give all these a try over the next few days. Babysitting our granddaughter over the Easter weekend so - family first 🤗
-
Thanks for the reply. Any further help is greatly appreciated as I’m a woodworker by trade so this takes some learning! I managed it in Sketchup, but VW is so much easier to produce 2D plans.
-
Hi. Yes it was a profile extruded along a path. As a novice I’ll read about EAP in more detail.
-
I'm learning 3D as a furniture maker, and have drawn an extruded frame (kitchen cabinet front frame) and added an internal moulding with the extrude along path tool. I use the reshape tool to alter 2D frame widths without it rescaling the frame widths, but I can't work out how to do that in 3D. The basis is I need to change the overall widths on doors and frames without the sections (ie the 25mm side rail width) being scaled up or down with the overall size. Also, can I combine the frame and internal moulding to be as one? Thanks in advance, Andy
-
Hi. Thanks for the ongoing help. I'm Workington site at the mo, so I won't be able to try this for a bit, but I'll give it a go soon.
-
Back to VW 2d and Sketchup if I have to do 3D!! InteriorCad is too expensive as I'm self employed and I only draw the kitchens I make, and I only make about 10/year. www.apswoodwork.uk
-
Hi Tom So the options both extend the chamfer along with the face, thus distorting the frame. Also by adding a mid rail, the EAPO will only work along 1 path, so I end up with a chamfered opening and a square one. I guess this is not possible. Thanks for trying though.
-
How do I push/pull without distorting? If I pull the pouter face I would then need to reshape, and can only get that tool to work in 2d. PS I like the idea of EAPas I use different profiles, and I need to add and remove mid rails constantly.
-
Thanks Tom. I'll try this soon and try to embed it into my memory! Thanks, Andy.
-
Hi. Another beginners question. I want to create a front frame to a unit with an internal chamfer. I draw a front elevation rectangle, extrude, Draw another rectangle, extrude and clip the 2 surfaces to get a frame. How do I chamfer the internal face of the frame, or have I gone about it all wrong?? Thanks, Andy.
-
Hi. Another beginners question. I want to create a front frame to a unit with an internal chamfer. I draw a front elevation rectangle, extrude, Draw another rectangle, extrude and clip the 2 surfaces to get a frame. How do I chamfer the internal face of the frame, or have I gone about it all wrong?? Thanks, Andy.
-
Strange, seeing that it can be amended in situ, but I'll do that. Thanks, Andy.
-
Hi. I've had to edit an image (Marble worktop) with a 45º rotation, and I need to save it as a favourite attribute, but I can't find how to sane an edited attribute. Any guidance welcome. Thanks, Andy.
-
Thanks Christiaan, I'll give it a go now.
-
Viewports. I draw a kitchen plan and in 1 sheet layer page I add unit numbers (viewport-annotation-numbers class). I use several viewport pages and would like the numbers to show on several pages. Do I add them to the design layer or is there a way of them showing on different selected viewports? Thanks, Andy.
-
That worked a treat thanks.
-
Hi. How do I set the default Notes and Callouts database location to somewhere it will sync as I use 2 laptops. It's driving me made having to find my way from [VW]Libraries/defaults/ to a cloud service. I've tries iCloud, Dropbox, Sync.com and Vectorworks Cloud service, but it's in app that goes back to the MacBooks' Library default folder every time I open a callout/note list. This leads to a file with a different reference to the source, ending up in a mess or incorrect or "N/A" list entries.
-
Hi. Where can I find (or how do I import) a 2d elevation of a fridge freezer? I have an oven, but the tall fridge/freezers are all 3d and I'm drawing in 2D, so I only see the top of the appliance. Thanks, Andy.
-
Hi. Newbie here. How do I alter the default source location for Callouts and Notes to Vectorworks Cloud Service? I work on 2 laptops in 2 locations, and every time I open callouts or notes, I have to navigate to the cloud services location for every note. I'm trying to build a database of regularly used lists and details, but it's driving me made having to find my way from [VW]Libraries/defaults/Notes/--- to my cloud location. Or does this location sync over VW Cloud?? 🤔 Thanks, Andy.
-
Thanks; food for thought.
-
Hi. With the new Macbook 16" on the horizon, does anybody have experience running VW on a M1 chip machine, and any recommendations on the spec I should need to order, above the obvious 'get the best you can afford'. Any guidance on the mininum I should look at would be welcome. Thanks, Andy.
-
Hi. Is it possible for VW Cloud services to run in the background and not show I the dock on my Mackbook Pro? It seems invasive sitting there, it doesn't work if I close it (obviously), and even then, it seems so very much slower than iCloud (I fear sync issues from my experience with other software syncing), Dropbox (which I'm not a fan of) or my favourite syncing method through Sync.com? Any experience would be helpful. Thanks, Andy.


