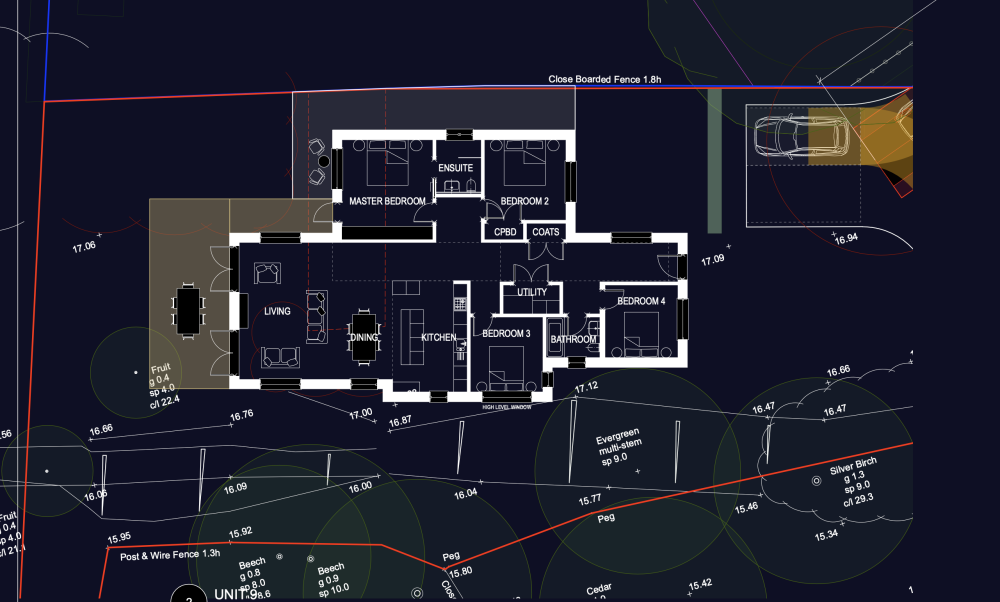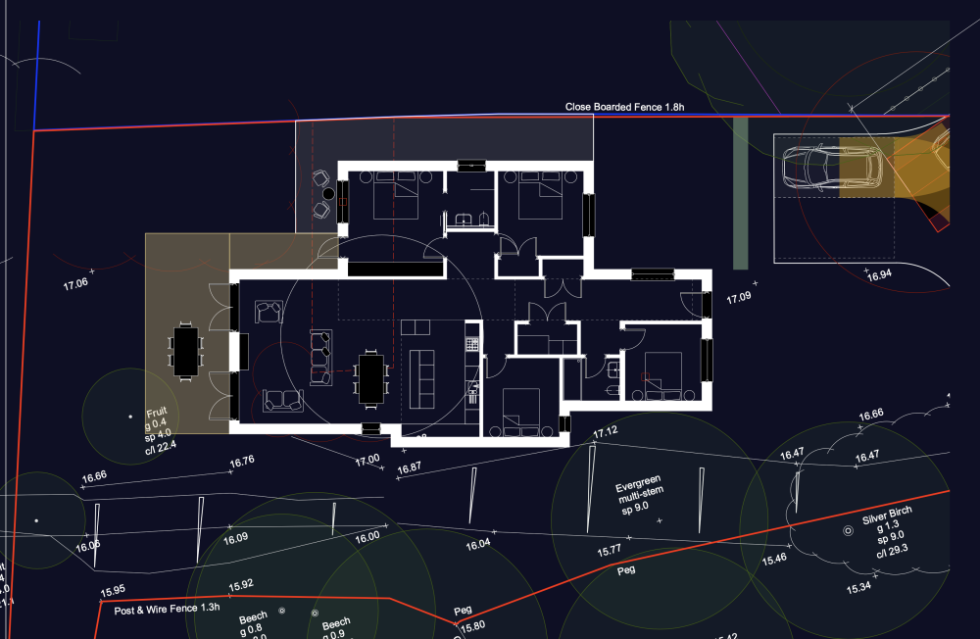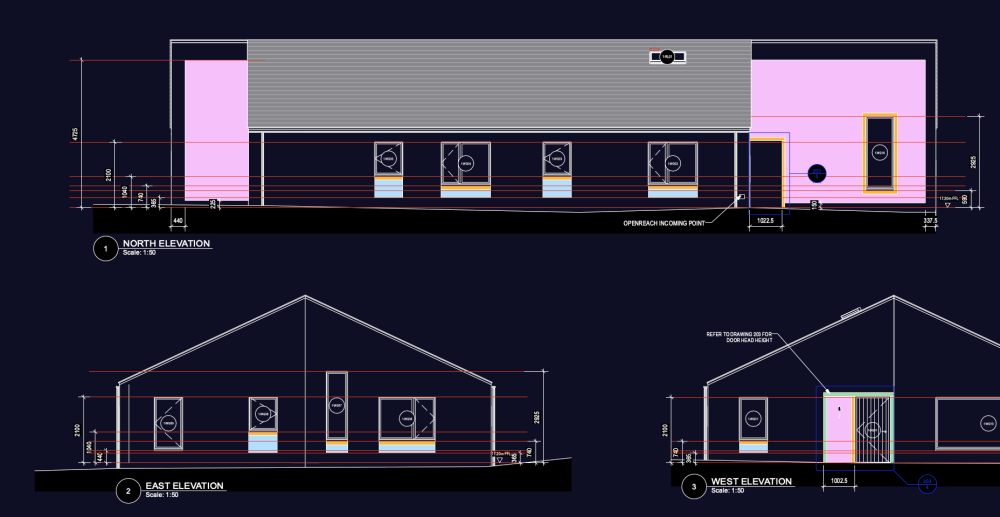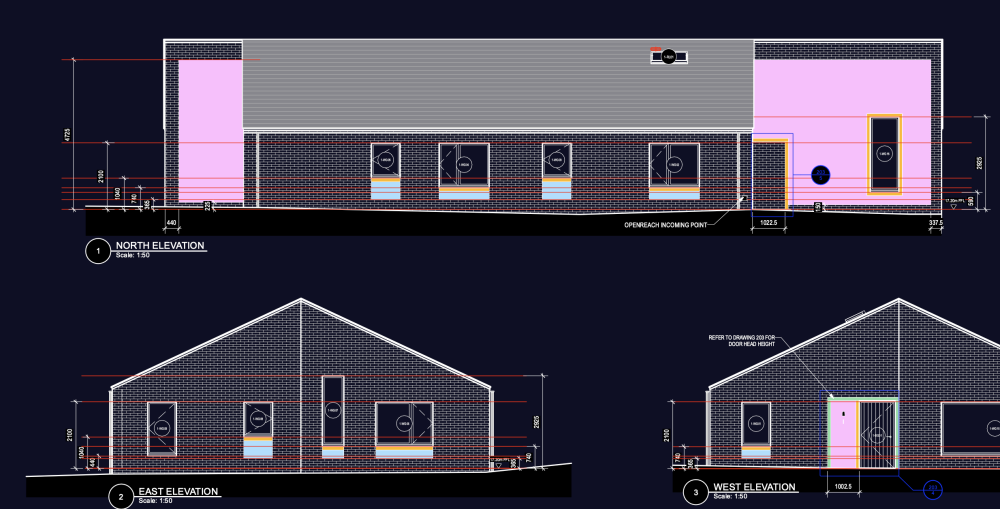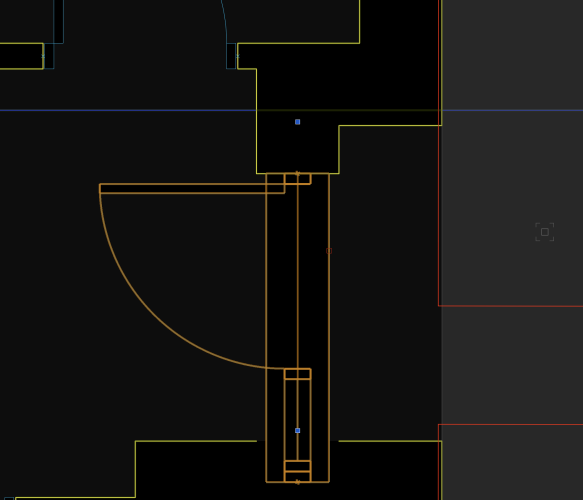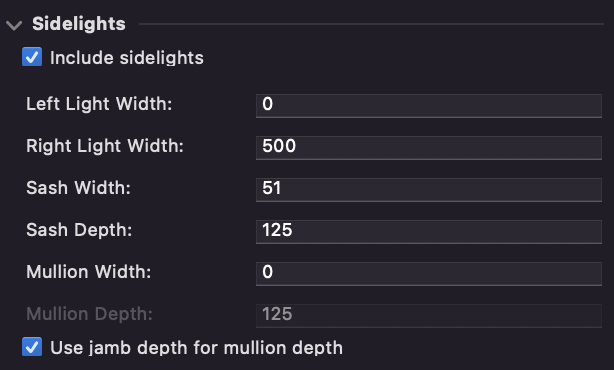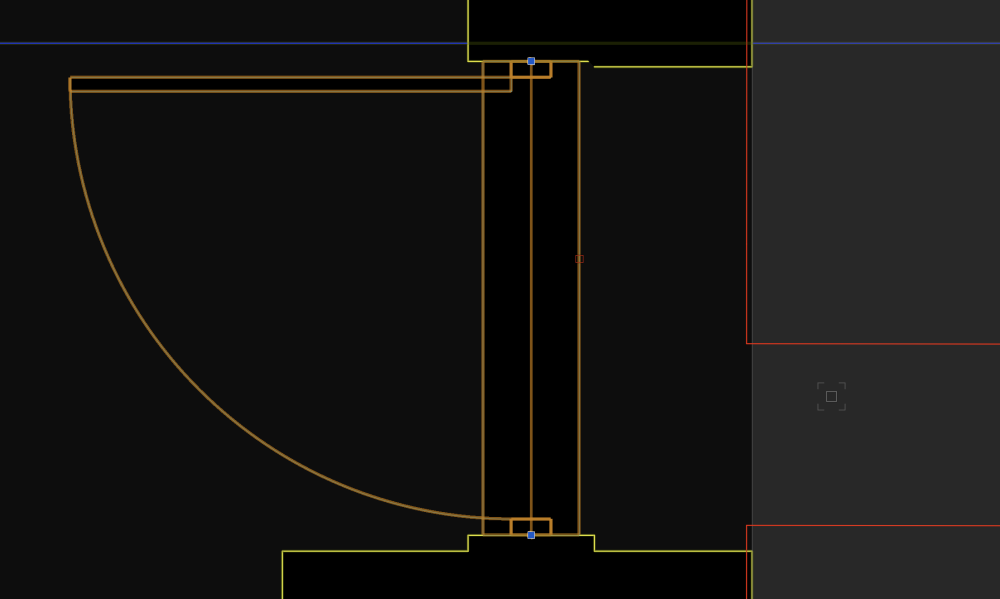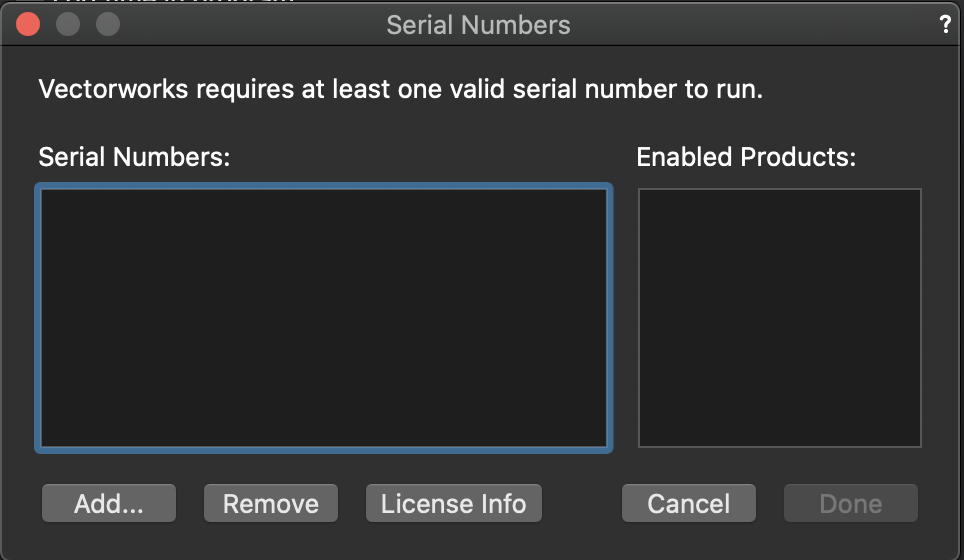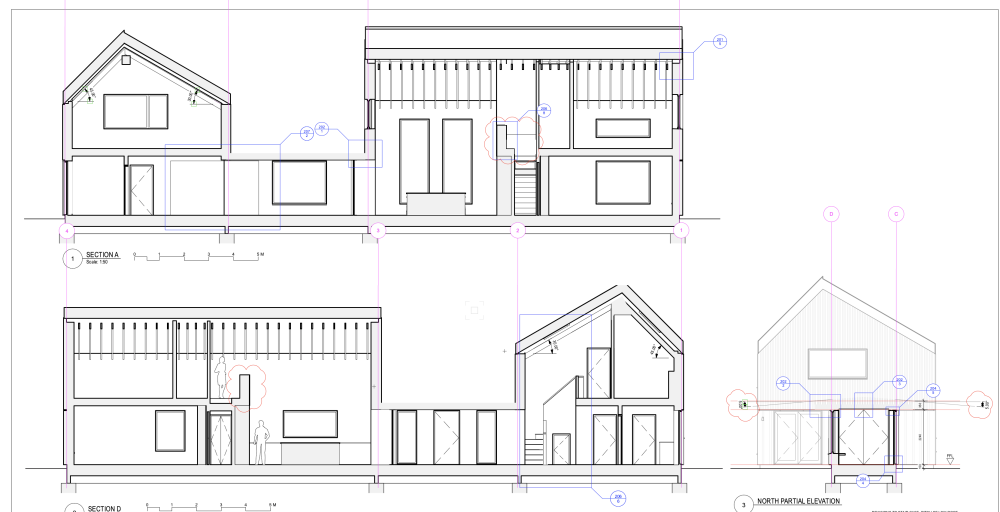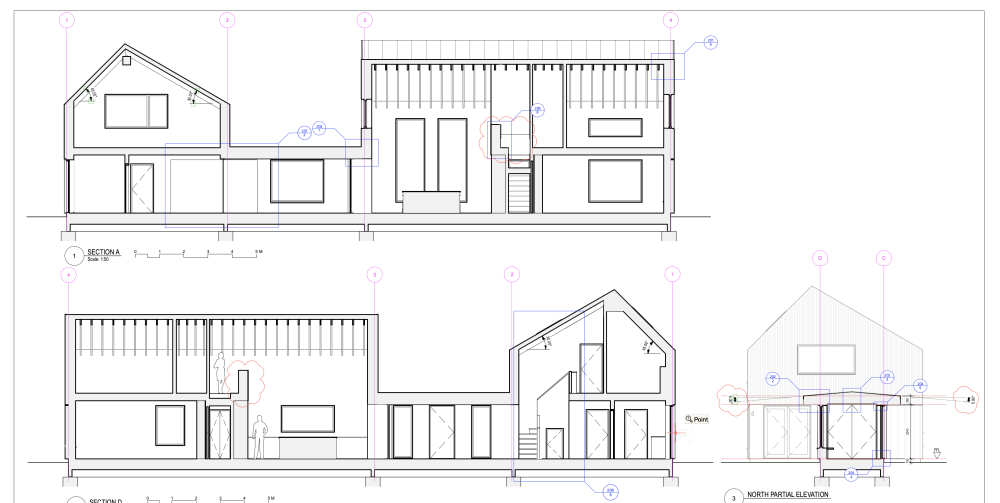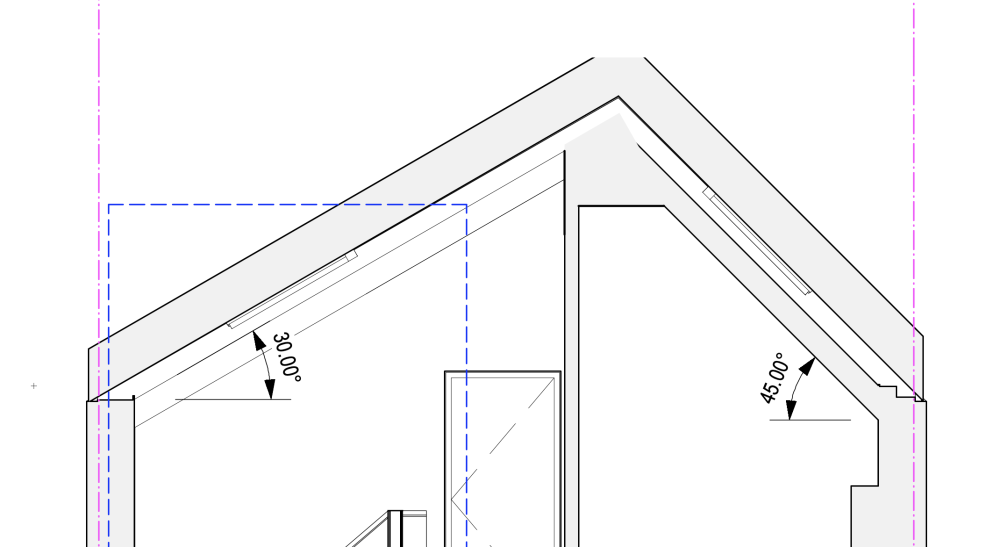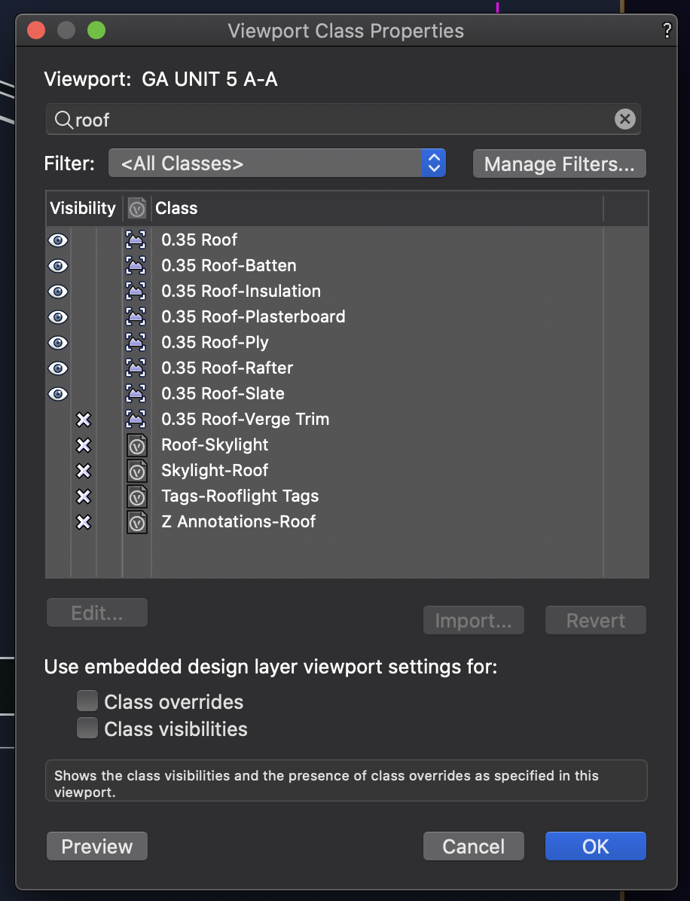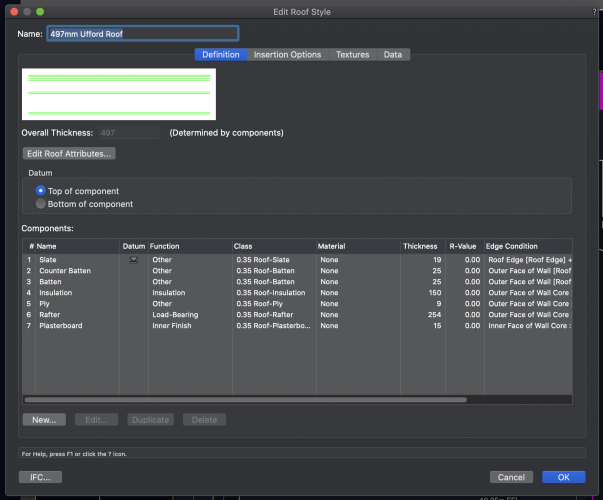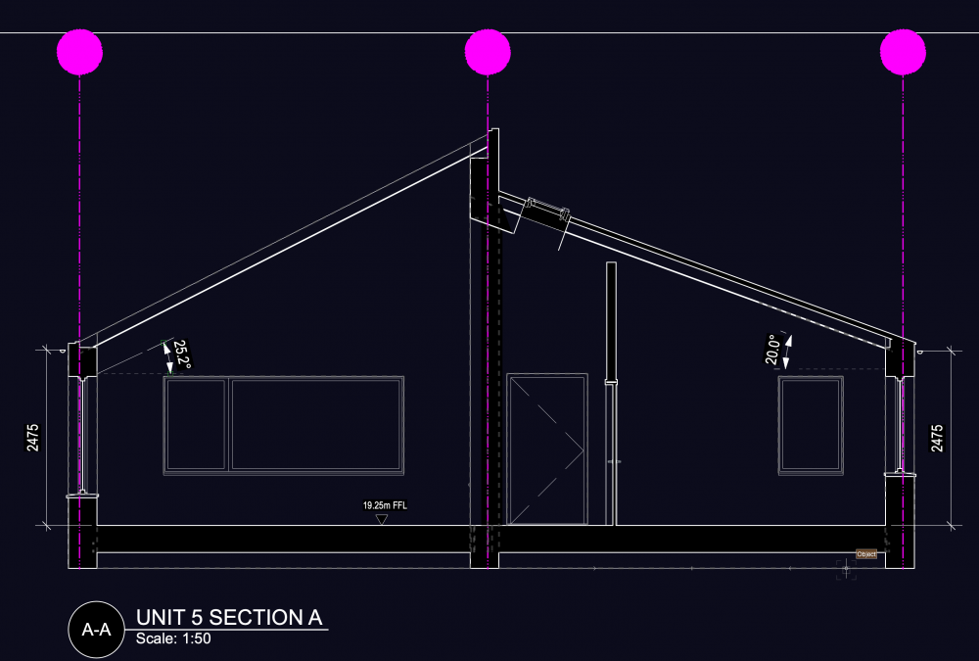
b303lmr
Member-
Posts
16 -
Joined
-
Last visited
Content Type
Profiles
Forums
Events
Articles
Marionette
Store
Everything posted by b303lmr
-
I am working in a project file and the save and commit function is not working - I am making progress in my own working file, pressing save and commit, the progress bar shows that it is saving, but when checking the project sharing history, and opening the project file, my changes aren't present in the project file. (See screen shots including history log which should show save and commits regularly from 9:10 to 9:20 for user AHA) Project file Working file We are using VW 2024 SP 3.1 and the project file is set up to use SMB only. (Our normal working procedure is that each time you enter the project file you open the vwxp file, and overwrite the existing vwxw file. However, as a test, I reopened the working file, drew a new shape and pressed save and commit, which did then appear in the project file. But after working in the file for another 10 minutes, changes we no longer being saved to the project file.) Any light that can be shed on this would be much appreciated! We are finding that Project Files are almost unusable with the amount of lost work we are encountering (much more than we found in VW 2023). Thanks in advance!
-
Hi everyone, We have recently upgraded to VW 2024 and one of our projects in 3D has lost all of its wall textures. Has anyone else experienced this? Thanks!
-
Hi everyone, When adding a sidelight to a door, I'm getting this obscure offset which I can't find in any of the settings. When I turn the sidelight off, the door reverts to sitting directly on top of it's blue handles. Has anyone come across this, or am I missing a setting in the menu? Thanks in advance. I'm using VW 2023, SP6.
-
We have a Vectorworks Architect license installed on two machines (to facilitate working from home), but now want to remove the license from the WFH machine. Does uninstalling the programme from the machine free up the second instance of the license serial number to be used on a different device? If we go to remove the serial number through the 'Session' menu we can't click 'Done' as there is then no license associated with the install. Any info would be much appreciated!
-
Thanks for pointing this out Tom. We have moved the model back towards the internal origin and as you say, the roof is now behaving as expected. Thanks very much for your help
-
Hi Tom, Thanks for your response. I've check the OIP and the style and components are as expected. Previously I had a structure component within the roof turned off which is why they appear to have different thicknesses - I can longer turn this on and off as I was doing before in the VP classes dialogue box. I've attached comparative files as you suggested. Broken File.vwx Normal File.vwx
-
Hi everyone, We are having a bit of an issue with a file following on from geolocating the project. When we started the project we didn't have topographic survey data for us to be able to geolocate the project, so we have spent much of the project working in the ether as it were. We have now got the relevant information and geolocated the file following the Vectorworks University video on the topic. Everything appeared hunky dory to begin with, but on updating our elevation viewports we have found the all the roof planes have been well and truly muddled. The roof lights are showing on the underside of the roof plane and one roof is no longer displaying in viewports at all. I've attached some screenshots as examples of the sort of things that have gone wrong. Sections with broken roof Sections with correct roof Link roof missing Link roof correct Rooflights on underside of roof Rooflights correct in roof Link roof appears in design layer but not in any viewports I have tried converting the roof planes to unstyled and then back into the correct style in the hopes that it would nudge whatever had gone wrong, but it hasn't solved the problem. Unfortunately we are now at a stage where people have worked on the geolocated file and made a number of changes that would make it impractical to simply revert back to a backup file from before the geolocation occurred. Has anyone experienced something like this before? Anything that can be suggested to help would be much appreciated! Thanks
-
Great thank you so much Pat, fingers crossed I can get it to behave!
-
Hi Pat, Thanks for getting back to me. I have tried re-formatting all the cells as decimal numbers, but the sum still isn't working. I also tried adding a column to find the culprit cells and couldn't get any of the simple addition formulas to work. I've attached the file, and would appreciate if you could cast your eye over it. Thanks Sanitaryware troubleshoot.vwx
-
Hi everyone, I am creating a manually filled schedule of sanitaryware and want to add together a column of cells. I have inputted =SUM(F2..F52) into the cell but it isn't using all of the cells in the range when calculating. Does anyone have any experience with this happening? Thanks for your help
-
Scaling Vectorworks Resources not updating in Interior elevation viewport
b303lmr replied to b303lmr's question in Troubleshooting
Knew I was missing a step! Thanks very much. I'll let you know if I struggle any more 🙂 -
Scaling Vectorworks Resources not updating in Interior elevation viewport
b303lmr replied to b303lmr's question in Troubleshooting
Hi Tom, Thanks for your reply. I've deleted the 2D component as you have suggested. This changed the top plan to match the 3D model but the elevations remain unchanged so the front and side views appear no different. I've created a fresh file as well, and the front and side views still remain the original dimensions (650x520) not the new ones in the model (600x475) Do you have any other ideas about what might be causing this? -
Hi everyone, I've been dipping my toe into using Vectorworks resource library 3D objects to populate bathrooms to create room elevations. I've found a sink that is a close enough match to what we intend to use on site, but it is available in multiple sizes IRL and only available as one size in the VW library. I've therefore duplicated the resource, and edited the scale of the duplicate through the Edit 3D Component menu. However, in the interior elevation viewports the sink remains the same size. Am I missing a step? Is there a way to associate new elevations of a 3D object in a similar way to editing the 2D component in a 2D/3D hybrid symbol? Any tips would be greatly appreciated. Note: I'm running 2021 Architect SP3.1
-
Hi all, I'm having a bit of trouble with some roof faces in a 3D model. On opening the file today, the roof face, which is a style that I have made, has randomly changed from being around 500mm thick to 9mm thick - you can see from the annotations where the thickness should be. There is a ply component within the roof that is 9mm thick, but I don't understand where the rest of the roof components have gone when I have changed nothing to do with class visibilities etc. in the viewport. Below is the roof build up, and the class views for reference. Has anyone else experienced this problem? I could go through and change it back, but the problem has occurred on more than one unit within a multi-plot scheme. Thanks in advance
-
Thanks so much Matt, I've made a secondary style for the details and it seems to be working.
-
A fairly simple query I hope. Is it possible to have a different shoulder length in different viewports for the same grid line? For example - on a 1:5 detail I want a different shoulder length when compared to a 1:50 GA plan as the grid line marker doesn't need to be so far away from the drawing at the smaller scale. I have tried just changing the shoulder length in the dialogue box, and it appears to work for a period of time, but when I reopen the drawing it has always reset - it has definitely made me question my sanity on occasion! Thanks in advance


