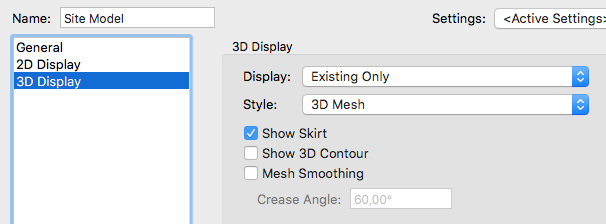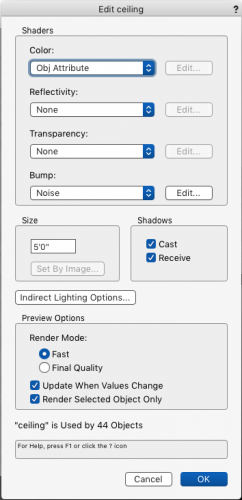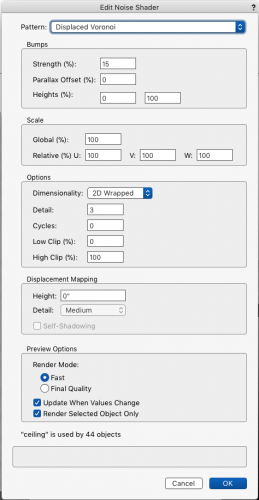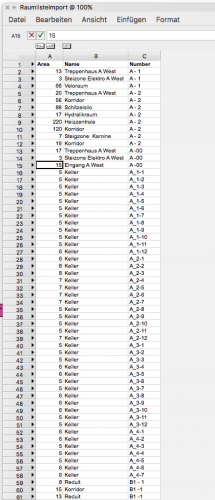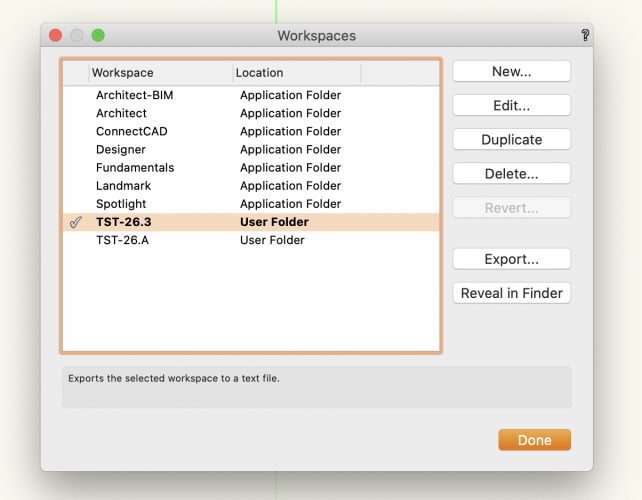
Hans-Olav
Member-
Posts
678 -
Joined
-
Last visited
Content Type
Profiles
Forums
Events
Articles
Marionette
Store
Everything posted by Hans-Olav
-
Two stacked viewports? background is horizontal section viewport with open-gl rendering, no color front regular top/plan viewport to get door openings and wall detail
-
Hi Worksheets are powerful in VW. This should get you started https://app-help.vectorworks.net/2021/eng/index.htm?#t=VW2021_Guide%2FRecordsSchedules%2FCreating_reports.htm&rhsearch=Creating reports&rhhlterm=Creating reports&rhsyns=
-
Hi Jonathan We have two of them with Vega 64 3,0 ghz 10 and 3.2 ghz 8 and they work well for VW and TM. We bought later the iMac Mid2020 3,8 Ghz i7 AMD Radeon Pro 5700 XT 16 GB for roughly half the price of the iMac pro. I believe they are faster but in day to day work but I haven't done any systematic comparison.
-
assigning texture to newly created object
Hans-Olav replied to Jayme McColgan's topic in Python Scripting
Hi @Jayme McColgan You can drag a texture from the resource browser onto the 3d polygon or use the rendering tab in the object info palette to assign textures. A more powerful way is to assign texture to classes and choose the right class for your object. https://app-help.vectorworks.net/2021/eng/index.htm#t=VW2021_Guide%2FTextures%2FConcept_Applying_textures_by_class.htm&rhsearch=class textures&rhhlterm=class textures&rhsyns= -
@chaz I have seen the same with DTM from VW getting unselectable and untexturable, and reported it as a bug. My workaround is to export as FBX
-
roof face with incline in both directions (X and Y)?
Hans-Olav replied to Mi&D's question in Troubleshooting
I couldn't get it to work either. I guess the best option is to model it as solids like @line-weight suggest. If you need the solids to display proper in 2d view you could make them into AotuHybrid. https://app-help.vectorworks.net/2021/eng/index.htm#t=VW2021_Guide%2FShapes3%2FCreating_auto_hybrid_objects.htm%23CSH_14 -
roof face with incline in both directions (X and Y)?
Hans-Olav replied to Mi&D's question in Troubleshooting
Hi @Mi&D Yo can use the connect / combine tool to combine several roof faces and their shape is automatically adjusted Skjermopptak 2021-07-01 kl. 09.59.28.mov -
roof face with incline in both directions (X and Y)?
Hans-Olav replied to Mi&D's question in Troubleshooting
Its the line that you draw when defining the roof that you should rotate not the roof itself -
roof face with incline in both directions (X and Y)?
Hans-Olav replied to Mi&D's question in Troubleshooting
if you rotate the line that defines the slope you can get the roof to slope in both directions You need to calculate to get the right angle -
Hi @rafaelmartins.95 If you deselect show 3D Contour in the DTM settings dialog it should dissapear, you might have to update the site model after changeing the settings.
-
Hi @Ride You can use saved views to move between different clipcubes
-
I remember a beautiful rendering by @DanJansenson but can't find it now. I grabbed a screenshot of the settings he posted
-
https://app-help.vectorworks.net/2021/eng/index.htm?#t=VW2021_Guide%2FViews%2FViewing_the_drawing_by_data_or_by_attributes.htm&rhsearch=data visualizations&rhsyns=
-
@Ross McLee you should play with data visualization! It’s easy to set up and you turn your quality check on and off!
-
If you could post a file with an example then someone could probably help you (-:
-
-
Hi @DomC an enhancement request (-: I have used to run "Import adjacencies Matrix" for this functionality inside VW. But its always so much trouble finding the right encoding for CSV to function. (icelandic characters) Now I have tried your marionette and the same is happening. see screenshot. The new import excel functionality in VW2021 imports the same file flawlessly, and I wonder if its hard for you to modify the script to read from a Worksheet inside the file instead of importing csv? Kind regard Hans-Olav
-
I just tried to download your picture, and created a Image prop in a blank file. It worked at my end Maybe its better to have the imagefile on the computer? (while you are creating the Imagprop ) Imageprop.vwx
-
using a VW 2015 workspace in VW 2020
Hans-Olav replied to Cadplan Architecture's topic in General Discussion
@Cadplan Architecture I usually export my old workspace as a textfile, and use that as a guide when adjusting the new one -
@Anttti https://blog.vectorworks.net/using-curves-as-tools-for-algorithms-aided-design
-
Hi @Anttti I am not sure but I think this marionette can do it. Its a bit over my current capabilities, but I would like to se examples of its usage. The marionette was uploaded by @sbarrett She is usually very helpful here on the forum
-
Slab drainage - how to change slopes values.
Hans-Olav replied to Grzegorz Krzemien's topic in Architecture
Im curious too, to see the best solution maybe @Matt Panzer can help? -
Hi We are using the Layer bound principles in all our models and it works quite well even when exporting tp IFC for collaboration. However when exporting to Revit few of the walls was exporting over. I haven't had time to try out if story bound walls export better but if exporting to Revit is important for you, you should make a simple model to test the difference @bmaad @Wes Gardner
-
Yes but you can control each plane of the wall personally I make a extrude along path for the flashing


