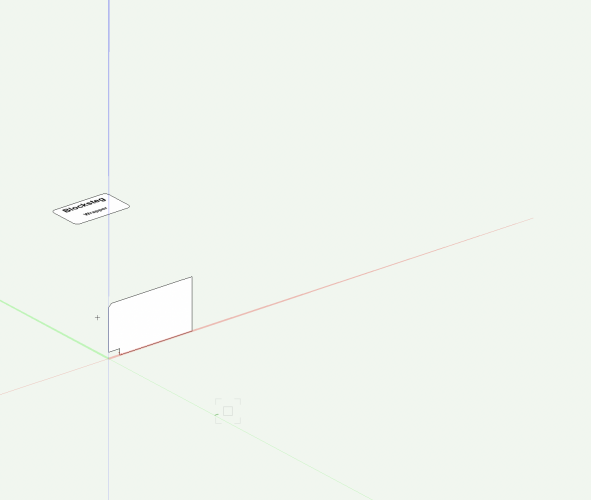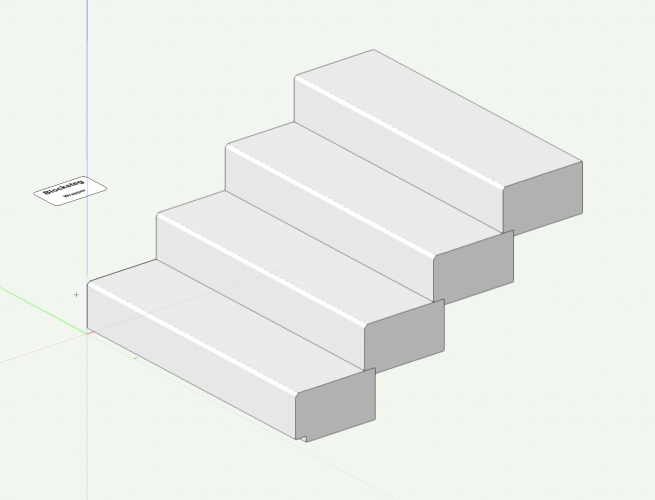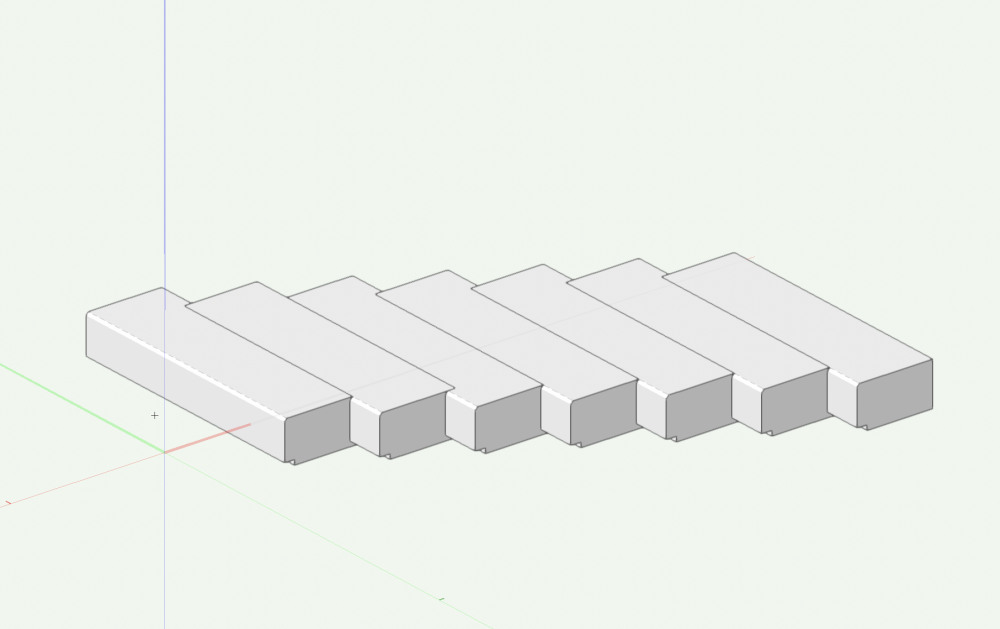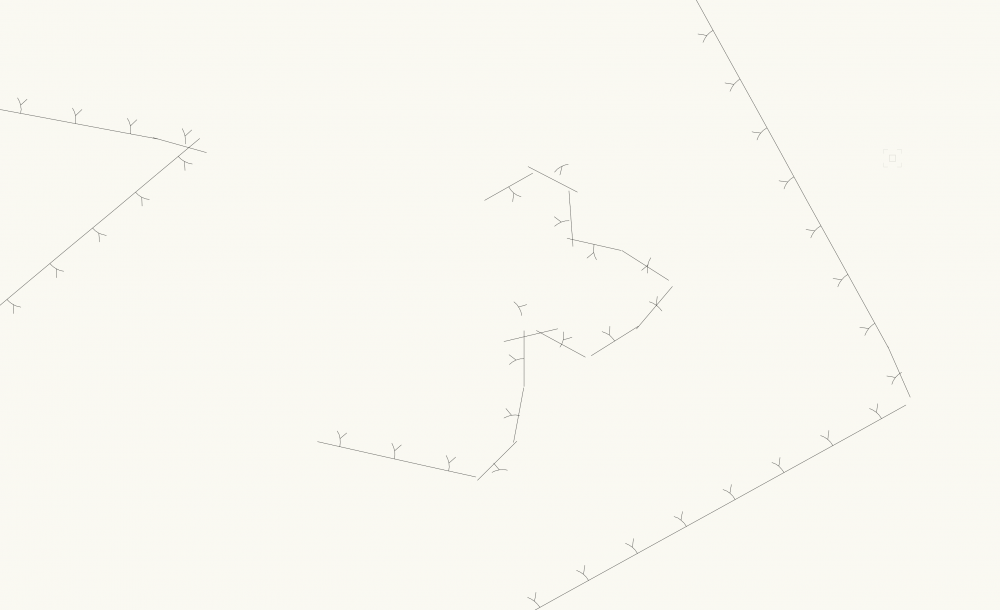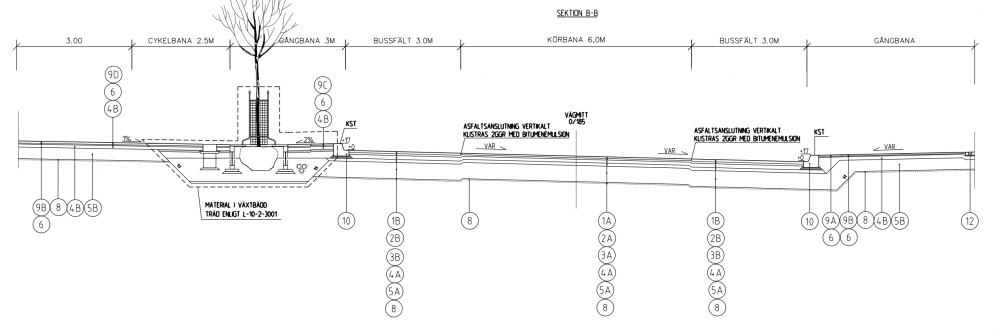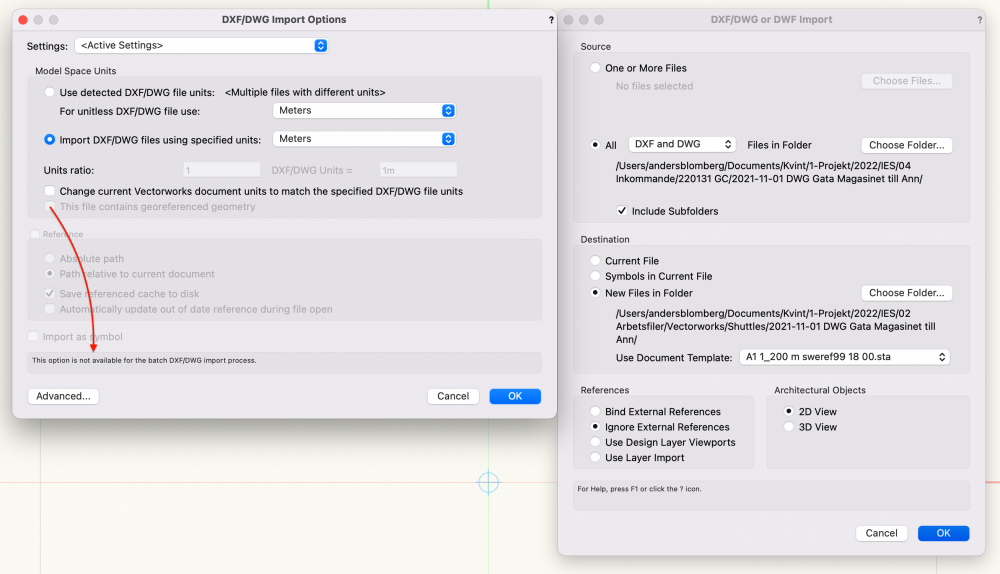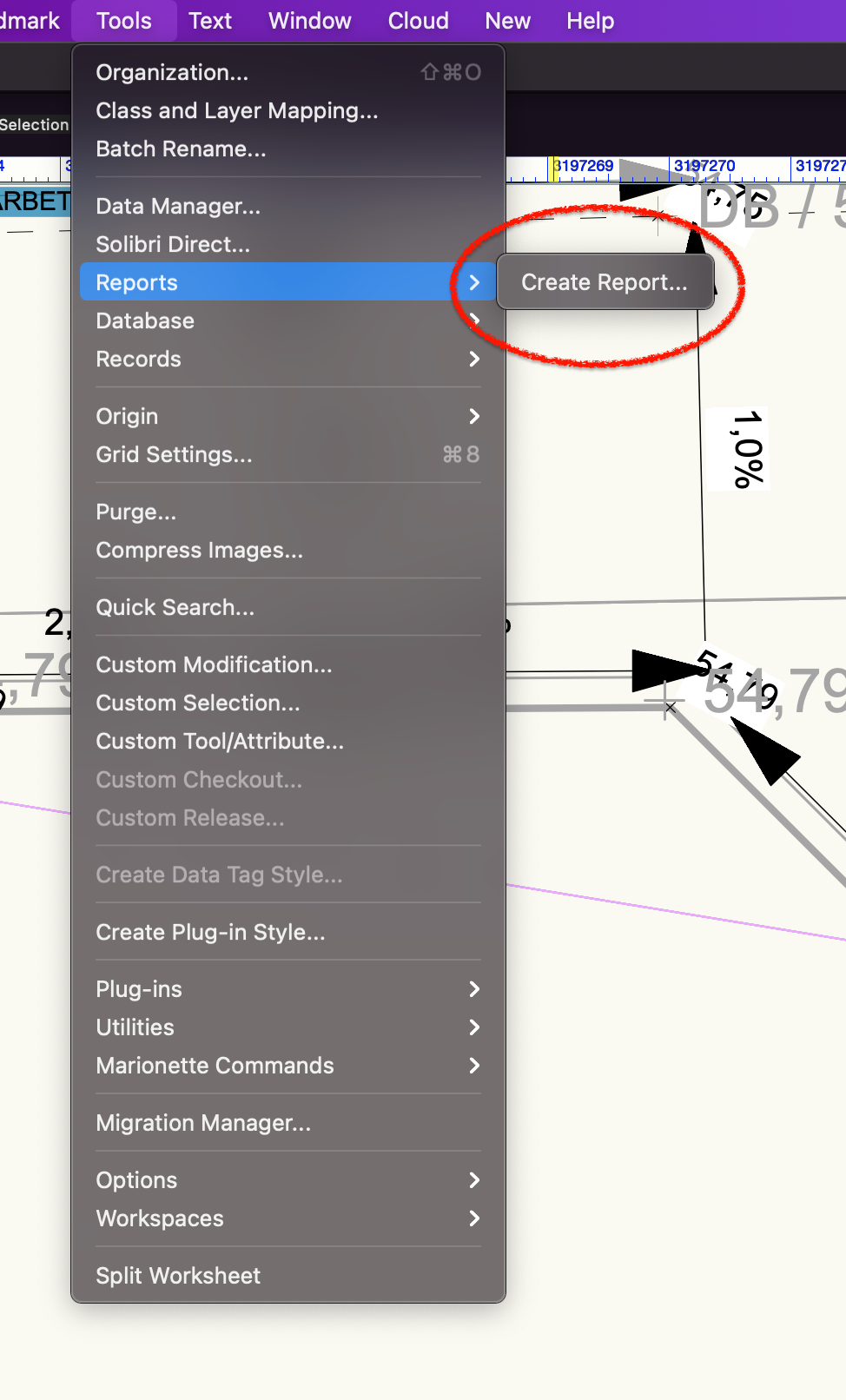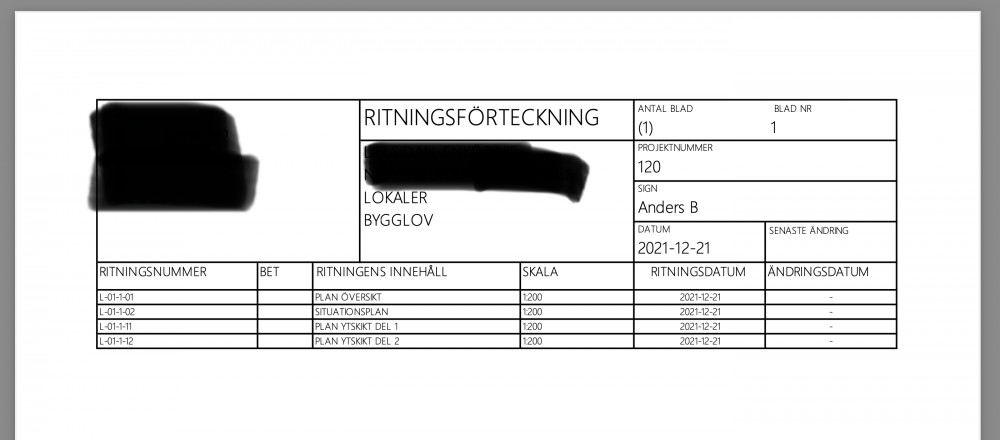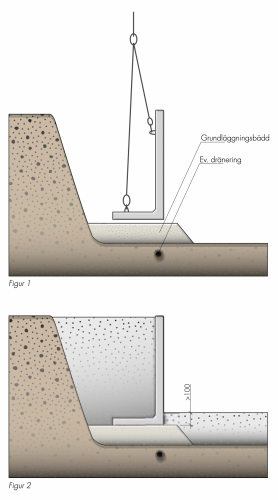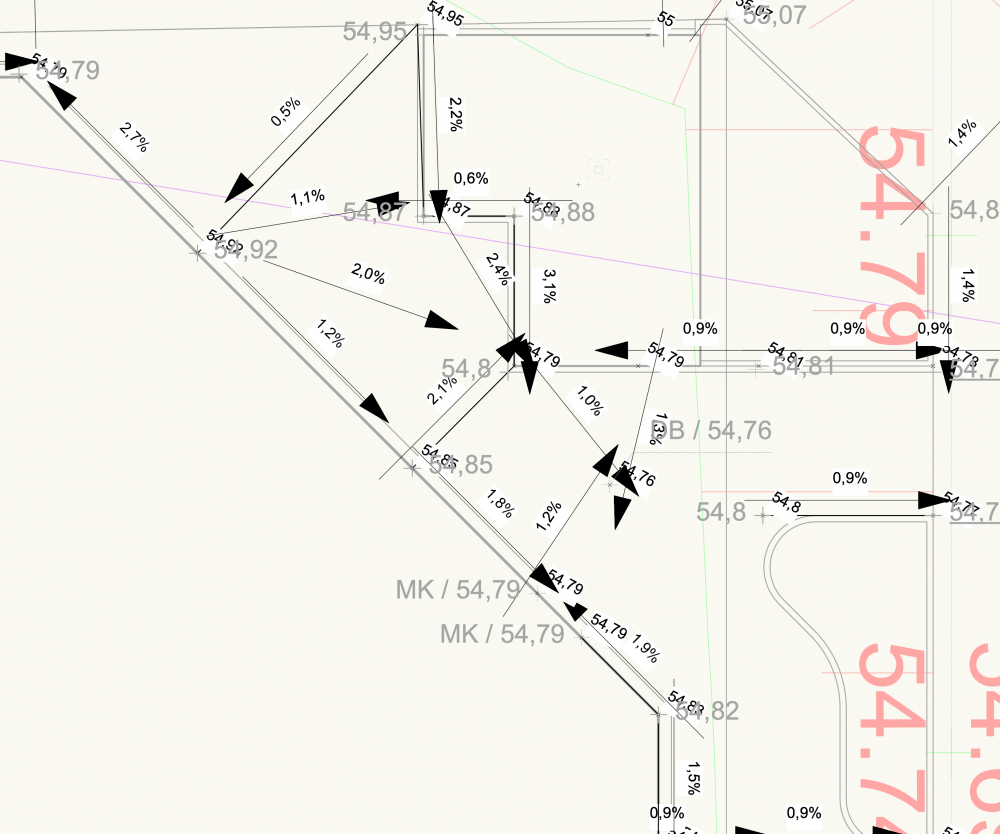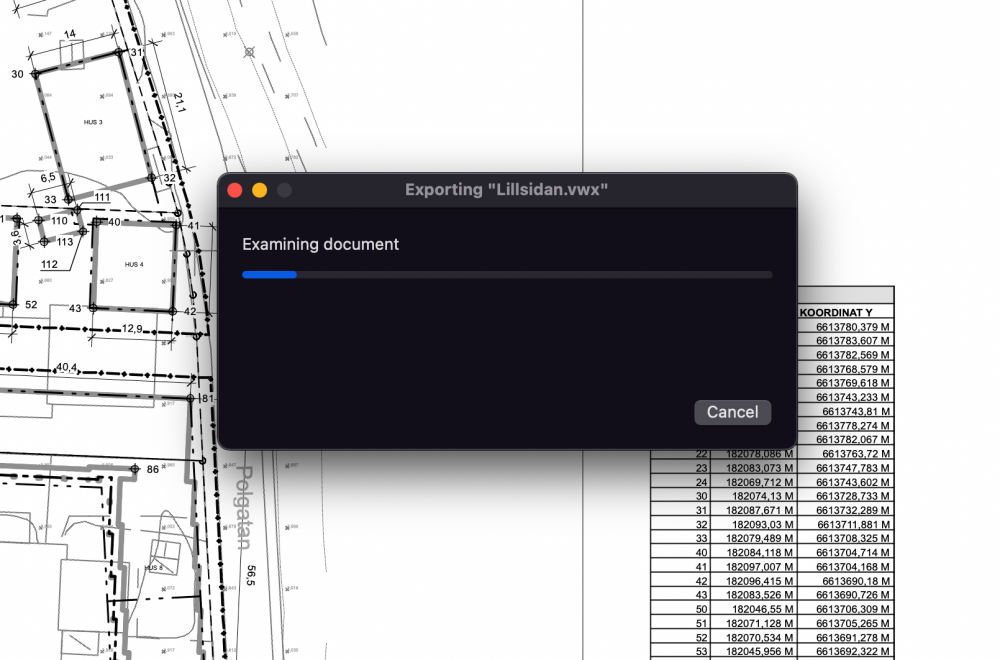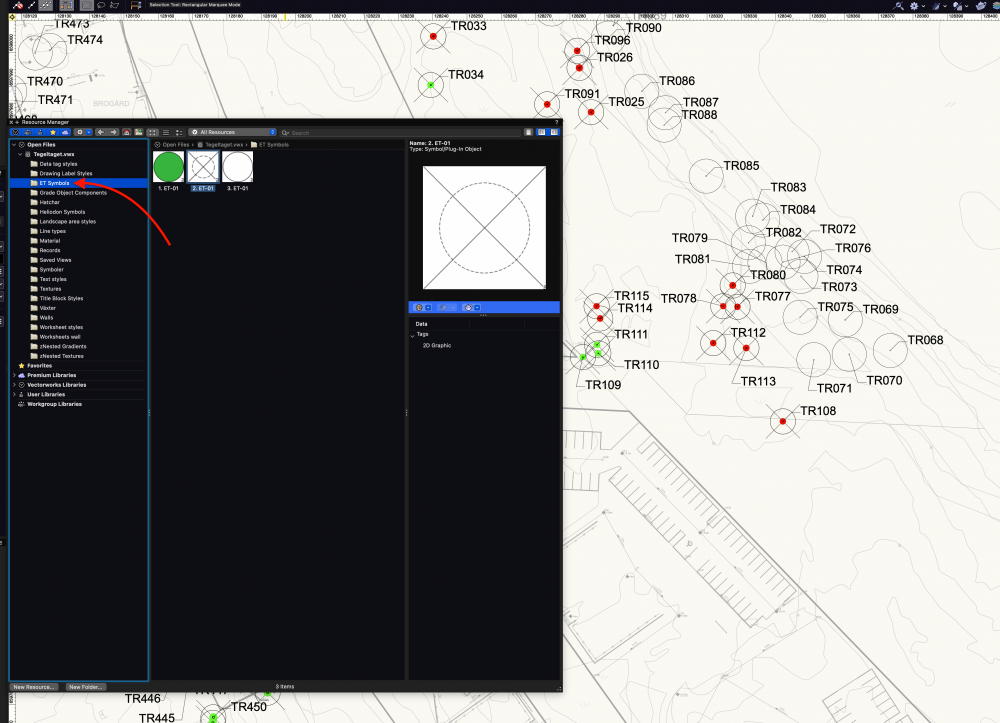-
Posts
196 -
Joined
-
Last visited
Content Type
Profiles
Forums
Events
Articles
Marionette
Store
Everything posted by Anders Blomberg
-
Wonderful. Makes sense to start with a more simple model to learn the hardware and software, as well as my needs. Preplanned flight really seems like a huge benefit. Excited to get into this! Off topic, but I actually worked a little bit on those Kuwait towers you show in you linked post @jeff prince, at my former employer. Old school AutoCAD in those days, happy those are over 🙂
-
Very nice to see! What accuracy would you say you got there? Happy to hear that a simple drone can do at least some good to begin with. Benefits/drawbacks of Metashape? My software license costs are quickly adding up so I'm trying to keep it down a bit. Are you running the pro edition? @jeff prince Thanks. I did read through the thread but didn't find too much about different drone models and thoughts from different users so I thought I'd start a thread more dedicated to this.
-
Thanks. I might give that dual coding a try! Nice to hear how others work.
-
How do you use classes and layers for landscape projects? Since starting out with VW in August I've tried a few different variants and read/heard different takes on it from the VW university and other sources. There doesn't really seem to be a standard way of doing it, as far as I can tell? The "what" and "where" description seems to fit best for building projects. My current best practice is to use layers as rough sorting, based on the amazing Swedish AMA-standard. From there on I use a finer sorting in classes, also categorised into types by AMA-standard. This allows me to set pen and fill style by class and set ordering through layers. Still doesn't really seem perfect, and I'm considering putting everything into one layer, but would miss the ability grey out other layers. So how do you use layers and classes in landscape projects?
-
So I have this file where all my surfaces are landscape areas, built up by materials. In plan view they're set to fill by class style. But when I update the hatch for the fill in the class my landscape area won't automatically update. I have to click in the fill box and select it to use class style, which it already was, and then the fill will update. The issue with this is that when using a class override in a viewport, I can't change the fill at all. Any ideas of what's wrong here? Hatch problem.mov
-
I'm starting to learn Marionette and as a start I'm trying to create a parametric outdoor stair. I've drawn a profile that I then extrude and duplicate in the script. The script works fine when running separate to the profile. But when including the profile in an object node it seems to get the axis all wrong. What am I doing wrong here? The wrapper and the profile: Wrapper run with the profile separate. Wrapper and profile joined in an object node. Trappa blocksteg st eriks.vwx
-
I regularly create complex line types and like the straight forward way to create them. But when using them they don't really behave very well over corners, where I can get all sorts of ugly results, see attached image. Is there a way to get around this?
-
Yes, didn't see anything about drone models in there. Might have missed it?
-

We want the best road tool ever !!
Anders Blomberg replied to Silverhawk's question in Wishlist - Feature and Content Requests
Added to the above I'd really like to see an understanding from VW of how soil is built up. It always comes with sloped angles as seen in my drawing below. By Swedish standards the slopes are also tied to costs as different slopes generate different volumes in cut/fill. So it's vital to get that into the drawings. The vertical sides of the hardscapes are not really realistic. -
I know a few here at the forum operate drones to collect site information but I couldn't find very recent posts about it. I was hoping to join the crowd but am unsure of what to get. I'm hoping to do some simpler photogrammetry as I would hire a pro surveyor when higher precision is needed. A small private garden might be a typical project for this. So what precision would I get from what budget? Drone recommendations? Would I need external software? I spoke to a reseller which recommended a Phantom 4 RTK at roughly $6500 here in Sweden. That is just way over budget for me as I was hoping to get in at maybe no more than $2000-3000, preferably with no running software costs (except VW), as I don't expect to make any money out of it. Obviously I don't expect millimeter precision from a lower budget.
-

We want the best road tool ever !!
Anders Blomberg replied to Silverhawk's question in Wishlist - Feature and Content Requests
A BIG +1 on this! I feel like VW is really lacking in everything that is professional grading. This certainly would be a step in the right direction. -
Most projects I do involve importing multiple DWGs from the Civil gang as they tend to split their work into separate models. Everything is georeferenced off course. When trying to import multiple DWG I can't click the georeferenced option which forces me to go through and create a shuttle file per DWG manually. It might not take forever but it still feels like there should be a better way around this. Any solutions for this? What might the reasons be that VW won't do this?
-
-
I'm looking to create a simple A4 sheet that lists some of the sheets I have, that will go out for delivery. Something similar to the screenshot below. I can't figure out how to do this properly. Any ideas?
-

Worksheet sorting by number
Anders Blomberg replied to Anders Blomberg's topic in General Discussion
Seems like I got a little carried away during a deadline yesterday, might just be working as it should 🙂 Thanks for taking the time @Pat Stanford! -
Why can't VW just work like any other software and take take that initial "0" into account when sorting. Any ideas for the usual workarounds?
-
I'm all in on a proper tool for landscape walls. I'd also love it if VW would give me the soil cut and fill needed for placing the wall, as showed below. The current Retaining wall site modifier just gives me the volume that the wall itself displaces which is, in all honesty, just ridiculous in proportion to the real amount of soil cut needed.
-
A couple of wishes for the grade tool: I wish I could turn off both the line and the slope value and only show only the elevation value, that's typically what goes on the drawing. Ability to scale the arrow. In tight situations it gets totally messy with all the huge arrows. See example below.
-

Exporting DWG - "examining document"
Anders Blomberg replied to Anders Blomberg's topic in General Discussion
@Nina Ivanova Sent! I was wondering if the worksheet was an issue so I deleted it from the layer but still couldn't export. -
Anyone knows why VW gets stuck "examining document" when trying to export a sheet layer as a DWG? I successfully exported some other sheet layers from the same file but 2 of them just won't export.
-

Coordinates labels in viewport annotations
Anders Blomberg replied to DaxinWu's topic in Site Design
I just annotated a drawing with georeferenced building positions in a sheet layer and realised all the positions were a little bit of just before sending the drawing. I feel like whatever I do in this software there is a little bug in there that I have to round somehow. All this drives me nuts. Also auto numbering of ID stakes only works on design layers, not on sheet layers for some reason. -
Where I work I have the luxury of using a 32" Apple Pro Display XDR. My computer of choice is a MacBook Air. It works surprisingly well to work with that smaller screen when I'm away from my desk if I use "Auto-hide docked palettes". What's weird is that whenever I open up a worksheet and then close it, the docked palettes appear as docked again. I always use Vectorworks in full screen. See recorded screen below. I assume it's a bug. Skärminspelning 2021-12-20 kl. 17.55.51.mov
-

Recommendations for PDF app on Mac?
Anders Blomberg replied to Anders Blomberg's topic in General Discussion
Sorry to hear that there doesn't seem to be a good solution out there. @jeff prince I was also considering Bluebeam on the iPad but the ratings for the iPad app are really discouraging. How's it working for you? -
Not really VW, but anyways: I've switched to Mac from Windows and it is a source of much happiness in my life 🙂 Now there is one major piece of software missing for the Mac and that's Bluebeam. It's really starting to become an industry standard where I live and even if I've managed without it now for a while I miss it dearly. I don't use all the features but for simple annotation, measuring and just viewing it's really outstanding. So 2 questions: Is anyone running Bluebeam on their Mac? Opinions on Fusion, Parallels, CrossOver or other solutions? Sooner or later I'll probably end up in a project where Bluebeam is mandatory. Recommendations for other PDF apps for the Mac? On my short wish list are: easy callouts/annotations, simple zooming function with the scroll wheel, ability to take measurements on scaled drawings. I've tried the following without luck: Adobe Acrobat. For some reason just really slow, even on my M1. Apple Preview. Fast but can't take measurement, no smooth zooming without a trackpad and annotations aren't perfect.
-

Existing tree tool - custom 2D component Symbols
Anders Blomberg replied to hollister design Studio's topic in Site Design
Had the same issue the other day. I wanted an X over trees to be removed. I found that after using the existing tree tool, a folder appeared in the Resource manger called ET symbols. So I modifier the symbol for trees to be removed there. My only issue was that the radius that I set for the tree takes the X into account so the circle is actually somewhat smaller.




