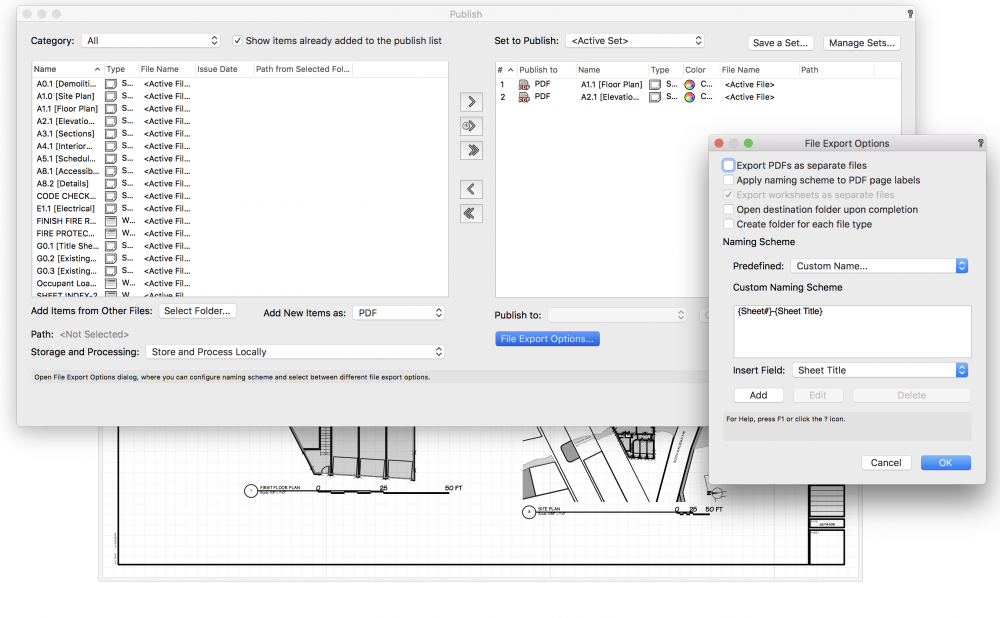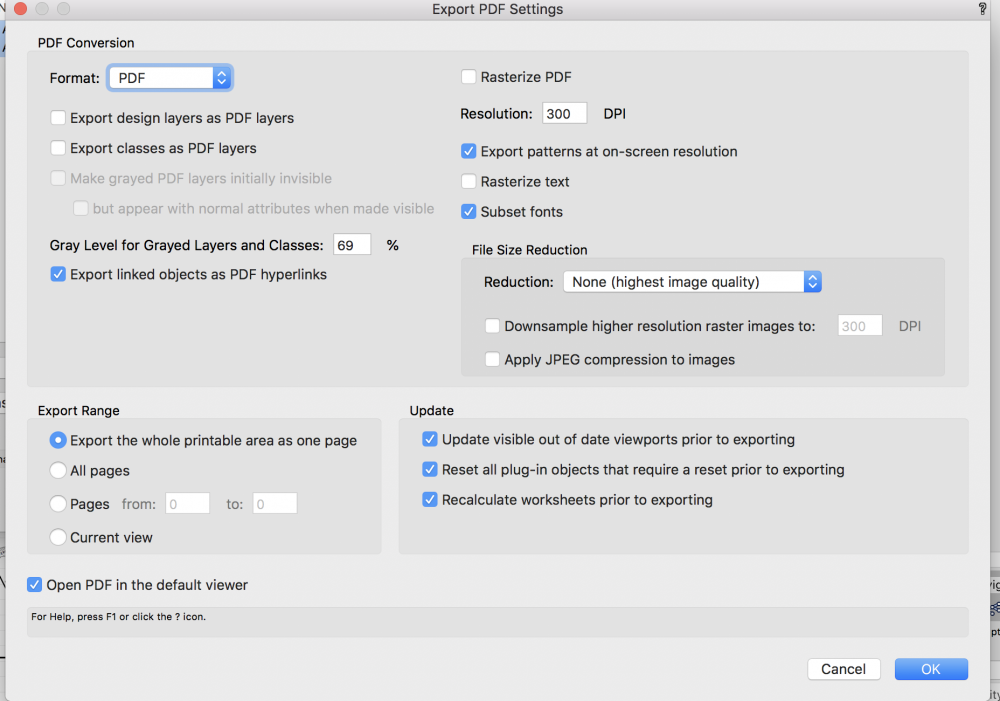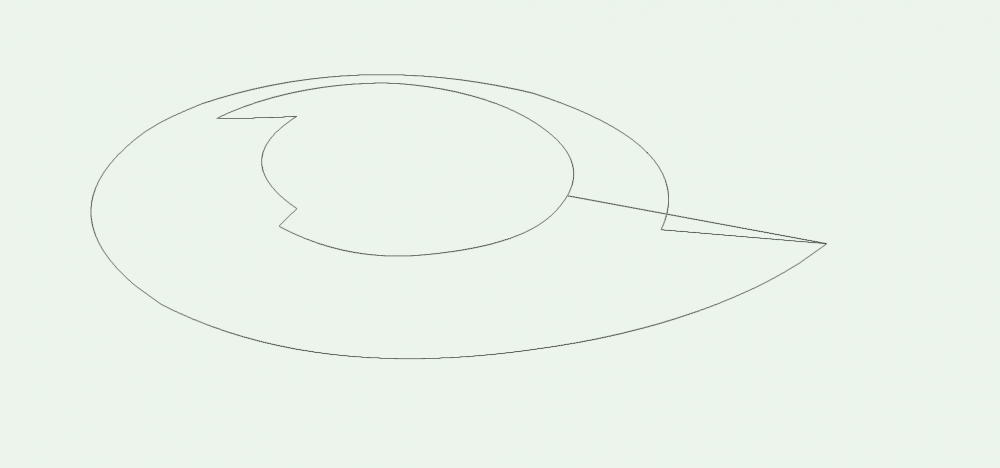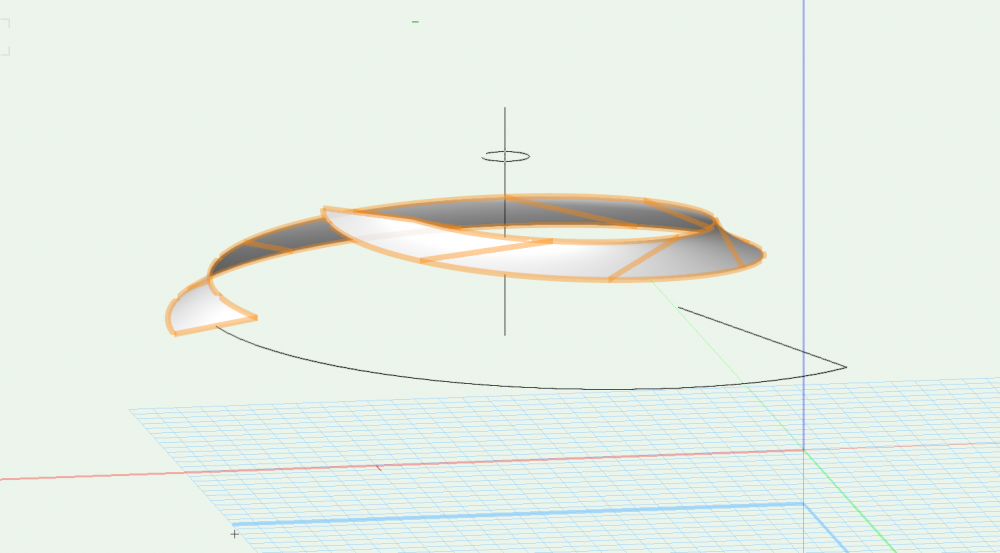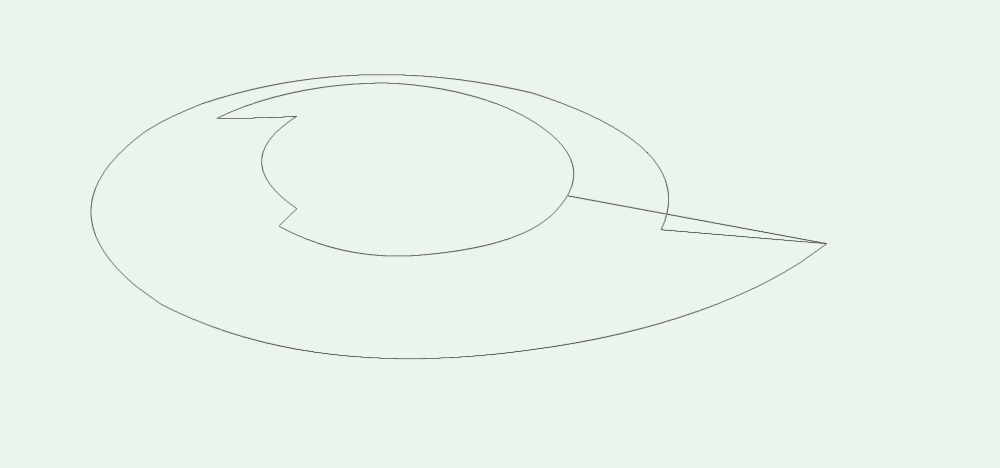
AliaJB
Member-
Posts
15 -
Joined
-
Last visited
Reputation
3 NeutralPersonal Information
-
Location
United States
Recent Profile Visitors
The recent visitors block is disabled and is not being shown to other users.
-
No luck with restarting 😞
-
@Pat StanfordVW- yes, I'll restart the computer now
-
@Pat StanfordYes, I have! There are viewports that show up when I'm exporting- they just don't make it to the published PDFs and @CollaborativeMT, no, they aren't grouped but thank you both!
-
Hi all, I'm having an issue while trying to publish sheet layers- they are exporting as blank pages with just the title block showing, not any of the viewports. This is a new problem as of today and I haven't changed any settings since it was working fine before. I've included a screenshot of the publish window and the export settings I'm using. Please let me know if anyone notices something I could be doing wrong. Thanks
-
@Kevin K Awesome! Makes sense looking at it. Thanks 🙂
-
@Kevin K Hey again-- I'm having a bit of trouble getting the extrude along path to look like yours. Would you mind just posting screenshots of your process? I tried extrude along path with a profile NURBS curve that angles towards the center of the roof at a 18.43 pitch, but can't seem to get it to look right. Thanks, sorry to bug you again with this project! Two screenshots attached: The NURBS curves I am starting with, and the extrusion I am getting. I clipped the curve into a couple pieces to help with the varying dimensions of the different parts of the roof
-
@line-weight You're definitely hitting the nail on the head there- not unwelcome commentary at all 🙂
-
@Kevin K Yes, sorry about that! The roof should be 16" with a 6" overhang
-
@line-weight Oh yeah-- you're right about that. I think making several of the extrude-along-path objects that are all the appropriate width may be the way to go, or solid subtraction like Kevin suggested. Here's a copy of the file if you want to take a look. The wall heights can be adjusted to fit the roof- they aren't set in stone.
-
@Kevin K Hey Kevin- Yes, as far as I can tell, that's exactly it!
-
@michaelk Haha- no worries. There are two sections of roof- one is a true spiral, and the other has the level of the eaves uniform around while the top spirals up. The pitch is 18.43, the entire rise of the roof is 25'. The top part goes along a spiral that has a starting radius of 40' and ends at 10', making 1.5 turns. It will theoretically be constructed with tiles––or will be a metal roof, that part is still TBD. Let me know if there's any more info I can provide, thanks!
-
@michaelk Thanks! I tried using the helix tool, but the roof's spiral doesn't exactly follow it. Also tried tracing the eave line of the roof and the top of the roof, drawing a straight line from one to the other and lofting it, but I kept getting a message "Loft surfaces or solid could not be created". I think a good next step is to attempt it with the profiles of the roof, but I'm not entirely sure how to go about that. Any guidance you have would be very much appreciated!
-
@michaelk I haven't! How would you go about that?
-
Hi all, Client wants a roof that spirals down from the top. I had quite a bit of difficulty figuring out how to model it- I have one version using a subdivison, and another with roof faces converted to NURBS. Now that we have the general shape down, does anyone have any suggestions on a more polished method of rendering? The roof face objects start looking clunky as we move further along with the model.

