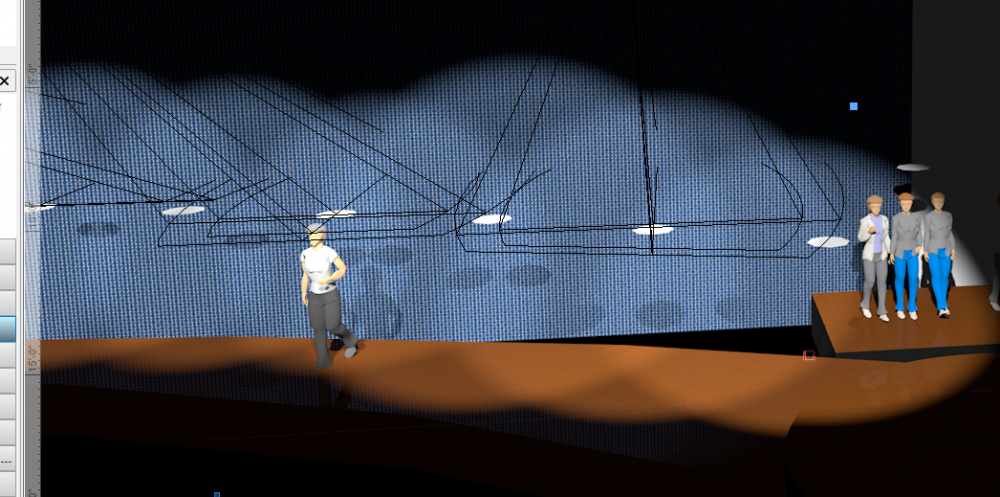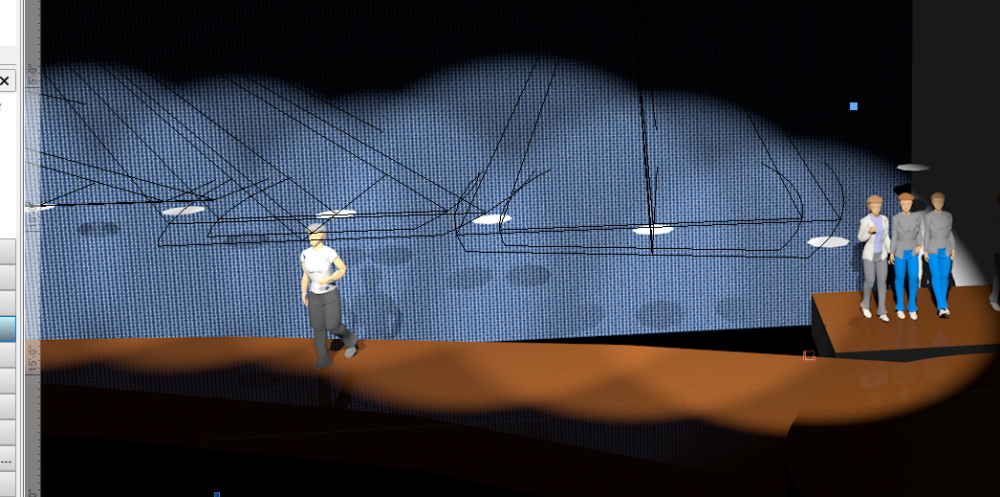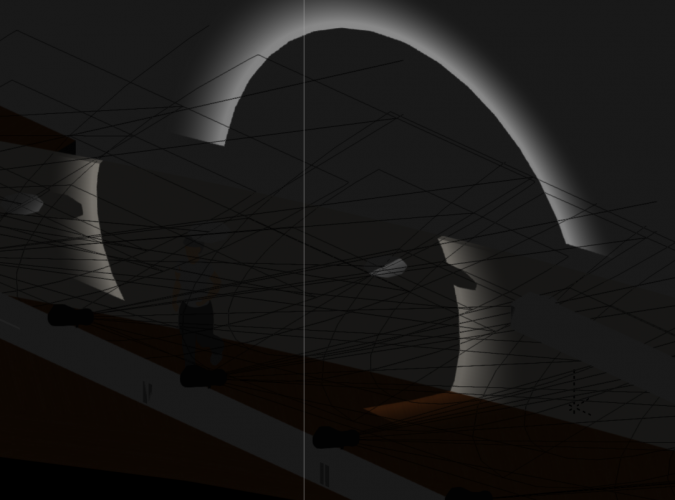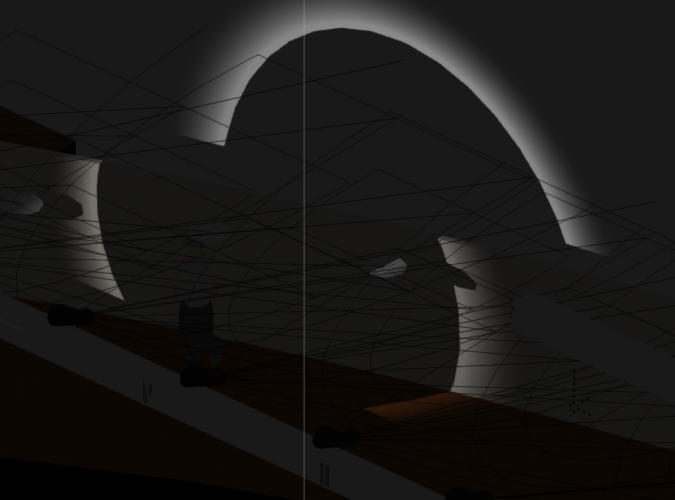
acdeslx
Member-
Posts
116 -
Joined
-
Last visited
Content Type
Profiles
Forums
Events
Articles
Marionette
Store
Everything posted by acdeslx
-
Is it possible to replace truss that has been converted to a hanging position? I built a lighting rig and then found out that the supplier changed the size of the truss from what was in the drawing. I'm trying to change the type of truss in the hanging position but can't seem to do it as a group operation. I can delete each individual piece of truss and replace it one-by-one but that will take me forever. I've edited the position, selected the truss, tried replacing the truss but I can't seem to find a way to do it. Ideas? Thanks.
-
Okay, so I did a a bunch of other changes then went back to those hoists and changed the function from video to lighting and back to video and then chain went black. So... I don't know what that means but it seems to be fixed. Anybody else run into this?
-
Hi all. Here's an interesting one I found today... I'm building my rigging drawing and have organized my chain hoists by "function". In any 3D view, the chains are the same colour as the motor EXCEPT for "Video" where the chain turns white. Is there a way to change the colour of the chain? I tried to edit the motor but the chain is obviously built separately. Thanks. Dave H. VW 2019 sp1
-
I'm having the same issue. I'm trying to create a summary and VW2019 stops responding and then crashes right out of the software -- no error messages or anything... just drops right back to the desktop. In my case, I click on the tool, place the summary, the dialog opens up and then even if I don't modify anything but just press <OK> then it crashes. Also, sometimes if I try to change settings within the "Build" dialog, it will crash without me pressing <OK>. I've tried this on two different computers now both are running VW2019 (452523), Windows 10 (1803) and different VW files. I did manage to get it to work once but the next time it crashed again. Any help would be appreciated. Thanks. Dave
- 2 replies
-
- instrument summary
- freeze
-
(and 1 more)
Tagged with:
-
<Sigh> No, the problem seems intermittent. Changing rendering modes didn't help. I shut down VW 2019 and restarted it and the drawing rendering corrected (in Final). Then I made a change and rendered it again and all the shutters went back to their open positiion.
- 10 replies
-
- shutter
- renderworks
-
(and 1 more)
Tagged with:
-
The suggestions worked to solve the Open GL issue AND it shows the changes right away -- thank you. However, when I flip to the Renderworks engine, the beam is still showing full size. How do I solve that part? Of course, after that I have to see how to get rid of the focus points which are already placed in an invisible class -- arrgh
- 10 replies
-
- shutter
- renderworks
-
(and 1 more)
Tagged with:
-
I'm using the PRG ReNEW Daylight fixtures from the standard VW library.
- 10 replies
-
- shutter
- renderworks
-
(and 1 more)
Tagged with:
-
Here's something I just discovered. If this light is on in open GL and I rotate the view, I see the attached image. As soon as I left go of the mouse button, it disappears. It looks like the beam is being almost completely blocked but there is nothing in front of it. (the deformed beam is because it's shining on two flats at different places) Ideas? Ideas?
- 10 replies
-
- shutter
- renderworks
-
(and 1 more)
Tagged with:
-
Hi Mark. I am rendering from the design layer. If I switch on shadows, the light just flashes and then blacks out -- and it doesn't show the correct shutter cuts. If I switch off shadows then the light stays on (no cuts shown). Not sure which class is the 3d portion of the light... how would I find out? And, I'm only doing one light at a time. Thanks for the help. Dave H.
- 10 replies
-
- shutter
- renderworks
-
(and 1 more)
Tagged with:
-
I just started using VW 2019 and am wondering if anybody else is having issues with rendering lights with shutters in place. I have a light pointed at a 3d solid and it shows up fine in Open GL, Fast or Final render. If I put a shutter cut in place then I can see it in the wireframe view but it doesn't always show up when I switch it to the other modes... sometimes it does. Sometimes I will change a cut and it will show but then if I edit the fixture and adjust that same cut, when I come out, the change doesn't render. I've tried this in the drawing I'm working on with 50+ fixtures with shutters and also with a test file of just one light and a surface. Is there anything I could be missing that might make these changes visible in some cases but not in other? Thanks. Dave H.
- 10 replies
-
- shutter
- renderworks
-
(and 1 more)
Tagged with:
-
Projecting onto a curve with no image correction
acdeslx replied to Andrew Davies's topic in Entertainment
Here! Here! Almost all my shows use projection and a lot of them don't just use screens. Please make that enhancement, VW! -
It would be really great to be able to use the projector tool to project on something other than a "screen". Most of my work involves projecting on custom surfaces, many of which are custom and not necessarily flat. I know that I can project a gobo but it's a workaround and an extra step that is just unpleasant to have to use. Thanks. Dave
-
I know this has been covered in various ways. Is there a way to find out how large symbols are in your file? I'm working with a 60mb file that shouldn't be larger than a few mb. I've found a couple of symbols that are taking up 36 mb but I can't seem to track down the rest. Is there a way to show a list of all the symbols are their sizes? Thanks.
-
Hi all. I know this seems basic. I'm trying to stop a render of a very complicated file. Every time I change a view, it wants to re-render the drawing which is set to a RW Final Quality and takes hours to render. I try <ESCAPE>, I try clicking on a menu but nothing will stop the render at least for about 20 mins or so. I'm going to change the option in preferences so that it asks if I want to re-render automatically but until that point... is there a way to stop a render in progress that I'm missing? All my cores and most of my memory is maxed-out while it's doing this but I can still run other programs so the computer is still accepting input. Ideas? Thanks. Dave H.
-
Here's my challenge. I have a client who has given me AutoCad drawings of a venue in 2D. I've drawn a lighting plot in 3D using VW. I want to "place" my section view (right side, in this case) on the 2D section supplied by my client and be able to edit my drawing. I can't seem to figure out how to keep the 2d view visible and in place once I change to a non Top/Plan view in VW. I've tried switching off unified view and align layers but none of those seem to work. Rotating my plot in 3d space to make the top the right-side seems way to messy a way to do it. I've thought about viewports but wouldn't that prevent me from editing my plot in realtime? Anybody have any suggestions? Thanks.
-
I have it working fairly consistently there days. What issues are you having?
-
I have an associate who is doing some video mapping on a set. He's using WatchOut as the media server to do this. I'm attempting to generate the 3d model of the set for him to import into his software to allow him to complete the 3d mapping (exports as .3ds file). There is a direct relation to how I map and texture the object and how it relates to how his mapping works... ie: scaling and rotating the textures on my side affect his end as well. Unfortunately, I can't quite seem to manipulate the maps in a way that's necessary. Does anybody out there have any experience in this? Thanks. Dave
-
Regarding editing the label legend: I'd love to be able to post the "Total Point Load" field as part of a symbol. I've tried turning on all the options but still haven't been able to get that to work. Thanks. Dave
-
I'd still love to see some progress on this as well. I'm tired of having to convert hybrid objects to 3D-only to do my rotates and then lose all of the functionality associated with the rest of the tools.
-
I'd still love to see some progress on this as well. I'm tired of having to convert hybrid objects to 3D-only to do my rotates and then lose all of the functionality associated with the rest of the tools.
-
Ah-hah! Got it. Thanks, Josh.
-
Okay, this is driving me insane. I must be missing something with regards to truss counts. Here is what I am trying: - Create a stick of truss using the truss tool - make that a "symbol" - convert that to a "lighting instrument" - use the lighting insertion tool to put 3 pieces on the drawing - put all four pieces in a group - convert to "lighting position" - give it a name and choose "create symbol" - I then insert an instrument summary there are no symbols shown in the build list I go into "filters' and choose the following criteria: RECORD --> LIGHTING DEVICE --> IS PRESENT RECORD --> LIGHTING POSITION --> IS PRESENT Symbols and Plug-in objects are both selected It indicates that there are 3 symbols that match the criteria. How do I find out what those objects are? I assume those are the pieces of truss. Thanks.
-
Thanks Joshua, that's great -- I never saw those filters. Kevin: Could you give me a bit more detail on how to do that. I'm creating a report (using the command under the Spotlight drop-down) choosing symbols as Lighting Device, choosing the "search in symbols" and "search in plug-in objects". It brings me up a report but no truss is listed. If I create a new column, add the criteria to row 2 (yes, I am looking for "A Type 8'") then all it does is fill the column with "False". Obviously, I'm doing something wrong. Thanks.
-
You can sort the same way you do other worksheets. Open the worksheet, select the "2.1" row and the three symbols above the A column will go black. The symbols (from left to right) are sort ascending, sort descending and sum. Drag the symbol you want into the corresponding column header (the letter, not the title) and it will sort. You can add multiple sort criteria just by dragging another symbol and putting it in another column -- the order in which the sort criteria is used is indicated by a number in the icon. If you want to add fields that don't come up in the "Create Hoist Worksheet" command then create your own under "Create Report" and choose "Objects with a record" under "List All" and use the record "Hoist". Hope this helps. Dave
-
Thanks, Kevin. I appreciate the workaround but it would really be nice to have it in something visible and "updateable" on the drawing itself. Along the same lines, is it possible put instruments in a layer or class where they are NOT counted in the instrument summary? I need to create a view where some lights are actually shown vertically on booms (for rendering) and another one where they are shown pictorially with measurements on a PLAN view for the actual plot. Or do I need to make two different drawing files?





