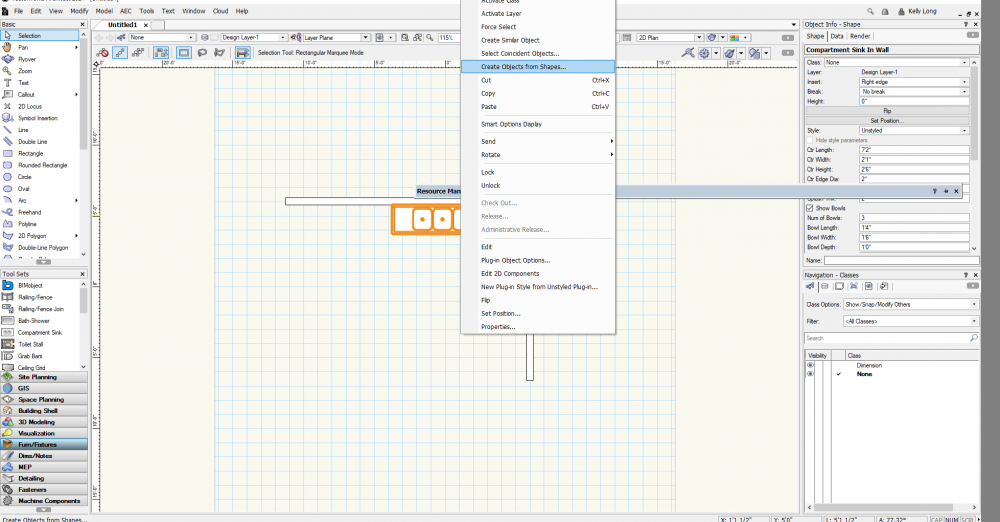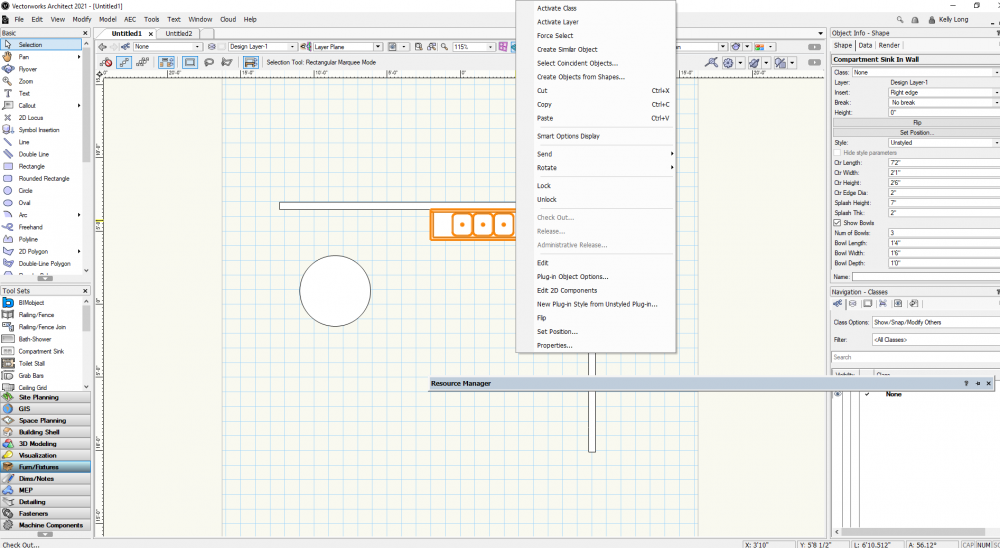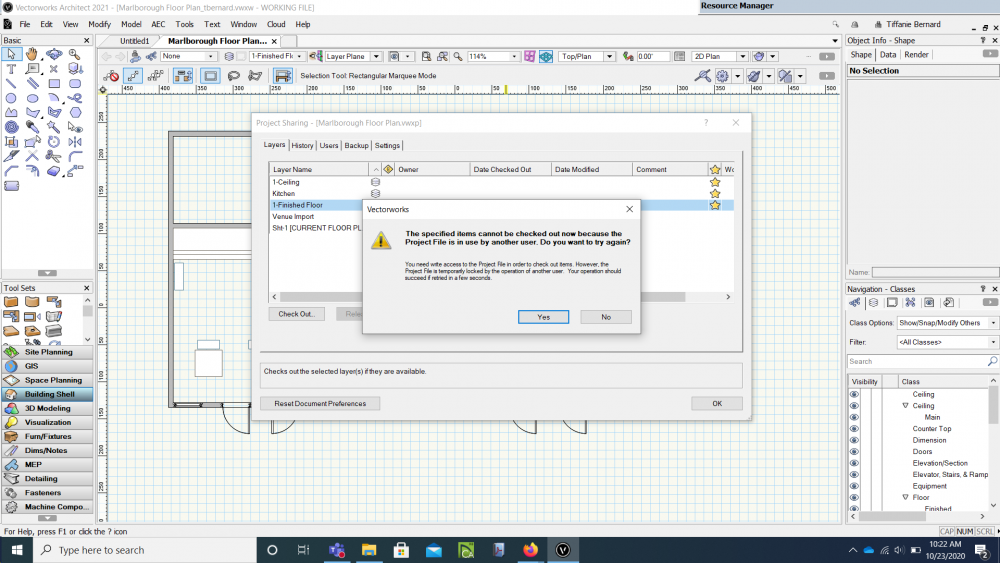
Kal
-
Posts
30 -
Joined
-
Last visited
Content Type
Profiles
Forums
Events
Articles
Marionette
Store
Posts posted by Kal
-
-
Hi , I am new to Vectorworks. I am trying to create a large window with 4 sections with muntins. I see the option for a muntin but it does not seen to let you customize where you want these. Currently I am stacking windows on top of each other and next to each other but to depict this accurately there would be one window with 4 sections. What is the best way to recreate this?
-
I solved this problem. Some of the properties of the doors in the AutoCAD file are set on a grey color while other are set "By Layer". I changed everything to "By Layer" before saving the AutoCAD file and importing it into Vectorworks.
I however did not solve the problem of importing the PDF directly into Vectorworks and ungrouping it to create lines. Some lines are there and other missing still.
-
I converted a PDF of a floorplan in AutoCAD to a DWG file then imported the DWG file into Vectorworks. After this I changed all of the lines to 1 layer. Then I am trying to change the class of some individual lines and the class changes but the color of the line does not show as the class color on some areas, other areas it shows though. Dashed lines show up fine but for example I want to change all my doors to green. Some of the doors change to green on the door class others stay grey in the line fill which is set to Class Style. The Class Style is set to green so technically it should be green.
I attached a couple screen shots from the same drawing:
- In "1" that the doors and swings are transferring the attributes fine.
- In "2" the attributes show as grey.
- "3" shows that my doors and swings are set to green.
I imported the same PDF into Vectorworks directly so I could ungroup it but all of the lines do not come in. I tried another PDF imported into Vectoworks and ungrouped it until I could get lines out of it. When doing it this way I do not have the same problem. The colors of the classes change when I change the class.
-
Thanks for all the feedback. I am usually placing different types of objects in a space whether it be a sink, furniture, door, symbol, or square. I may have to center that object whether it is in the middle of a room or against a wall. I may want to center it on the wall or on another object. The smart points do not always work for me correctly. I use another program, Chief Architect" that has a tool called "Center Object" which is extremely easy to use by just selecting the object then the tool then the next object or wall. Here it does not matter what type oif object it is. This is why I asked but it seems as this option is not a simple solution in Vectorworks.
-
I added the Align/Distribute on the Context menu for Architect. It appeared on my right c-click for 5 seconds and disappeared. Why would I have to select both object is only one object needs to be centered? For example. I want to center this sink on the top wall.
This one shows one object and it still does not allow Align.
 d it still dooes not provide the option,
d it still dooes not provide the option,
-
I am using the stock Architect workspace.
-
-
Yes
-
When I right-click there is no option for Align. When i go to Modify - Align, the option for regular Align/Distribute is greyed out.
-
-
Is there a center tool that allows you to select the object you want to center and then select the second object you want to center it on?
-
Sorry I was talking about VW. No I am still on 9.5 and have not upgraded.
-
Ok thanks, I am on Lumion V11 since I just started using it when this version came out.
-
I am new to VW and am trying out the Live Sync with Lumion. Every time I update the VW file all of me textures that where changed in Lumion go away and become something else. For example here i had these set to stainless steel on the appliances and tile on the floor. I updated the walls which were the same texture as the floor to have a different tile in VW and now the tile that was on the floor and walls previously in Lumion is on the appliances and the floor is back to the default. Is it because the kitchen is on a separate layer from the finished floor?
-
Thanks Pat, I am new to Vectorworks so I did not know having them on different layers would be an issue. I will think about the classes more.
-
Thanks, Here is the simplified file. I went back in to edit the 2D object and put the fill back in but it showing as filled now when I had set it to none in the Attributes box. The object shows as no fill though, not sure why this is. Either way i moved one of the green objects up over the box under. You can see the dark box line is above the green line.
-
I have removed the fill on the bottom object. This is not the final solution because the lines from the bottom object still show on top but it works for now.
-
The layers are stacked properly. These are just 2D objects saved as symbols. I will have to look into what you are referring to as Autohybrid. I have not heard this term, i am new to VW. I have created hybrid 2D and 3D objects but not Autohybrid.
-
-
- We have both reinstalled OneDrive again to make sure it is up to date.
- The project file is saved in my OneDrive and shared with her. When we open the file, since I have enabled project sharing, this creates a working file for each of us. Each of us are sharing our working file locally on the computer not in OneDrive. I saw that this is allowed because the working file will sync back with the project file no matter where it is. This works fine for me but she still cannot check out any layers.
- We have turned off File On-Demand.
-
I am new to Vectorworks and I am trying to use Project Sharing. I have set up myself and my colleague have Administrative Permissions. I am able to check out any layer and I have done so then used "Save and Commit" and "Close and Release". Every time she tries to check out a layer she get the attached message, saying it cannot be checked out because it is. The main project file is saved on OneDrive and our working files are saved locally to our individual computers. I tried to do a restart and make sure OneDrive was synced also.
-
Thanks Pat, this worked after I closed and reopened the program today. The weird thing is I was trying these different modes before and they were not working.
-
-
Thanks I have done a lot of them but they do not really show you this kind of stuff specifically.



Muntin Windows
in Architecture
Posted
@Wes Gardner, thanks this works well!