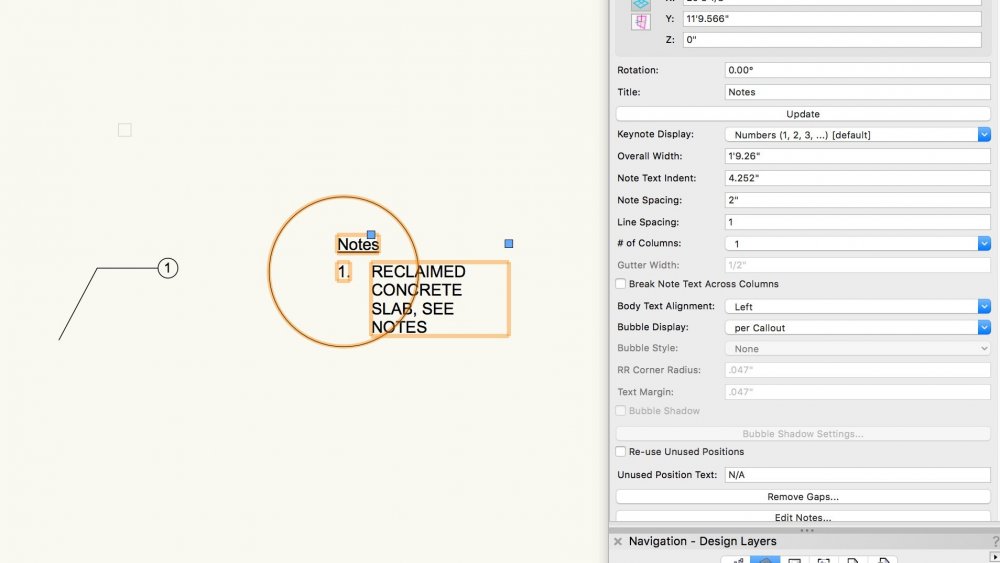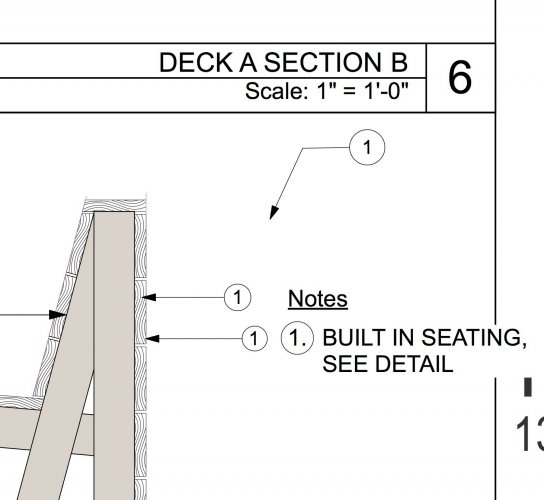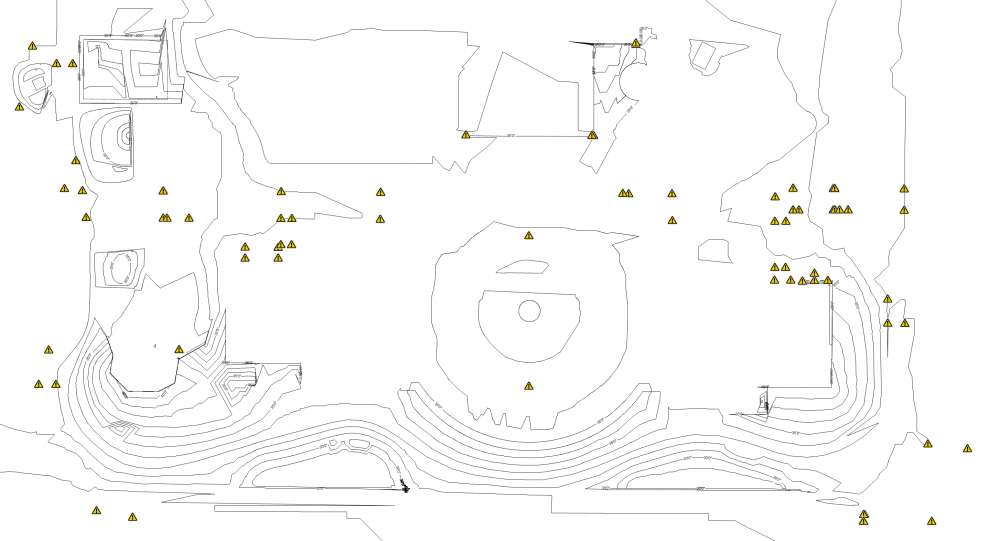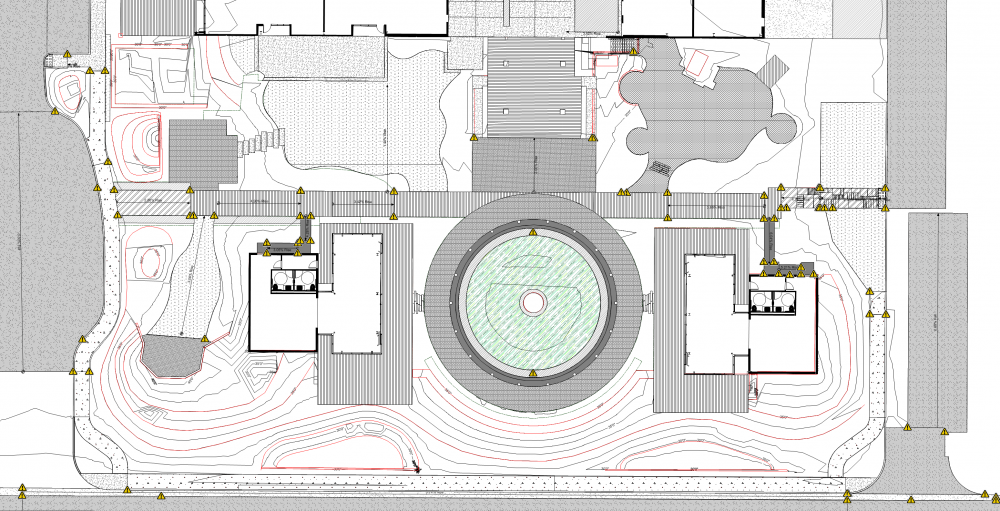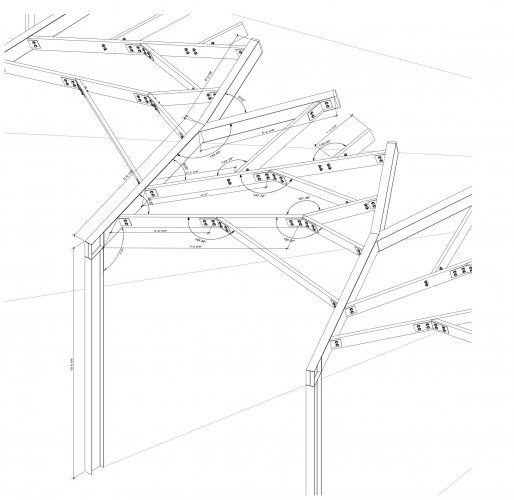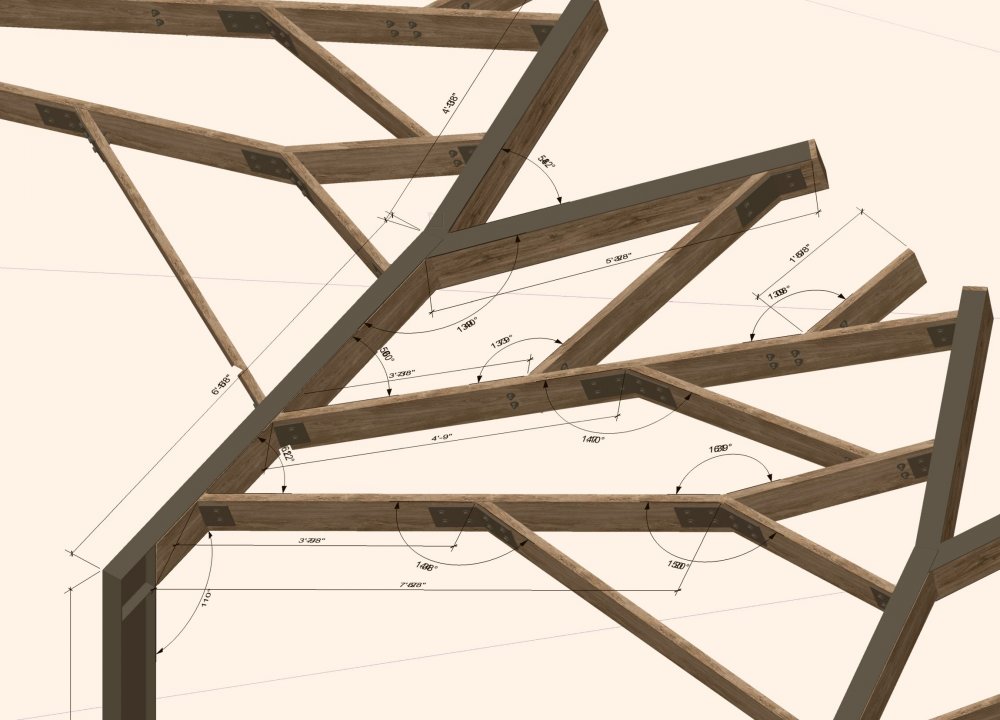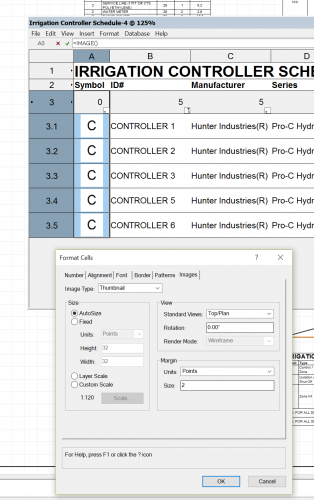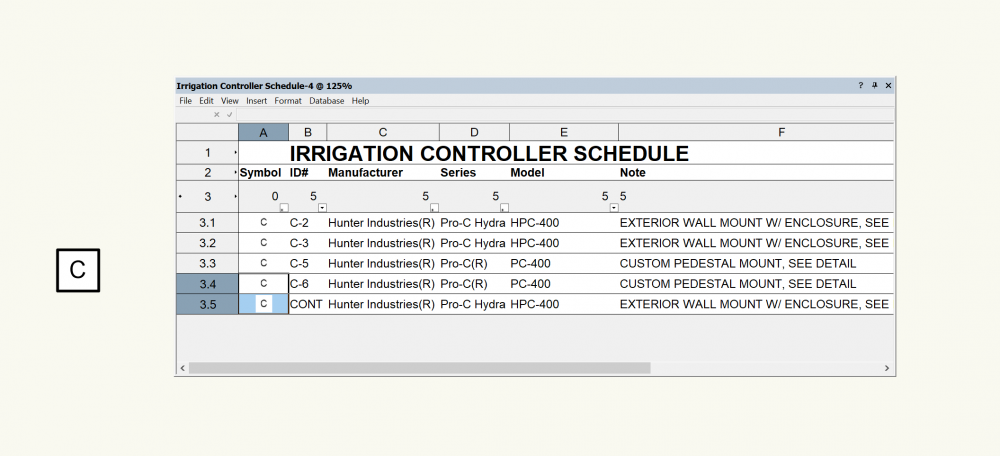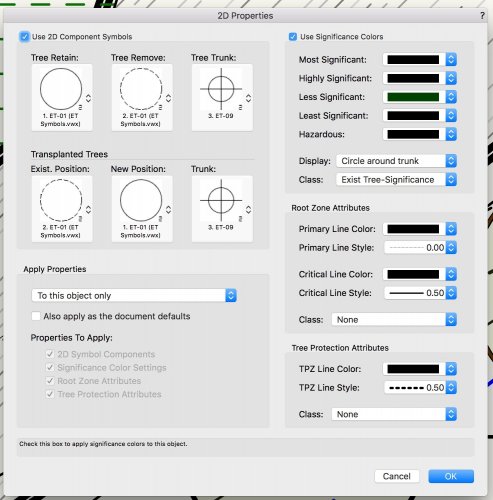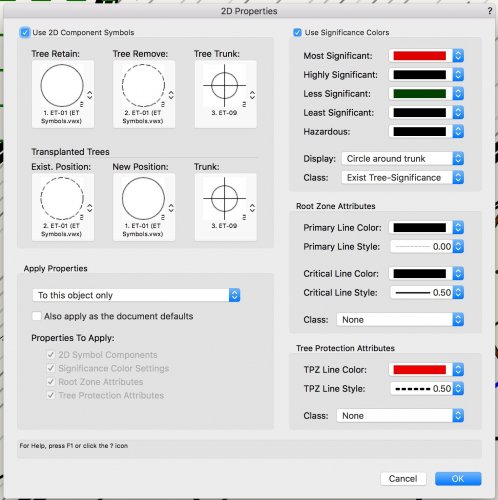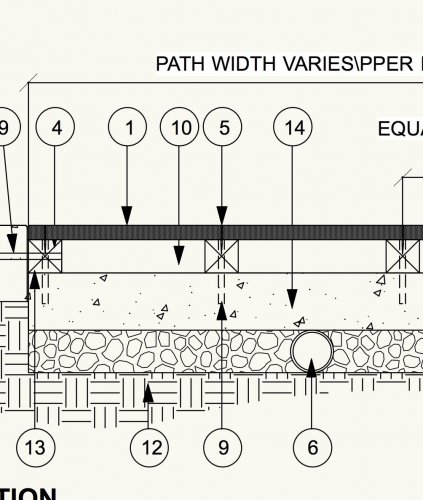
lgoodkind
Member-
Posts
208 -
Joined
-
Last visited
Content Type
Profiles
Forums
Events
Articles
Marionette
Store
Everything posted by lgoodkind
-
Keynote Legend bubble display size doesn't match callout
lgoodkind posted a question in Troubleshooting
The title says it - there is no way to make the keynote bubble match the callout it is linked to. Is this a known bug? All are on same design layer at same scale note the size of the callout and the size of the circle in the legend. I have tried and tried even on an annotations layer there is no way to make the bubbles the same size other than setting the text margin to 0. Seems pretty elemental - Am I missing something? -
In spite of what Vectorworks touts and a BIM modelling tool, the Hardscape tool isn't quite there yet. The major issue with this tool is the fact that if you are using it to modify terrain none of the edges or corners can connect lest it throw a slew of errors and not work well. I don't k now anyone who would issue cad files to a design team with poor drafting where edges and corners don't meet - as is what is needed for this tool to work properly. I know this is likely a difficult math problem to solve but the reality is that this tool is not yet useful until it is.
-
great suggestion - didn't see that, thank you/
-
It seems to me that his rectangle should adjust when the size of the text is changed no? but it looks like you cannot go beyond a certain text size or the rectangle does not change. This is too bad because we assemble our detail sheets with these as borders to the detail windows and use a pt size of 20 for the title and 36 for the number.
-
Unless there's something I don't get in the cryptic wiki on the tool, as the title suggests, at least for US ADA compliance, it is useless. there is no way to create a compliant ramp with this tool. The landings are only drawn with the same length as the ramp width - 60" is the requirement here in the US and there's no reason to make them any longer and they cannot be shorter. Handrails are not compliant either as they need a 12" extension on both the top and bottom. So I have to ask - what is this tool for?
-
I don't know what all you folks are doing. How is it that you can have a library of details with no text or callouts in them? Or for that matter a library of details without callouts. I'm not talking about a few drawings here of a back yard. We have drawing sets with hundreds of sheets and hundreds of details. It is standard in our industry and teh architectural field to use callouts in details for clarity. The fact that this tool is such a pain to use, along with other issues, is one reason why Vectorworks has so little market share. Listen to veterans of the field and see what they do in large construction document sets - and learn.
-
OK since 2012 this is still an issue? It would seem this needs to be a page based scale object correct? Why then do we have to do math with every different scale of detail drawing we do to get consistent callout bubble sizes? It's these little things that drive me nuts about this program and I reiterate - anyone using Rhino - do you think they would allow these bugs in that program? Why us?
-
Design Layer Dims on 3D not displaying properly in opengl veiwport
lgoodkind replied to lgoodkind's question in Troubleshooting
Thank you for your reply, No it is not a font issue. Apparently it is a Vectorworks issue. If anybody else has tips on how to dimension 3D views I am all ears here. Apparently the only type of viewport it will work in are wireframe and hidden line. -
Design Layer Dims on 3D not displaying properly in opengl veiwport
lgoodkind posted a question in Troubleshooting
I'm trying to dimension a 3D object - I've placed the dimensions on the design layer in an isometric view. I then created a viewport on a sheet layer. When rendered in anything other than wireframe or hidden line the dimensions are all messed up with overlapping text. The hidden line view takes FOREVER to generate. Is this a known issue? Also wonder how you control the size of the font this way? It is tiny even though the viewport and design layer are at same scale. -
Exporting Hardscape Objects to DWG - redundant linework
lgoodkind posted a question in Troubleshooting
When exporting a site plan that contains Hardscape Objects to a civil engineer or architect hardscape components have multiple redundant overlapping lines that is a pain for other consultants to use. What is the suggested solution for this?- 1 reply
-
- 1
-

-
I'm receiving messages from architects who say our exported .dwg files are marked as made with 'educational' software and thus stamped with this warning. Anyone else with this error. We are full owner's of 3 licenses.
-
We are use Lumion for complex scenes and generate most of our content in VWorks. The routine of exporting to Collada each time a file is updated can be a time drag. I was looking into the File IO reference in the script pallette and don't see anything there other than export DWG. Anyone have any ideas?
-
Thanks for your response. Yes we've had this problem for years and have tried EVERYTHING under the sun. No we cannot get the display you show above. All we get is a letter C - with the same settings you show.
-
Am I the only one who continuously has problems trying to get symbol images to show correctly in worksheets? IS there a trick I'm missing or does it just not work that well? See below for typical example - I see a 'C' but no linework. This is a symbol from the VWorks library
-
Referencing via RELATIVE file path + dropbox not working
lgoodkind replied to DavidRoy's topic in General Discussion
I too have this problem constantly. Setting a path in the user folder in preferences as mentioned above did not solve the problem. I spend about 20 -30 min. every day re-locating referenced files when switching offices. If any one has a solution to this problem you would save me 2,000 hours over the next 15 years! -
When placing a worksheet on a sheet layer - and that worksheet has image functions showing graphic symbols - unless the class(es) of the symbols are currently turned on they will not show up. This is really bad. Obviously if you are inserting a worksheet on a sheet layer it shouldn't matter if the class the symbols are on are currently turned on or not since this is controlled through the viewports. Or maybe I'm missing something? Vectorworks please change this error/
-
I assume this never went anywhere with Vectorworks 2017,2018,2019? To simply be able to draw curbs and sidewalks seems should be a very basic tool of this software and yet it's not really possible. You can try a pathway using the hardscape tool but changing the border to try and create a thicker curb edge is impossible as you can't enter a negative thickness there. For now the wall tool is they only thing that works, will display in 2D, and give any BIM data.
-
Does anyone else have the same problem? or am I the only one who's ever tried to use this tool? When trying to set the significance colors of existing trees - no matter what you change it will always default back to black and white - nothing I've done changes this -either by classing them or any other selection.
-
Worksheet criteria field value selection menu
lgoodkind replied to lgoodkind's question in Wishlist - Feature and Content Requests
Pat thanks for your reply but we are not referring to the database row criteria but the other menu when you select the left database column. You cann't type what you want there the only option is to use the drop down menu and scroll throuhg 1000+ items -
Is this supposed to be this way? When we want to edit the worksheet criteria -> Field Value -> X = " " We have to scroll through a thousand items in the hope that we might find what we are looking for? If I want to add Plant Type to the Field value there is currently no way for me to find in in this list as it is simply too long. Am I missing something here? Is there a better way to do this?
-
General Notes Needs Columns
lgoodkind replied to ericjhberg's question in Wishlist - Feature and Content Requests
i second this again - why do we have the ability in keynotes but not general notes! -
Irrigation Hydrozone Clip/modify
lgoodkind posted a question in Wishlist - Feature and Content Requests
Currently we cannot modify an Irrigation Hydrozone once it's created with the clipping tool or by using 'subtract'. One has to manually edit the poly line points - very time consuming. Please fix this. Thanks -
We need to have the ability to do this. Please add this as a feature request - our details are a mess because we can't do this currently. Thanks
-
Zoomer- this is very helpful thanks. I did in fact have an object on a civil drawing georeferenced miles away that was causing the problem. Anyones else in our office without years of Vectorworks experience would not be able to figure this out. I wonder if there is a coding solution to this?
-
This is happening again on the same model. We've been working on this for a year now and keep running into the same problem. Vectorwoks - I do not know of any other software program that has this issue. If it is related to some referenced file being far from the internal origin what is the solution? All of the referenced files have been moved close to the internal origin and yet walking around in OpenGl view entire portions of the model completely disappear. So annoying.

