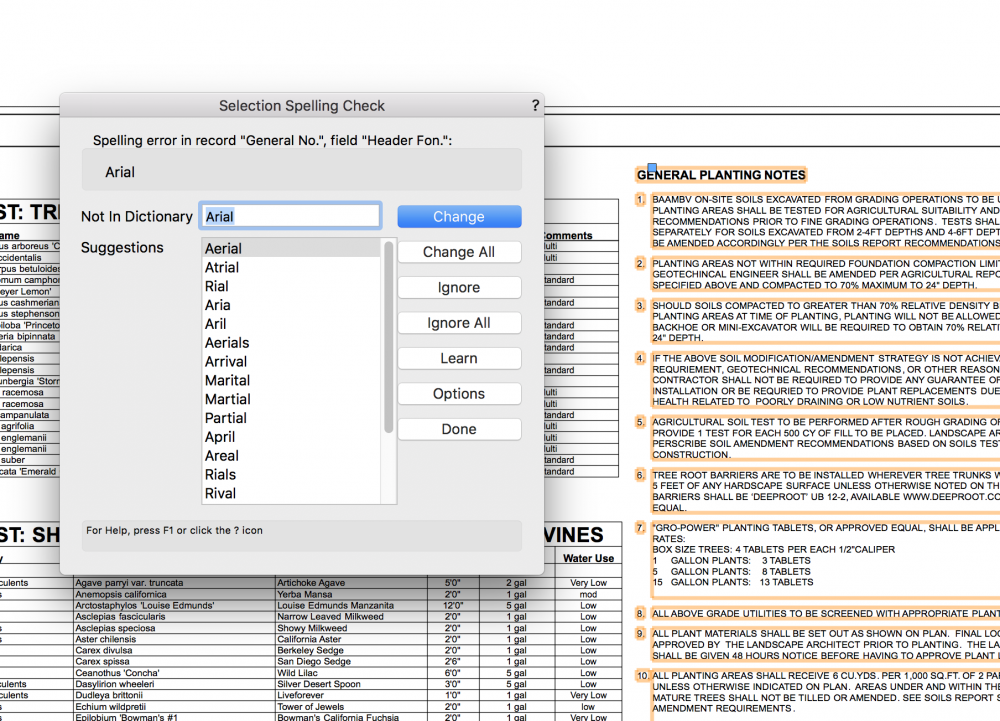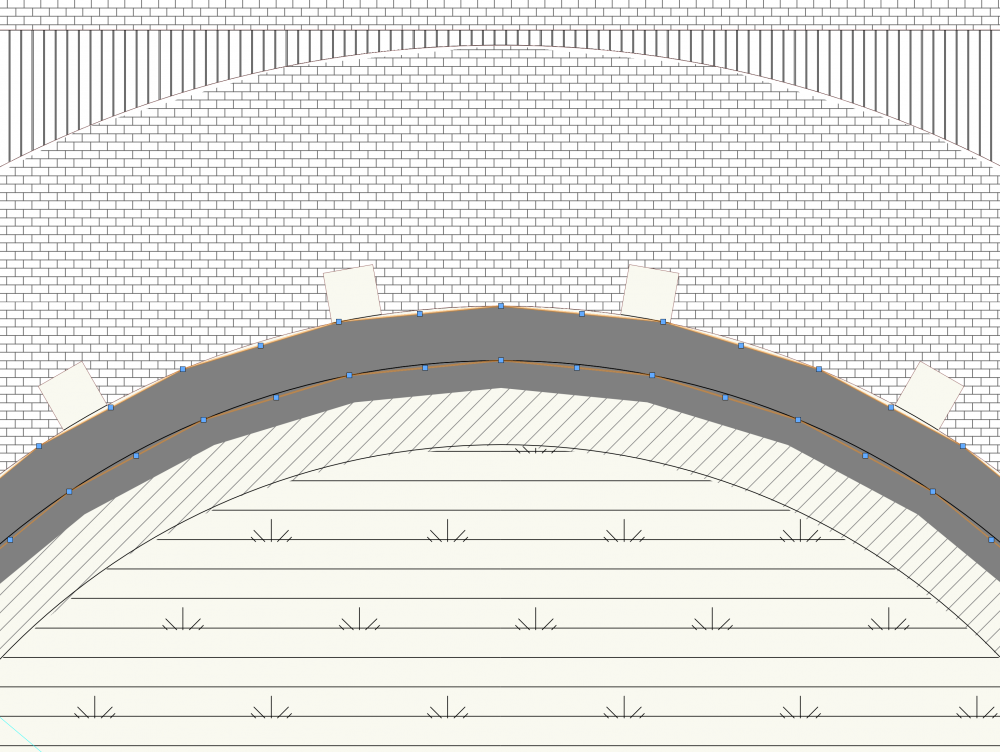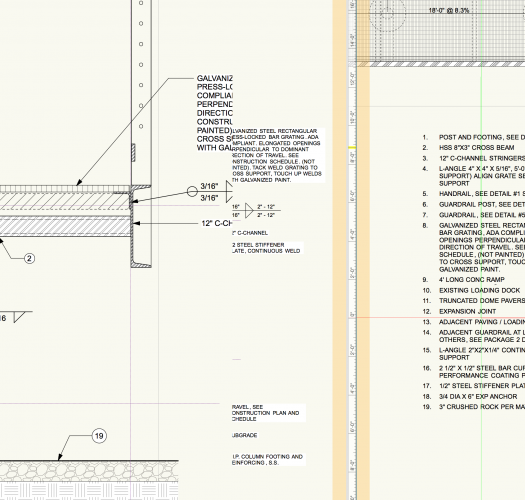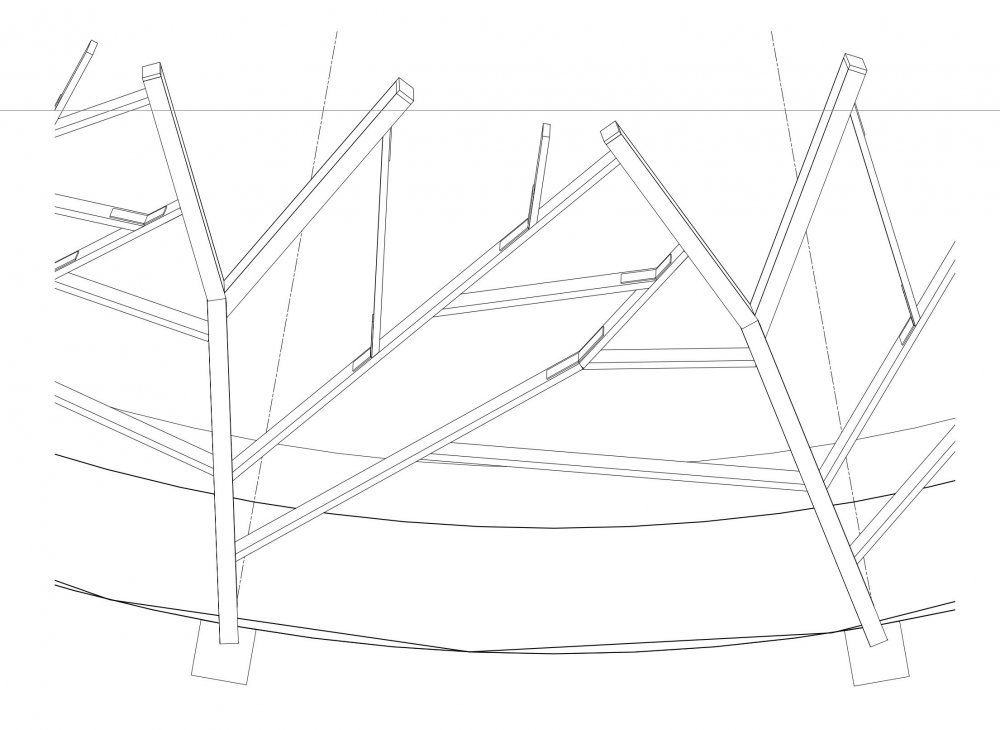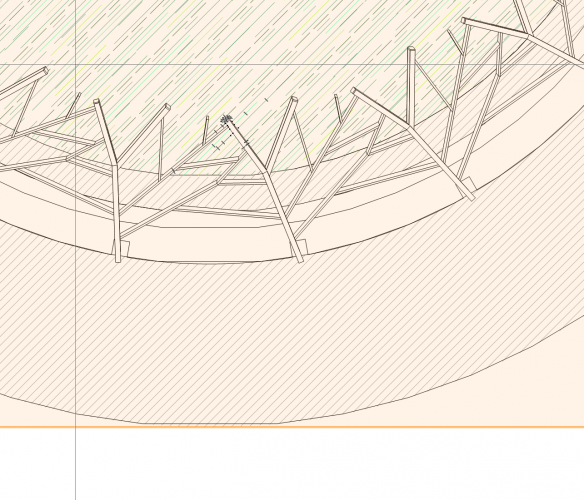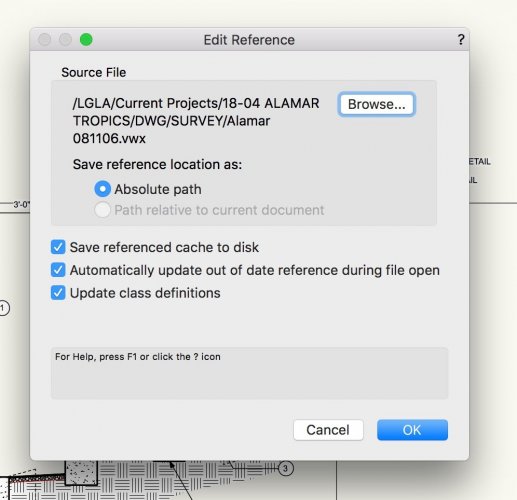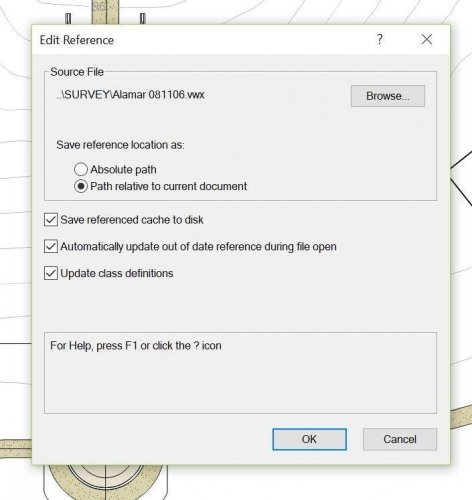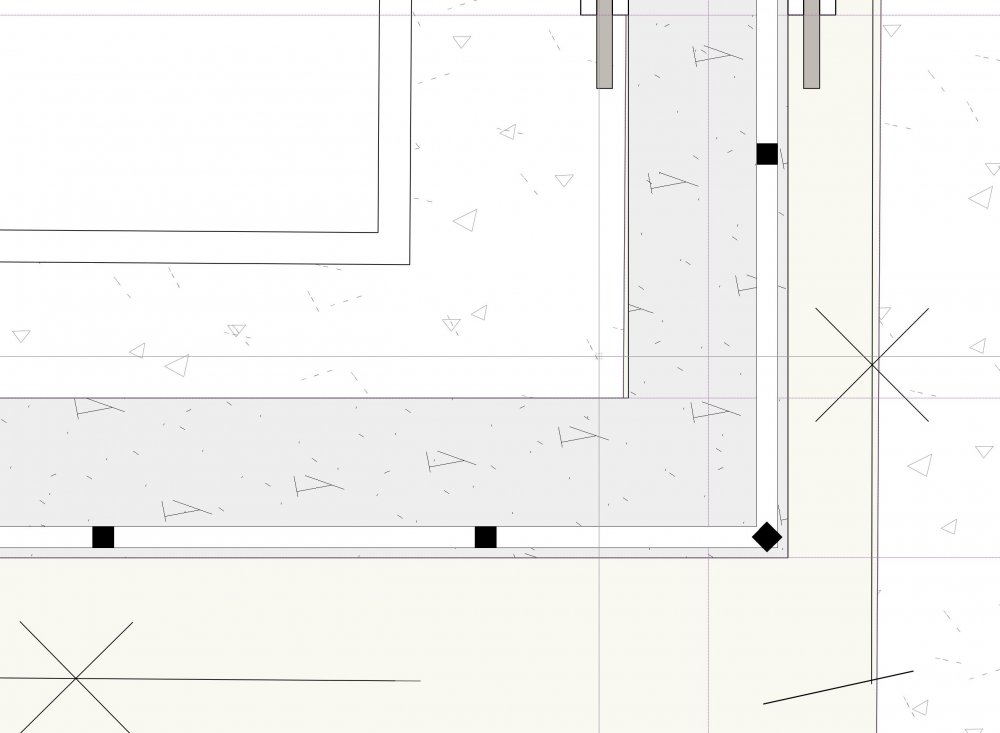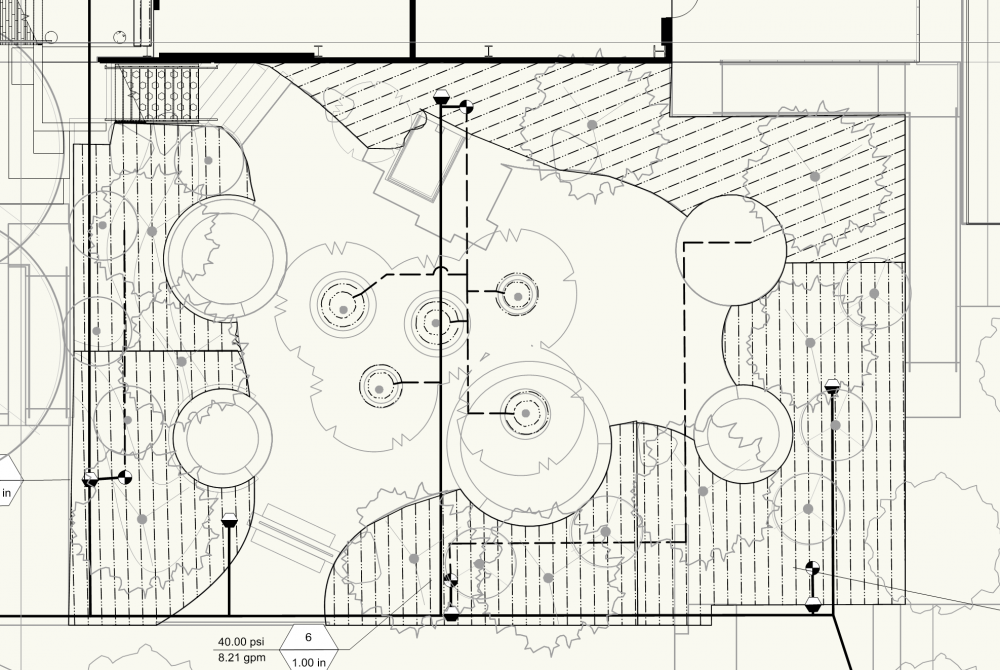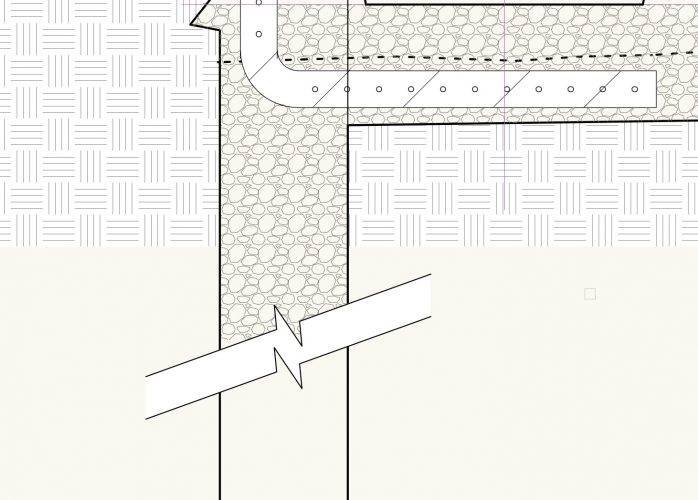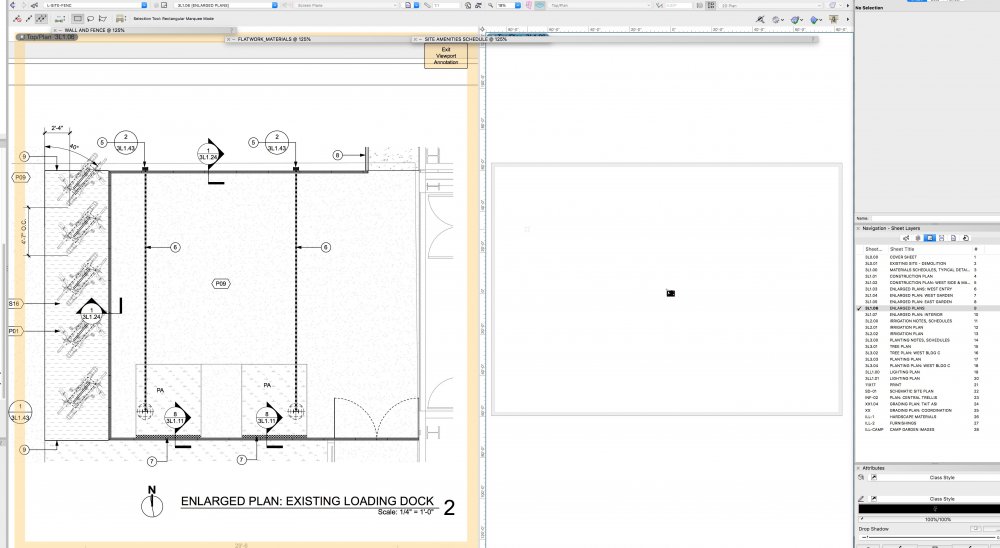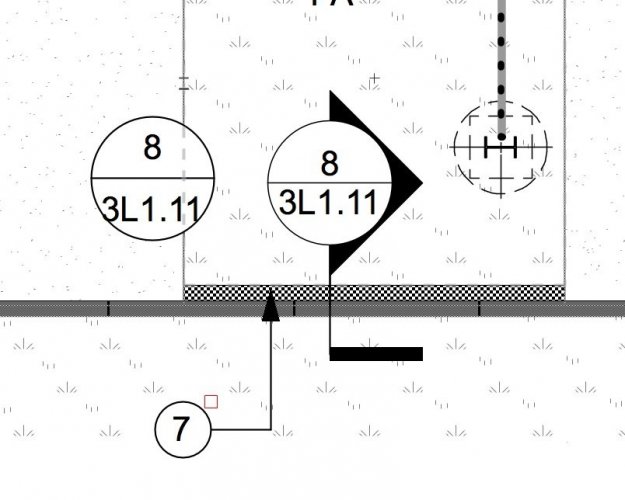
lgoodkind
Member-
Posts
208 -
Joined
-
Last visited
Content Type
Profiles
Forums
Events
Articles
Marionette
Store
Everything posted by lgoodkind
-
I recently had to delve into an architectural drawing package and coming from the Landscape Architectural side of things I'm shocked to learn that the notes system completely fails here. Every architect we've ever worked with has included such a CSI format notes system on each sheet. The workaround above, though crafty and doable, is still a hack for something that is at the root of our daily work. That Vectorworks still has not solved this glaring failure is pretty depressing.
- 13 replies
-
- keynotes
- worksheets
-
(and 2 more)
Tagged with:
-
Boh, Could you please send your worksheet? I'd like to know how to get callout content in a worksheet. Thanks
-
This is silly. It seems to me that one could write a script easily to spell check an xml database - which is what general notes generally are. We have extensive general notes and keynote legend on ALL of our construction documents. To be able to spell check is elemental. Please add this feature ASAP.
-
Perhaps I'm doing something wrong here? I deliberately misspelled some words to test this. All I get is that the 'word' 'Arial' - which is the title and body font of the general note - is misspelled. none of the other misspellings are noticed. Is there something wrong here? Does anyone use the spell check tool? does it work for general notes?
-
PLEASE HELP. I AM TRYING TO SHARE A FILE WITH THE TEAM - WHO OF COURSE USES REVIT-AUTOCAD AND MUCH OF THE CURVED GEOMETRY IS EXPORTING AS SEGMENTED. NOT ALL - ONLY SOME -
-
I often have issues using the multi-viewport feature where a the view on one side is f-ed up with different scales showing. The attached image shows the effect with the view split up. I have experienced this on multiple machines both windows and mac - all 4k and imac 5k displays. Sometimes closing one view then re-splitting the windows makes it go away, sometimes not.
-
yes thanks - that didn't solve the problem, Is is a Hardscape object and always shows this way with curves, no matter the setting
-
-
Ah yes - how does one remember all these things! It needed to be set to very high here for some reason. Thanks as always to your help.
-
I can't figure this out. I'm trying to make a hidden line viewport of a model - all of the curves, no matter what smoothing angle I set the view always shows with the same number of facets. How are we supposed to show circles/curves in a hidden line view? This is Top view and the curves are simple polygons on a layer view
-
This happens in 2018 and 19. To answer Hugues question - yes that's correct: Open the file in Windows -> correct all references as 'relative' -> save file -> open same file in OSX -> none of the references are found. One would think this is the reason for relative file references. Here are 2 screenshots of the file reference dialog on each platform - the working version, on Windows 10, starts with the correct '..' The incorrect one is not a relative path and starts with '/' I don't know where VWorks would get this absolute file path? Is it the one created the first time the file was referenced? This occurs on both Dropbox and Onedrive. The curious thing is that if the file is opened from the network attached storage locally and all the file references are relative to the NAS then re-saved. The file can then be opened via Dropbox or Onedrive remotely and the referenced files are found on each platform.
-
Am I missing something? The centerline marker, which used to be so easy and simple to drop onto a centerline is gone and replaced with a data tag? Has anyone figured out how to use it? Why was something so simple and easy to use and useful removed? NEVERMIND. IT took some digging but I found that you use a symbol in the library for this.
-
FYI for anyone here. We have had HUGE issues with referenced resources using dropbox and now OneDrive as well. We have some projects with master files having 50 or more referenced resource detail files. The reason we need a cloud service is we have multiple offices in different locations. Complicating things further we use both mac and PC. EVERY TIME a file with references is opened at the other location ALL of the references have to be re-referenced REGARDLESS OF WHETHER THOSE RESOURCES ARE ABSOLUTE OR RELATIVE file paths. Iv'e read other user blogs regarding Autocad on this and it seems it works fine there with cloud services. This seems to be another massive headache UNIQUE TO VECTORWORKS. If VWorks intends to market enterprise scale offices this will have to be fixed - otherwise do not use this software if you are a large office with multiple locations and need cloud sharing.
-
Railing Fence Tool - Corner Posts
lgoodkind replied to ericjhberg's question in Wishlist - Feature and Content Requests
Why are we still waiting for this? We don't really need to edit 3D contours on the fly in a 3d view - WE NEED CORNER FENCE POSTS THAT ARE SQUARED!!! I CAN'T EVEN SEND THIS DRAWING OUT TO BIDDERS USING THIS TOOL SINCE I DON'T WANT TO ARRIVE ON-SITE TO SEE MY CORNER POSTS INSTALLED THIS WAY. -
Converting resource library from 2018 to 2019
lgoodkind replied to sam@pcd's topic in General Discussion
I would also like to know how to do this. I have years of resources I need to convert and we are not going to change to 2019 until this can be converted. -
I solved the problem by copying the files to the desktop. For some reason they crashed the program when trying to import them from the server
-
Wondering if anyone can help. We have an entire set of civil files we need to import and every one of them crashes Vectorworks. I've tried on mac and PC in both 2018 and 2019 and get the same effect. I've attached 1 for starters. Any help from the team is always appreciated. SP7998-PR-P3.dwg
-
Irrigation Dripline Connection to Lateral
lgoodkind posted a question in Wishlist - Feature and Content Requests
With this tool as it is currently it is virtually impossible for anyone to tell what lateral pipe connects to what drip area. What is needed for this tool to be usable is that the connection point to have a small dot or other symbol to signify what line connects to what drip area. -
Here's an idea - make the breakline tool useful - Currently we have to create a breakline, explode it, copy it, draw in a white polygon fill and send the fill to the back to create the image below. The other option of course is to clip all of your detail graphics - either option is stupid. A better option would be to have a tool that works
-
I WOULD SECOND THIS - LONGE WORKSHEETS OF MANY ROWS WITH AUTO HEIGHT ON THE ROWS IS HARDLY LEGIBLE
-
If you try and edit the same sheet view - annotations layer on one side and sheet layer on other - the sheet layer view turns the entire page microscopic.
-
Why is there a difference between the reference marker text alignment vs. the section marker? Both are default scale of 1 but the text wont fit in the reference marker because the alignment is different. ARrrrrrrG!
-
I don't know why you would want to have a sheet layer list with the ability to re-arrange the order and not automatically adjust the numbering. Can you please imagine a sheet layer list of 50 sheets and having to add a sheet somewhere and shift sheets around? Can you please study this possibility? Thank you
-
Break line trim
lgoodkind replied to VincentCuclair's question in Wishlist - Feature and Content Requests
Just wondering why the breakline tool can't respond to 2D polyline inner boundary fill tool or trim tool? I guess we are supposed to explode them every time we use them? Is that the intent?



