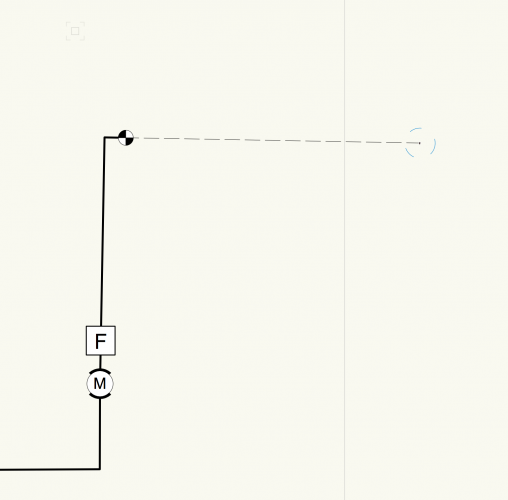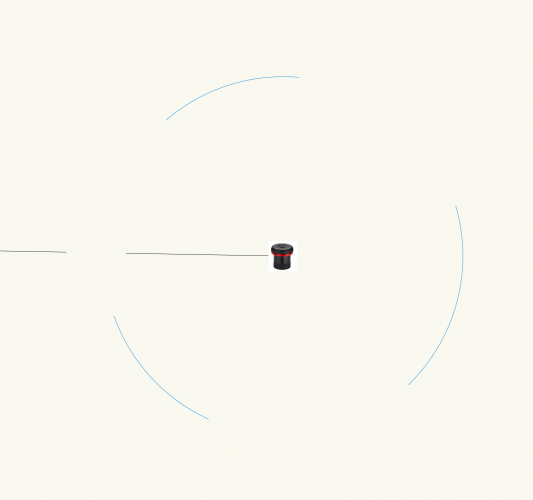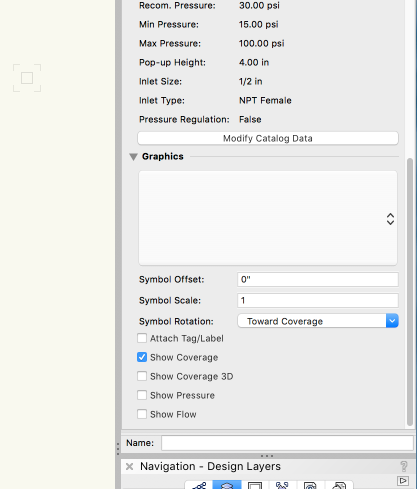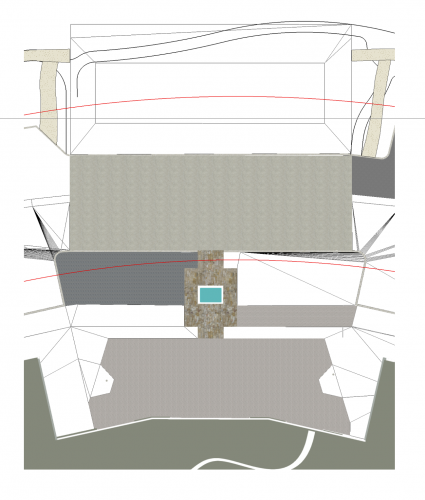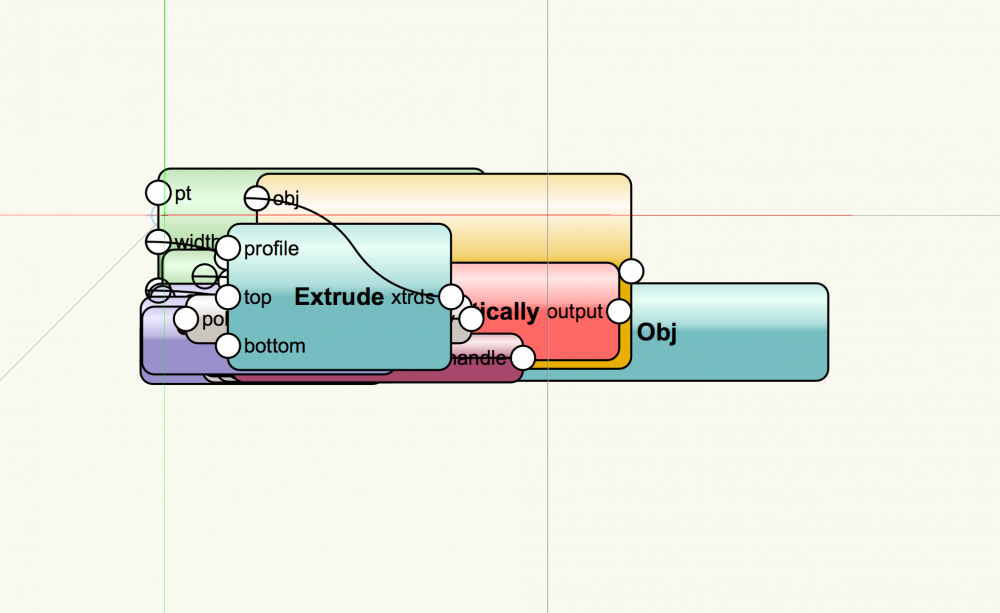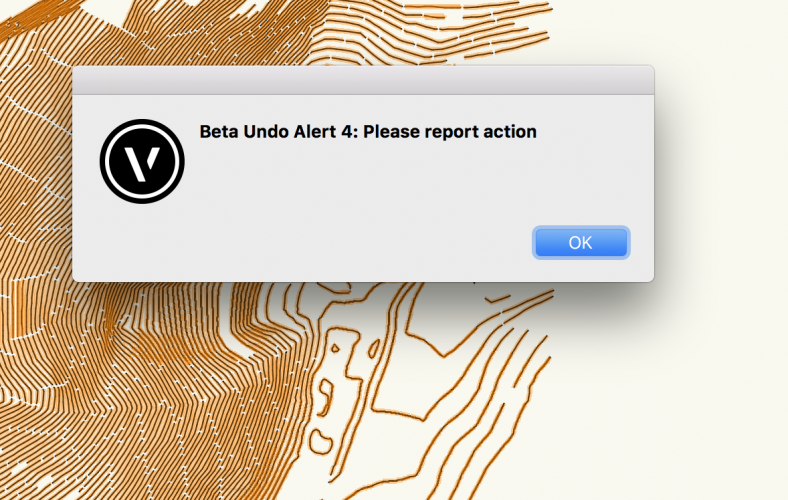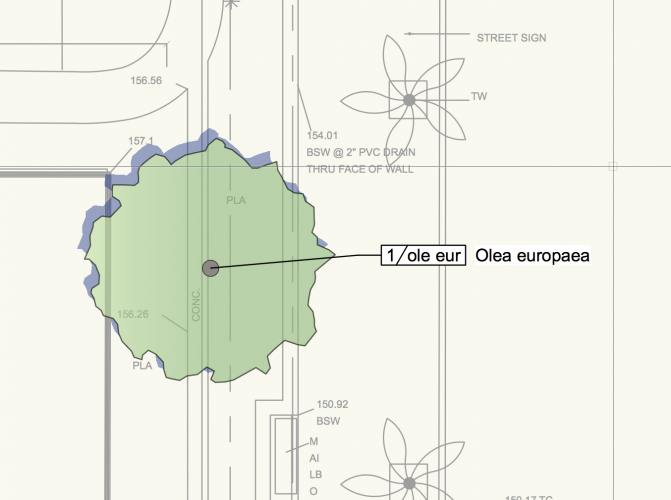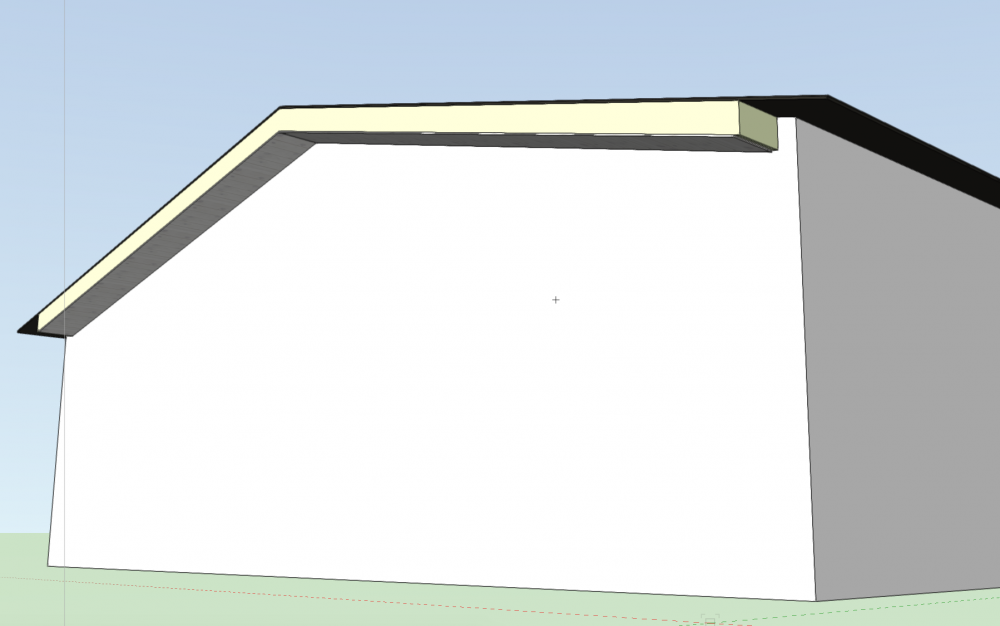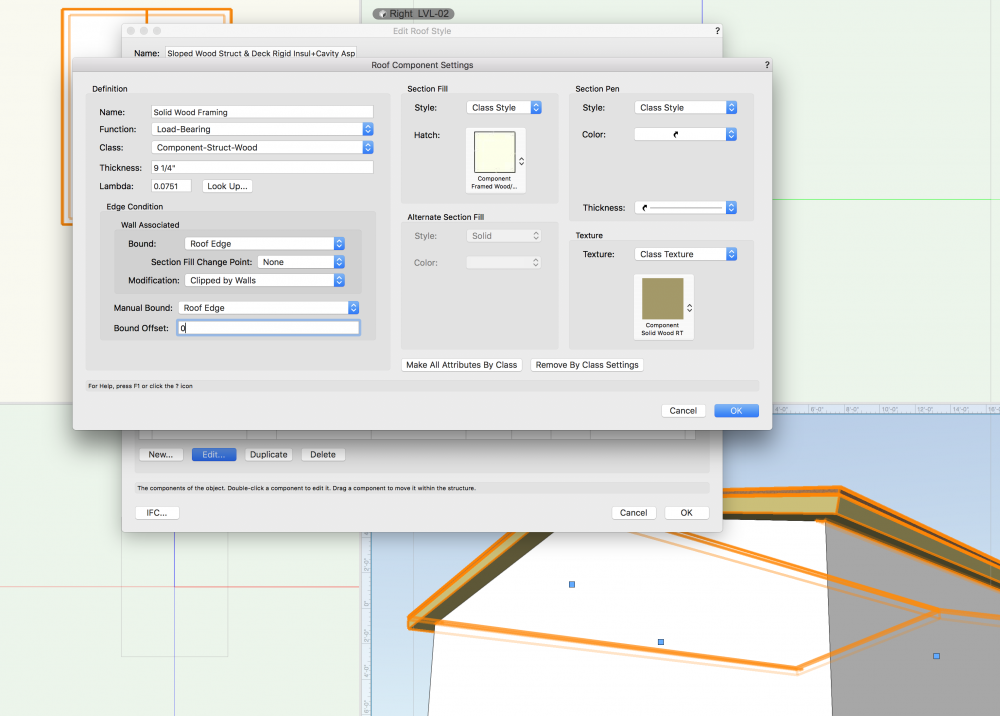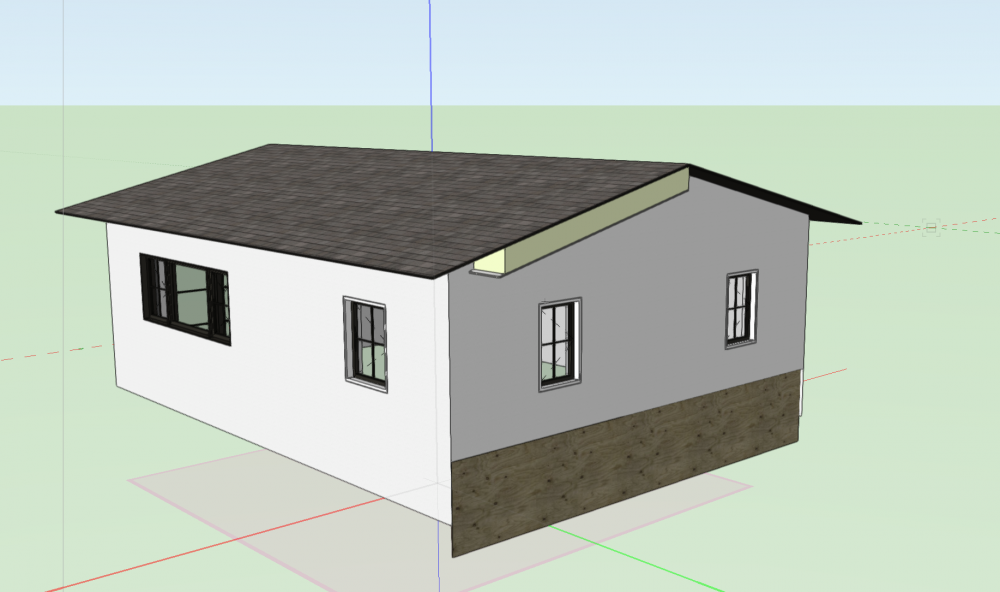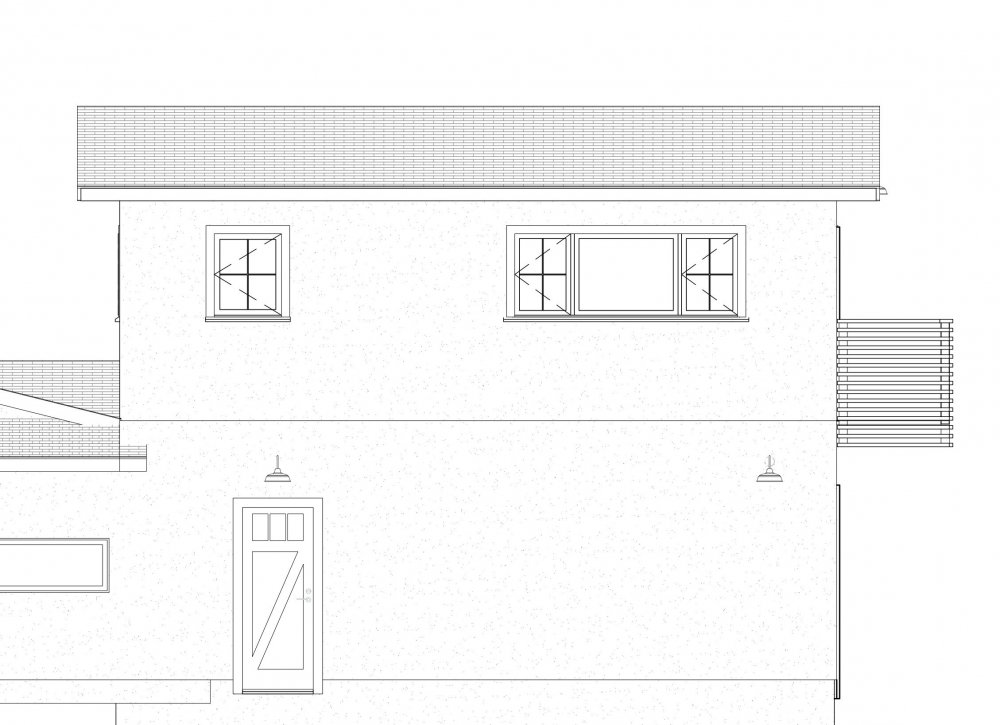
lgoodkind
Member-
Posts
208 -
Joined
-
Last visited
Content Type
Profiles
Forums
Events
Articles
Marionette
Store
Everything posted by lgoodkind
-
Currently having this problem on a large site model. I 'centered drawing on internal origin' and made sure there are no items really far away from internal origin to no avail. The issue arises when you have civil files that are registered to a survey point far away from the internal origin of the file. The problem with moving the work in a civil file is that doing so no longer allows for smooth file sharing between team members. We have not been able to come up with a solution to this. This is a serious and ongoing error in the program - PLEASE, PLEASE PLEASE FIX THIS. clipping.mov
-
I have this problem constantly. We always have to share our work throughout development with civil engineers who need our work to be referenced with theirs and the internal origin of civil files can be very far away. I have not been able to come up with a solution to this problem that works for us. It's just a problem with Vectorworks that needs a solution.
-
I have files with many references to them that no longer do anything - there are no resources being used any longer yet the file references are still there. However I can't find a way to tell which ones are no longer needed / legacy. Is there any way to purge unused references?
-
IT is no longer possible to change to even set the symbol of an irrigation outlet and in fact they are not working AT ALL. AS a test here are some screenshots. The symbol of this sample outlet is the thumbnail image in the resource browser not the graphic plan symbol it is supposed to be. Changing the graphics in the OIP does nothing - and in fact this does NOTHING for any of the outlet symbols I try. AS such this tool has been rendered UNUSABLE. Another thing broken in 2020.
-
Apparently it isn't possible to cast shadows onto hardscapes in plan view? I'm trying to do a solar study in plan view but the hardscapes do not render in top view or top/plan view in openGL. Everything in the attached view that is showing in wireframe is a hardscape object with solid fill and texture applied. Anybody?
-
FIGURED IT OUT - THANKS
-
damn you are good. I couldn't figure out how to add formulas like that in database headers. Would you mind sharing the worksheet?
-
I have a large parking area with both 'Parking Spaces' and 'Parking Along Path' objects. I have a worksheet set up with both types as the criteria. No matter what I change in the worksheet all the spaces do not add up. I manually count 471 spaces yet the worksheet only can manage to find 462. Anybody have any answers? I've attached the file. AOA SAN MARCOS PARKING.vwx
-
I am trying to go through the tutorials here however when i open the exercise files for part 6 all of the Marionette nodes are stacked on top of each other. Changing the units of the document as well as changing the layer scale has no effect on this. The solution is to scale the entire network - not sure why this is However when I
-
Thanks - I saw that but it seems a clumsy and cumbersome solution for most of us. I may try it out as there is no other solution.
-
It is really a P.I.T.A. and a shame that the script editor does not do auto-completion like most other editors out there. I think I and many others would be able to delve into this level of customization if this were a part of the program. Instead we have to have the Function Reference open and search for every single thing we want to do in the vs library. When I type for instance 'vs.RectangleN(' I should get a pop-up or at least a reference in the window below of all the parameters of the method. Without this I don't think I will ever be able to use this tool.
-
I have this problem continually with curved hardscapes and walls. setting the openGL quality to very high has no effect. The problem even translates over to lumion.
-
Isn't the 3D Polys to 3d Loci command supposed to do this? I've tried but that too fails. see image for error
-
I too have this problem - searching works periodically then not at all.
-
Nope. This didn't work for me.
-
Nope. That doesn't work. It looks like while trying to fix something else they broke this. Why on earth would we want decimals in a plant quantity tag? Do they know it is not possible to order fractions of a plant?
-
Why is it that when you add a bubble to the plant tag it does not surround the text we have control of but defaults to the quantity/ID? What is the purpose of the tag bubble if we don't have any control over what goes in it? Am I missing something?
-
Thanks for taking a look - it's odd that apparently this hasn't been noticed yet. I have files in 2018 where this worked so it looks like this was broken in 2019.
-
Thanks Alan - I solved it on all the elevations - one of them was a simple matter of turning off 2d display objects
-
Thanks Alan. Though this is what I am trying to do - as shown in the image from the help here http://app-help.vectorworks.net/2019/eng/index.htm#t=VW2019_Guide%2FRoofs%2FCreating_Roof_Components.htm&rhsearch=creating roof components&rhhlterm=creating roof components&rhsyns= I am not able to accomplish this as shown no matter what I do - to have the core insulation clipped by the walls as in real life. You are showing the insulation going beyond the walls under the eaves - not how we would show it or build it.
-
I've tried the suggestion above without success. Here's the file. Nothing I do removes the seam. Perhaps this is because I have the slab thickness factored in and the exterior finish extended above the top of wall? I have once again resorted to manually drafting elevations and sections because i cannot get any of these tools to work properly. WALL SEAM TEST.vwx
-
Just wondering if the root of this question was ever answered fully. I have found that none of these roof and wall associations work as advertised even in the simplest of cases. Take the attached for instance. I am able to get the roof insulation to clip at the wall only in some places but on the gable ends. No matter what settings are input I get the same results. This is created from a VWorks default wall style with 4 walls and a 'create roof' command. All the components are VWorks default library - I can't draw any other conclusion from this other than it is a tool that simply doesn't work right. ANyone else?
-
I cannot for the life of me figure out how to get a roof to properly meet a wall. The image says it all - the gable ends aren't working - the structural/insulation component is different on each pitch when the wall is the same along the entire side. All walls are properly joined. I've sunk hours into this -- I give up. Attached is the file if anyone can figure it out. ROOF TEST.vwx
-
Am I missing something or is there no way to get rid of the seams between wall levels on a hidden line elevation?
-
really? Here we are in 2019 and this attempt at a usable BIM solution still can't produce basic section details? I continue to be at a loss for words each day with more discoveries like this.


