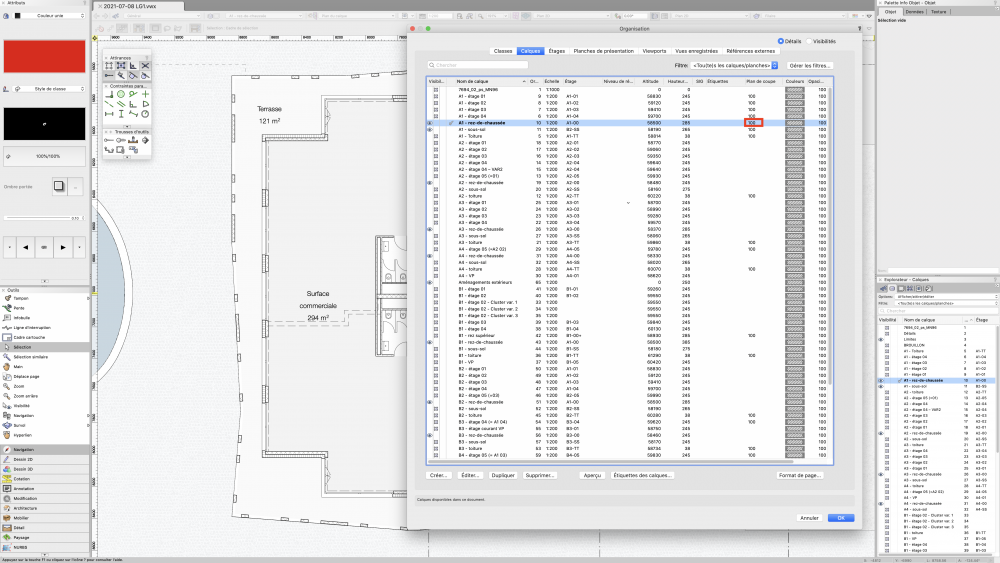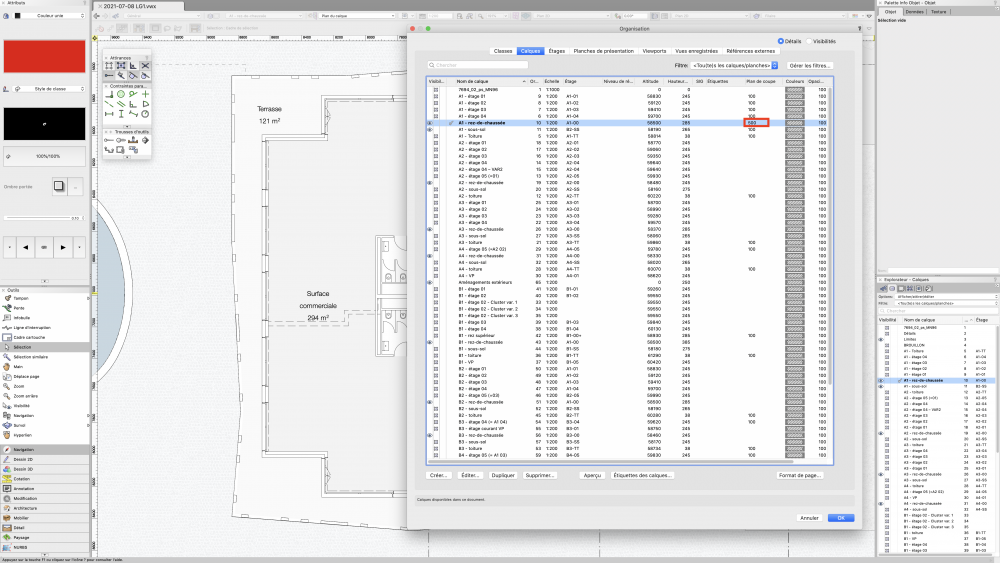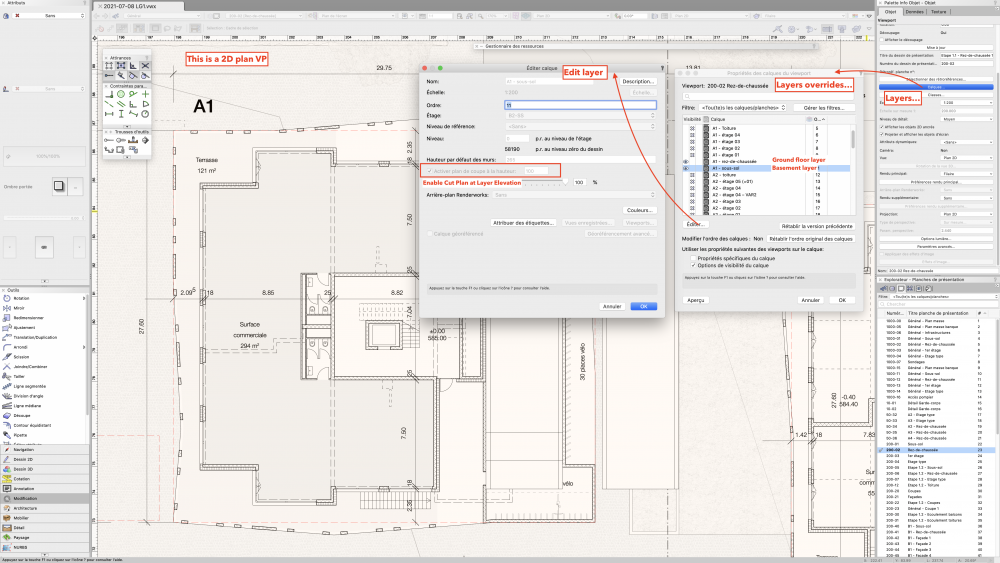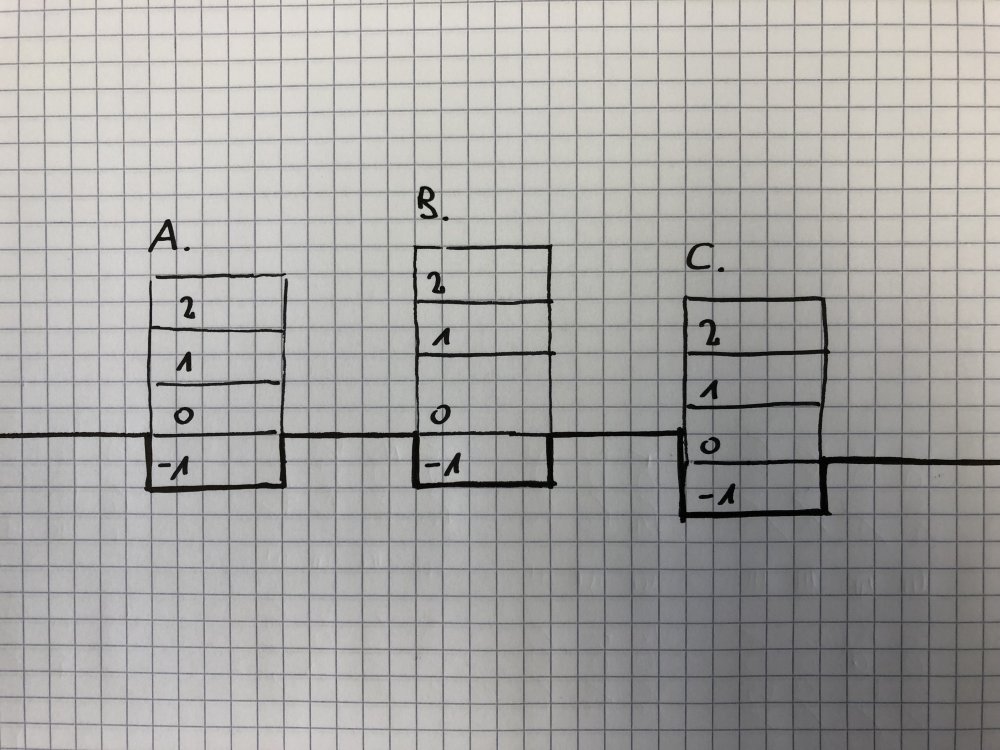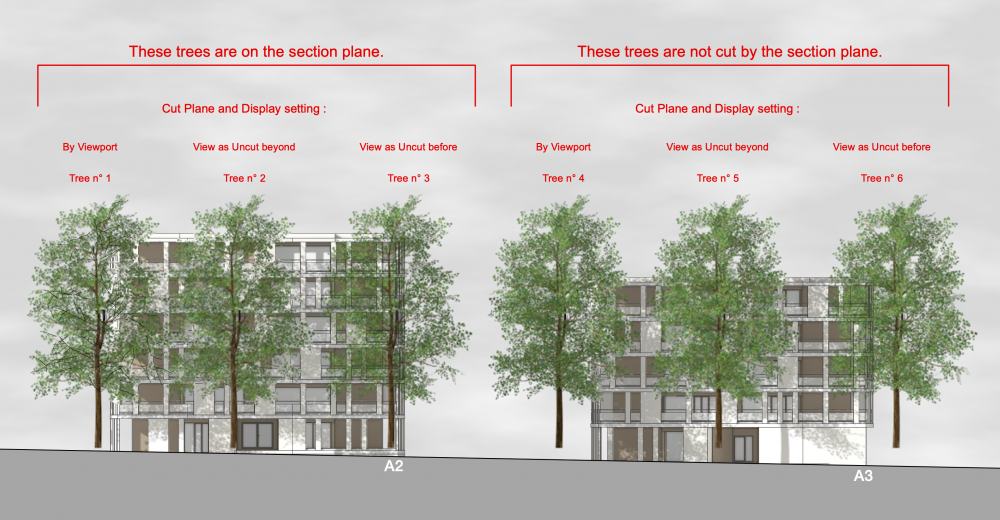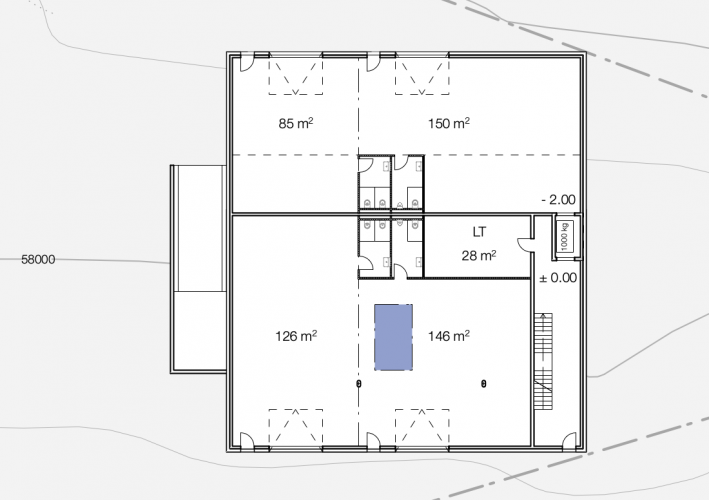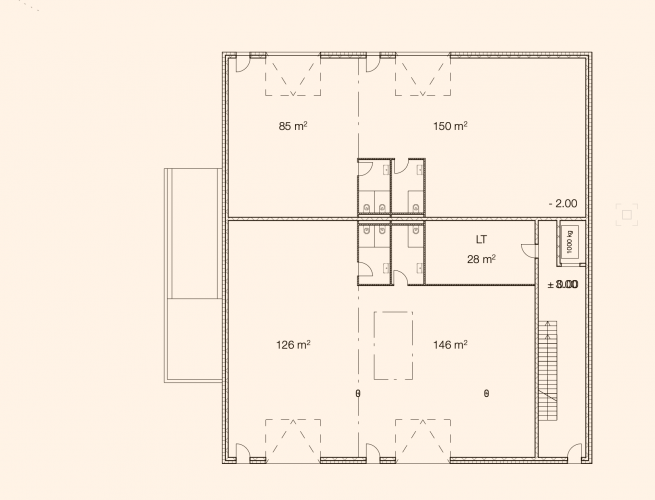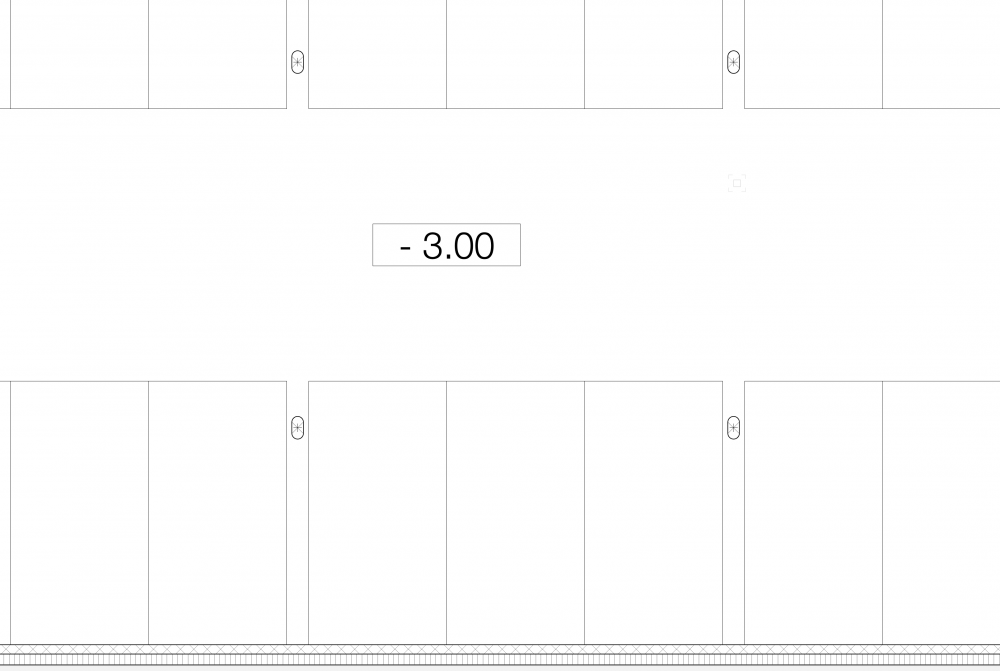-
Posts
145 -
Joined
-
Last visited
Content Type
Profiles
Forums
Events
Articles
Marionette
Store
Everything posted by Stéphane
-

Enable Cut Plan at Layer Elevation greyed out.
Stéphane replied to Stéphane's topic in General Discussion
Interesting. -

Enable Cut Plan at Layer Elevation greyed out.
Stéphane replied to Stéphane's topic in General Discussion
Exactly. It is actually possible but as far as I know only in the design space. Hence actually my question, if it is possible to do it in the layout space by overriding the setting which is greyed out – I don't know why... Look at the screenshots below, taken from the design space, so it's not exactly what I want. I just want to unlock the greyed out setting Enable Cut Plan at Layer Elevation in the layers override... It is so closed of being a super useful setting ! Also, I am aware of horizontal sections, but as you said, they have their own issues. In my case, I cannot use them on this specific project. ^ -
Hello, In a 2D plan Viewport, 2 layers are activated : Ground floor and Basement. For some reason, I would like to override the cut plan elevation of my Basement in order that only my Ground floor would be drawn as cut. The Basement would be drawn as seen from top / non-cut. Problem : This option is greyed out in my Layers overrides window. The general idea is that I would like to see on my Groundfloor plan informations from my Basement plan but seen as if the cut plan would be on my Groundfloor (actually like any proper plan). Please, see the screenshot below to see exactly what I mean...
-

What controls the fill attribute of a stair in a section viewport?
Stéphane replied to Christiaan's topic in Architecture
@Christiaan, I had exactly the same question 9 years later, thank you for having asked it, and thank you @Dieter @ DWorks for the answers, as always. Both of you, help me a lot, more than you think. -

How to control two roof faces intersection ?
Stéphane replied to Stéphane's question in Troubleshooting
Is your issue related to this one maybe ? :- 94 replies
-
- roof
- combine/connect
-
(and 1 more)
Tagged with:
-
Please, find bellow a drawing showing my 3 buildings to illustrate my post. 1. What I observed - It is not possible to have 2 stories at the same level (for instance A0 and B0 on the same level) - It is really annoying (and I'm trying to stay polite here) to set these stories one bye one when you have 12 buildings, 50 stories, 70 layers. In one window they are listed by name, in another by level; I had to print my layers manager and highlight my stories like in the '80s to see what's happening. After approximately 801'153 clicks I got what I wanted. 2. My questions - How to set properly a file and their stories with multiple buildings in order to export it to IFC ? - Is it really mandatory to assign stories in order to export an IFC ?
-
What would be nice, is being able to select 2 slabs and then choose Add Surface to combine them exactly like you would do it for two 2D poly... This is on my wishlist 🙂
-

Object replacement from two different tools
Stéphane replied to Stéphane's topic in General Discussion
Clear enough, thank you for your answer. -

Object replacement from two different tools
Stéphane replied to Stéphane's topic in General Discussion
I am well aware on styles, sorry if my question was not clear enough. Let me elaborate : Different tools can give you the same kind of objects. For instance to create a door, you can generate it through the tool "Door and Window" (we give it a style named A) or through the tool "Doors" (we give it a style named B). In my case, I started a project using one tool to generate doors but then realized another tool was better. So my question is this one : Would it be possible to replace the door style A (from "Door and Window) by the door style B (from "Doors") ? Via the OIP as you suggest, it is, I believe not possible. -
I will have a look at it... Thank you for the tip !
-
Hello, Scenario : I have objects A and objects B placed in a class X. I have layouts U in which class X is activated and layouts V in which class X is not activated. I realize now that it would be better to have objects A placed in class X and objects B placed in a new class Y. I want my new class Y to be activated in layouts U but unactivated in layouts V (like it was the case for class X). What I do : When I create the new class Y, I told it to be unactivated in each layout. I then manually activate it in each layout where class X was also activated. My question : Is there a more clever way to do it ? The idea would be to tell class Y to be active on layouts where class X is active.
-
Hello, Is there a way to replace a door created by tool A by a door created by tool B ?
-
I get your idea which is nice but is it still possible to have a User-entered Field with your method ? To pick @drelARCH example : first tag : "SS 31.1" second tag : "SS 21.1" where "SS" is the prefix in the formula and where "31.1" or "21.1" can be set manually (User-entered Field, not linked to an object). In other words, is there an User-entered Field formula ?
-
I might be completely dumb but I havent managed to add a seconde leader line to my custom data tag... Is it a hidden button ? Right click somewhere ? Was I rude to my computer ? I am actually trying a workaround because my texts flip position as shown at the end of the movie... "Multiple leader lines" is ticked. Nothing like "Add leader line" in the right click menu... Enregistrement de l’écran 2021-04-01 à 19.27.24.mov
-
I jump in to confirm that @peterlukejenkins suggestion could be very usefull...
-
Exactly. What appears to be a bug, still occurs in VW 2021.
-
Ok, thank you for the answer. What would be your preferred way to deal with trees, knowing that some trees will stand on a Section Line and that you work with realistic RWs ? 1) VBvisual plants in the design space 2) Image props in the design space 3) Trees in the annotation space
-
Hello. I have an issue regarding the Cut Plane and Display you can find by right clicking a section VP and choose Edit Section in Place. I have trees. Some trees are cut by my Section Line. I don't want them to be cut. How to achieve this ? I have done two things : 1) Watched @Matt Panzer video for the correct procedure : 2) Done this test which confuses me : The trees are VBvisual plants. I copied the Tree n°1 five times. Trees n°1-3 are on the Section Line. Trees n°4-6 are behind the Section Line. Tree n° 1 is what I want to avoid. You can see little section lines you don't want to get. The tree has also less leaves because they are logically removed by the Cut Plane. I want my trees n°1-3 to look like my trees n°4-6 even if they are cut by the Section Line. The settings of Trees n° 2 and n° 3 don't seem to solve my issue. If I may also summon @Christiaan and @zoomer to ask you how you would solve this issue and more generally, how do you deal with trees ? I would appreciate your help.
-
It might seem trivial but in the maze of VW settings you can easily forget basic things : After having updated VW (from 2019 to 2020), my workgroup folder ressources vanished from my ressource manager. That's because you need to update your ressource files as well. For instance, your customized hatch file you created in VW2019 "My Hatch v2019.vwx" needs to be converted into VW2020. By the way, if you have a complex customized library to convert, you have an awesome tool : File>Batch Convert
-
Hello, Until now I was drafting my plans with 2D plans VP. I am discovering the perks of having horizontal sections VP instead (it helps you to show properly the layers that are beyond the section plane; see for instance my ramp and its wall). However : 1) I cannot understand why I don't see my site anymore I checked that the class and layer of my site were properly activated and that there was no class overrides 2) I cannot understand why my blue rectangle is not blue anymore. I checked the black only option (unticked) in advanced properties and there is no attributes overrides in Objects Beyond Section Plane. 2D plan VP Horizontal section VP
-
I updated it to SP2 and I must say it solved several graphic issues...
-
At each update, I am always a bit afraid that I will get even more issues 🙂. But I will give it a shot. Little by little, I start to be a firm believer of this strategy... Most of the text I have them in the annotation space anyway because they are only related to one layout. I still believe that some very general texts (like levels or room names), typically texts you can use for more than one layout, are better in the design space because this way you don't need to copy them in different layouts (and update them multiple times). I could however imagine changing my habits... Once more, thank you Matt for your dedication.
-
I am using VW 2021 SP 1. I have just sent you the file. Subject : "Horizontal section (topic from 01.21.2021)"
-
Thank you Matt for your answer. 1) Merge Structural Objects with Same Fill do the trick BUT some lines vanish. I could of course enable Add Profil Line, but it is not as nice since I need various line thickness. Plus, It won't resolve the lines-that-vanish-somewhere-in-the-middle-of-the-wall issue (see bottom right corner next to the door). 2) The text "- 3.00" is actually a data tag. Does that change something to the problem ? Its Z-height is correct and shouldn't be visible. Also, why does it not shows its frame, like in the picture ? If I add the same label in the annotation space, then the frame shows up correctly.


