
Bertadesign
-
Posts
26 -
Joined
-
Last visited
Content Type
Profiles
Forums
Events
Articles
Marionette
Store
Posts posted by Bertadesign
-
-
Does anybody know the best workflow to get my Blender models into Vectorworks (2022)? I thought they were quite compatable. Are they not anymore?
-
Thanks @zoomer. Sadly there is no Sketchup file export option. But I want to remember that Blender had more export options than they currently have. It's such a good pipeline to create assets in Blender and import them into VW.
Thank you for your suggestions. It sounds good, but will have to do some research to understand all of what you are saying. hahahah.
Can I open the IFC file in VW then? And what would this file contain?
And in order to create the IFC file in Blender I definitly need the add-on?
-
Does anybody know the best workflow to get my Blender models into Vectorworks (2022)? I thought they were quite compatable. Are they not anymore?
-
Many thanks @Pat Stanford!
-
Thank you @Pat Stanford. I'm creating a viewport, which I put onto the sheet layer. I realised that the scale has nothing to do with it, it seems that the perspective is the issue. In a groundplan view or a side view, the measurements come out correctly, if I use isometric view, they are off. So, a wall that is 1000mm might be 4300 or 1500mm (see example). I read somewhere that it has to do with whether one uses normal or orthogonal perspective. I'm attaching the response I found in the forum somewhere else, which I only partly get.
-
Hello everybody,
I've started working with VW 2023 a few months back and have not used sheet layers much yet. Now I started and realise that the viewports and annotations of technical drawings on sheet layers are totally off. I tried both, 1:1 design layer and 1:50 viewport and 1:50 design layer and 1:50 viewport. Also tried 1:25 just in case. The drawings come out completely wrong on the sheet layer. I'm using "hidden lines' as a rendering mode and an A3 paper. Any idea what I can improve?
-
@jeff prince Oh yes, very cool. Which scanning software did you use?
-
 1
1
-
-
I actually tried to achieve it with texture only but you still need to build a geometry that resembles a pile of tissue paper. And even this was not very convincing. At least not the way I did it. I'm not super advanced with textures. I suppose C4D is much better for texture.
So I wonder whether @bcd 's suggestion is doable. I will try it. For my design (stage design) it is quite important that I come close to reality.
@bcdHow would I do this: "Create a Surface Array across a Nurbs Surface"
@Tom W. How can I apply these texture onto geometry? Do these have more of a relief? Would you build a terain like geometry as a base?
I want to stay in Vectorworks or potentially Blender and then import to VW as I need the option to create groundplans and technical drawings. Never used Rhino or Cinema 4d.
Thank you all!
-
Thanks eveybody. I will look at these videos! @Mark Aceto
@Pat Stanford I wondered about this too but agree with @Kevin Allen that the more realistic the better for the collaborators. But if I went down the route with the image prop, what would I have to do? Have a png with the bow cropped and a transparent background?
-
 1
1
-
-
-
Hello everybody,
I'm trying to build ribbon and bows for a gift visualisation but got stuck. Any advice? I'm attaching a couple of images here for further details. Any links to videos alos very much appreciated.

Thank you!

-
@AlanW I'd love what you've done with the ribbon there. I'm trying to build the same at the moment, a ribbon around a cube with a bow at the top. But I cannot do it from the explanation alone in this thread. Have you got a more detailed step by step explanantion on how this can be achieved. I'm using VW 2022. Thank you!
-
- Popular Post
- Popular Post
Pretty pleased with the result. Thanks @Benson Shaw, @zoomer, @jeff prince and @Kevin McAllister !
-
 6
6
-
 1
1
-
Wow, this is great @Benson Shaw! So you first create the basic shapes as simple geometric forms (extrudes) and then you use another tool/command called 'create drape from surface"? I suppose this is in the 'modify' section?
By the way, I love VW. I have worked with many other Cad software and each of them have their pros and cons. I like VW spotlight, specifically created for my purposes (stage design). Lighting a model is particularly great. It's also fairly easy to grasp and quite intuitive, compared to Autocad for example. I found this always a bit too technical when it came to figuring out 3d modelling.
-
 1
1
-
-
Thanks a million everybody. Will try them all and see which one comes out best!
-
Been trying to create a terrain but no luck so far. My main point is actually not recreating an actual site. This is for a stage design. My focus is simply to create an uneven surface. Is the terrain command the best method, or is there a tool? Is the DTM a tool? Is there maybe a simple video that only explains how to create a surface that can be manipulated? All videoas I'm finding online are complex tutorials on how to copy an actual site from a groundplan for example.
Thanks!
-
Thanks so much. Yes, I will post something when I got there.
-
-
Great. Thank you. Is there something like I'm looking for or do I have to create an image prop that glows?
-
How does this object work? I'd like to add a fire to my fireplace but when I drag and drop this from the resource manager onto my fireplace nothing happens.
Thanks
-
Thank you so much!
And would you start with a nurbs surface or nurbs curve? I started with a polyline and then used loft, which I believe is a nurbs structure too? But there are lots of adjustements to make still before I have achieved the shape I want and I'm not quite sure how to do this. I attached a picture. Maybe you've got a couple more coments.
-
Hello everybody,
I would like to build a set piece that looks a bit like a part of a wave or a ramp and wondered what the best way to go about modelling this would be. I added an example picture of an architecture by Zara Hadid. What I'm looking to create is the first part, the ramp like structure. I don't know whether nurbs or subdivion is the best tool to use. Maybe a combination or something completely different.
(side not, but not that important at this point: I would like to build it in a way that it could be build easily for a theatre stage, so it could come apart into parts that are easily transportable.)
Any help greatly appreciated.
-
Hello Forum,
I've got the Vectorworks Education software (2017) and as mentioned in another post been encountering a variety of problems. This time it is the resource manager that doesn't give me the option to search or change the viewing option, which is just grey (see attached screenshot).
I just keep thinking that this version has quite a few bugs and therefore is pretty inconstistent in its response. Sometimes options just dissappear. And, I can still not apply any texture to a simple wall for example, as in giving it a wallpaper.
Any advice would be greatly appreciated.
-
Thanks very much Michael. I'm currently using Mohave, which is an older operating system. That shouldn't cause problems really. I also updated Vectorworks but it is crashing a lot. Would be good to know if there is any improvement at some point.
The tutorials are a good start.


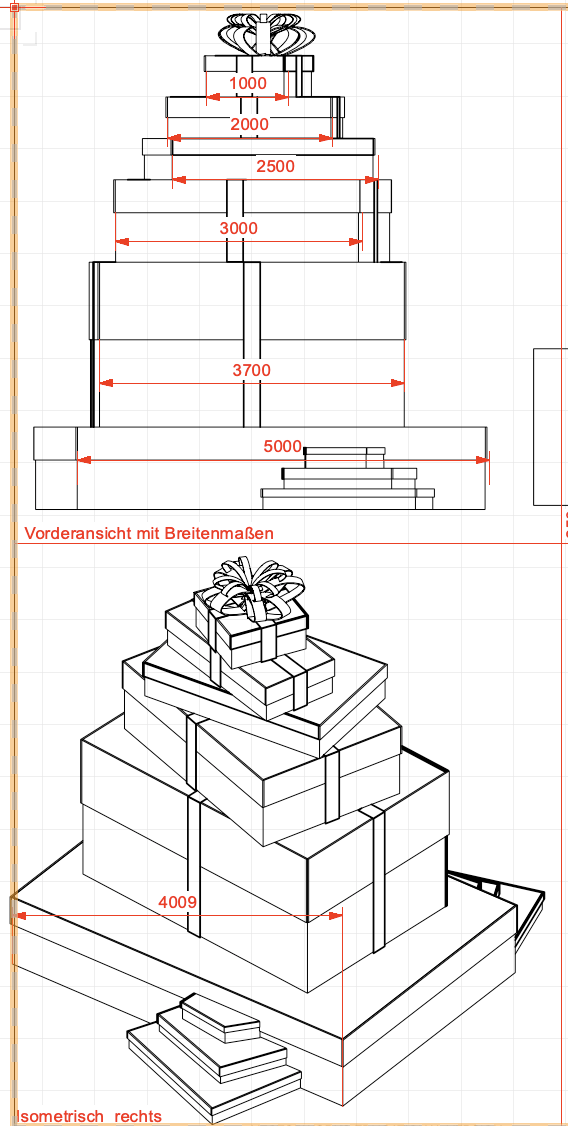
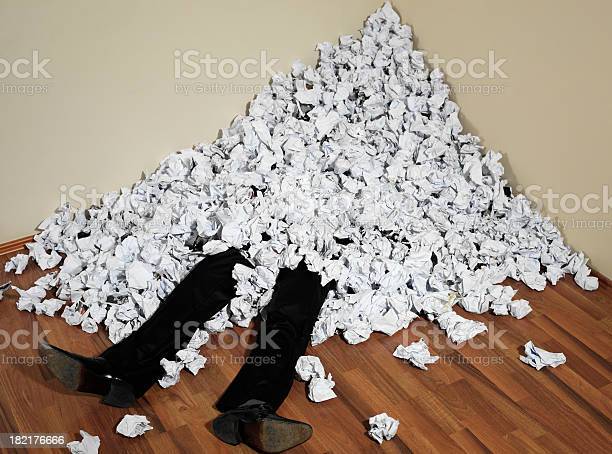
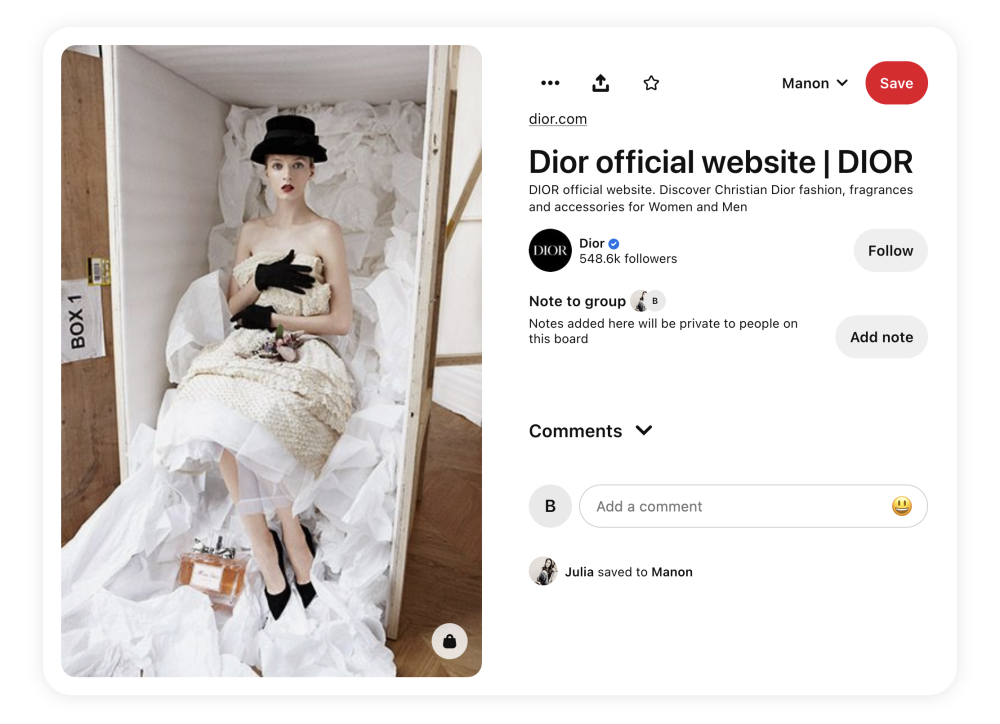
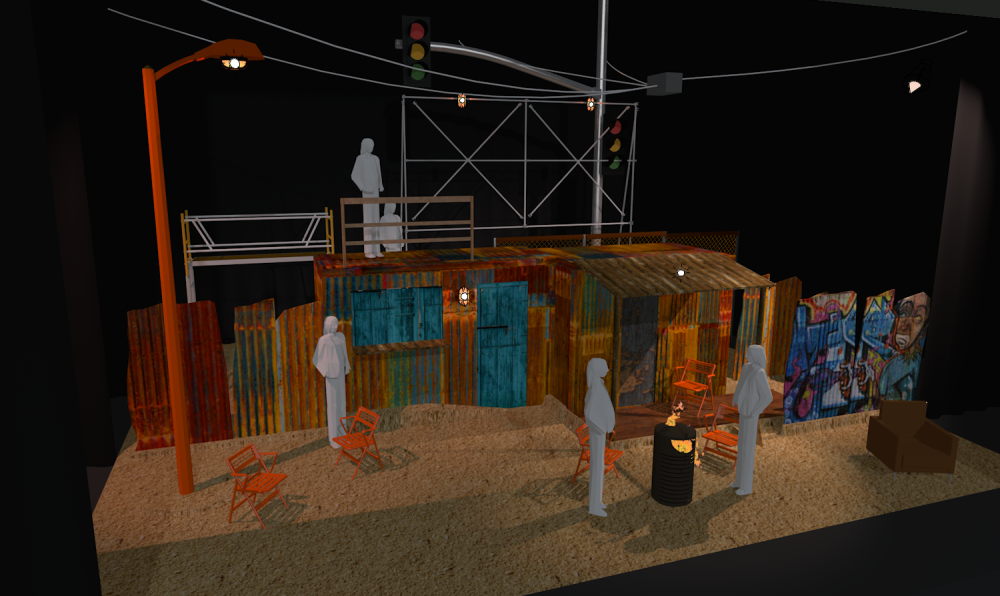
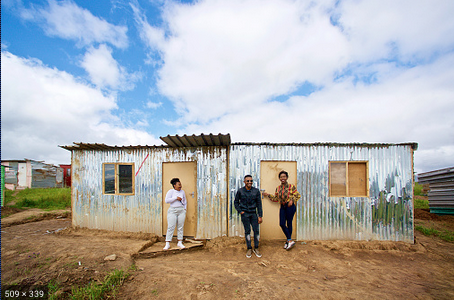
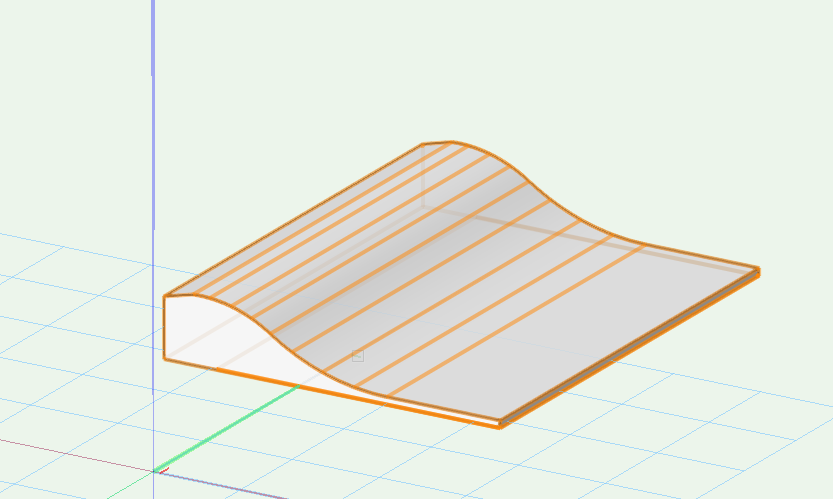
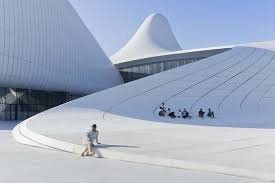
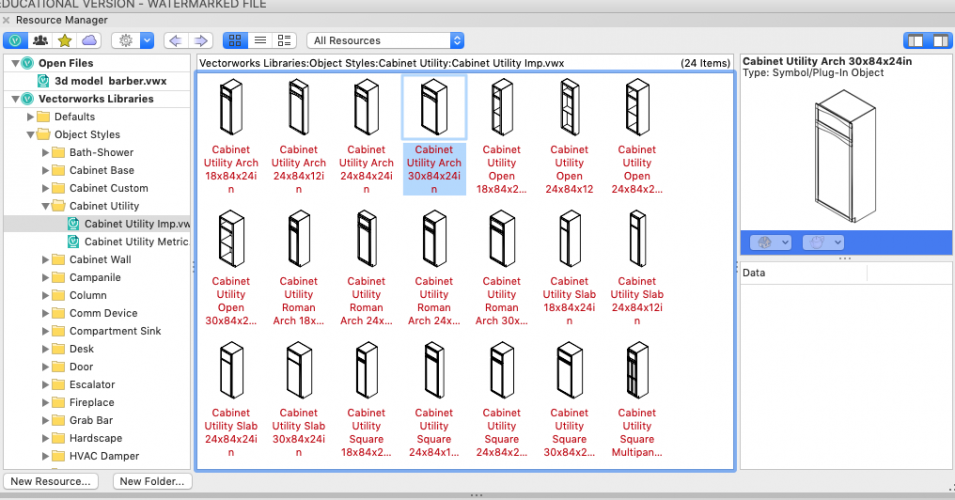
Blender to Vectorworks
in Workflows
Posted
Hello again @zoomer and @jmcewen, thanks a million for you advise. (Sorry for the late reply, for some reason, I don't get a notification anymore when I get a response).
I was asking for the same reason as you @jmcewen. I wanted to fix some problems of files I donwload from sites like Sketchfab in Blender and then open them in VW. Therefore, the files can vary in terms of texture, materials and geometry quite a bit. But I cannot see the option of exporting a file as an .obj file from Blender. How have you guys done this? @VIRTUALENVIRONS and @jmcewen.
Is it an Addon I have to switch on, like @zoomer suggests? And why aren't they simply on, instead of the user having to turn them on? Does it have to do with slowing down the software when too many add ons are on?
Another worklow I would like to start is building a model in VW and then import it into Blender to animate parts of it, like two walls for example moving somewhere. At the moment, I have to build my model in VW and Blender.