-
Posts
4,979 -
Joined
-
Last visited
Content Type
Profiles
Forums
Events
Articles
Marionette
Store
Posts posted by Tom W.
-
-
You could use a Structural Member to represent a LVL beam but you won't be able to style it in VW2019...
-
Not sure what you mean by a 'Beam'. You can create Structural Member styles since VW2023 (I think) if that's any use? Your signature says you're using VW2012 + VW2013 which is presumably out of date...?
-
It's Shift-Option-8 on a Mac. Don't know about Windows.
°
-
Have you played with the 'Simplification Tolerance' setting in the OIP? This was introduced in VW2023 I think.
-
7 hours ago, Andrew Lees said:
I have a grid pattern superimposed over my point cloud. The size of this grid (which is manifest as gaps in the point cloud) gets denser and more obscuring the more I zoom in.
I have not seen this before + have no idea what's caused it...
7 hours ago, michaelk said:I've found that if you use the _VW.pts version of the file, the floors will be level, but not necessarily at Z=0.
Yes. Nomad generates a 'xxxxxxxxxxxxxxxxx.pts' version of the point cloud which is designed to be viewed on Nomad (because it is oriented correctly) + a 'xxxxxxxxxxxxxxxxx_VW.pts' version which is the one you are meant to import into VW (which is upended when viewed on Nomad). Make sure you name your scans + save them to a dedicated folder as you create them as it's a nightmare trying to find the files you just created otherwise! (the names Nomad gives them are completely random + they can't be arranged in date-created order... And for the life of me I can't see how you rename them or move them into new folders after the fact!! That could be me though...)
-
1 hour ago, cberg said:
Is there a way to set a keyboard command to activate the transform mode? (preferable to toggle).
I know that U toggles between the different mode groups. But it would be nice to activate it directly somehow.
I don't think so but be interested to know if this kind of thing is scriptable. This kind of relates I think to what I posted about here i.e. being able to more easily switch between the fourth + whatever other mode of the Selection Tool you use rather than having to toggle through all four modes:
It would be great to just be able to toggle Transform Mode on + off.
-
 3
3
-
-
3 minutes ago, line-weight said:
when you say "storey layers" do you mean "storey levels"?
No I meant 'story layers' (or 'layer levels'?) as designated by the stacked layers icon in the stories preview pane:

I was thinking that your set-up according to those earlier screenshots seemed to include story levels only ('layerless levels') + no story layers. But in your new post I can see from the Design Layer tab that you have layers which are 'within' or 'assigned' to a story (as you say) + yet they don't show up as story layers in the Stories tab... So assigning a design layer to a story via the drop-down in the 'Story' column of the Design Layers tab gives objects on those layers access to the story levels right? But that's different to a 'story layer' created within the story settings + designated with the stacked layers symbol?
This is what I've got in my file:
So I've got four 'story layers' plus 23 'normal' layers, none of which have I 'attached' to the story yet...
In the notes I made ages ago when I first looked at stories it says that each story must contain at least one story layer but that doesn't seem to be the case in your set-up?
-
@line-weight thank you for reminding me of this thread.
So do you not use any Story Layers...?:
I think this is what I remain slightly unclear about in my file (the first to incorporate Stories): where to have standard Design Layers + where to have Story Layers. The file started off as a layer bound set-up with all my standard design layers then I added stories midway through, really only to utilise the enhanced Elevation Benchmark functionality discussed elsewhere. So I had existing layers that I converted into story layers because they represented critical elevations like top of subfloor etc. But in your setup would you have just left them as design layers + created a separate story level for that elevation...?
This is a single story building so all I'm really interested in using stories for is 1) using Elev BMs + 2) setting levels I can bind objects to without requiring a dedicated design layer for them.
-
1 minute ago, line-weight said:
Yes I have been doing this for a while now and it's very useful. It's one of VW's best-implemented features. Just waiting for section-elevation lines to be updated to behave as nicely.
Relating elevation benchmarks to storey levels is one of the main reasons I use "storeys" even though I actually just use one storey and put all of my levels (for multiple floor levels) within it.
But this is all a bit off topic for this thread, which is supposed to be about getting by without using storeys at all.
I'd be interested in quizzing you over your set-up as I'm not sure I completely know what I'm doing (with Stories) yet, but like you say probably better in another thread...
It was actually after you clarified for me elsewhere that to get the full benefit of Elev BMs you needed to use Stories that I finally decided to do so on a current project. Although I added them halfway through which wasn't perhaps the most effective way of doing it 🙂
-
46 minutes ago, line-weight said:
you can call it what you want. The name of the storey level is just that, a descriptive name.
Another thing to consider is that you can return the story level names in Elevation Benchmarks so worth thinking about what you want to see in your section VPs when naming them.
I have only just started doing this + it is pretty impressive functionality (having things set up so Elev BMs automatically display in section VPs).
-
 1
1
-
-
My immediate thought was Site Modifiers left on but looking more closely I don't think they are. You might need to post a file for someone to help. Is it only in SLVPs that you're seeing the red lines + not on the design layer? Is it the same with all render modes?
-
2 hours ago, BrynBarker said:
Hi,
I am having trouble taking a custom 3d view and creating a viewport from it. I zoom in on the 3d view that I would like and when I select Create Viewport and try to send it to a sheet, all I get is the WHOLE plan and NOT the custom 3d view.
I have gone to multiple tutorials, some saying that you can make these and not say how to do it and others show it but with the whole plan and not a detail of close of of areas in 3d to include on a sheet. Others on so many details but not the basic. And a lot on viewports, but none on this. I need to show a few 3d rendering of the areas that are designed.
I did it before and now I can't do it. It's not creating one. I have a saved view. It would logically make sense to have it in "create viewport" but it's not doing it. I don't see any other options.
If anyone has the tip for sending a 3d snapshot to the sheet layer.
Thank you!
Once you have zoomed in to your view, hit the 'Align Working Plane with Current View' button on the View Bar...
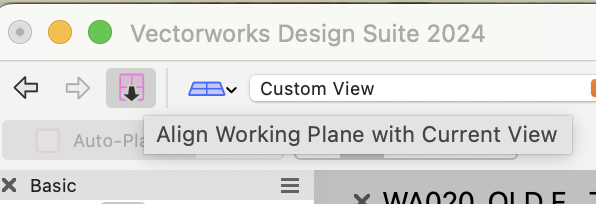
... then draw a Rectangle to define the VP crop. Then run Create Viewport.
Another option is to place a RW Camera in the file then hit 'Match Current View' in the OIP. Then run Create Viewport.
Or if you activate the Walkthrough Tool + navigate to the view you want you can run Create Viewport + the VP will be created from that view.
-
Is it possible you have two Doors in the file that share the 'D-01' ID number + the 'Mark' column is summarised...? (and the Doors have different parameters)
-
47 minutes ago, JuanCarlos said:
@Tom W. On the bottom right set the height and width to 0
I love it! Thank you
-
 1
1
-
-
@JuanCarlos can you post the file? I don't understand how you combined the bottom two sashes into one... Or just explain it. Thanks!
-
 1
1
-
-
10 minutes ago, shorter said:
WinDoor?
That was my thought too but I can't see a way to achieve that configuration...
-
5 minutes ago, DBrown said:
I think the wall closures are a nice addition, but is all on the wrong front, I can't remember any single user asking for wall closures, however, there have been plenty of users asking, begging, and demanding stacked walls for, like forever, ... so maybe you are doing great work in places were few people are going to use?
Just to offer an alternative view I think Wall Closures are a huge deal + am very pleased they were developed. For me, stacked walls are lower down the list of priorities.
-
 2
2
-
-
Yes happy to look at the file send it along. Interested to see what objects the patio + steps are + what other modifiers are at play
-
Put the grade limits around the whole pad modifier i.e. a big blue polygon with a smaller red triangle inside it.
Also, your pad modifier would normally be the size/shape of the hardscape. Might be easier if you posted a file
-
You always need a Grade Limits, otherwise there will be no grading between the pad + the terrain. The grade limits determines how far you want the transition between the modified terrain + the existing terrain to extend. So either draw it around the whole property boundary or limit it to the area of the pad but make it 2-3 foot bigger, depending on the effect you want. Try it out, making it bigger + smaller, + see the effect it has when you update the site model.
Think about if the patio was being put in in reality + how much of the surrounding ground would be disturbed/regraded in the process: this wider area is what the Grade Limits represents.
-
 1
1
-
-
Have you placed a Grade Limits Modifier around the pad or site...? Anywhere outside of the grade limits will be unaffected by the pad.
-
58 minutes ago, SedlmeierGuenther said:
A semicola produces an error message (see screenshot) (a bracket is missing that is not missing).
I get the same message if I use a semi colon.
Have you tried testing it with a comma but using different object/record + see if that works? @Pat Stanford will know better but I think it is designed to only work on symbol definitions + so the issue may be that you're using Interiorcad records...
-
On 4/17/2024 at 3:04 PM, DanielGimi4 said:
Hello dear Vectorworks community, I been trying to solve a problem for a while.
I´m doing a Finish Schedule for a project were need to give the approx prices for all the finishes materials. For this operation I am using the space tool, with the information from the space finishes option, and the Area Record, I am able to show the material type and the quantity (m2) for every Space floor and ceiling. I need to do the same with my walls finish material. Right now I am able to show the material but not the surface area of each wall. There is a function which name is Wall Area but it gives me the total area of every component of the wall, which is not what i need. I am using the space tool so I assume the function I need for this case would be a function related with the Space and not with Wall tool.
I been around this problem for a while already and any youtube tutorial shows anything close to do this.
I appreciate if you could help me with this issue.
I don't think it's possible to return the surface area of Walls based on the Space they enclose...
-




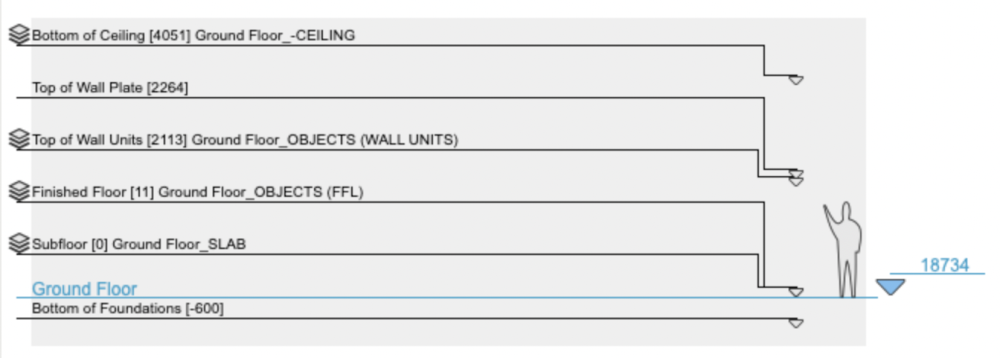
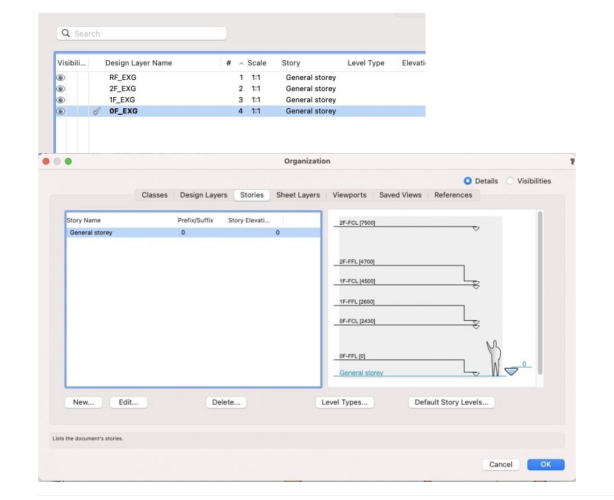
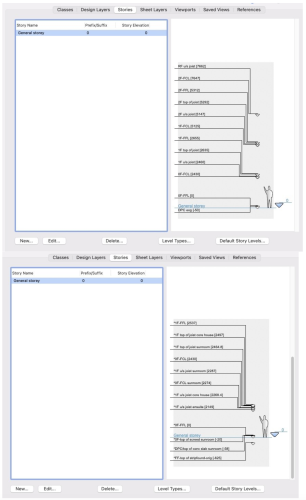
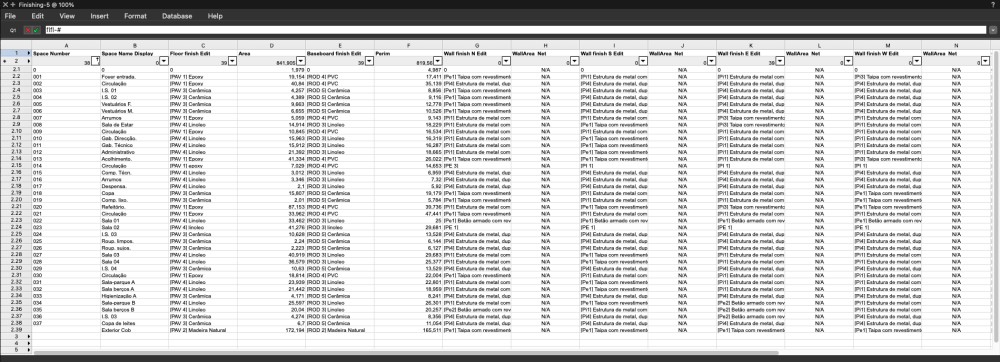
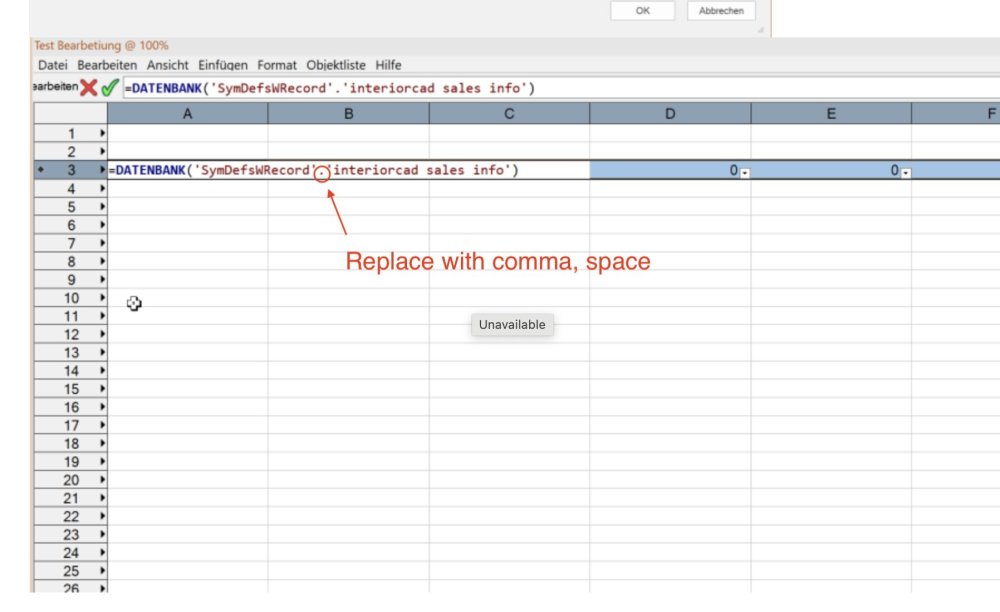
Beam Styles ?
in Architecture
Posted
You know there was a big update to Cabinets in VW2024 if you have access to it? Countertops will be VW2025 I think...