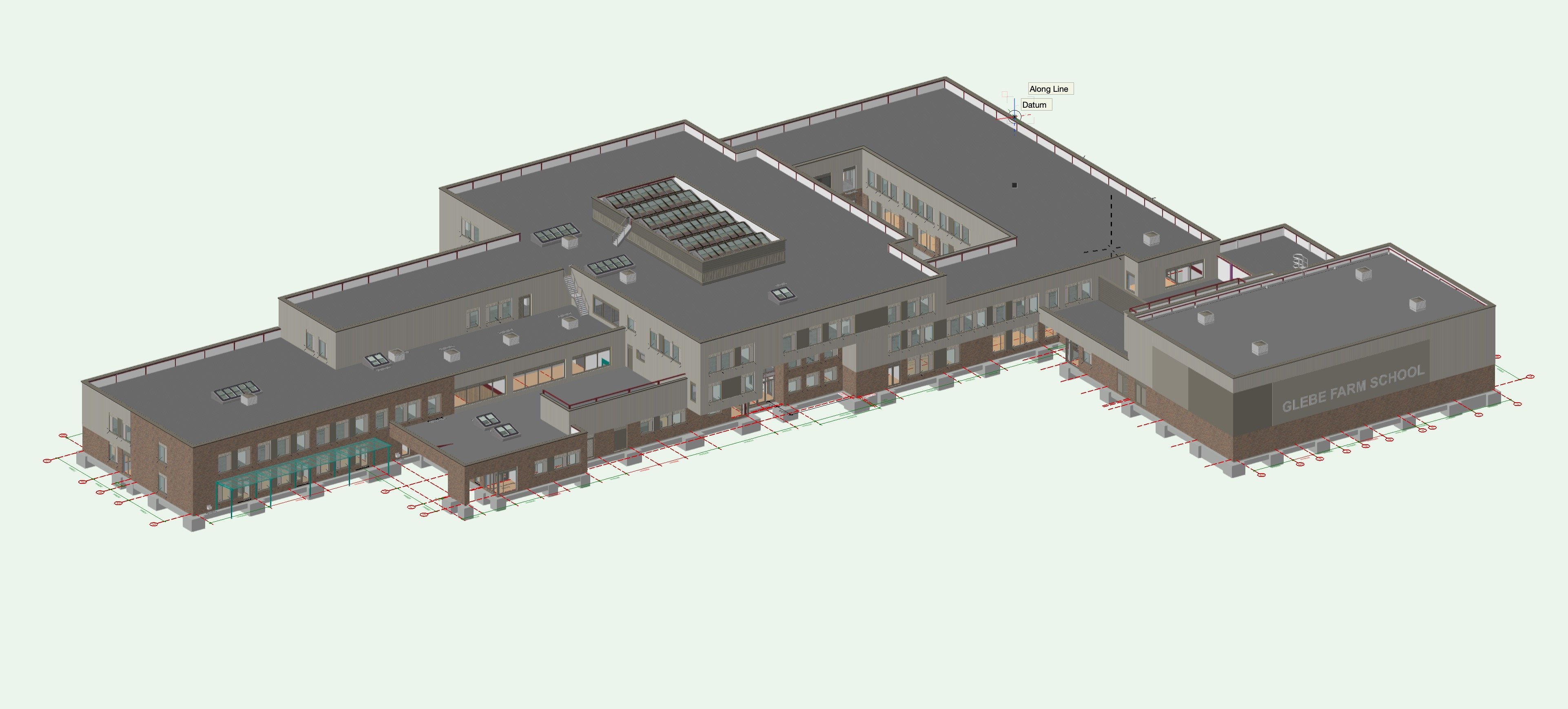
Redmodro
-
Posts
28 -
Joined
-
Last visited
Content Type
Profiles
Forums
Events
Articles
Marionette
Store
Posts posted by Redmodro
-
-
I have found that in some instances if i don't alter the tags at all but go to >tools > utilities > reset all plugins, the issue resolves itself. Be interested to see if this fixes the problem for anyone else.
-
I've also had this issue when publishing, does any think it could be due to the IFC references updating out of date information before publishing or the Pset_wall_common information from a referenced file taking priority. I have hundreds of data tags on wall types that need associating to walls every time i publish wall types plans or update other consultants IFC model references. I would be very keen to know if anyone finds a solution to this problem.
-
Tamsin Slatter (above) seems to be very knowledgeable on the subject, if you have a service select membership i would use it and contact her or the VWX technical team, as beyond what I've shown you it would just be trail and error. I couldn't get to grids with the georeferencing element as we didn't have an accurate georeferenced picture or site plan and or known station points to cross reference but if you do i thought that they self align to those points.
-
Personally I haven't needed to use geo located information, but it may have something to do with the document georeferencing settings.
I think when i played around with these i could set the geo ref co-ords to match the E/N points. Its the first check box.
I didn't use geo referencing as i wanted the drawing origin to be the same as the internal origin to avoid drawing glitches which were caused by the objects being so far from the internal origin.
good luck
-
 1
1
-
-
-
Any development on this ? I'm 7 hours into importing a 100mb IFC file from the mechanical engineer.
-
Yes I have contacted Tech support, with numerous issues. I've not heard back from them in few weeks. Apologies if i have been critical of the software, Im not trying to be derogatory or rude.
TomWhitelight i have just been experimenting with modify>convert a copy to lines which while rudimentary will have to suffice, thanks for your input.
-
 1
1
-
-
-
-
Thanks for trying Tom & Hamilton/black, but we couldn't even get close to setting the 3d conversion rate to High as the IFC export to the other consultants is over 1GB and falls outside the parameters set in the BEP of IFC files sizes being below 250mb per IFC model.
Resolution again cant be set above 72dpi or the section view port wont generate at all.
Generally 3d symbols are extruded solids and IFC data attached to them or used as custom symbol geometry within parametric window / door objects.
We only use a very limited palette of textures and only in a few select locations on the facade, We have no intention of using vectorworks as a commercial rendering tool there are better tools out there. We simply want a hidden line section that we can add detail to in the annotation layer. We are finding that even the most basic section isn't possible even to check floor to floor heights.
We have tried section clip and can navigate with this way but as soon as we try to create a viewport of this the software crashes or freezes for hours with spinning balloon of death.
It strikes us that vectorworks is just not suitable for large scale BIM projects and should remain a tool of the domestic architect.
We have resigned ourselves to manually drawing all sections at all levels of detail, we're just disappointed with the reality of what is possible.
-
 1
1
-
-
To create a section viewport that can be used to create a 1:50 level of detail section what are the optimal settings?
-
Did you get any further with this ?
-
The files are quite large, is there an email address i can send the we transfer link to?
-
I have been experiencing similar results when publishing a drawing that has referenced drawing with data tags. If i select update out of date view ports when publishing PDFs of the drawings, the data within the data tags is lost, also the data tags in the original drawing are wiped out and display as blank and then have to manually be re associated with the objects they were attached to. It has wasted any time saved in automatically updating the data tags. Would love to know if you find a solution.
-
did you try them both to see why? You can still add glass transparency to a metallic surface see below, i think the transparency for mirror is more like a mirror less like metalic filmed glass but its just my opinion. Also you have more options to play with in the bump mapping and textures on the metallic options.
-
I would create a new class for 'mirrored glass'. Open resource browser, Create a new renderworks texture for mirrored glass, change reflectivity to metallic and transparency to glass but edit to the light transmission to required levels, adjust other settings in this texture to suit. Edit your new class and attach new class texture to the specific class. In your window settings set the glass class to the mirrored glass class rather than window component or glass component.
-
Our placeholder isn't actively used in the model any more i only keep it in case we want to use as basis to set out column boxing's in the future, as this is a column element it can be edited to suit at that point.
We do find the reference option for the IFC files does keep the file size down and works fairly well. The whole idea of using the IFC files is that they can be used for 3d clash detection, the 2d dwgs are not going to help with clashes or meet the requirements of any level 2 BIM project.
-
-
We develop the plans using layers for each floor as do our structural engineers, we just use standard view ports to see the normal plan view. We then just need to turn on the relevant structural engineers layer/class.
-
Personally we only use architectural slabs and columns as place holders until the Structural IFC model is available. We will then either delete ours or save them off in another model for comparison later or just ensure the Uni-class classes enable our slabs or theirs to be turned off/on. We then import their IFC file into our model. The important part is ensuring that you have set your IFC file and theirs to have the same origin and setting out point and the same elevation and rotation. This is important as you wont be able to manipulate their file after import. I find myself using the tools>origin>user origin>set origin to next mouse click command. Once this is done we rely on the structural model completely with regular Teams meetings to review adjustments required. One major issue we have is file size, once we import a structural, mechanical, electrical, civil and fittings and fixtures IFC files the file sizes are ridiculous and we struggle to use them in anything other than solibri.
-
 3
3
-
-
Apologies, Ive clicked quote rather than reply.
-
 1
1
-
-
On 7/11/2020 at 6:01 PM, zoeageorg said:
I'm so fed up of vectorworks 2020. Its painfully slow, we have serious deadlines on a multi-million pound schools project and can't even look at a single elevation generated from the model in open GL. We have set all objects at origin set the user and internal origins to the same point, purged the life out of the model and nothing works. Its garbage, I'm at a total loss. If we cant do BIM on a project efficiently we'll have no other choice but to move the whole company to another option.
I am getting so fed up of vectorworks being impossibly slow whenever i cut a section and want to display the objects beyond the cut plane. If i use hidden line, or turn up the sheet layer DPI or open gl quality
Ive attached one of my files if anyone wants to try looking
-
Thanks for the quick response, much appreciated.
-
 1
1
-
-
Thanks Tamsin. We are setting up the BIM model files for IFC exchange, we believe the user origin and EN setting out will suffice at this time. In your opinion would we need a current OS survey plan to set the georeference from?


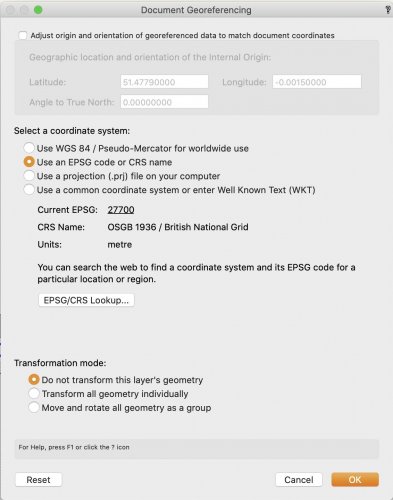
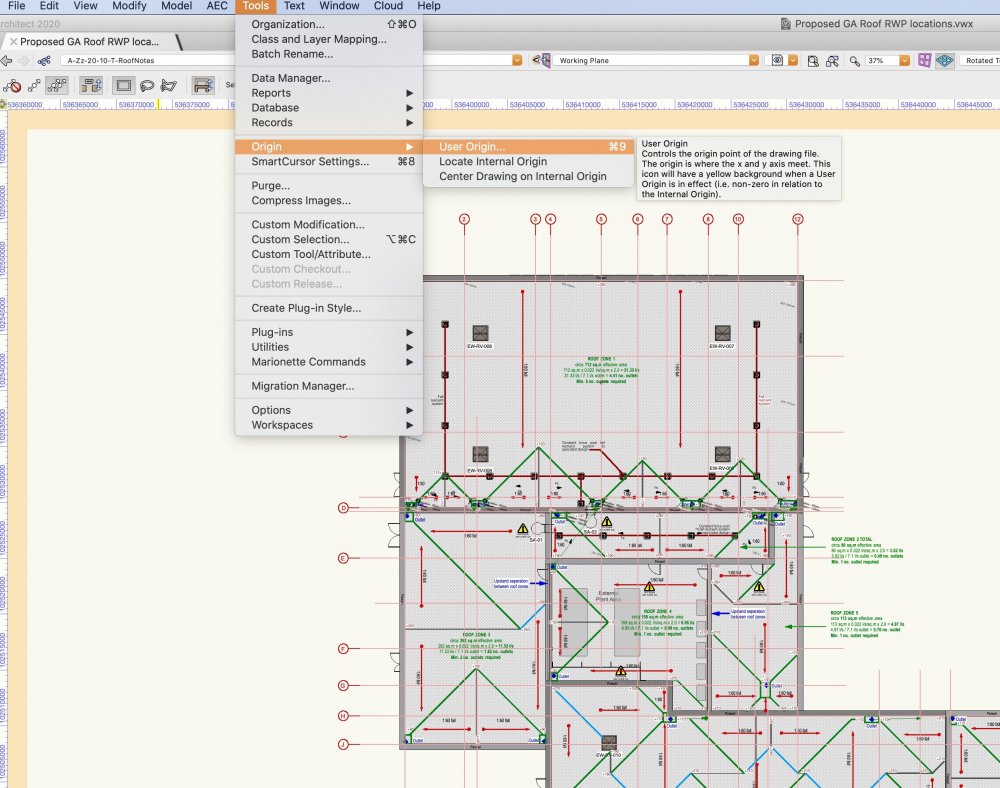
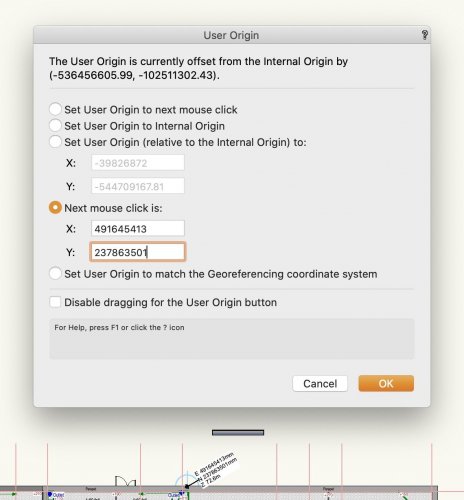
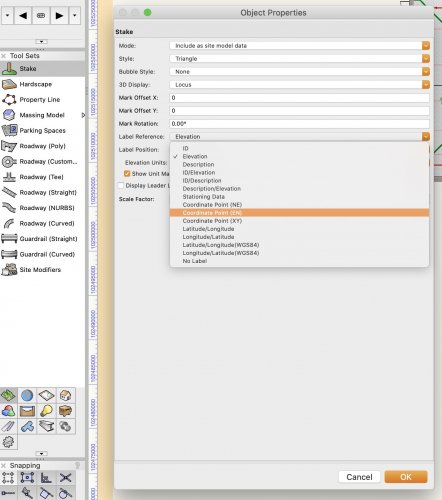
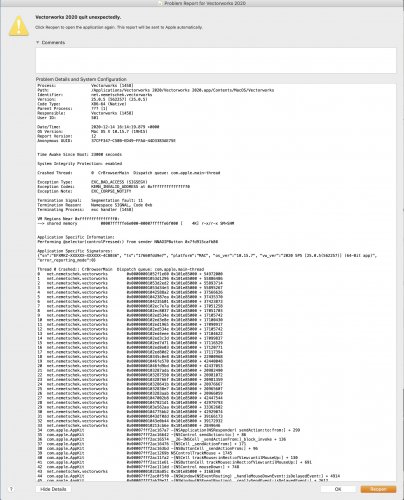
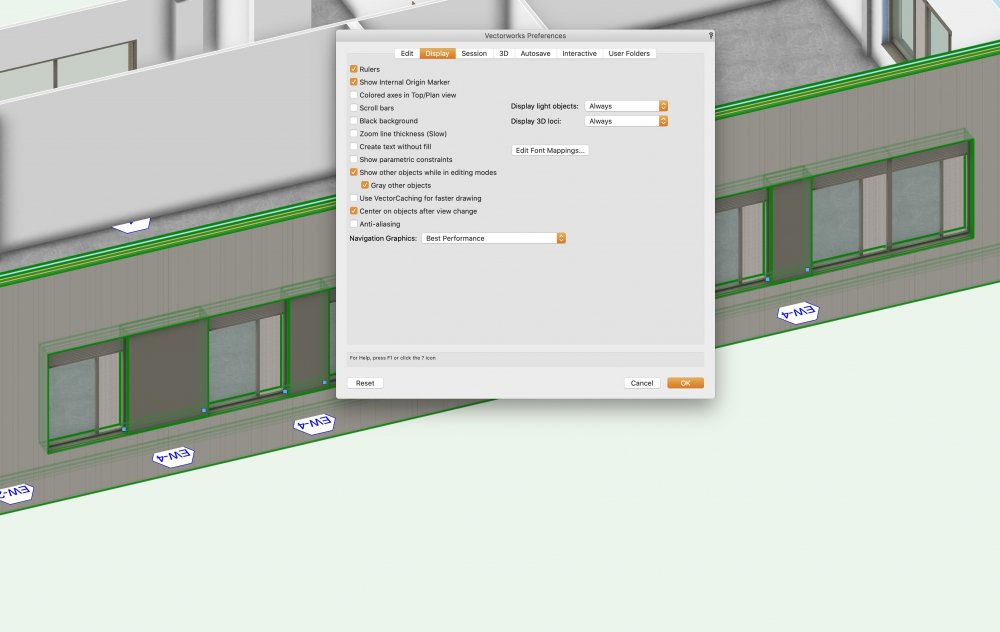

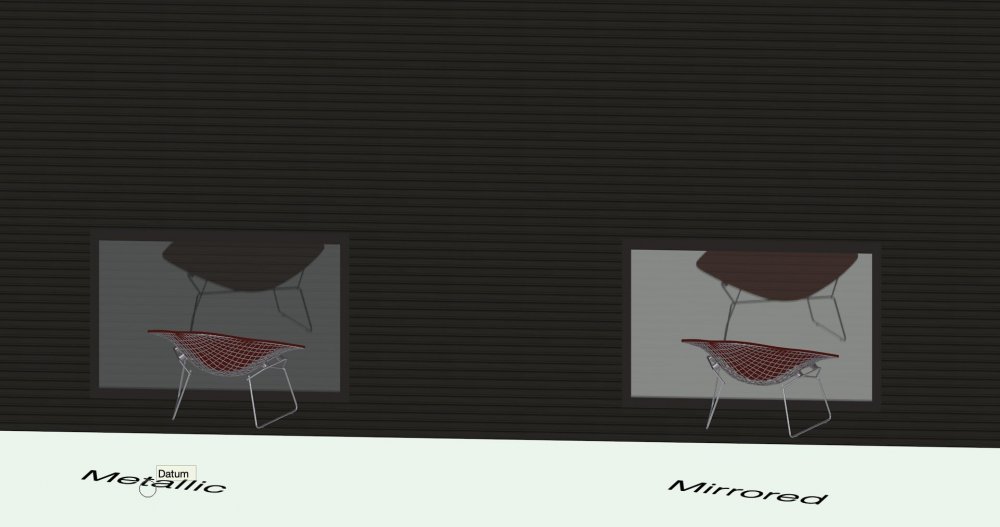
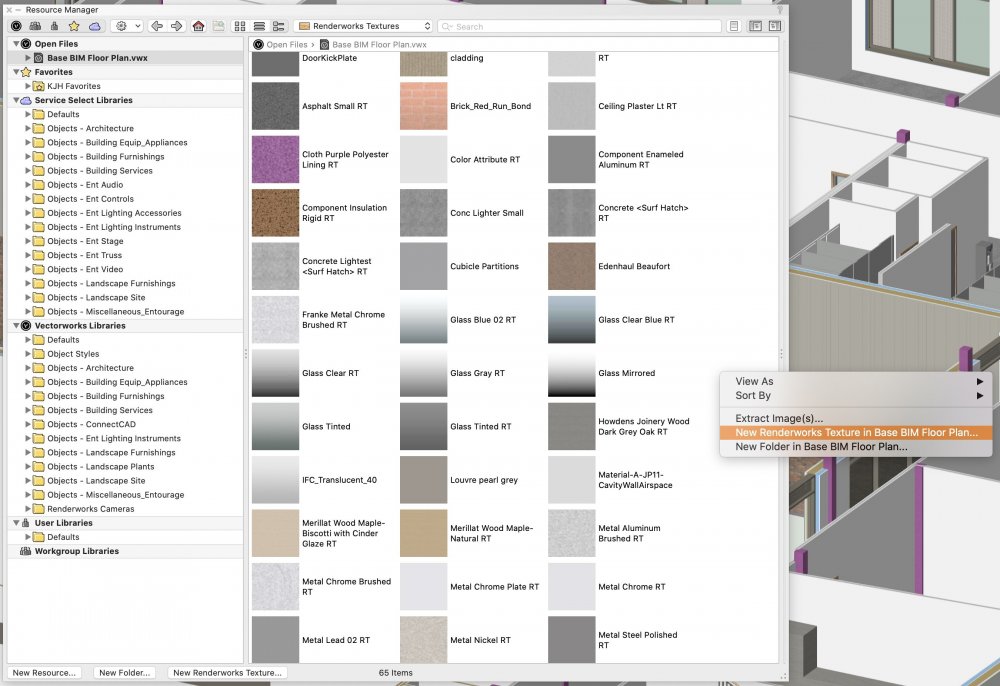
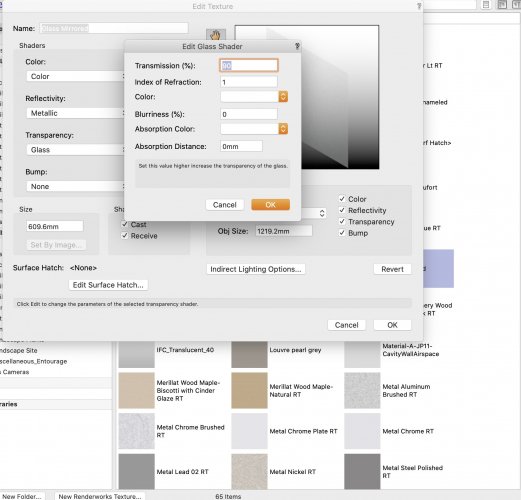
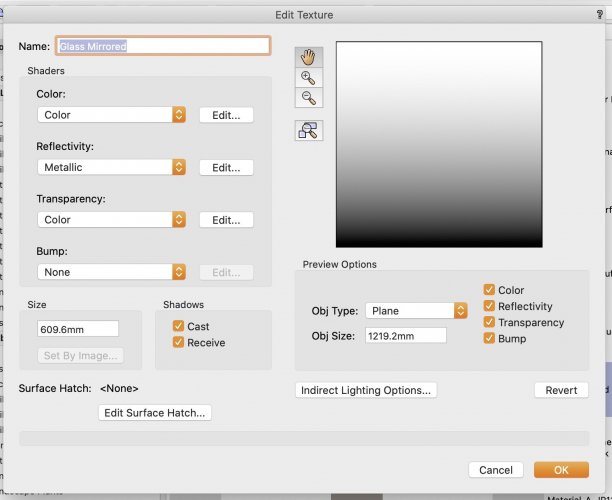
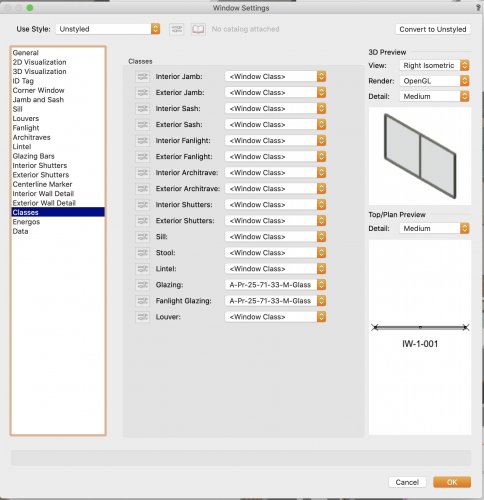
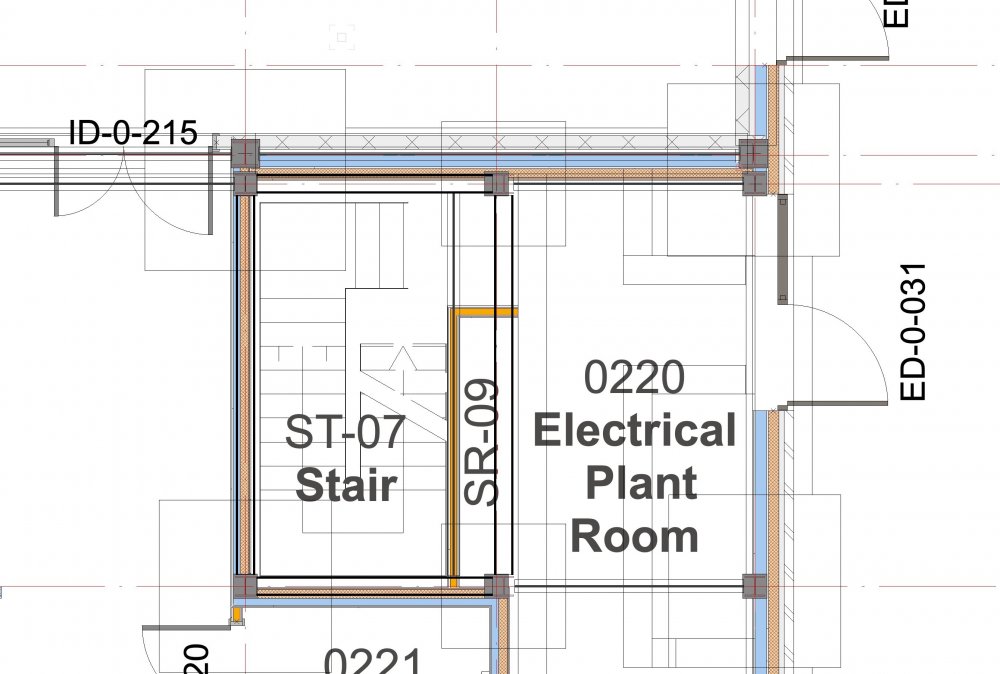
Window Tags Randomly Disassociate
in Troubleshooting
Posted
@KIT KOLLMEYER once I've seen that the tags have been disassociated then i run the reset plugins. Occasionally i have to populate the wall type IFC information to the wall types first but once this is done i reset the plugins and tags re-associate.