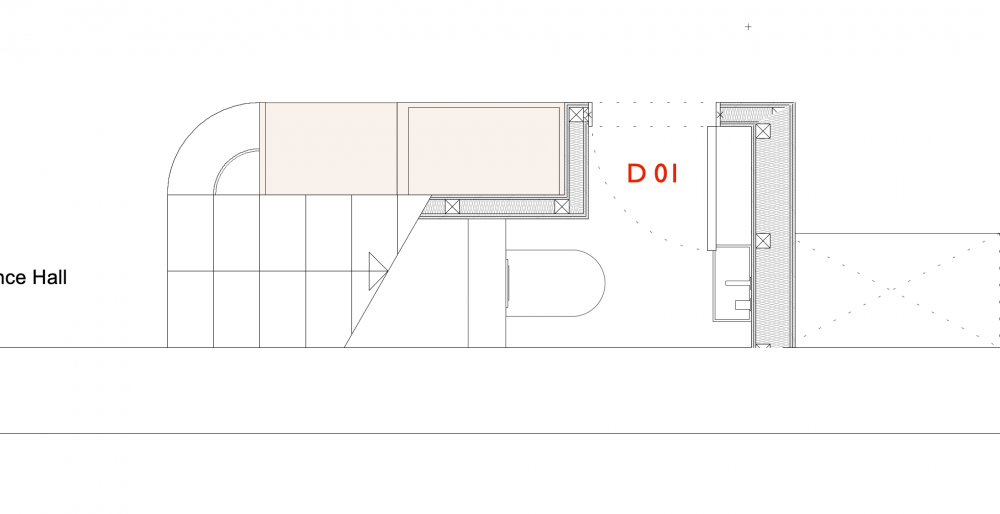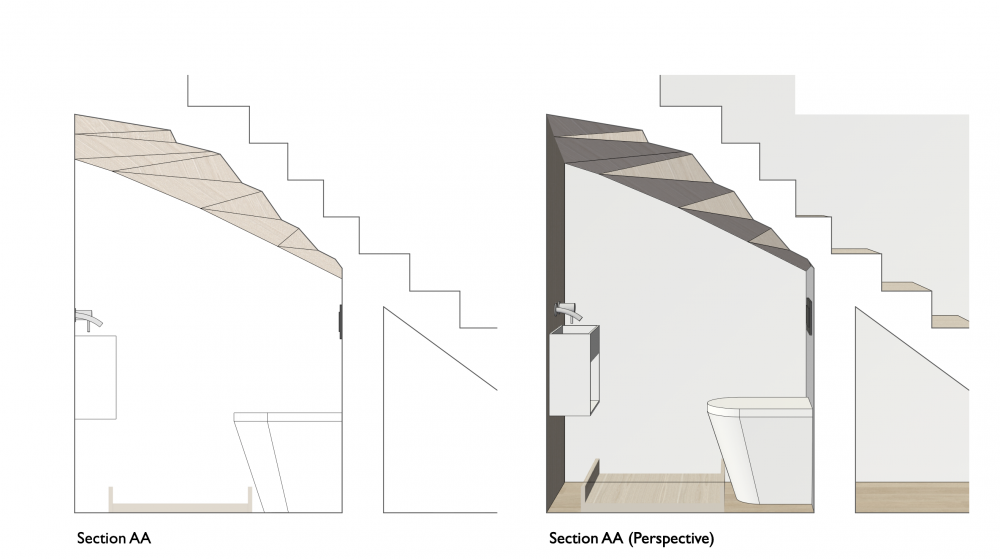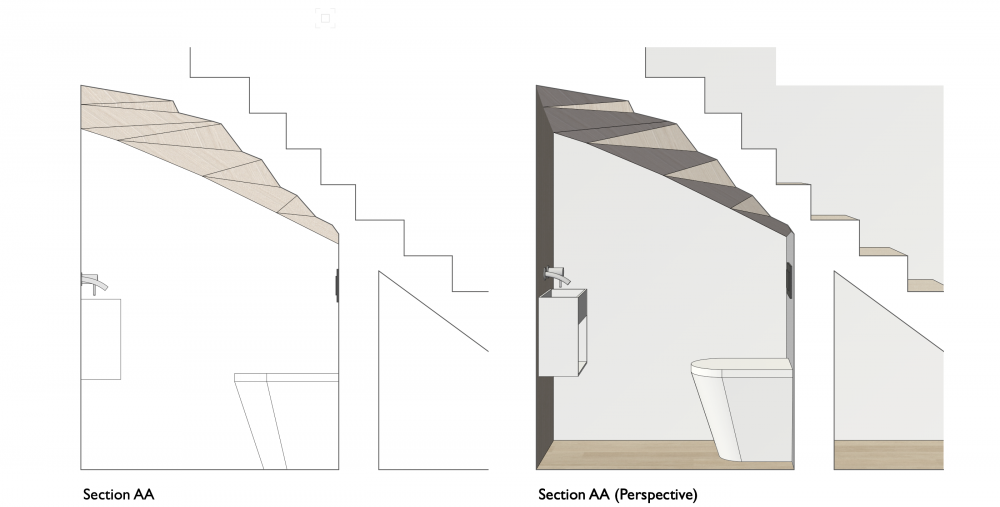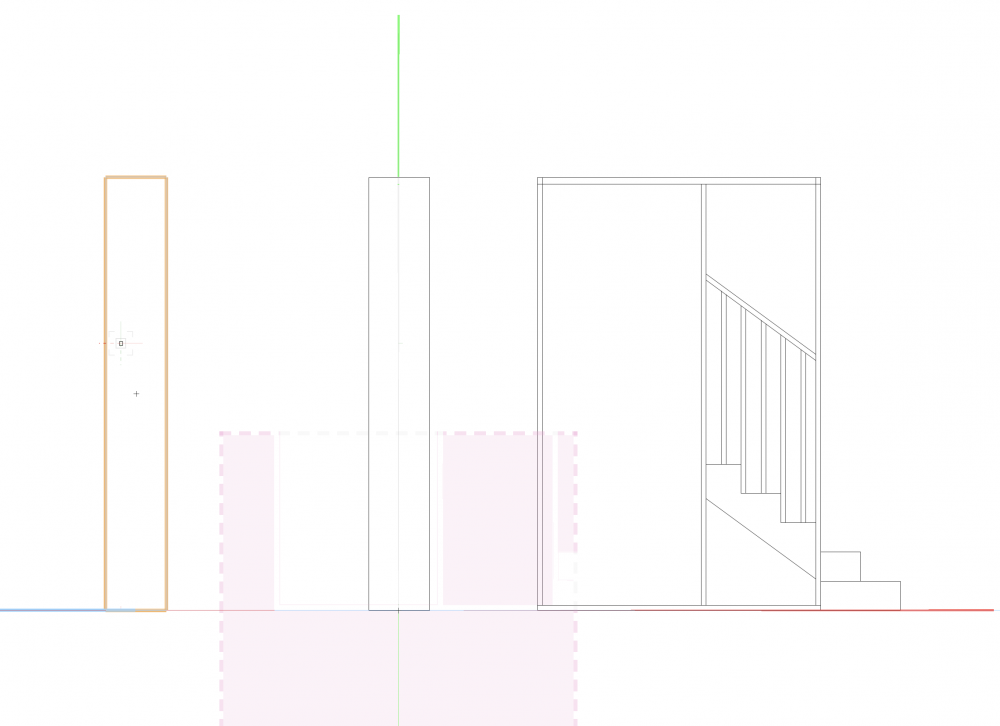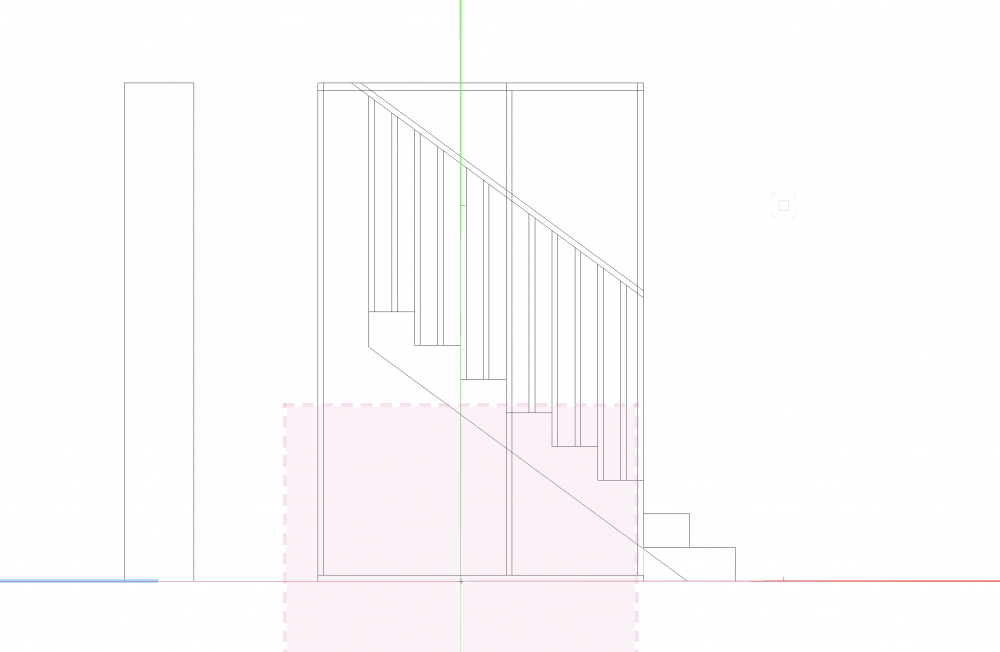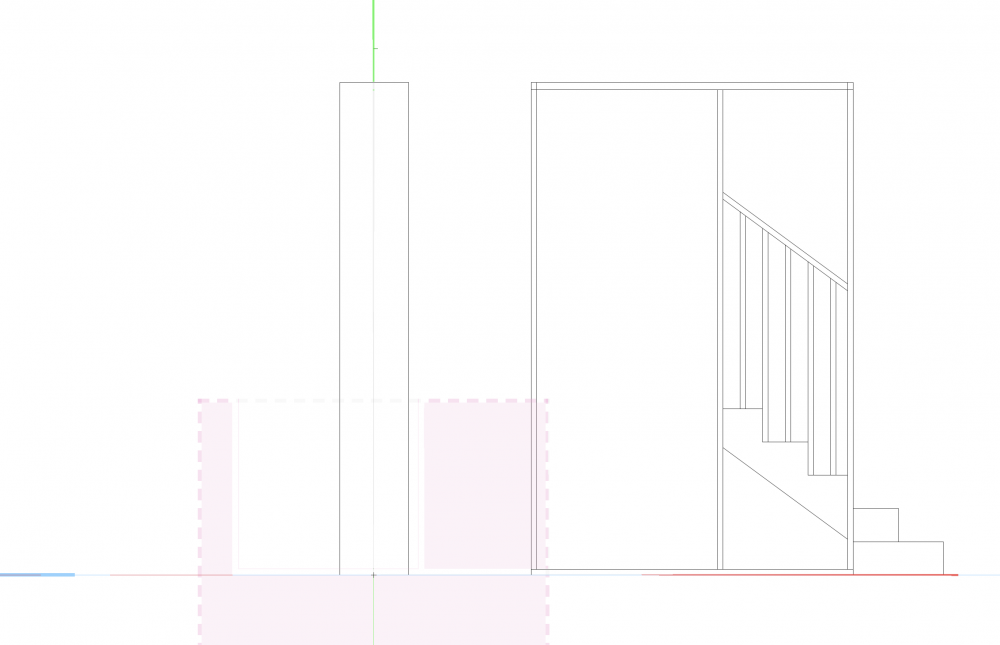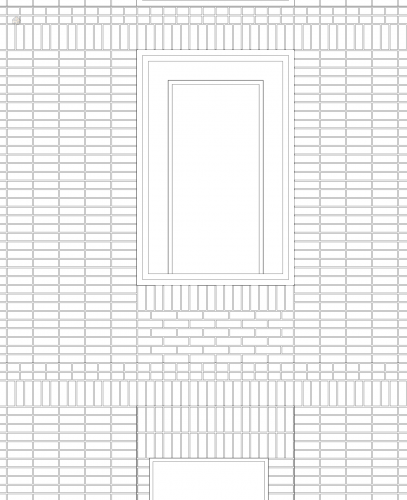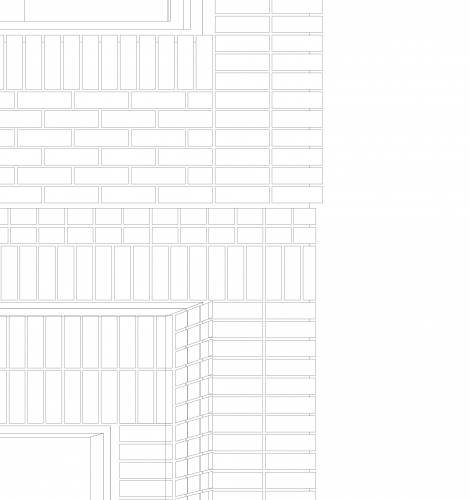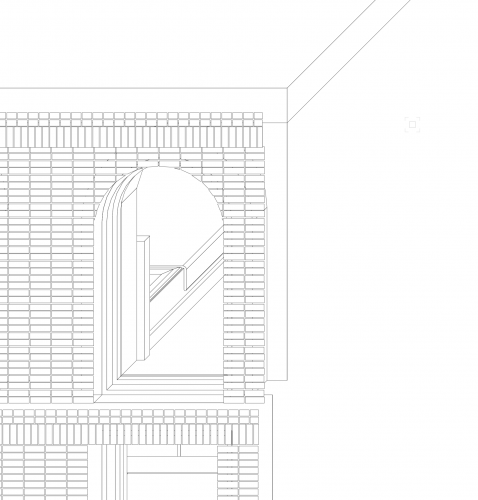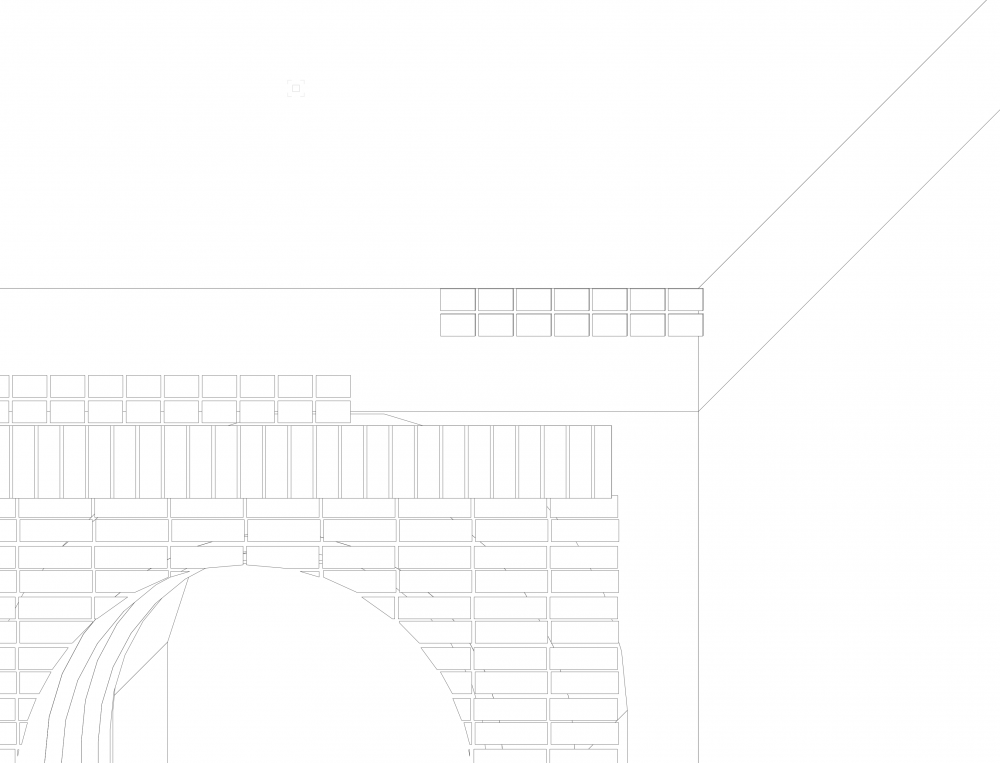
studiovarey
Member-
Posts
9 -
Joined
-
Last visited
Content Type
Profiles
Forums
Events
Articles
Marionette
Store
Everything posted by studiovarey
-
Hi there everyone. So I have been had a repeated behaviour that has now repeated across 2 machines - and I am starting to think it's caused by VW, and I want to know if anyone else has had similar behaviour. After extend use of my M1 Mac (repeated behaviour on a MacBook Pro and an Air) the brightness keys on the keyboard will stop adjusting the brightness of the screen. The buttons appear to still work as the screen image with the 'progress' bar appears, but the screen brightness doesn't change. The brightness can still be changed from Control Panel. I am checking this behaviour against the few other patching third party programs I have installed on both machines, but so far it appears it's a VW issue. Has anyone else experienced anything similar? I am using VW 22.
-
hi there, Not sure if this is a glitch, or potentially something I am doing wrong - but I can't seem to work out where I might be going wrong. I have doors in walls, and they are visually fine (both perspective and orthogonal). AS SOON AS I APPLY A TEXTURE to them (via the render panel in Object Info), the doors then appear to be lying on the floor, complete with frame. I have also tried applying the texture via classes, same result. What is more annoying is the doors aren't even in the view I have created, but behind the camera, but when the texture is applied they are lying down into shot... I can't seem to fix this. I have included a plan view, as well as a view with the texture on, and one with the texture off so you can see the effect. I am on a new Mac M1 Max, running VW 2022.
-
I am using Monterey on account of having purchased a new system. I have yet to come across any issues, seems very snappy. Not sure if that's the OS, the program or the new hardware...
- 3 replies
-
- 1
-

-
- mac os x
- operating system
-
(and 1 more)
Tagged with:
-
VW2022 issue with drawing shifting when switching from wireframe to Open GL
studiovarey replied to studiovarey's question in Troubleshooting
It does... I've done some more checking, and it may just be this file that I am working on. It has been through 3 iterations of the program, so it may just be muddled and full of junk (or my dodgy modelling skills) haha! -
VW2022 issue with drawing shifting when switching from wireframe to Open GL
studiovarey replied to studiovarey's question in Troubleshooting
So it visually moves the objects... the lines of the objects are now 1594mm (??) to the right, BUT when I actually move my mouse and it highlights objects, they are still actually in the same place (if that makes any sense at all). There are white boxes where the objects WERE in wireframe, but the Open GL view shows them to the right of that position... but you can't click on them because they are actually where they were originally, you just can't see them. I've confused myself with the above... I managed to grab the below screenshot that hopefully explains what I mean a little! -
Hi there. I am using VW 2022, on a new M1 Max laptop. Largely not having issues, but this one is odd; when viewing a model in wireframe, if I switch the view to open GL, the model shifts position on the screen/workspace (I'm not sure which tbh). I can't snap to the model in this view, and I have to switch back to wireframe to continue working on it. Please see images attached (refer to axis to see shift). Is this a known issue? anyone else experiencing this? I wonder if I am doing something wrong... or if its just a new version/new computer bug...
-
This is a great question - and something that most of us working in drawing production come across at some point in our career. For me, the most vital question is always 'how can I communicate the information I have drawn more effectively'. I've found there are a lot of answers to this question, but I'll summarise what I consider to be the answers that work best for me: Ensure that there is consistency to all information I present This means the same font in everything (sheet layouts, letters, emails). I sometimes change font size or weight, but never the font Have the relevant information in the same location on the drawings always. This has come to mean having a set of custom title blocks for my sheets that I use on all my drawings. I have individual blocks for plans; sections + elevations; structure; electrical; services; presentations. This way I know that the sheets looks uniform and the important information is always going to be exactly where the viewer saw the information previously Hierarchy to the drawing information is vital This is a very personal choice, but I make sure all my drawing lines are black, and I then use a single colour for annotating my drawings (red). I use red for room, door and window labels, note annotations (although the notes are in black as they form part of the layout grid I referenced above). This gives my drawings a readability that I don't think is there when there are lots of colours, or conversely when both the text and drawings are the same colour The drawing always occupies the same space, and I keep annotation and key information to a section of the drawing paper (right hand side and along the bottom). I have carefully managed the sizing of this space and to date I have never not had enough room to include all the information I require Get your branding on point and have it across everything I've added a copy of a couple of my latest drawing sets (with some private information redacted) below for your interest. I hope they are of some use! SV example 1.pdf SV example 2.pdf
-
Hi there, I hope someone can help me! I am a long term VW user, but new to Worksheets. I have worked out how to work with most of the ones I need quite well, but am having an issue with the Room Finishes Report that I simply cannot find an answer for. I have my room finishes report, and it is linking up with the spaces I create, and showing them on the worksheet. What I cannot work out how to show is the area of each individual wall within that space (N,S,E,W). I thought this would be a straight forward setting... im sure these sorts of quantities are highly useful - I just can't seem to work it out! Also, (and this is probably a very stupid question), but do the N,S,E,W walls relate to the page as set up on the screen? I can't seem to find an answer to this either. Thanks in advance!
-
Hi all. Long time lurker - always reading through various posts to learn but this is the first time I'v felt the need to create my own post as I am really struggling to find an answer, or at least the answer I am looking for! I should start by saying I have found a sort-of work around for this issue, which I will explain - but its taxing both in time and on the processing power of the system, and I would rather work in a way that is more forgiving! Anyway, to my issue... I am working on a design for a new build block of x3 apartments. Externally, all of the architectural interest is coming from the brick bonding styles we are going to implement. Its a mix of stack bonds, running bonds short side stack bonds, soldier courses. I've attached an image below: Now, to create this I've built the model using the wall tool, then extracted faces on each elevation. I've then created my brick layout on these faces. Now, in elevation these work a treat (even in sectional elevations). The brick detailing shows up as designed, and shows the intent well. The issue I am having is when trying to show this model in perspective views. Suddenly, when viewed in this way the bricks (which as all planar objects, but in 3D) change position - they no longer 'hug' the wall surface they are sitting on, but step forward - the view is stretching the model, and the objects lose their position on the model (or at least their association with the wall): NOW, if I extrude these bricks (only 5mm), then they suddenly stop moving, and stay 'fixed' to the wall behind them. WHY!!! Can someone explain this to me please? Is there a setting that allows me to keep those planar objects tied to their host wall, or stop them moving? Equally, if there is a better way for me to do this - I am all ears. In terms of the walls, I have considered whether breaking up the walls, having a different segment for each bond might work, but as you can see from the model, the walls change vertically, not just horizontally and this got terribly messy (this does however allow me to apply textures with hatches, achieving what I am after, but the compromise on the walls is too great). I am really stumped - and hoping someone has any thoughts!

