
Kennedyme
-
Posts
59 -
Joined
-
Last visited
Content Type
Profiles
Forums
Events
Articles
Marionette
Store
Posts posted by Kennedyme
-
-
@jeff prince I've used it to modify 3D objects using the geometry from another object when I want to make sure the object shares the same geometry/dimensions. It has worked successfully when the original objects have been created in the same drawing, layer and general proximity.
Now that I realize there is not a way to stop the underlying shapes from landing in their point of origin, I will be more cautious about when I do that.
-
This is very challenging, at times, because the only way I can get the polygon back where I want it is to go and actually grab and move it to that location. I can't select it, cut it, and click on the desired location and have it paste there. It always lands somewhere else.
So, I know this probably seems self-evident, but it is best practice to have the user origin in the same location as the internal origin align, correct?
Additionally, where is the best place to locate the origin in sheet layer? Should it be directly on top of the internal origin on the design layer?
-
@jeff prince I am pretty sure it has to do with my own misunderstanding of how things work with regards to origin placement, screen layer, layer plane, etc. I just recently discovered that there is an internal origin in addition to a user origin. I guess this all comes with being self-taught. I have been using VWX since it was MiniCAD.
Example:
If something is extruded, then moved and rotated, etc., if I copy the underlying polygon and paste it directly into the design layer, I assume it will land where it was originally created?
-
How do I keep certain objects from landing way off in the distance when editing objects? I constantly find myself cutting and pasting things in place, only to find that they are why off from the place I want them to be.
Thanks
-
@grant_PD Thanks for your response. I did look for a moulding plugin, but could not find the one you are referring to. Where would I find it?
-
20 hours ago, Kennedyme said:
I am trying to create parametric extruded object. The tutorials I found are way to primative to be useful. I need to be able to take a simple 2d profile (think moulding) and extrude it base on the particular need. I work at a museum and we have simple metal rails of different lengths, but all the same profile. I link text and records in order to create a schedule of our inventory.
-
I am trying to create parametric extruded object. The tutorials I found are way to primative to be useful. I need to be able to take a simple 2d profile (think moulding) and extrude it base on the particular need. I work at a museum and we have simple metal rails of different lengths, but all the same profile. I link text and records in order to create a schedule of our inventory.
-
Wow, that seems like a lot of unnecessary work. It is easy to hide 2D objects in a viewport, but if you want to do a walk-thru that includes hybrids while in the design layer, it's a mess.
-
There are too many different locations for controlling some things in VW. It's like having a 15-way switch for one lightbulb.
-
@Joxley Yes. I would also like to know how to do this.
-
On 6/7/2020 at 10:43 AM, iswope said:
Are you using spaces so that you can use the record? it isn't too difficult to make your oun record format with the fields you need and connect them to the Graphic in the drawing. Making the Graphic a symbol or a group will allow you to attach the record. If you have lots of standard Graphic types you might want to make a symbol for each type then they will all have the same dimensions, or you can just make them groups.
In projects with lots of rectangular graphics I will make a symbol of a graphic rectangle with a record for the graphic attached to it. I make the Symbol convert to a group then I can scale it with the selection tool after placing it. The Graphic Number will be stored in the record attached to the object.
You can then create a worksheet listing all of the records, or all of the Graphics in a section etc. The Dimensions can be read from the rectangle itself under "functions" when you're setting up the Worksheet. You can then tag the graphic in the Annotations of the Viewport.
If you have Architect, you can change the information in the Worksheet in list form and it will update the record attached to the Graphic itself. I've found this a huge time saver. I can't belive how much time this would have saved over the years while I was using Fundamentals.
You can use this same tequnique for Artifacts and Cases as well.
Do you also work in the museum field? I have found information management tools to be extremely helpful. The trick is adapting them to the peculiar needs of this field.
-
@Taproot Great. Yes, it is a persistent issue with a lot of vwx users. Looking forward to it!
-
@Taproot How do you use Classes? I see this thread is 3 years old. do you things differently now?
-
On 6/7/2020 at 10:43 AM, iswope said:
Are you using spaces so that you can use the record? it isn't too difficult to make your oun record format with the fields you need and connect them to the Graphic in the drawing. Making the Graphic a symbol or a group will allow you to attach the record. If you have lots of standard Graphic types you might want to make a symbol for each type then they will all have the same dimensions, or you can just make them groups.
In projects with lots of rectangular graphics I will make a symbol of a graphic rectangle with a record for the graphic attached to it. I make the Symbol convert to a group then I can scale it with the selection tool after placing it. The Graphic Number will be stored in the record attached to the object.
You can then create a worksheet listing all of the records, or all of the Graphics in a section etc. The Dimensions can be read from the rectangle itself under "functions" when you're setting up the Worksheet. You can then tag the graphic in the Annotations of the Viewport.
If you have Architect, you can change the information in the Worksheet in list form and it will update the record attached to the Graphic itself. I've found this a huge time saver. I can't belive how much time this would have saved over the years while I was using Fundamentals.
You can use this same tequnique for Artifacts and Cases as well.
Yes, exactly! Do you use the data tag tool to have the unique item # appear on the drawing and in the worksheet simultaneously? I typically create my own marker symbol with linked text items that relate directly to certain categories of information (and, thus, separate columns in the worksheet). Example: GR-04.02.21 'GR' for graphic 04 for section, 02 for subsection, .21 for the item in sequence.
I think, what I was missing previously was the possibility of the 'function' option to extract the dimensions directly from the object and inserting it into the worksheet without needing to create data fields for entering the dimensions manually.
Thanks,
Mark
-
1 minute ago, MAURO said:
This looks great! I have been looking to do the same thing. Have you tried to have a data tag automatically linked to this objects that will show in your drawing a unique #? That is something I would like to be able to do, in addition.
-
44 minutes ago, Wes Gardner said:
@Kennedyme, I did this kind of quickly, so you might need to clean up the appearance of the tag.
Wes
I see. So the tag data name field and the object name are completely separate?
-
4 minutes ago, Kennedyme said:
Ah. I see what you did. It seemed like it should be simple, but it's more simple than I realized. Would I use a simple data tag that is somehow linked to the worksheet to introduce the name on the drawing? Could that also be linked to a record format for the other data I need to record?
-
5 minutes ago, Wes Gardner said:
@Kennedyme, maybe like this? See attached file.
Wes
Basically, yes, except I would like to also have the object name linked to the record and show up on the object. That is something I have done before. It looks like you did that without creating a record format. How?
I would also like to eventually add more columns for information to enter in the Data tab (but not on the object) and have show up in the worksheet. Something I have also done using record format.
The only thing I haven't figured out is how to have my objects do what you just did automatically. -
How can I generate a cut list automatically from a 2D drawing? I just want to draw shapes, give each a unique code that shows up on the drawing (with the shape, like a data tag) and simultaneously puts the objects dimensions into a spreadsheet. I have retrofitted the space tool to do something like this, but would love to have this as a simple tool without all the retrofitting and extraneous information that comes with modifying the space tool.
-
On 5/4/2020 at 3:26 PM, Kennedyme said:
@Pat Stanford Here is a sample part of my file. The whole thing is much larger, which is why I am looking for a way to streamline the data input as much as possible.
Reconstruction Family, Land -cutsheet test.vwx 5.13 MB · 0 downloads
Have you had a chance to look at my file?
-
@Pat Stanford Here is a sample part of my file. The whole thing is much larger, which is why I am looking for a way to streamline the data input as much as possible.
-
Got it. Thank you.
-
@Pat Stanford What is a "string?"
-
How can I generate a cut list automatically from a 2D drawing? I just want to draw shapes, give each a unique code that shows up on the drawing (with the shape, like a data tag) and simultaneously puts the objects dimensions into a spreadsheet. I have retrofitted the space tool to do something like this, but would love to have this as a simple tool...

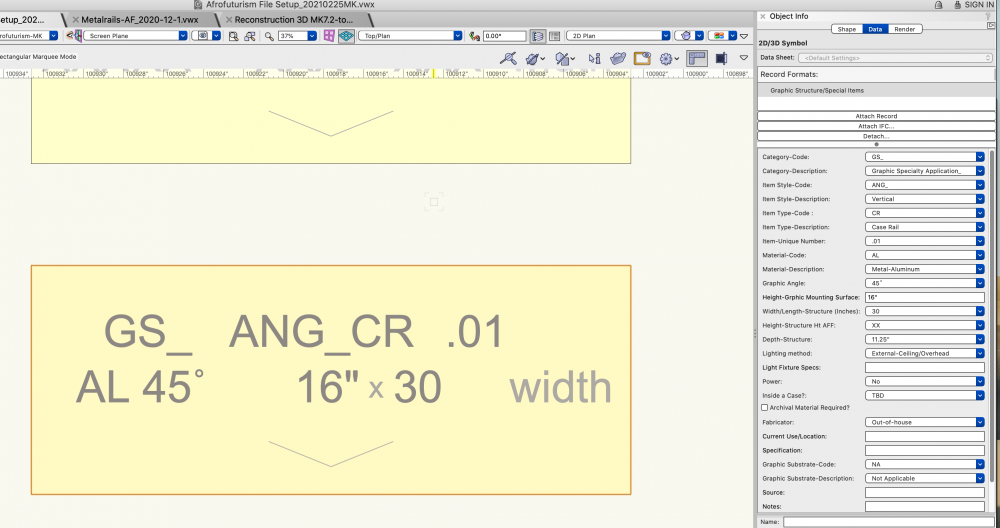
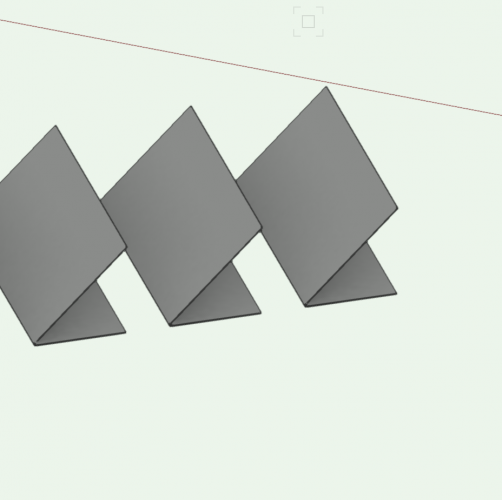
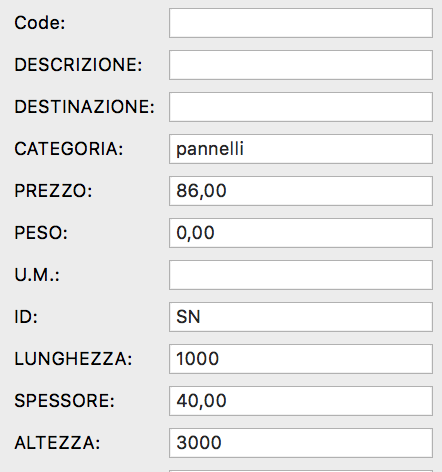
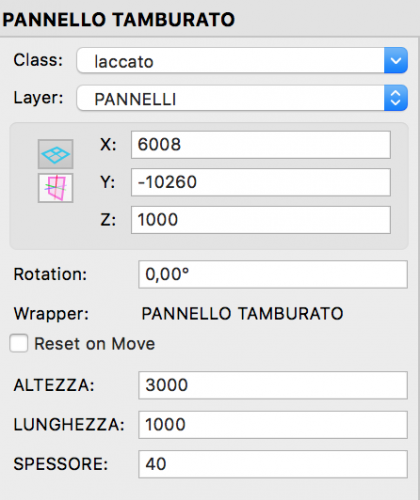
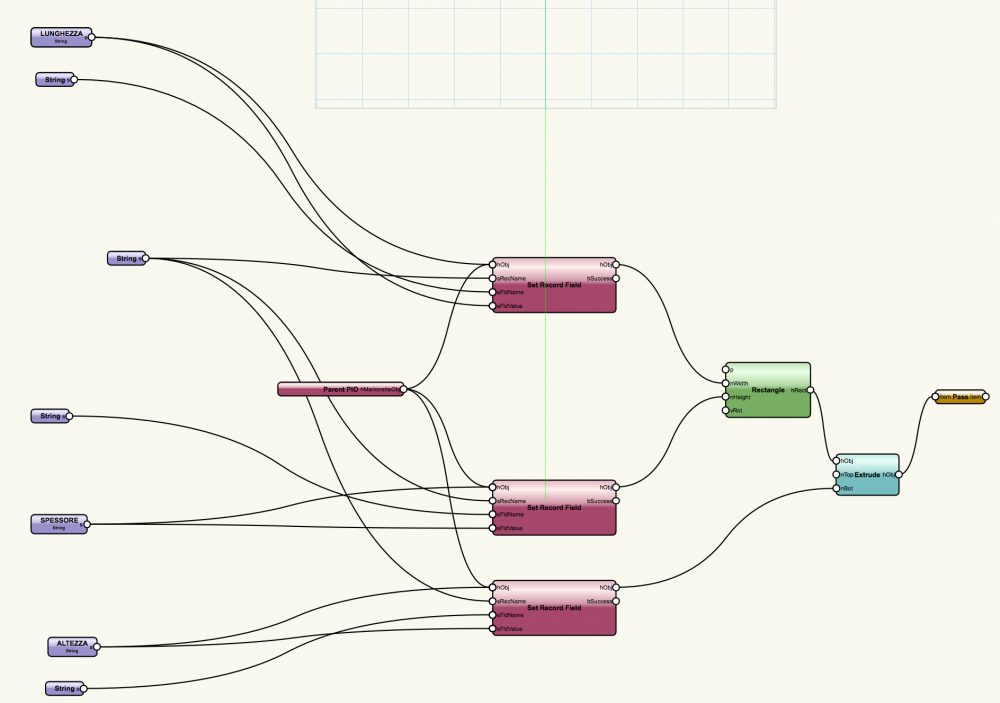
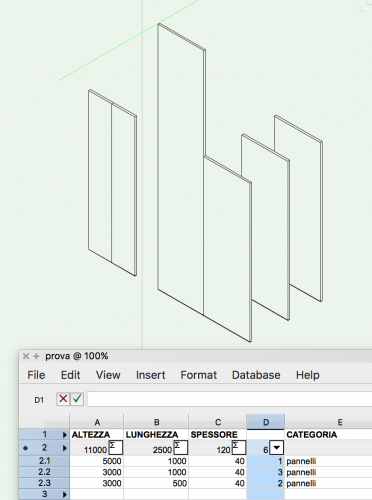

Trouble subtracting columns in worksheet
in Troubleshooting
Posted
How do I get one column to subtract the summarized count from another column? I can see what is going on, and why I am getting the results I am getting, but not sure how to get Column E to be correct. It is not subtracting the summarized values of D, but each individual item.