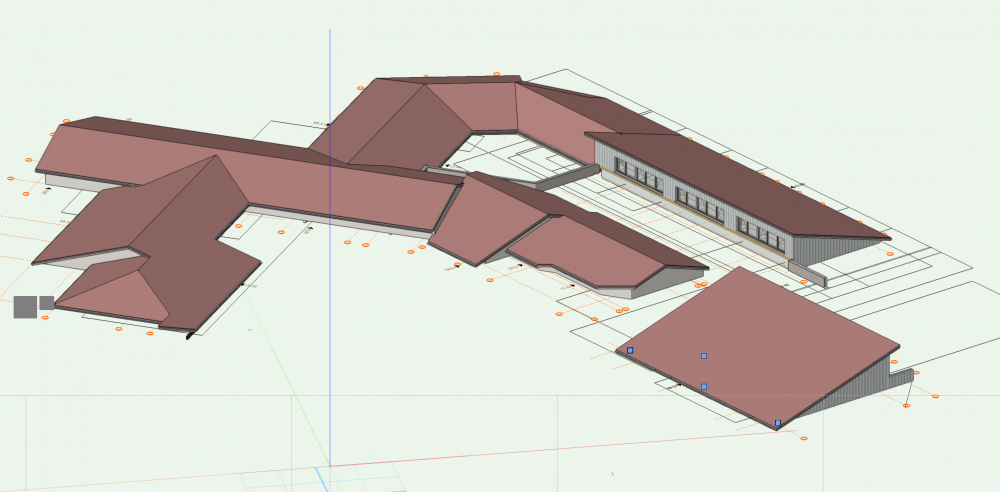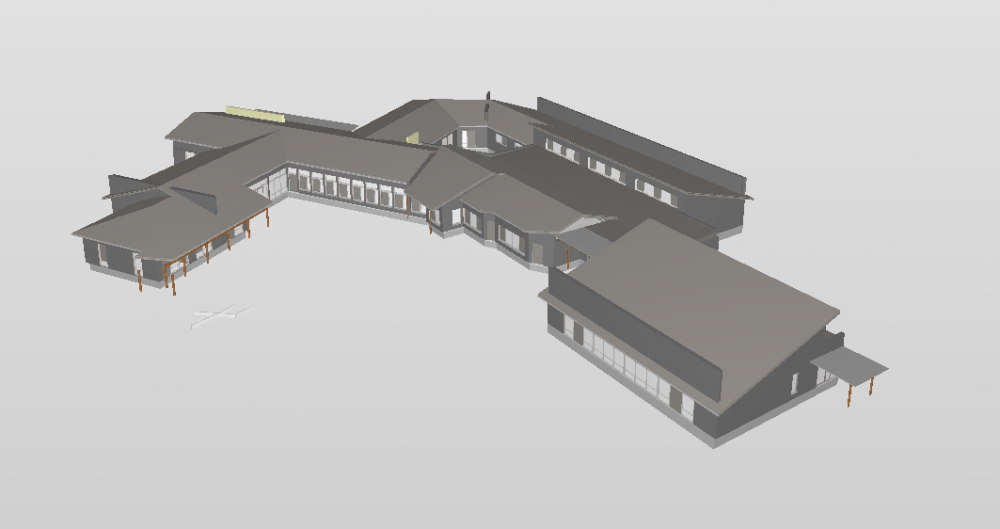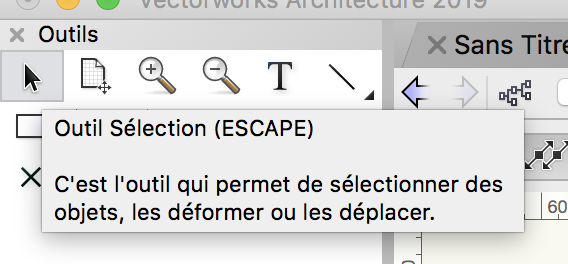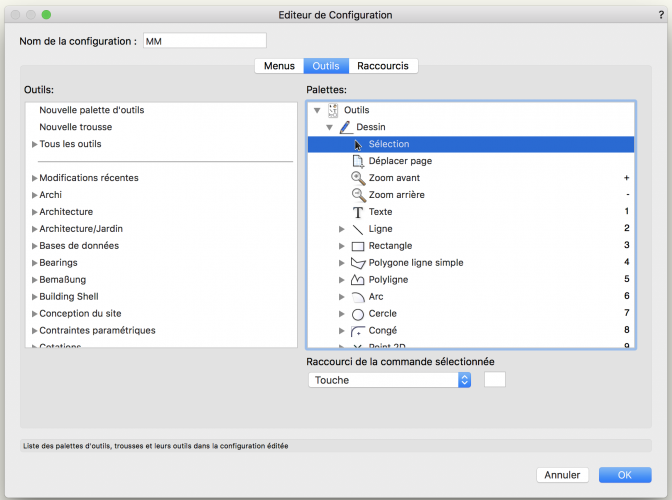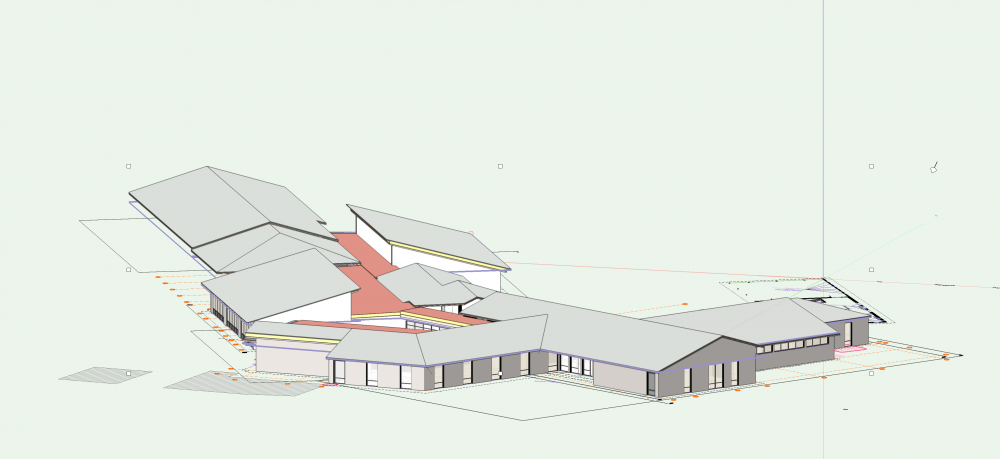
A2M
Member-
Posts
31 -
Joined
-
Last visited
Content Type
Profiles
Forums
Events
Articles
Marionette
Store
Everything posted by A2M
-
we cannot access your drive files...
-
I've ask another friend. The same for him... VW2019 on Catalina... So obviously, it's an old and recurrent error in the management of the memory. Having been programming in a previous life, I'm really stunned that VW is not taking this problem as the PRIORITY number 1. Memory management is just the basics of coding... Crazy... Like having a car with no brakes... The question is: who has not this error?????? Please, tell us, what version, what OS, what Mac? Is it the same on Windows?
-
I dug out an old post about the memory used by VW, which increases more and more until the system crash: @JuanP told me this is an old issue. I know at least another person who has the same problem. So, either I am the not lucky one, or this is not such an old issue, or there is an incompatibility between my OS and my version of VW. I'm using VW 2020 SP5, French version, imac 2017, MacOS 10.12.6. Can you open your activity monitor, look at the memory used by VW, and report it (with your OS and your computer). Right now, VW is using 25Go. It crashes around 40-45Go. Maybe we could have some statistic about that...
-
Not sure that it is such an old issue. I know at least another person who has the same problem... Are you saying that it is a problem of the 2017 imac? Anyway, I only have this problem with VW, no other soft makes this issue. I have the SP5 version, obviously I cannot upgrade it using the VW updater. I will upgrade my OS next week
-
Hi all, I'm trying to export my file to an ifc. In the export, I get some walls that are higher than the roofs (which is not the case in VW) The red roofs image, this is a screenshot of VW, the black and white, this is a screenshot of the ifc export... Any idea about that?
-
Digging out this topic... Any news about that? I have the same problem, running VW 2020 on MacOS 10.12, the amount of used memory keeps growing and growing until it crashes. Hey VW!!! How can this problem not be THE priority to solve? It seems that since two years, nothing has been done. Are you trying to convince us to change to Revit or ArchiCAD?
-
Yeah, of course, that was my first idea! But I worked (and learned) with complete customized workspace, with a completely different menu bar completely the normal one, the same for the sets of tools (don't know the name in english). As I'm changing to work in 3D, it was much easier to take a normal workspace, change the shortcuts that I really want like before, and learn for the rest... Any other ideas ??? 🙃
-
Any other ideas???
-
I tried that too, but it doesn't work....
-
Then, it's probably the workspace I heritated where the selection tool was set with the escape key... I already try to modify the shortcut by editting the workspace, but it's not possible to set the escape key. What is weird is that in my previous versions of vectorworks, when I edit the workspace, there is no shortcut set for the selection tool. However, when I press the escape key, I select the selection tool... Any other idea?
-
Hi, I was working on vw 2016, then 2019 and I just switched to 2020. On 2016 and 2019, it was possible to select the selection tool with the escape button. Now it's X, which is less convenient, I think... Is it possible to set the shortcut with the escape button again?
-
Thanks Wes, even if it's a bit late!
-
Thanks Wes! But I'm working with VW 2019... Can you export it in this version?
-
And about sections? Do you produce them from your 3D model or do you draw it by hand? Cause the wall-roof association as seen in the little fil "houses" is really not acceptable. The wall can not pierce the roof. Do you have pictures of sections?
-
Do you have an example of a truss that you modelled?
-
Hi Wes, Thanks for your reply. Ok, I was about to reduce my expectations about what the 3D modelling is capable, you confirm it... I read in this post that David uses two roofs on top of each other, a thin outer roof for tiles, then an inner roof where all the other components (insulation e.g.). Is it common to proceed like that? Any idea why the roof components of my first message go once to the inner side of the wall (as I set it), and another time are randomly shorter than the outer component?
-
Hi again! In the french version, we have a tool to generate a simple wood structure of a roof. Selecting a roof or a roof face, it generates purlins and rafters. If you wan't to build roof trusses (like they/you do in the US) or a traditionnal truss, or a still more complex structure, how do you model it? Extrustion, rotations, translations??? Or do you have a better method?
-
Hi all! Sorry for this long post... Continuing my exploration of 3D modelling (but still being pressed by time to deliver my project...), I have a "few" questions about wall and roof interactions. We are renewing and extended a school, which has already been extended several times, so the existing roofs are a mess (see figure 10 for my 3D modelling). I used only roof faces for the modelling as the shapes are too complicated for a complete roof. I'm using VW 2019 in french, so my translations will probably not exactly fit the english tools or commands. A- Walls and roofs... There are two different commands: 1- Associating a wall and a roof 2- Joining selectioned walls to roofs or roof faces or 3d objects of another layer. Apparently, from what I have explored, those 2 commands are not really interacting... You can have walls and roofs associated while the walls ar not going up to the roof, and you can have walls going up to a roof and not being associated to it. (as shown on figure "houses"). Both houses have walls and roof associated, I joined the wall to the roof on the one on right. The main wall component is the insulation (with curls) and the roof style is set such that the outer component goes to the roof edge, the curly component goes to the axe of the main wall component and the third component goes to the inner side of the wall. Here I already have a question: why is the outer component of the wall piercing the roof??? Not really good for water ingress! Then, I've played around with roof faces, as I'm using only roof faces in my school project. On the very simple example of figure 11, I've build only a wall and a roof (same roof and wall styles as before). Can you tell me why the roof face is not behaving the same as with the complete roof of the houses? I have the same problem with the roofs of the school, see figure 12 (look at the red ovals). On both cases, roof and walls are asscociated. But the components of the roof faces do not stop at the same place. Do you have pictures of section where walls and roofs association are nice? (I mean like they should be build...) B- Posts and roofs Is there a command that does the same function as joining walls to roofs for posts (posts/studs, don't know the exact translation...)? C- Fascia boards Finally, how do you model the fascia boards on a roof face? Just an extrusion of a rectangle or is there a PIO? Houses.pdf Figure 11.pdf
-
Hi Andy! Thanks a lot, it has helped a lot... So, if I understand well, there is no point to draw cloloured parts of the 2d components (as I did and as you can see on the figure 3 attached). Whatever you do, only the lines ill be drawn, am I correct? Following your advices, I stacked two VP on top of each other, and that is the result. It's already much better than what I had, probably good enough for this step of our project. But still... 1- The tiles are too much important -> I can probably use a finer line for the tiles, but I wish they would appear in grey, which impossible in hidden lines B&W only option. 2- If I want a drawing in shades of grey (like for example the figure 2), I think I have to use renderworks textures. Am I right? I already played around with that, but I still have to learn a lot! 3- Following your advice about the default light... I tried to have some shades, but I didn't manage to find the right way? Any hints? FIGURE 1A.pdf
-
Hi all! When I am (desperatly) trying to draw some elevations, I can't find any settings that would fit my expectations. I'd like to have a very simple rendering, more or less only black lines, eventually very light greys for some areas (like glass). I approached that whith an OpenGL rendering with no texture, no colours, see figure 1 Problems with that: 1- All the work I did with defining all the 2d components (front/back, ...) of the windows and doors symbols is lost (especially how the windows open - see figure 3) 2- I'd like to set the glass colour to a very light grey, i don't know how to do that. 3- Any idea why the part of the walls around the doors are not white? These walls are not in the same plane than the rest of the façade, it seems like they were shadowed... I didn't set any shadow or heliodon as far as I know! 4- If you have an idea about setting, textures to have something like figure 2 "Façade Sud" If I switch to the hidden lines rendering, I can see what I defined for the 2d components of the symbols (see figure 3). Problem with that: 1- The lines appear with their class colours (every object in my file is in its specific class) and I don't want any colour... Some windows appear in purple wich is their class colour, the other appears with what I defined as the 2d front component. (In the middle of the window, I drew a big F, just to check where the front and where the back view appear. Do you know why I see the F partially????) 2- Obviously, with this option, it is impossible to have any filling (for example, the gass cannot appear grey). Last question, what is the point to define front and back views for the symbols if there is not way to see these views in elevation??? I have thousands other questions, but that's a good start!!! 🙂 FIGURE 1.pdf FIGURE 2.pdf FIGURE 3.pdf
-
Thanks a lot! That's also the conclusions I got to! But as I'm learning by myselff, I'm not sure and prefer to ask!
-
Thanks for your answers. That's what I thought, there is no easy way. I already have a lot of symbols since I have my own symbols for windows and doors, that's why I'm trying to minimize the total number!
-
Hi again, Let say you designed a bench symbol of 2 meters. On another place of the building, this bench has to be longer. Is it possible to stretch it without using the homothety tool (and of course, without creating a new symbol...)? The homothety tool enlarges also the legs of the bench, what I don't want. I want only the sitting part to be enlarged. Thanks!


