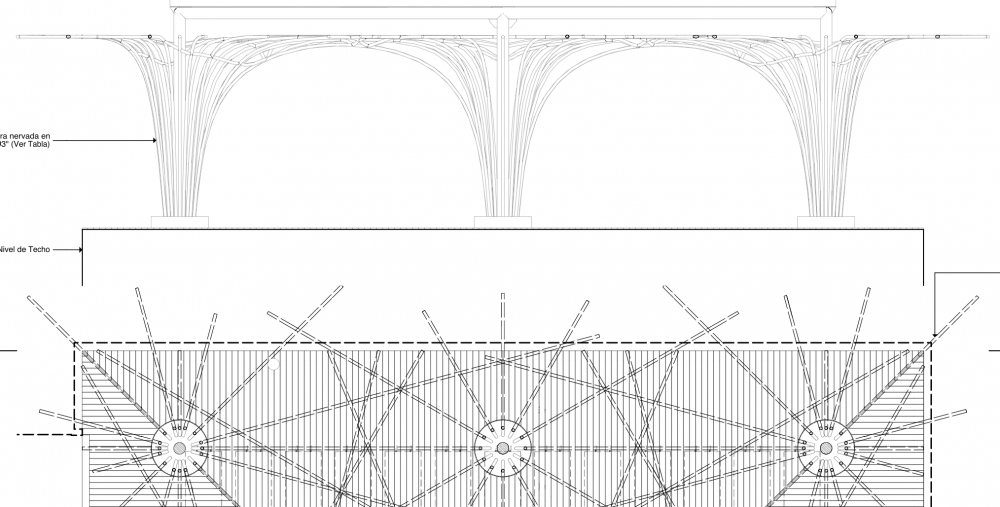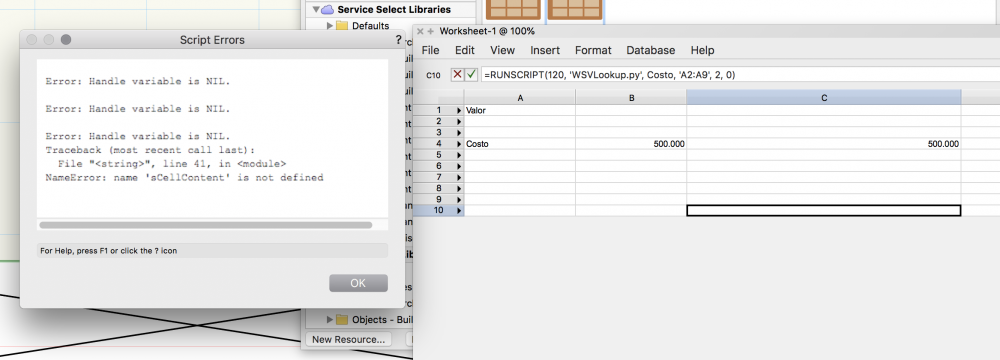-
Posts
488 -
Joined
-
Last visited
Content Type
Profiles
Forums
Events
Articles
Marionette
Store
Posts posted by RubenH
-
-
@Viviana check the file name. You will always get Teigha Error when using system reserved characters in the file name:
https://help.interfaceware.com/v6/windows-reserved-file-names
-
-
 1
1
-
-
+1, The petition makes sense, a lot of events are in urban and open spaces. if is there for 2 industries why not the third.
-
We do exactly that.
In the architectural layer we put the floor finish.
We have a separate layer for the ceilings.
Something like this, for each floor:
1. Mod-Structural: slabs and beams2. Mod-Installation (MEP)
3. Mod-Architectural: ceilings
4. Mod-Structural: columns and other vertical structural elements.
5. Mod-Architectural: general furnishings
6. Mod-Architectural: vertical architectural elements / floor finish / bathrooms...-
 1
1
-
-
Hi _C_!
I had the same situation. We ended making a layer solely for the slab and beams.
Now we are using:
1. Architecture
2. Structure: columns, structural walls (layer with the same height and elevation that the architectural layer).
3. Structure: slabs and beams (layer above architectural and structural layers).
Note: We put the grade slab in another layer (or in the foundation layer).
-
Hello,
Fantastic thread!
Is there a way to assign the attributes at creation in the methods described above. All from a table?
Any clue is welcomed.
-
Looking at the photo:
Prepare a base subdivision surface.
Then use the create contours tool or use surface array. Depends on the case. If you will use surface array, remember to convert it to nurbs first.
Here is an example on one of our projects:Also, as you said, with a Marionette script is going to be better.
-
 2
2
-
-
After Sp2 you can go to Vectorworks 2019 without hesitation. It's fast, and it's stable.
At our office we have an underpowered old Mac min, and Vectorworks moves quite well, of course not for large projects.
-
Hello @jnr,
Check if you have a Styled Dimension with a Text Style specified on it:
We use several dim standards. One specific for dimensions used in the grid bubble. Another for the general dimensions.Both of them with a different text style for more control.
You can also:
1. Not text style: nor for the dim standard, nor for the grid bubble (this will work as you expect).
2. Not text style for the dim standards, with text style at the Grid Bubble.
Hope this helps,
Rubén
-
Thanks for posting @Marissa Farrell!
-
Thanks a lot Peter!
-
 1
1
-
-
@rowbear97
Check this thread:
-
Hello All!
I"m trying to use the fabulous script shared by @Peter Vandewalle, but get the error in the image. I'm using Vectorworks 2019.
Any Clues?
Thanks,
Rubén
-
Thanks for your answer.
One more question: Will the algorithm be a node by itself or a complete Marionette setup?
Best
Rubén
-
Hello MarissaF,
That's looking good!
Does it will work with a specified set of points?
Does it work in a non planar condition?
Best,
Rubén
-
We can produce quality drawings from Vw's 3D models. Vw's is very capable in that matter. God models = God drawings. Don't be afraid.
Other BIM tools users are having a lot of problems. For example: the need for exporting (AutoCAD) to finish the project and produce quality drawings.
There's a gbxml export in Vw 2013. This forma allows the communication with energy analysis tools.
Vectorworks talks really well with Solibri, Scia, Tekla, IES, Archiwizard, DDS? using IFC and other formats.
DWG is a lot better in Vectorworks 2013? it is a really time saver the new flattened option. Consultants will appreciate it.
The new auto-hybrid object resolves a lot of workflows. Also the Detail Viewport.
We have been 3D centric in Vectorworks for several years. 2D only for some annotations and design's rarities.
RHF
-
Here 2012 runs smooth and fast. A lot of modeling and drawing, no complaints. Rarely crash. MacBooks, iMacs and Mac Pros. For me, best versi?n since 2008, even better than 2008.
-
Not planning any kind of changes, Vectorworks is and will be maintained as our primary design and documentation tool. Really pleased with the NVw's approach to BIM, hope to se more of that. ?Why the post? Only finding good arguments for the right moment.
Thanks for your feedback guys. Always welcome.
Regards.
-
Hello all!
Is it possible for anyone here to share any comparison experience between "Vectorworks Sections Viewports" and "Revit Sections"? How is the performance for each situation, software, etc?
Thanks in advance!
-
-
?Any news?!!
-
Renderworks is currently a lot faster than on previous versions. You should check the right settings for textures and render options.
For farming you can send the file to cinema, there's a whole module dedicated to network render.
Quality is superior in Renderworks 2011. If you use blurriness on metals and glasees you will expirience some slowliness.
-
I want it!!
-
You can use, directly, the roof face for the sloped drains. Use horizontal miter!





Wooden sticks teepee
in Site Design
Posted
Hello, If you want a really convincing result: use subdivision modeling.