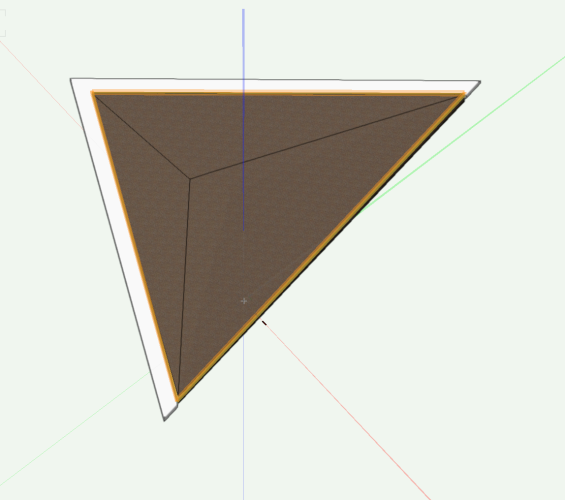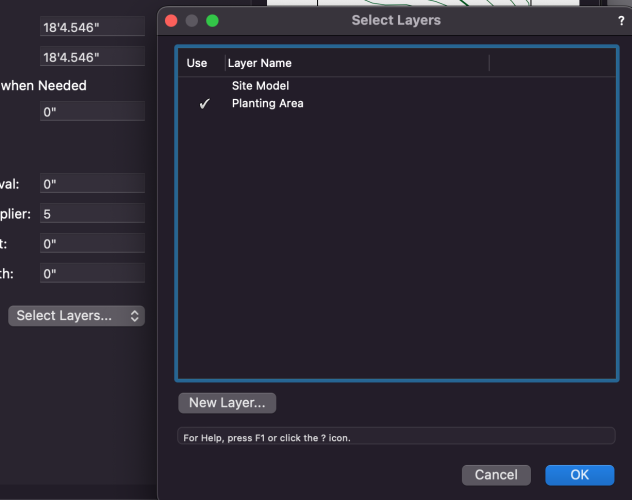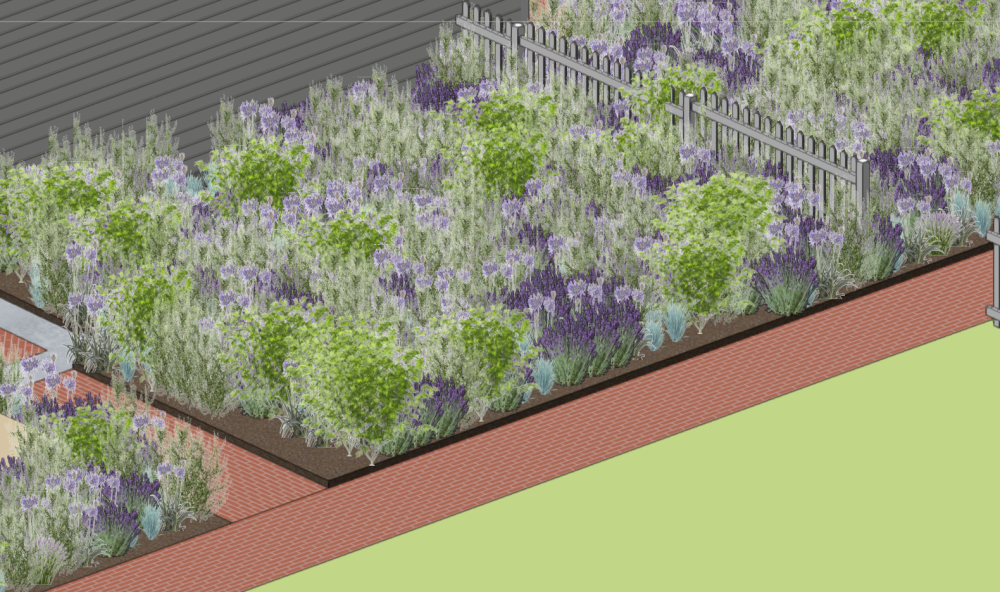-
Posts
25 -
Joined
-
Last visited
Content Type
Profiles
Forums
Events
Articles
Marionette
Store
Posts posted by kawchman
-
-
4 minutes ago, jeff prince said:
You should only need one, unless I am misunderstanding your situation. I’m your images, it appears as if the site modifier needs to be reshaped.So the back wall of the grill wall has a retaining wall site modifier so that grade comes down just underneath the cap. When I added a slab modifier to put the footing in, it conflicted with the retaining wall modifier and the grade dropped down to the slab modifier elevation. I want the footing to cut the model but still also have the grade retained by the wall that sits on the footing.
Not sure if that makes any more sense. lol. It's not a huge deal. Do you know if VWX is thinking of making a footing detail option for the wall tool?
-
15 hours ago, jeff prince said:
You can model the footings with a wall style specifically for that object. You can adjust the retaining site modifier to suite your purpose as well. Then you just create walls on to of those footings using an appropriate style.
Ok, so you can have two retaining wall site modifiers on top of eachother? Or am i misunderstanding?
-
@Katarina Ollikainen, Thank you so much! I just sent it in an email so let me know if that works and if not, I can put it on the cloud or share a dropbox link with you.
Thanks again!
-
On 3/21/2023 at 2:52 AM, lixinpm said:
Hi, Amanda,
Nope, I have tried all the methods you mentioned, it does not work. the thing is that this problem happens very often (one of them can be texture bed, but other cannot).
Does anyone know how to fix and what is the reason?
Hey,
First issue is that your drafting isn't quite accurate. One of your landscape areas was over the boundary of your site model. Secondly, if you go into the site model settings and choose "use site modifiers on" > "custom set of layers" and then choose the layer that your landscape areas are on, then your site model will accept the landscape areas as site modifiers and they will sit within your site model. I attached a couple screenshots of how I got it to work.
-
Ok so here's a screenshot of what I'm talking about. It works when the datum is set at the bottom of the top component (the mulch). When I change that datum setting to "top of the component" and then update the site model I get the spinning wheel of death. Wish I could upload the file. The other thing to know is that it's sandwiched between some aligned site modifiers but I have the same situation going on in other parts of the model and it's not an issue.
Thanks!
-
I'm trying to create a landscape area from a polygon that I created and using the same process I did for some existing landscape areas on my site model. For some reason I have this one plant bed that I am trying to turn into a landscape area and when I try and update my site model it just spins and freezes vectorworks. The particular landscape area I'm using for some reason has the datum set to the bottom of the top component so it sits 3" above the surface around it and the program always freezes when I try and update the site model after changing that setting in the landscape area style.
I have tried attaching the file like 3 times to see if someone else could give it a try but that's not working here either. Maybe it's just time to call it quits for the night.
-
First off I love the aligned pad tool and it's been helping a lot but I feel like I'm missing something in my workflow to get the results I'm looking for a bit faster and more accurate. I'm sure I'm missing a step in the process but here's my general sequence:
- Create objects from shapes or draw directly with the aligned site modifier
- I'm never sure where to set the elevation in that field. I tell the pad to only align to a custom set of layers in which I've select my DTM Modifiers layer. I'm not sure if I should delete the source object or not.
- I start with one pad or aligned pad that I know the elevation and put that in place and then use the "edit surface modifiers" tool to get corners of the pad set.
- When I want to align another pad to that one or between two pads already in place is where I run into issues. I never know which elevation to set the aligned pad to and then when I go to use the grade tool in the edit surface tool it doesn't pick up the elevation from the corner of where the pads are aligned if say I wanted to add a high point in the middle of the one I just put in.
I'm not sure if this makes any sense or if I'm using the tool the right way so I've attached my file Ver. 2023 as an example. I'm talking about the area that comes off the deck stairs and I'm trying to grade the site for the staggered patio and walk that needs to connect to the driveway and down to the pool. Likely will need steps to get to the pool.
Anyway, like I said, this may not make a ton of sense but any help would be appreciated. I feel like I'm just missing a critical piece to the workflow.
-
24 minutes ago, jeff prince said:
You might be interested in using some of the Landmark features to quantify and price things.
There are some preconfigured reports to get you started with using objects like Hardscape, Plants, Planting Areas, etc which you can further customize.
You can still draw your polygons for design and just right click to convert them to BIM objects. This can be really handy for doing hardscape takeoffs where there is a border and field of pavers you want to qualify and label separately. Creating a template file with all your hardscapes gives you a one stop shop for updating all your pricing.
Thanks @jeff prince! I was able to actually figure a bunch of stuff out by looking at the preconfigured worksheets. I will definitely be using those as we move further into exploring reporting. For right now I'm just happy I have a worksheet that I can use during schematic design to make sure at least I'm relatively close to budget while I draw 2d polys and assign data in the record format.
-
 4
4
-
-
On 4/7/2023 at 3:14 PM, Pat Stanford said:
If your database is in row 3, and your quantity is in Column C and unit price is in Column D, you should be able to put in a formula in cell E3 (the database header row) of =C3*D3.
Make sure that you have both fields in the record format set as numbers and not as text.
Or post a sample file here and we can help figure it out.
@Pat Stanford Ohhhhh OK. I didn't realize that it had to be in the database header row. I was putting it underneath like you would in an Excel spreadsheet. I'll test this out.
Thank you!
-
So I'm trying to create a worksheet that will price out areas like patios, plant beds etc... based on polygons that I have a record format attached to. The problem is I can't pull from the record format into the worksheet and also somehow add a column that creates an extended price. My record format has fields like Name, Area, Unit Price but I can't figure out how to get extended pricing so that it will update as I am designing and can check in on prices.
Thanks!
-
1 minute ago, jeff prince said:
Neither the property line nor the texture bed site modifier are best for the situation where you want to turn things on and off frequently or have a variety of different graphic outputs for the same thing. The reason for this is Vectorworks seems to modify the faces of the site model to render them behind the scenes. Site model snapshots may be one way to address this. Alternatively, you can use other model geometry not explicitly tied to the site model (like site modifiers) to display such things.
Yeah you're right. The only thing I did notice that I could do is if I used the property line tool and use it as a texture bed, I can go into the OIP and turn it to "none" to have it not display on the model and then turn it back to texture bed and update the model and it comes back on. I suppose I could use this for the other situation I was talking about but probably a little unorthodox.
-
6 minutes ago, Jonathan Pickup said:
This is the system that I use. You have to ensure that you use a good texture, i use a grass texture to make it easy to see the client's site.
@Jonathan Pickup I'm playing around with it and figuring some things out and I got this to work. One question I have: Is it possible to turn a texture bed on or off? I've tried greying the class and some other things but say for instance I've got some wetlands on my site that I want to display on the site model with a blue fill. I don't want them on all the time but just sort of as a reference for the client to see how the design elements will fit adjacent to those areas. Not sure if this is something that can be done or not.
-
@jeff prince Thanks for the info! I agree, it's kind of a shame you cant just show it as a line. Maybe I can give it like a grass texture to differentiate it from areas that aren't buildable i.e. outside of the property line.
Thanks again!
-
 1
1
-
-
Hey Thanks!
@Benson ShawI think it's the grade limits that were throwing me off. I used to apply a grade limit to a site modifier every time but I just tried creating one big grade limit around an area just as a test and everything seemed to work out pretty well. I just had to poke around a bit more.
Thanks again!
-
 1
1
-
-
Did something change in 2023? I used to build simple site models and be able to put site modifiers down and have the model update and grade around everything. I have watched countless youtube videos and am seeing people put down pad and retaining wall modifiers on their site and the site model is reflecting those changes. For the life of me I can't get anything to work on my site model. It seems a lot of the learning resources are for previous versions from years ago. Is there a good place to start with the site modifiers for 2023? I'm just so frustrated because I see people doing it so easily and literally nothing works for me. I'm sure I'm doing something wrong but I dunno.
Thanks.
-
I've been using Vectorworks Landmark for a long time but really only for 2D purposes and I'm now really trying to get a grasp on the 3D capabilities and some of the features that I feel like Vectorworks is really pushing. I work in high end residential landscape architecture and many of our sites are sloping and complex. We use a lot of irregular materials and custom items so I often get frustrated with some of the tutorials that over simplify the process by using a completely flat site and pretty standard materials.
At the risk of being too long winded, I'm wondering if there are any definitive training guides on the 3D modeling and a good workflow process to get started with this. I've played around and made a few site models but I'm having a hard time understanding when I should be using hardscapes or site modifiers etc... etc...
I feel like I could post a million questions on here and maybe they've already been answered so I'll snoop around but I feel like it's all very overwhelming.
Thanks!
-
 1
1
-
-
@Pat Stanford I tried that already and it still seems to be displaying it incorrectly
-
Hello!
I just completed a planting plan and I am now formatting my plant tags and something is happening that I've never experienced before.
I need the tags to read at the orientation of the viewport of my planting plan sheet but when I rotate my drawing and try to organize my plant tags the text for the tag flips upside down and I can't get it to read horizontally left to right in the orientation that I need.
Is there a way I can get VWX to stop automatically rotating the text?
Thanks!
-
Thanks Tamsin. Looking forward to unlocking that feature!
-
Is there really no way to change the orientation of the texture on a texture bed? I've tried re-orienting my drawing so the top/plan view is always straight but the textures are still angled. I just want my paving patterns to run in the same direction as the pad that I've created. Anyone had any luck with this?
Thanks!
-
 1
1
-
-
Thanks J! I crated a pad for my stairs to sit on and then created a separate pad for the walkway to sit on but at the same elevation because it ends up sloping away. I guess I could create one big pad and start the slop of the walkway at the bottom of the stairs? Still getting used to this so trying to suss out all the nuances. Thanks again!
-
Ok so I have finally wrapped my head around site modeling and it's super exciting to figure all this stuff out! One question I have is regarding the concept that site modifiers can't intersect or even touch each other. For instance. I have a set of stairs that lands on a walkway. It's all well and good when I put the pad site modifier under the set of stairs but when it comes to rendering there is always going to be part of the site model (terrain) that is in between the walkway pad and the set of stairs. My question is how do I get that to level out so it appears that the stairs are landing directly on the elevations of the walkway pad and there isn't a contour or elevation from the site model slipping in between?
Thank you!
-
14 hours ago, Tamsin Slatter said:
Every time you make a new plant in a project, right click on that plant and choose Export Plant. Choose the following location:
Libraries > User Folder > Object Styles > Plant. The first time you do this, a new file will be created called Exported Plant.
For subsequent exports, choose this file. This file will always be available when you use the Plant tool's resource selector. When you upgrade Vectorworks, files within this folder structure will automatically migrate to the new version without you having to remember where they are.
Thank you Tamsin!
I had basically started my own new vwx file copying all my created plants which I could then copy and paste from but I'll try this instead so I don't have to have both files open every time.
-
Hello!
I am using Vectorworks Landmark '19 and I am wondering how to create a database where I can store all of the most common plants that I use for my landscape designs. Basically I am just hoping to have a place where I can quickly access those plants which I use the most. Especially the ones that so arduously create on my own.
Thanks!
-
 1
1
-






Best way to model footings for walls?
in Site Design
Posted
Ok, I see. So just have one retaining wall modifier for the footing and put the retaining edge up to just under the cap of the wall. That makes sense.
Thanks, @jeff prince!