
CraigC
-
Posts
32 -
Joined
-
Last visited
Content Type
Profiles
Forums
Events
Articles
Marionette
Store
Posts posted by CraigC
-
-
Brilliant Pat. Thx!
-
The VW tutorial I saw on making floor plans showed the viewports as wireframe. However doing so leaves both faces of the wall visible where a door is. If I change the viewport to hidden line, then the doors and windows disappear. How do we make a conventional floor plan where the cut plane is at 4' AFF?
-
-
17 minutes ago, TomKen said:
Is your viewport render mode set to Open GL?
Yes.
-
You rock Pat! Thx!
-
-
12 minutes ago, Pat Stanford said:
It depends on how fancy you need to be.
If you only need the look, then insert a door with the proper dimensions and format it as an Opening or Cased Opening. Then draw the "door" as a separate piece.
So I've inputted a door with the correct dimensions, and I've drawn a door slab. But I don't see how to format the door into an opening.
BTW the first image below does not belong in this thread but I don't see how to delete it. Please see the second image.
-
I need to make this a sliding barn door and was unable to find one in the resource manager. How can I create a custom sliding barn door?
-
-
Thx Wes, But all this sounds terribly complex. I just want to design and document.
-
10 minutes ago, Marissa Farrell said:
OIP stands for Object Info Palette.
(fun tip - if an acronym is used regularly here and has a dotted line beneath it, hovering over it with your cursor will display what it stands for.)
Thx. I clicked on it instead which showed nothing.
-
39 minutes ago, RGyori said:
Another possibility... and not uncommon (for me!) was to draw the initial polygon and extrude without checking the OIP to verify if it is "closed". I now always double check.
OIP?
-
-
-
-
Every time I select view in vectorworks it's always set to wireframe. I change it to view>rendering>openGL. Next time I come back to this view it's set to wireframe again. How do I change all views to always show openGL?
-
I couldn't figure out how to "make sure the profile has a fill", so I deleted and recreated them. Thx.
-
-
Thx boomer, but holding the "T" key produced the same results. Screen Plane mode did the trick.
-
-
-
-
-
Okay, I see that there is a roof height parameter during the creation of the roof. For some reason it was automatically set to -8'. I was not able to find way to edit the the value of that parameter and ended up deleting the roof and re-creating. Is there a way to edit that parameter without deleting and re-creating the roof?

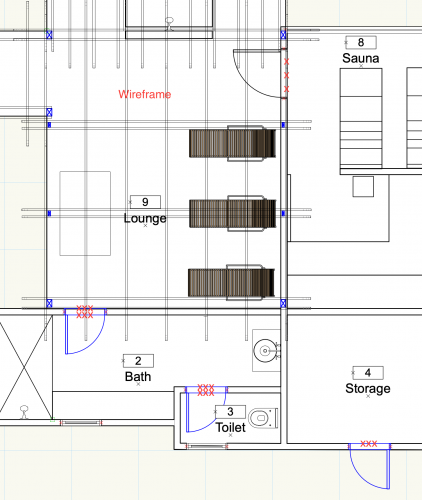
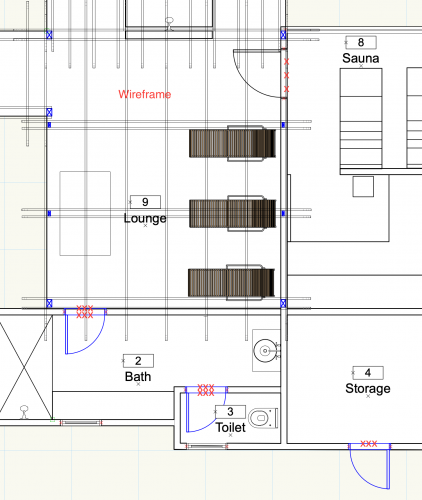
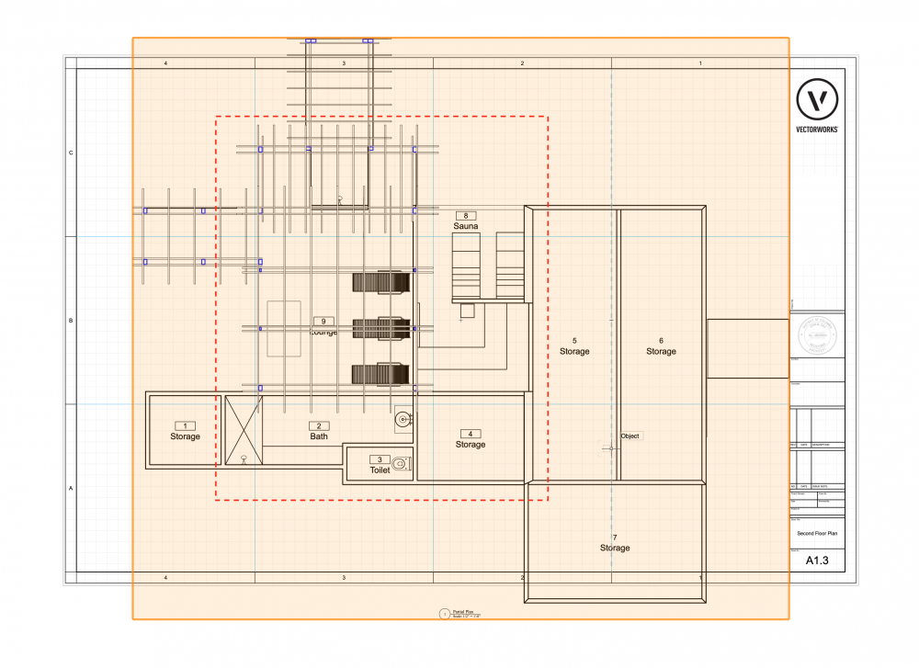
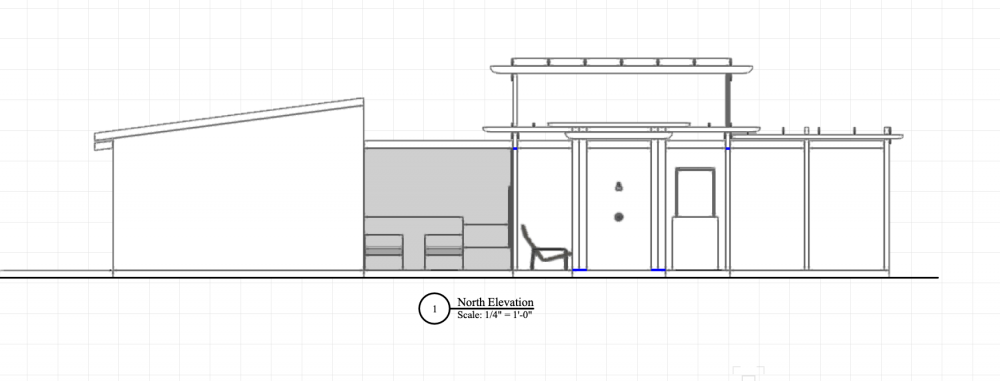
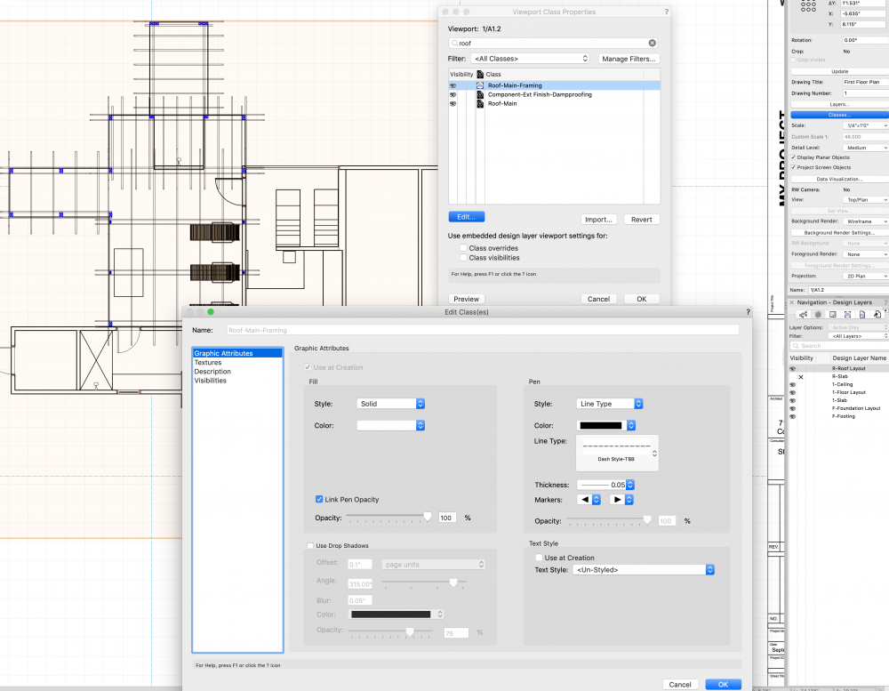
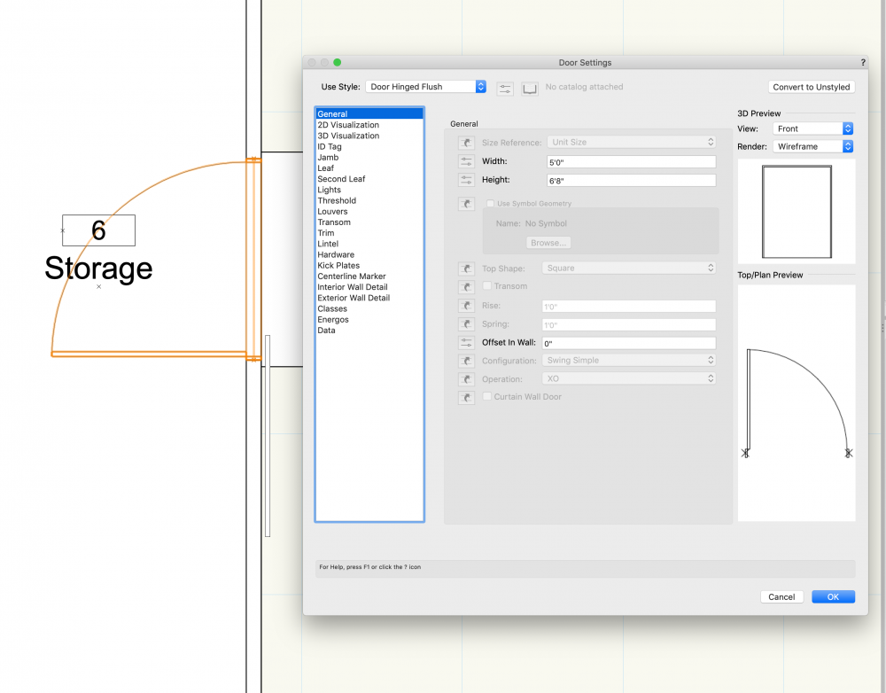
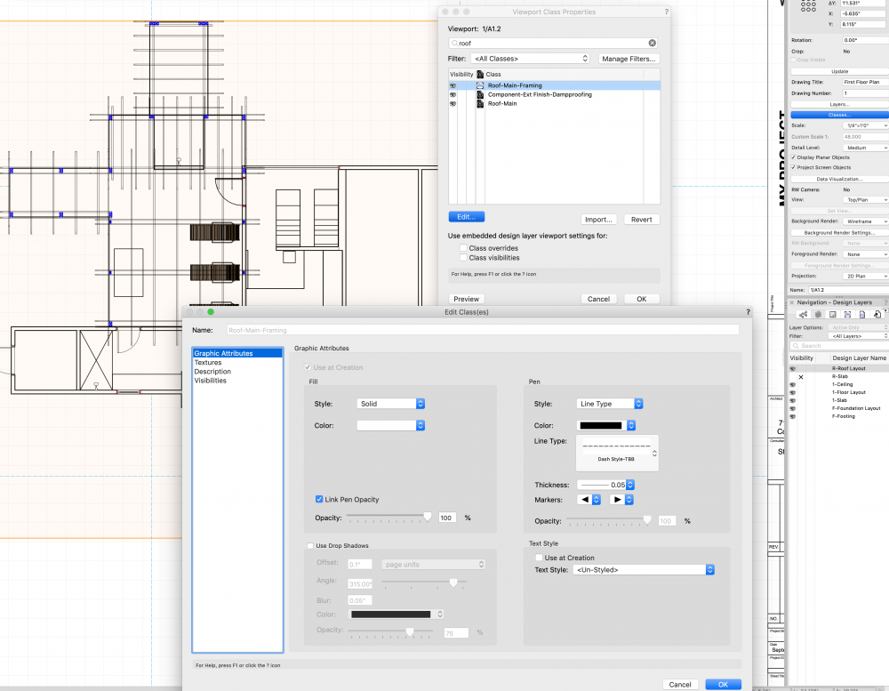
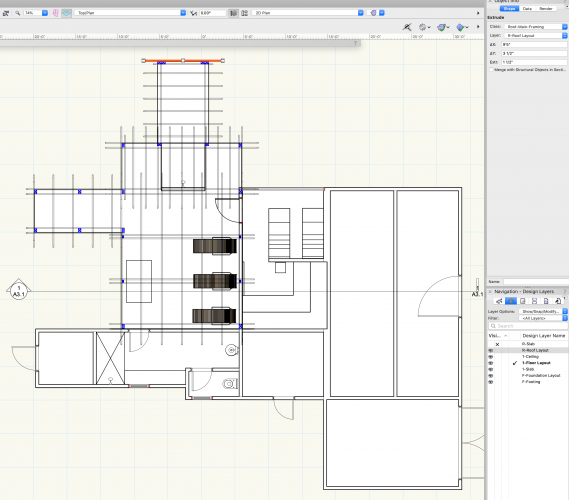
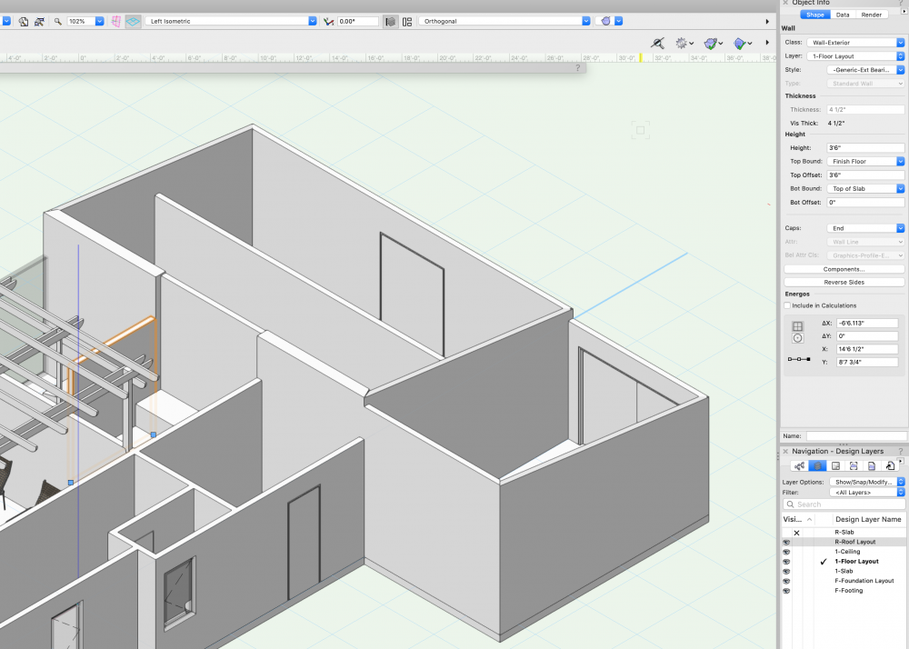
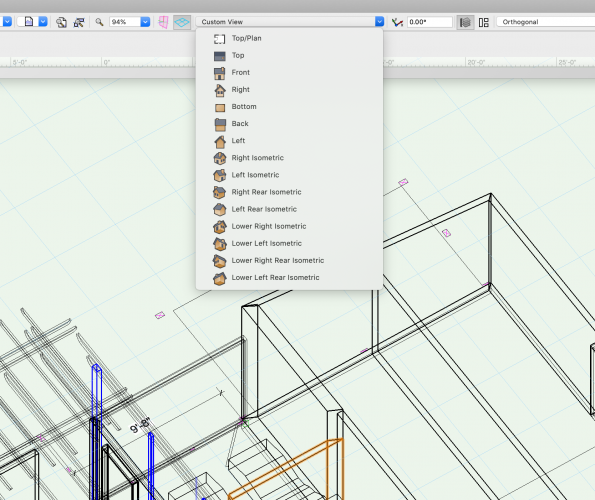
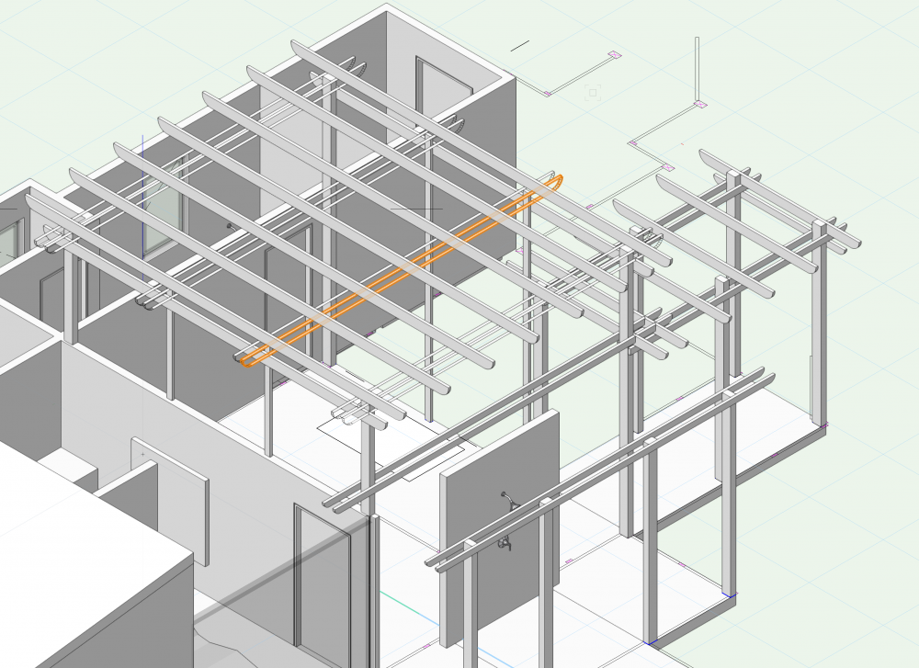
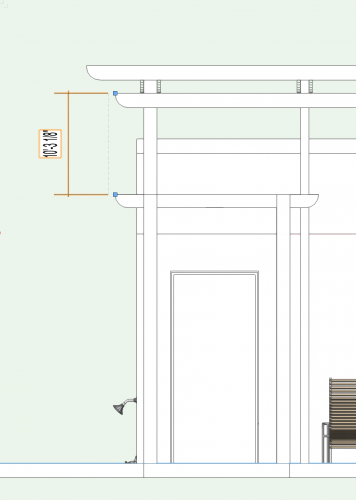
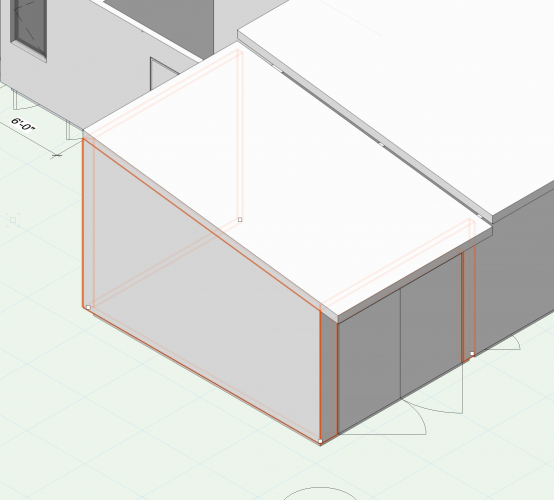

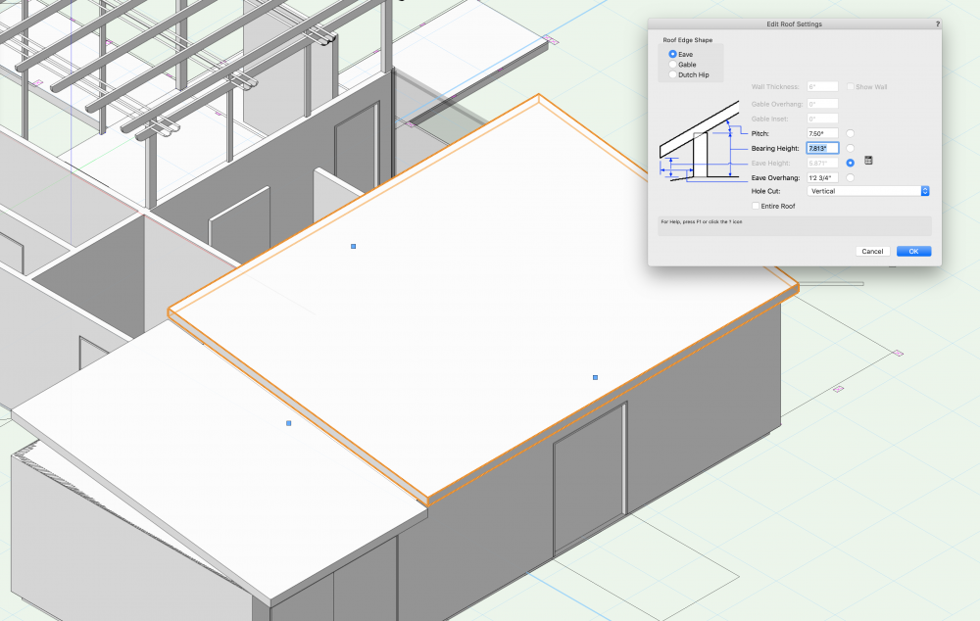
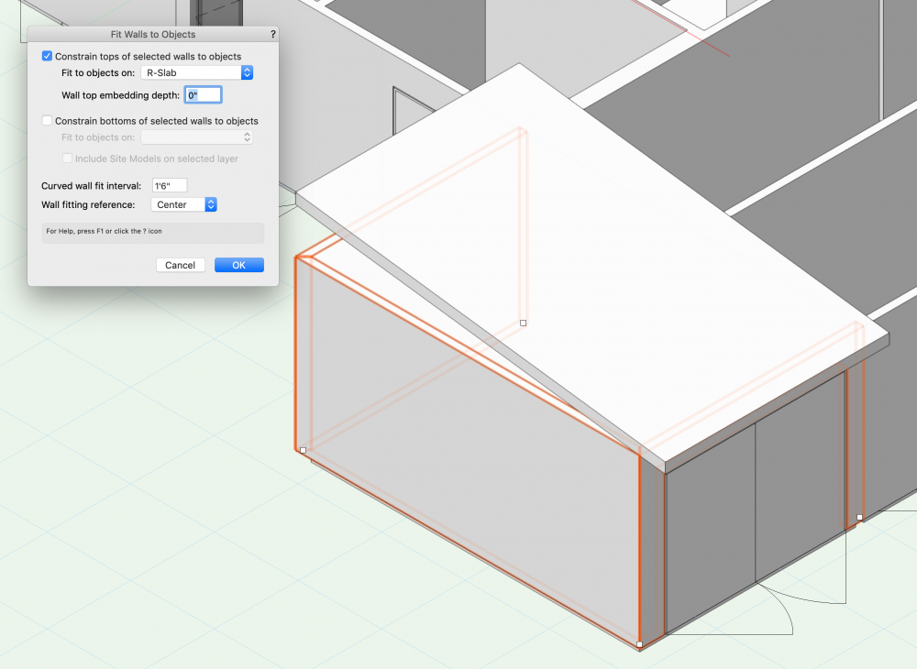
Edit slab boundry
in Architecture
Posted
I would like to edit this slab so that its southern edge aligns with the northern edge of the wall. When I enter the edit boundary mode, I'm presented with only the boundary and no other geometry. How are you supposed to achieve what I am trying to do?