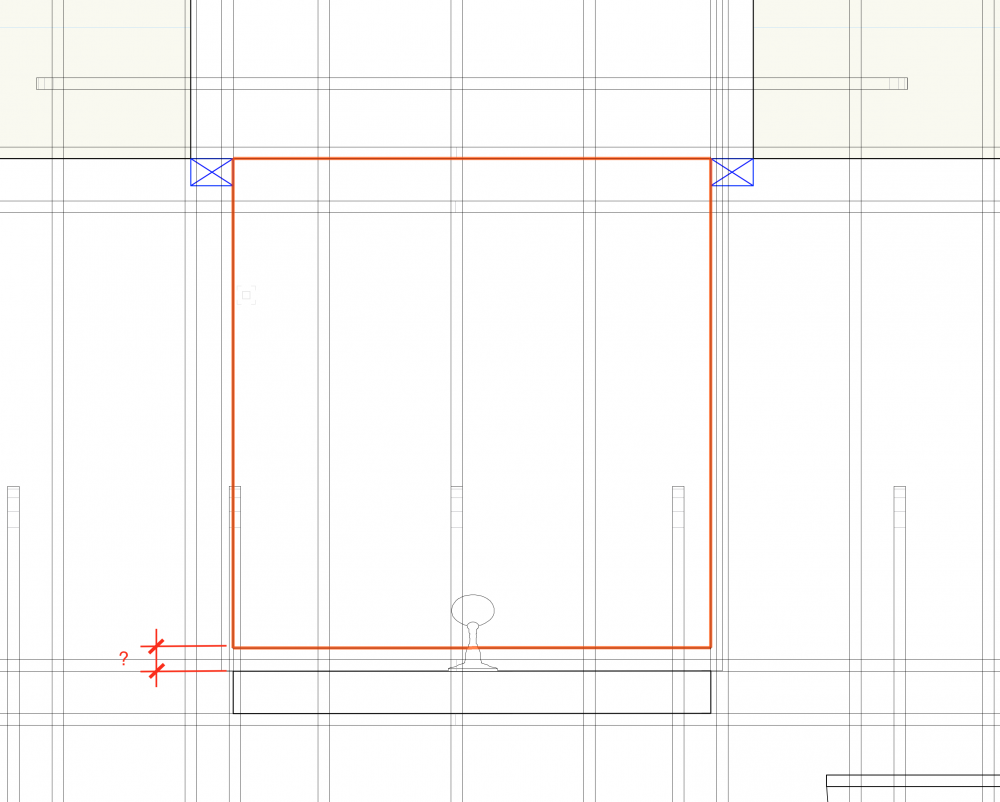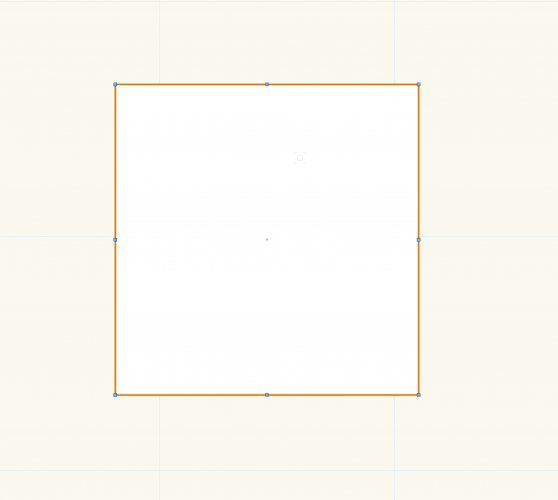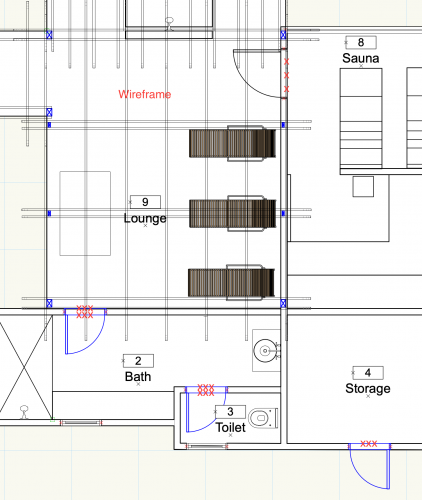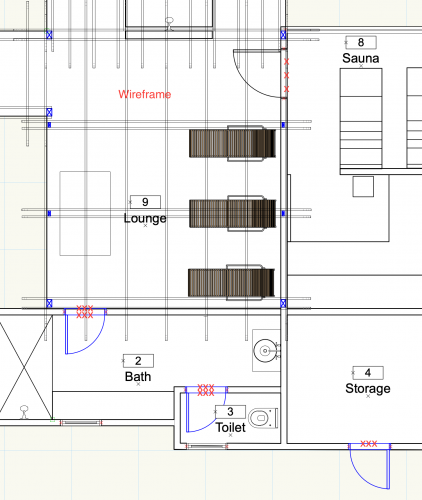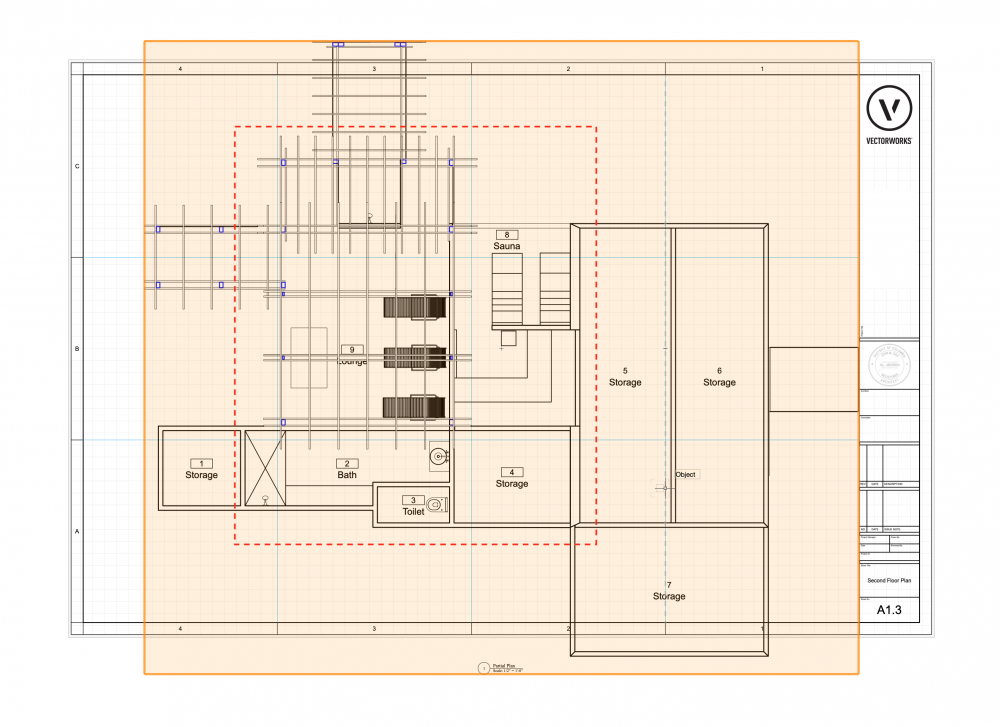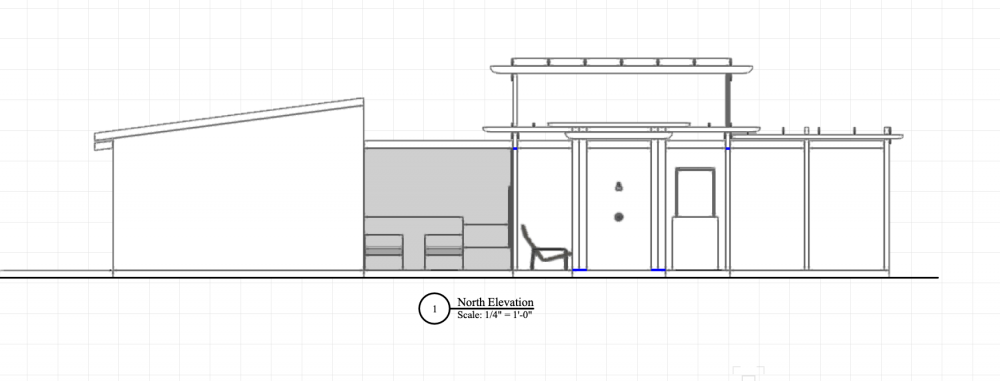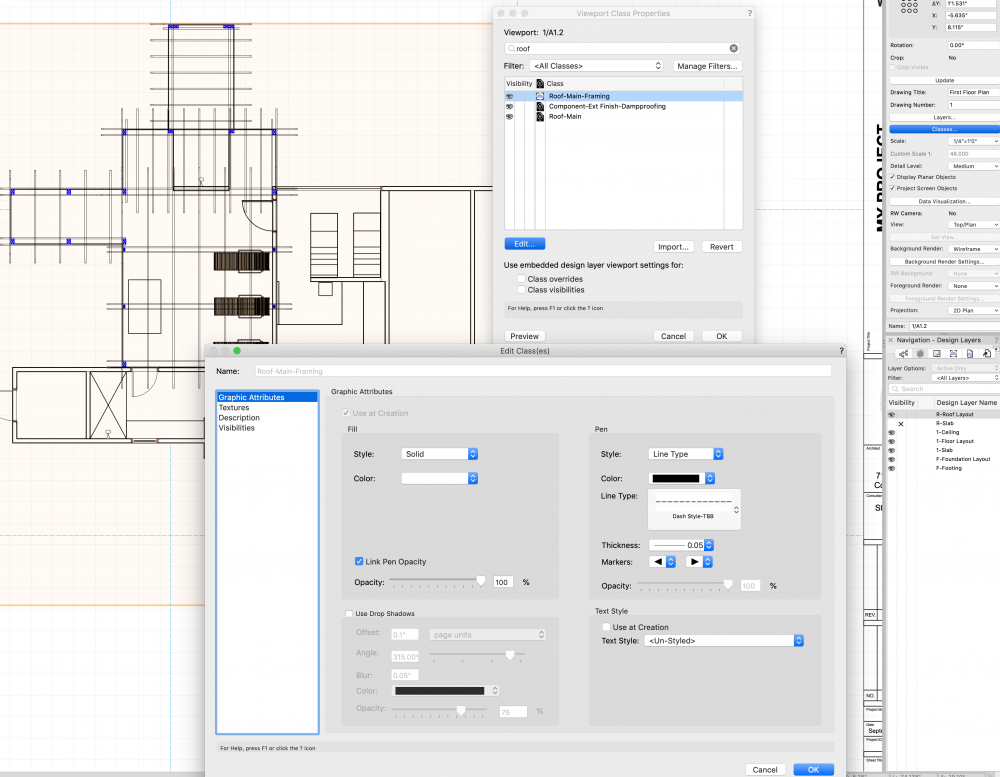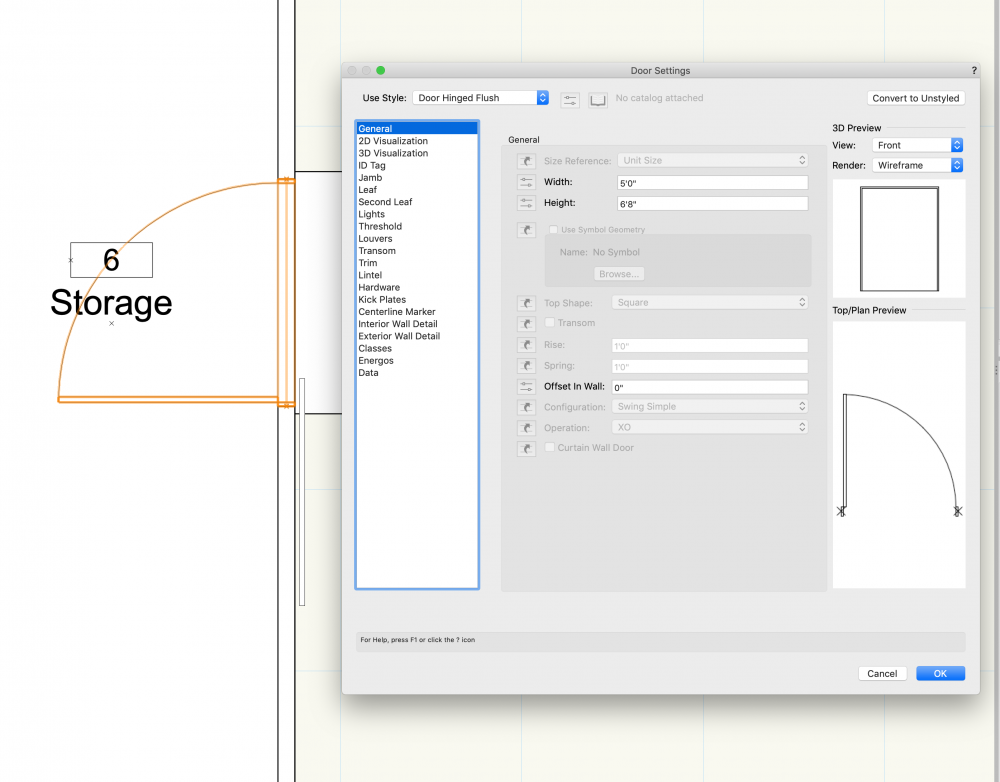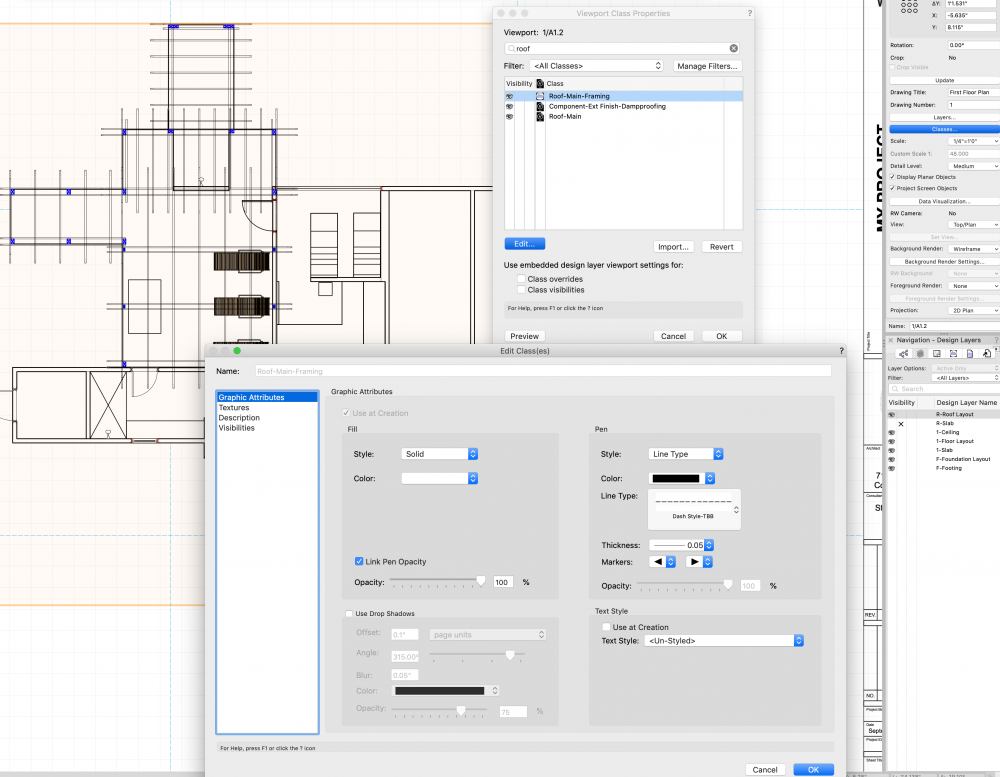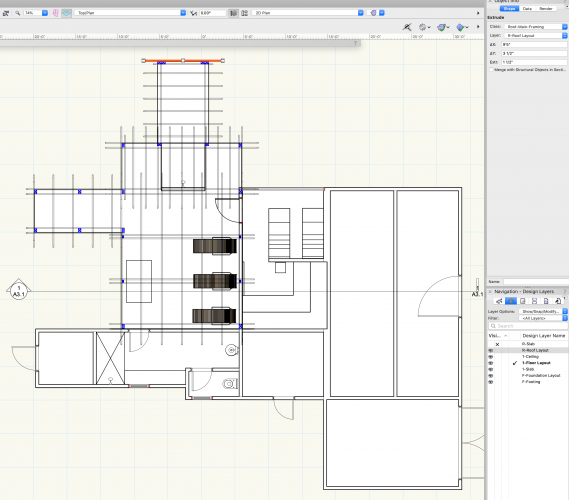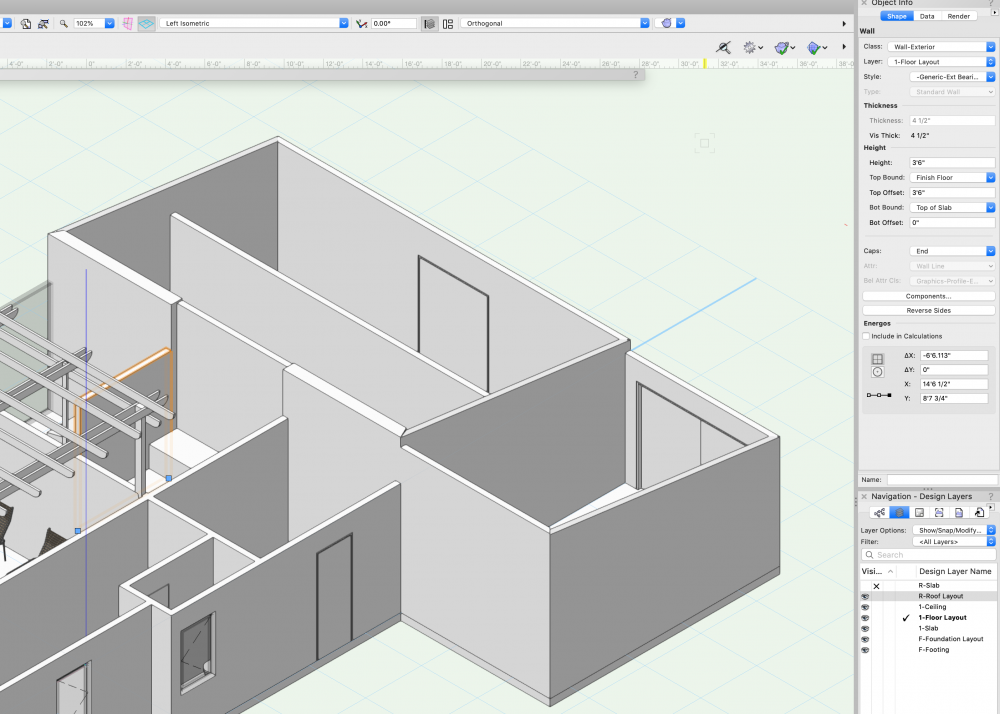
CraigC
Member-
Posts
32 -
Joined
-
Last visited
Reputation
2 NeutralPersonal Information
-
Location
United States
Recent Profile Visitors
The recent visitors block is disabled and is not being shown to other users.
-
I would like to edit this slab so that its southern edge aligns with the northern edge of the wall. When I enter the edit boundary mode, I'm presented with only the boundary and no other geometry. How are you supposed to achieve what I am trying to do?
-
The VW tutorial I saw on making floor plans showed the viewports as wireframe. However doing so leaves both faces of the wall visible where a door is. If I change the viewport to hidden line, then the doors and windows disappear. How do we make a conventional floor plan where the cut plane is at 4' AFF?
-
-
You rock Pat! Thx!
-
Can anyone tell me why the linework in this elevation (screenshot from a sheet layer) is so fuzzy? The section and the floorplan are not fuzzy.
-
So I've inputted a door with the correct dimensions, and I've drawn a door slab. But I don't see how to format the door into an opening. BTW the first image below does not belong in this thread but I don't see how to delete it. Please see the second image.
-
I need to make this a sliding barn door and was unable to find one in the resource manager. How can I create a custom sliding barn door?
-
Hmmm...The lines don't change to dashed. Yes, and it's a 3-D model. The trellis is on its own subclass from the main roof class. Yes, the attributes are defined by class.
-
Thx Wes, But all this sounds terribly complex. I just want to design and document.
-
Thx. I clicked on it instead which showed nothing.
-
-

