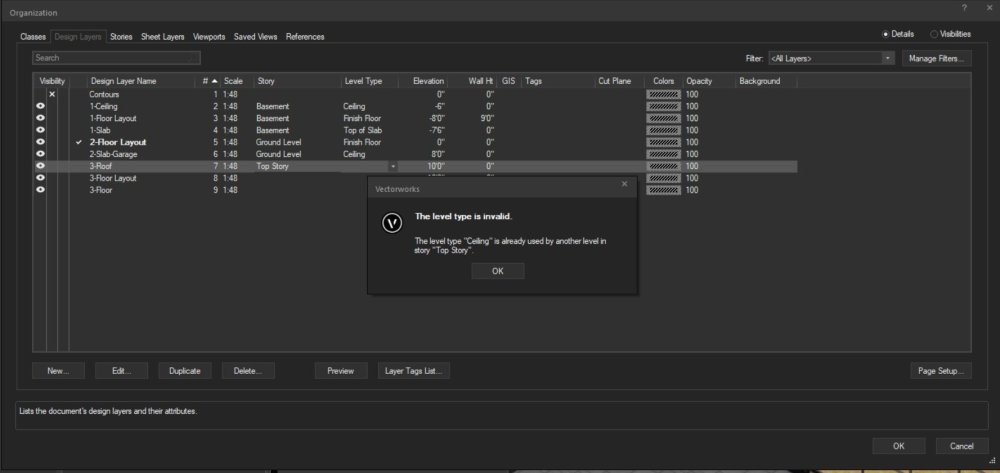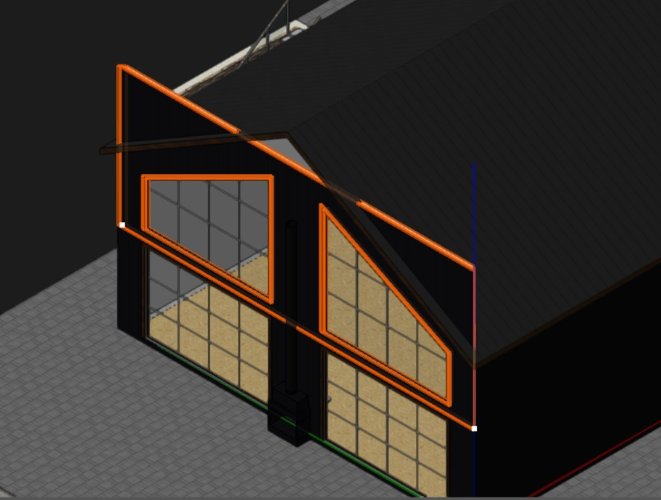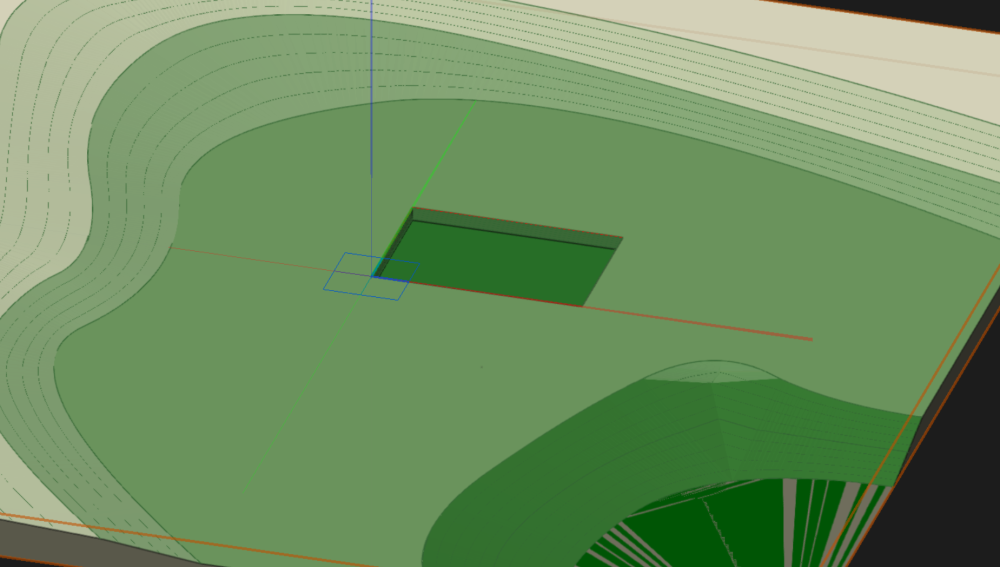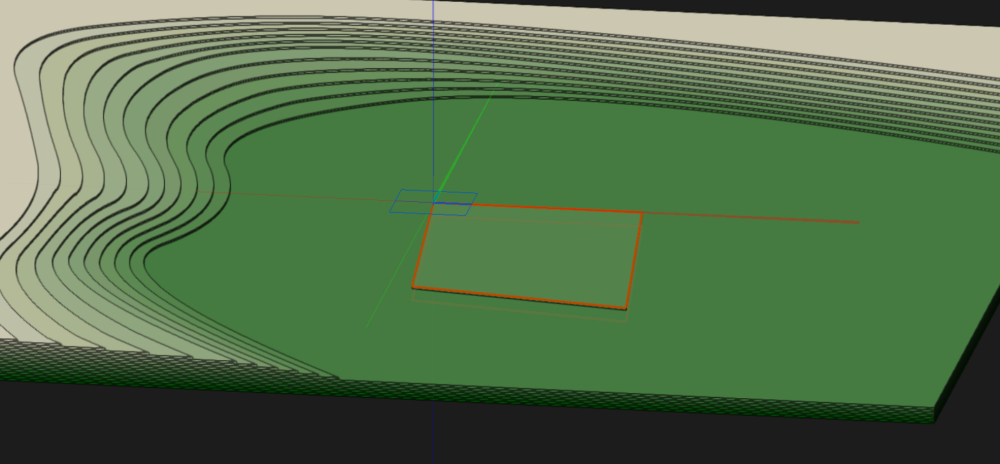-
Posts
18 -
Joined
-
Last visited
-
Entertainment lighting designer here with 20 years of experience in touring and corporate events available for hire for design or drafting. Check out my portfolio website for details on my work. https://www.andrewcass.com/
-
Got it. thanks Tom I tried the edit wall tool but it wasn't working as I was hoping but I'll go back and watch some videos and see what I missed.
-
Yes Tom that is what I mean.
-
I feel like stories was made exactly for this reason but maybe I'm wrong. In this case I need a wall to be limited by the story above thats not a flat surface (The Roof) . As shown in the attached photo. So how would I do that without using stories?
-
I upgraded from Spotlight to Design studio and I when I did that I ended up with 2 versions of Vectorworks Cloud Services on my machine. when I uninstalled one of them it must have removed a file I need because I now get this error message every time I turn on this computer (attached). Any help is appreciated.
-
Doing my first real design of a house and I have a spot where I'd like to use Story bounds for a wall and I keep getting a pop up error that doesn't make any sense to me. I have 3 stories, Basement, Ground level and Top Story. When I go to apply the Ceiling level type to the design layer labeled 3-Roof it gives me this pop up saying "Level Type is invalid" and that its already in use by another level in story "Top Story" but the thing is its not. You can see by the screen shot that the other design layers are on different stories and different level types. I've tried deleting the story and starting over with fresh layers and nothing seems to fix it. Any help is appreciated.
-
Got it. And thank you for the input. I didn't realize this distinction between story walls and layer height walls is from the resource manager. Got it working. Thank you for the help
-
I'm working on the ground level of a house and no matter how I try and draw walls I get "A component of this wall is using a story bound that does not exist". I figure this was because I had a conflicting wall height and ceiling but I couldn't figure it out and now even if I delete stories I get the same issue. Not sure what to try next. File attached and help appreciated Andrew Cass Bardominium V1.0 Copy.vwx
-
Solved. It seems I was doing this correctly all along but it doesn't visualize correctly in 3D style: 3D extruded contours. As soon as I changed the style to any of the other types I could see it clearly right away (photo attached). Thanks the help here. much appreciated. Andrew Cass
-
Tom, Thank you for this input. I figured there was a tool to do this but when I do that I get what looks like a pad with a top on it (photo attached) instead of the hole I need. I must be missing something here. Something I am considering now is that my site model is not deep enough for the -6' until I do the site modifier. Meaning the bottom layer of my site model is at 0' but is only 1 foot deep. Photo attached of the side view of my site model before I do the modifier.
-
Thanks everyone for the feedback. I ended using slabs as suggested and it worked great. Since then I upgraded to design suite so problem solved but I've learned what a valuable assets this forum can be.
-
Andrew Cass changed their profile photo
-
Spotlight user here jumping into some new territory for me and I'm having trouble with building a basement in a site map. I have a fairly simple map with a few contours and I want to go down 6' to build a basement below the grade. From what I have gathered on the forum and vwx university so far I can't seem to find a definitive answer anywhere on the best way to do this. I have tried various site modifiers with a negative pad elevation to no avail along with moving the site map up on the Z scale to keep those numbers positive and not getting anywhere. I could convert the site map into a different type of 3D object and use 3D modeling tools but that seems unnecessary and certainly looses all the benefits to a site model. Appreciate any direction from those of you more familiar with these tools or perhaps a link to a video out there that I may have missed Thanks in advance Andrew Cass
-
I'm on 2024 and I have a spotlight license. I have been using the cabinet tool but when I go to add a countertop I can't seem to find the Countertop tool. Is this tool available with a spotlight license? If not then why make the cabinet tool or any of the other architecture tools available to spotlight users?
-
Thank you Andy B. You are correct I was using the wrong terminology which is also why I wasn't finding my answer online anywhere. Appreciate your help here and once I saw your answer I kinda slapped myself as not trying an obvious solution first.
-
Like lets say you wanted to use a vectoroworks camera without a stand. Is that possible? I just can't find a way to leave that box empty.









