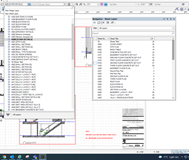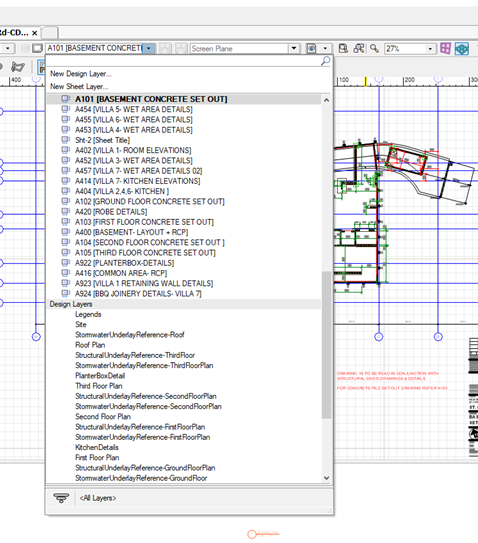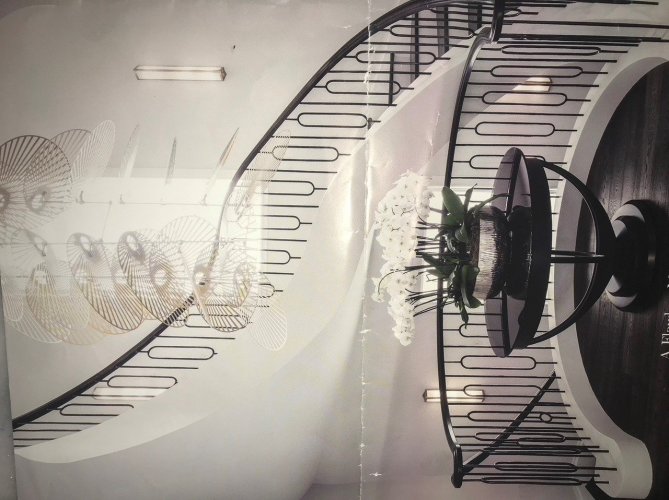
Victor S
Member-
Posts
36 -
Joined
-
Last visited
Content Type
Profiles
Forums
Events
Articles
Marionette
Store
Everything posted by Victor S
-
Hi Guys, I was wondering if some of you are happy to share your project elevations and settings and/or project file? I have attached my elevation, however I am very keen to hear from you as I am somewhat unhappy with my results. Thank you Elevation.pdf
-
more clarifications lol. the sheet order in my navigation panel looks correct. The dropdown menu does not
-
Hi Guys, I was wondering if there is a way to display the sheets in a numerical order? Just to clarify, I am referring to the drop down window below, not the sheet organization window. Thank you
-
Thank you Jeff. I have used that method before but it is very clumsy. Especially when you have pipe runs with falls, bending and connecting to other pipes...
-
Hi Guys, I was wondering what are you using to create downpipes (3D). I have used different tool, but not really happy with any of them. I found it very disappointing that in VW2020/21 there is still no simple tool to create and connect the rainwater pipes. Any suggestions? Thank you
-
Hi guys, I am struggling to create a driveway ramp as per attached pdf and dwg. The ramp has different grade sections and falls in several directions. (Not an easy simple ramp) I only have VW architect module, dont have the landscape tools. Tried using the roof face tool and the roadway tools, but Im not sure how to create falls in several directions. Perhaps one of you can help? Thank youRampPDF.pdf RampDWG.dwg
-
Hi All, I have an issue with the windows ID in my elevations. I am generating my elevations by using a background and foreground render setting. "Display planar objects" is on. The ID's in elevation appear double. I think this is because of the render setting in 3D. Any ideas how to turn this off? thank you Elevation Test.pdf
-
Hi All, I am really struggling understanding the viewport display settings in VW. I have attached two elevations of my project. Both elevations have the same settings, yet the topography appears different. (black fill vs grey). The grey fill is achieved with a section display control class. However both of the elevations have the same settings. Any ideas? Elevations-Test.pdf
-
Hi, thank you for the suggestion, but the issue remains. Even when copying exactly the same wall and windows on another design layer
-
Hi Guys, I have an issue with my elevation. I have overridden the 3d window glass class to a "blue fill". The windows on the lower floor have changed to "blue" as I wanted however, the windows on the upper floor remain grey. The settings are the same for all windows. I cant explain why this is the case. Even when a copy the "blue" window from the lower level to upper floor- the issue still remains. Another question: Is there a way to set the whole viewport to say 20% opacity? Elevation Test.pdf
-
Thank you very much guys! That helps a lot
-
Thank you guys, however my my site model doesnt change any appearance regardless of what class I assign or change. I have checked the viewport settings as well to make sure there is no overwriting happening.
-
Hi Guys, I have created the topography of my site, however I dont know how to change the settings to make it to "look" nicer. Basically I am looking for the site surface to be a solid green colour, the cut line (in section) in thicker black colour and the cut section (fill) in a solid brown or grey colour. Perhaps one of you could help? Thank you Site.vwx
-
Hi Guys, I need to export an IFC file of the attached project and I was wondering if someone could please explain the export settings to me? What are the best settings? I have tried exporting the model as is, however the file created is empty with no information visible. thank you Structural-17Aug20.vwx
-
Hi Guys, I work on large multi residential projects and my file sizes are always very big (about 250MB), I was wondering how do you handle large projects without being frustrated with slow performance? When I cut a simple section, it can take up to 10-15 minutes to generate the section. Is this normal? I do not have complicated 3d geometry objects or such. I also do a lot of interior documentation and fit-out. Do you reference your files or do you keep everything in one file? Will referencing the files speed up to VW performance? I was wondering if anyone would be willing sharing their VW project to show me the structure of the layer, sheets etc.? Thank you
-
hi Guys, i need to create a circular stair with a hob detail and metal balustrade. I can create a circular stair, but not sure how to add the hob details. Any suggestions? thank you
-
Hi All, I was wondering if someone could please explain the visibility options and settings to me? Say, I have a structural beam in my project. I want to be able to see the beam in section with a hatch perhaps, but only dotted in my floor plan. How can I set the settings to achieve this? How do I override the settings for one particular viewport? Thank you TEST.vwx
-
Hi Guys, A quick question: How do I create a slab set down along the edge. Say a set down of a 100mm on a 300mm thick slab? Thank you
-
Hi All, my VW file is set to mm in UNITS and therefore my Benchmark Elevation Tool refers to 175300 for example. I was wondering if there is an option to set the Benchmark Elevation to 175.300 (to insert a decimal point for meters) for example without changing the documents settings? Thank you
-
Hi Guys, I am using VW Architect and noticing a very slow performance. When i create elevations for example, it takes a very long time to update the viewports. I do not work on huge developments and I have a powerful PC. Anyone else experiencing the same issue? Any suggestions? Thank you
-
Hi Guys, could some one please explain the opacity and transparancy in VW? Lets say I have some buildings on site I want to show at 50% opacity? The buildings are created with extrusions. The opacity should be shown in 3d and some of the viewports(and only for a particular building, not the whole viewport)TEST.vwxTEST.vwx but not on my 2d floor plans? Another situation would be the joinery. In some of the projects I have to show the joinery with a 30-50 % opacity to focus on the architecture. Obviously joinery objects have different classes, however is there a way to set all classes to a certian opacity level? thank you
-
Hi Guys, I am trying to change the thickness of my grid lines, however when i change the settings, only the buble and the grind number change to the set thickness. the grid line itself remains unchainged. Any suggestions? Thank you. Gridline.pdf
-
Hi Guys, sorry for asking so many questions. I need to create a ramp as per attached file, any suggestions? I tried the ramp tool, extrusions etc, but failing at the moment. Thx Ramp.vwx





