-
Posts
86 -
Joined
-
Last visited
Content Type
Profiles
Forums
Events
Articles
Marionette
Store
Posts posted by aage.langedrag
-
-
How do I get the length of railing and fence as a property in IFC via Data manager. Does not work correctly in current version of v2024. "Lengte()" shows correct for Railing but wrong for Fence when I read this in OIP.
-
Hi @Scott Campbell I saw that this whole thing was misleading. Have tried to change the heading and be more clear in the original text.
-
Hi @Scott Campbell.
Watch this video and you will see that when I create a grade on Design Layer-2 and snap to Grade on Design Layer-1, the Grades on Design Layer-1 are split up. In many cases, we want to be able to see Grades from a Designlayer and snap to but not split up.-
 1
1
-
-
Big wish that Grades on different design layers can snap but not connect to Grades on other Design Layers. I work with several alternative solutions on different Design Layers. Very frustrating that Grades on Design Layer-01 connects to Grades on Design Layer-02 and divide that Grades . Suddenly, I have divided the Grades on another design layer. The elevations have also been altered and "destroyed". I wish I could have a setting that says that Grades should only connect with other Grades on the same Design Layer or that I could choose from a list which Design Layers can be connected.
-
 3
3
-
-
Here is a copy from a discussion on Beta which should also be available to everyone. The case does not contain content affecting Beta.
«…..The best thing is to be able to go back to whoever sent the file that is wrong about sending a new file that uses the project's common internal datum. We had this problem before, but in the last 10 years, all projects I have contributed to have more or less got this in place. BIM coordinator in the project ensures that the project has a common internal coordinate point BEFORE the technical engineers start working. In a construction project, it is often the Architect who is responsible for determining an internal coordinate point for the project that is located so that ALL disciplines who contribute to this project must have their objects placed with positive coordinates. The shared internal zero point is then often at the bottom left of the project's boundary. This also becomes our internal zero point in Vectorworks so that IFC files from us and other disciplines match before starting the project. I know that those who use Solideworks also struggle with z-axis orientation, but I have been involved in this in the past. A few weeks ago at the latest and they manage to solve this as well if we make demands. I had to search Google myself to find a solution for them, but the solutions are there. You probably know this, but just want to clarify if others are reading this how important it is that we who use Vectorworks look at the Vectorworks local zero point together with the project's local zero point when we work with IFC. There, Vectorworks has not been clear in its presentations as far as I have been able to see.
Therefore, we should look more at buildingSMART's description of the local zero point. Sorry, the document is in Norwegian, but use a translator and you will understand what this is all about. Thought I'd also seen an international document in English but can't find it now…..»
-
 1
1
-
-
Hi, Not sure if this has been mentioned earlier in this case. ALWAYS open dwg from ArchiCAD in Civil3D/AutoCAD before importing in other programs. In the Nordic countries we use metric units. Architects in millimeters and Landscape architects in metres. Check the unit of the drawing on known dimensions. Most often you see by measuring that the file from Architects delivered from ArchiCAD is then in millimeters. Then comes the fun part. Check "Units", even if the file is drawn in millimeters, the dwg from ArchiCAD ALWAYS comes with "Units=feet". You must change this to millimeters without changing the geometry. Save the file and import this file into Vectorworks.
-
 1
1
-
-
- Popular Post
- Popular Post
Hi @Benson Shaw,
Thanks for the clarification and good video. What you are showing is that the function does not work. The working method you show is far too imprecise and not least time-consuming. Other software has technical solutions, so I have faith in Vectorworks' programmers to give us functions that work as they should. Until then, I will not use the current solution and I hope the function is removed from the program so that more people do not spend precious time on something that does not work.
-
 6
6
-
-
- Popular Post
Hi @Poot, Thanks for passing on my presentation. Completely agree with you that the current solution for landscape architects and BIM is via Vectorworks. As you will see in my presentation, much of the work I show was done in Autodesk Revit while we have moved the entire model over to Vectorworks and further built the model so that it contains all the information we need to build according to the model without the need for drawings. We have a few principle drawings which in the future can easily be replaced entirely with a model. Maybe I can update the presentation sometime and show completely how the model is now used for construction?
-
 5
5
-
Maybe it wasn't so clear in my previous answer, but for those who want to make suggestions and contribute with desired solutions, I can recommend becoming a Beta tester. Life gets a little better to live 🙂
-
Are you a BETA tester? Try to see what there is of discussion and solutions there, also VW and DWG.
Yes, I want to be able to deliver "LandXML", but when it's not easy, we have to look ahead. What will the file be used for? Basis for new terrain surface in other software for planning? Use DWG, DXF or IFC. If the file is to be used for machine control and construction, the matter is solved very easily. "All" contractors and landscape gardeners in Norway use PowelGemini. PovelGemini can extract machine control surfaces, lines and points directly from IFC which they use to build from. Remember that in most projects there is a requirement that everything put out in the field must go through a company with PRO and UTF approval. (In Oslo requires class 3). I don't think LARK is always aware of the responsibilities they take. Therefore, we send our model as IFC with the correct geometry and information via an approved company. Forget KOF, DWG and LandXML and start using IFC which is here to stay. Reduces the number of file types. The same file that is delivered for planning is also used for construction. Could this be a solution? AGAIA
builds and obtains construction data only from IFC at New Hospital in Drammen.AGAIA - Drammen hospital
Very satisfied with solution and method.
-
 2
2
-
-
Hi @Poot,
No, I have not received feedback on this, but I do not think it is a function that can be used. Based on the feedback in this case Site Modifiers - Batter slope with constant slope I guess I can't trust that this will be correct in this case either. Guess we'll have to wait until we get another function in Vectorworks that works as desired. -
Why doesn't this work?
Landscape Areas, Hardscapes, Furniture, etc. can be marked in the model, right-click and select the functions "Locate Plug-in Style in Resource Manager", "Locate Symbol In Resource Manager". Why not with plants? In a large project where you manage as much information as possible on objects by Style, I want to be able to quickly find the objects in Resource Manager. It is very frustrating when this does not work for plants.
-
 1
1
-
-
Maybe your wishes are on their way sooner than you know? 😉
-
 1
1
-
-
Hi @Katarina Ollikainen,
You have a good question. At first I think that I don't dare to change current project models. That's why we now talk about Style objects so that new projects start with Hardscapes. Settings shown on the image should be transferred to Hardscape automatically. Does this make sense?It may be that you want to change the Instance objects in an ongoing project, but I'm not there now. The important thing is to get shared template files and libraries right.
-
 1
1
-
-
Hi @Amanda McDermott,
Thanks for the tips. Have now posted the same issue under Wishlist -https://forum.vectorworks.net/index.php?/topic/113693-hedgerow-plug-in-object-styles/
-
 1
1
-
-
Can we make hedgerow become Plug-in object styles? Need to be able to standardize styles in the same way as Landscape Area. As a BIM specialist, I need to assist in projects with standardized "building blocks". The requirements for properties become so complex that an "ordinary" landscape architect needs help.
-
 4
4
-
-
How to transform my Landscape Area symbols to Hardscape symbols and keep all data inside the symbols?
This has become more important than ever since Hardscape now can drape to Site model surface. Before this option, we used Landscape Area as Hardscape. Now is the time to transform many of the Landscape Areas into Hardscape. A great deal of data has been added to these symbols, Records, Data Mapping and IFC. We hope we can get help to automate as much of this process as possible.
Greatly appreciates getting help to come up with a good solution. I have a colleague who is waiting for me to come up with a time-saving solution.
-
 3
3
-
-
Thank you for the information. Could someone at the same time look into whether it is possible to find a good solution for Data Manager and data mapping to IFC in general? Struggling with good methodology with the current solution. Not least when an entire project is to switch to a newer IFC version.
Especially to see a good solution for upgrade the Data Manager mapping for IFC2x3 or IFC4 to IFC4.3 WITHOUT losing all the mapping? In total, we are often talking about over a hundred hours or more if this has to be set up again, which is then a manual job?-
 1
1
-
-
Can we make hedgerow become Plug-in object styles? Need to be able to standardize styles in the same way as Landscape Area. As a BIM specialist, I need to assist in projects with standardized "building blocks". The requirements for properties become so complex that an "ordinary" landscape architect needs help.
-
 1
1
-
-
IFC 4.3 APPROVED as a Final Standard
London, (January 4, 2024) – buildingSMART International is pleased to announce that ISO has approved IFC 4.3 as a final standard. This means IFC 4.3 will now become internationally accredited as the latest version of the ISO 16739 standard.
https://www.buildingsmart.org/ifc-4-3-approved-as-a-final-standard
Looking forward to using IFC4.3 integrated in Vectorworks. Not least all the new entities that now allow the transfer of complex geometry and how Vectorworks has integrated its built-in libraries and objects to follow this new standard.
-
 2
2
-
-
Not quite the same, but you have a hidden function in the Reshape tool. See in the sub-menu that you can move, delete and add height labels. It took me a while to find this myself. Stand in top plane 2D. Select Site model and Reshape tool.
-
 1
1
-
-
Many thanks to @Katarina Ollikainen who came up with this solution. Would never have came up with this without your brilliant help.
-
 3
3
-
-
HI @Pat Stanford. Sorry to bother you with questions but I see that you have good solutions and answers to similar challenges. Do you see any solution to my question?

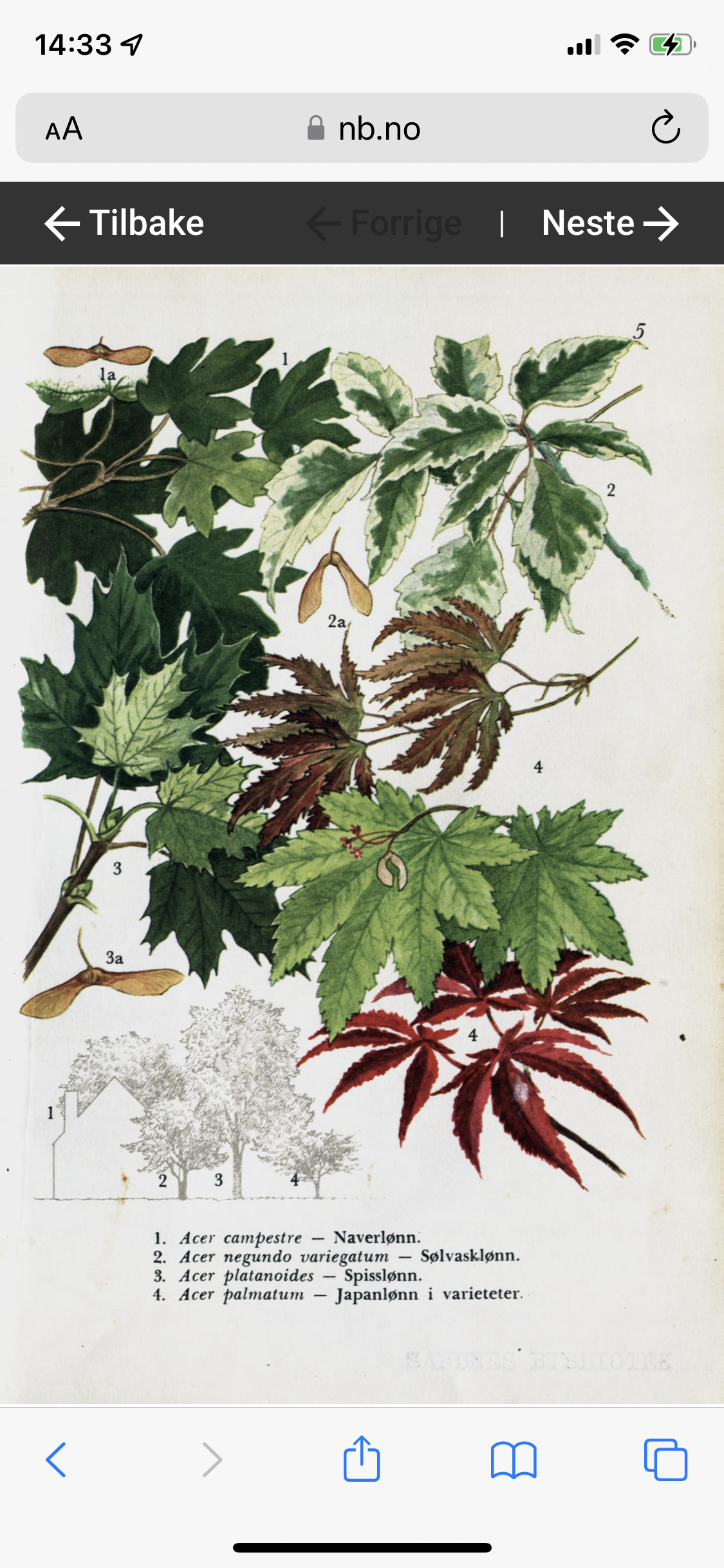

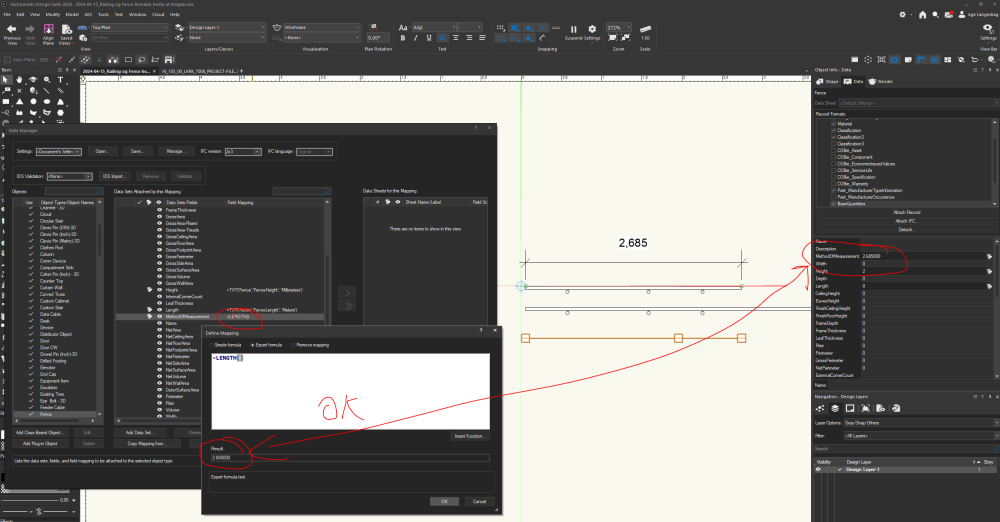
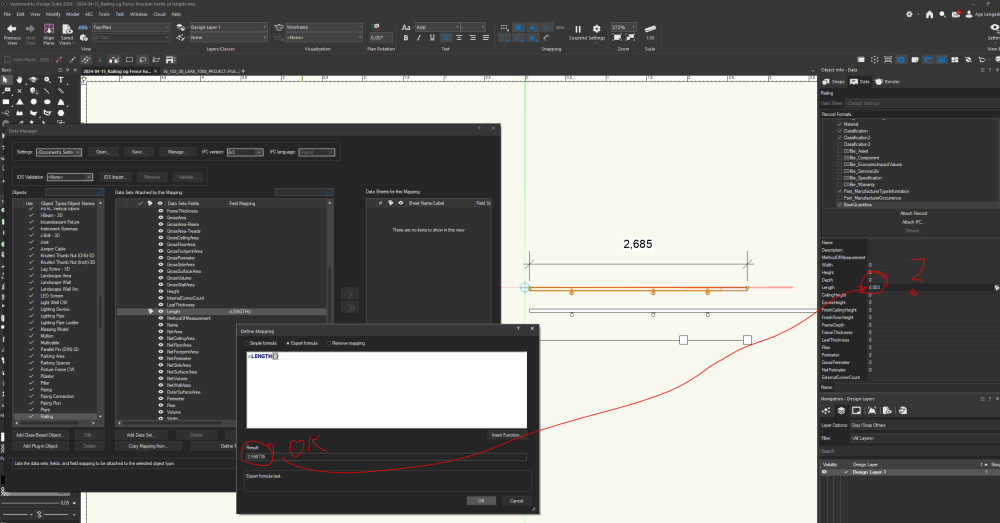
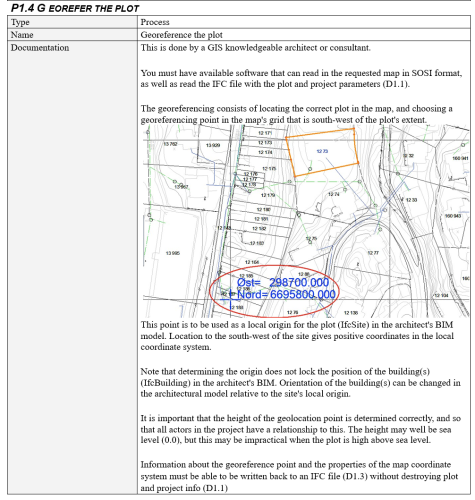
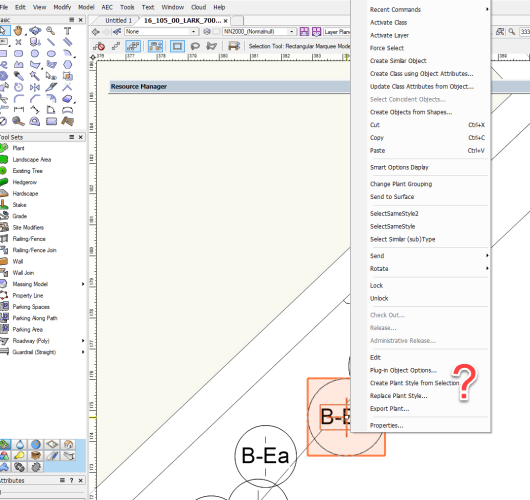
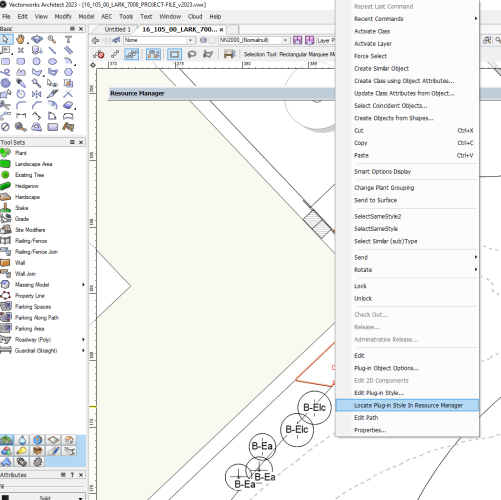
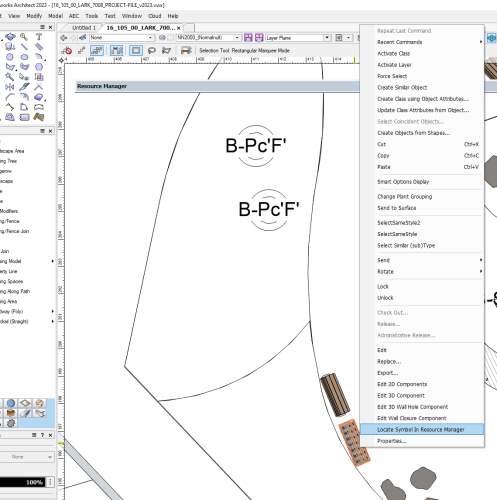
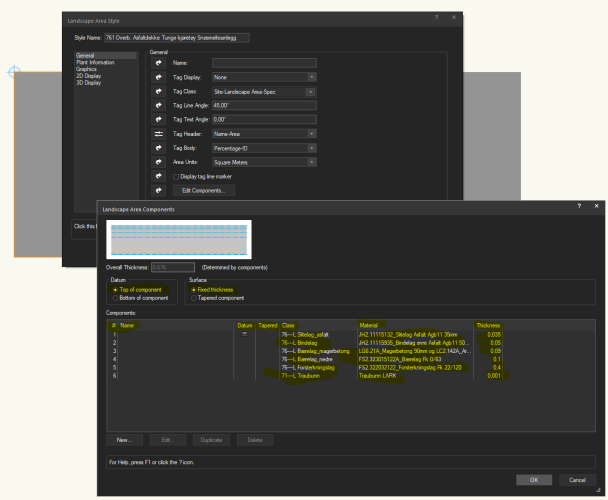
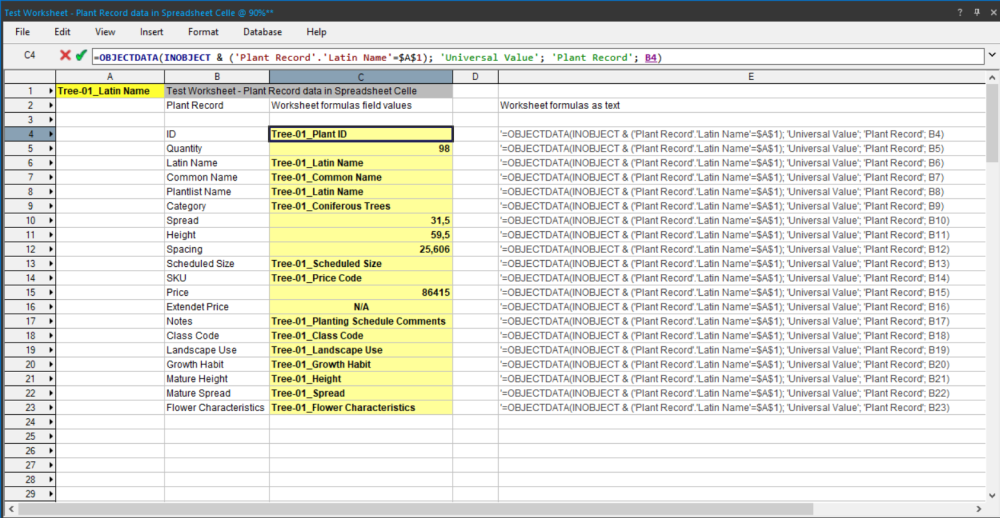
Length of railing and fence as a property in IFC?
in General Discussion
Posted
Hi @Scott Campbell,
Thanks for the reply where you show the Fence specific parameter. I keep forgetting that I have to look for these under "Expert formula". When I, who believe that I am quite interested in finding solutions, am "unable" to find this, I think that it should have been easier to find these parameters. Why isn't this simple in the "Simple formula" on relevant object types?????? The most relevant properties for all object types should be the properties that are always found. I also cannot see the length of the railing or Fence when I mark the object and look in OIP. Isn't this standard info? I greatly appreciate Vectorworks' great possibilities, but I am equally amazed at how much time I spend looking for very simple features and functions that I believe should have been visible to me without me having to test and search and search for help.
When it comes to rounding off the length of the Fence in the example model, this must be an error in the program. I haven't done anything special. I only selected the standard object type from the library so I wonder if the program doesn't understand that the file is set with Units in meters?