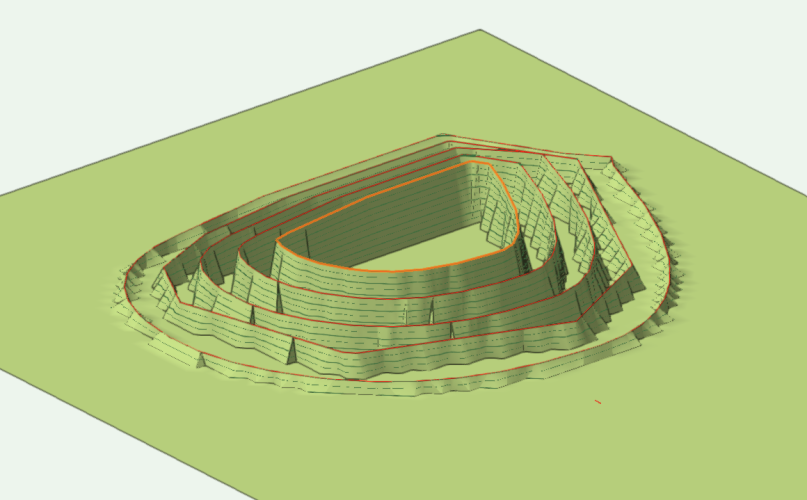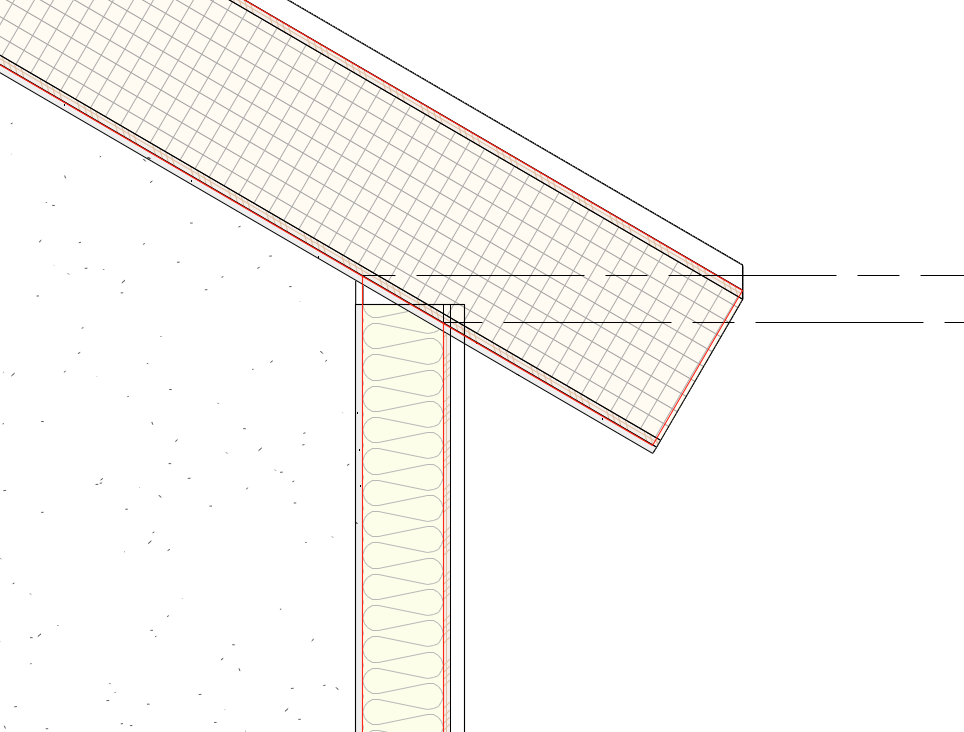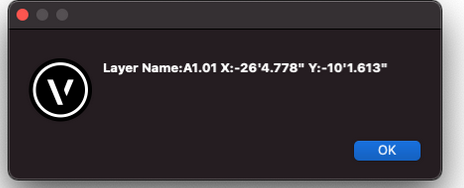
KIT KOLLMEYER
Member-
Posts
92 -
Joined
-
Last visited
Content Type
Profiles
Forums
Events
Articles
Marionette
Store
Everything posted by KIT KOLLMEYER
-
I'm experiencing a strange graphic error when in shaded mode in the attached file. The screen video in this link shows the error happening and shows how it only happens when zoomed in on shaded render mode: https://www.loom.com/share/b8e3cabc806d4221ad359da49bcc0905 Does anyone know how to fix this? Machine Specs: Apple M1 Max 32GB memory macOS 13.3.1 Vectorworks 2023 SP4 (Build 693289) (64-Bit) Design Suite, Renderworks 523516778_MazamaInnSchemeA.vwx
-
2023 Architect license for sale
KIT KOLLMEYER replied to KIT KOLLMEYER's topic in Buying and Selling Vectorworks Licenses
$1000 -
2023 Architect license for sale
KIT KOLLMEYER replied to KIT KOLLMEYER's topic in Buying and Selling Vectorworks Licenses
Sold, thank you -
Buying - Selling licenses Info
KIT KOLLMEYER replied to JuanP's topic in Buying and Selling Vectorworks Licenses
@jeff prince My rep gave a definitive NO. Service select agreements are non-transferrable. If she was incorrect I would like to know. -
Buying - Selling licenses Info
KIT KOLLMEYER replied to JuanP's topic in Buying and Selling Vectorworks Licenses
New info about this topic confirmed by my VW rep today. Service select memberships are not transferrable! So if you are selling a license and you currently have a service select membership, the buyer of the license will not be able to upgrade, even if you have paid for a current service select membership. Not cool VW, not cool. -
Creating a skylight schedule/ data tags.
KIT KOLLMEYER replied to jtempleton's topic in Architecture
Hi All, Just placed a skylight and tried to tag, hoping that VW had picked up this issue in 2023. No luck! If anyone has had luck with tagging skylights I'd love to hear it. Thanks, Kit -
That solved it, so simple, Thanks!
-
Associative dimensioning problem, bug?
KIT KOLLMEYER replied to KIT KOLLMEYER's topic in Architecture
Thanks Matt, Wow, you're right. I was also able to recreate the same results. So until the bug is fixed, the solution is to only create new dimensions rather than make adjustments to existing dimension control points. -
I'm having an issue with contours in my site model, where if I add contours as site modifiers, or even when editing the site model contours, the model drops back to 0' between each added contour rather than creating a slope. I must be doing something wrong. Does anyone know where I'm going wrong? The attached file and screenshot show what's happening. Thanks, Kit site model test.vwx
-
I'm experiencing an issue with associative dimensioning in viewport annotation. I've always found dimensioning in viewports a bit inconsistent, but this morning I realized the exact issue: When a wall has any kind of complexity (like wall components T-joining to other wall components as you can see in the video below), associative dimensioning doesn't work with components inside a wall. This video shows the issue: https://www.loom.com/share/6ec1a3d596dc421e846e68bf6ebb5764 I have associative dimensioning turned on in document preferences, so it's not that. I'm hoping this is user error and someone sees where I'm failing. Thanks!
-
I'm using the insert fascia feature of the roof object. I see two issues and I'm hoping someone has found a solution other than modeling the fascia from scratch: 1. I don't see any way to control the texture of fascia 2. Turning on the fascia only creates fascia at rafter ends. It doesn't create fascia around the entire perimeter of the roof (running up gable ends). Does anyone have a better way to create or control fascia objects? Thanks, Kit
-
Revit is implementing generative design. I want it. Imagine setting criteria for floor plans based on adjacencies, views, room sizes and frontages, then VW generates a dozen unique floor plans that fit the criteria. A few companies other that revit are working on this now. It’s not to replace my schematic thinking or process in any way, but I think AI could help us see more possibilities to explore.
-
I think VW just doesn't have this capability, but it should, so I'm checking to see if anyone has figured out how to fit a wall to the roof rake. When I fit wall to roof layer, this is what happens. Rather than tapering the top of the wall, it averages the slope at the wall and the top of the wall stays rectangular. Seems like a basic feature that the software should be able to cleanly fit to the roof. Has anyone solved this? Thanks, Kit
-
@Tom W. Thank you for the explanation, and @jeff prince thank you for the link. Honestly, the complexity of forcing the slab tool to create a sloped roof just for the workaround of creating panel breaks doesn't seem like an efficient use of time. I hope Vectorworks will add more functionality to roof slabs soon. If the software is able to create recesses in a slab I don't see why it can't do it in a roof slab.
-
@jeff prince Thank you! this is exactly the top of work around I was looking for. I haven't tried a slab as a roof before. I'm not seeing how to specify the roof pitch, and I get an error when I try to simply rotate the slab to make a pitch. Am I missing something? Thanks, Kit
-
I'm wondering if anyone knows how to create panel breaks in a particular component of a roof slab. This describes what I'm hoping for: https://www.loom.com/share/933b75daf42a423bbfd0cd29dcf1b1c4 We've been doing a lot of mass timber projects, and we're trying hard to maximize BIM to show panel layouts rather than draw lines in viewports on top of the model. Thanks, Kit
-
Rooflight Object
KIT KOLLMEYER replied to Christiaan's question in Wishlist - Feature and Content Requests
I'm struggling with skylights again on a new project. Honestly, I'm surprised VW hasn't fixed this. The current options are to either deal with the inadequacies of the skylight objects included. Or cut a hole and create your own skylight object (this is what most people do). But why not have a parametric skylight tool, just like windows, with styles and everything, that automatically rotate and insert into the roof object? We need them to work with schedules, just like windows also. I agree with @Christiaan and @JRA-Vectorworks-CAD that this is way past due.- 25 replies
-
- skylight
- rooflight object
-
(and 1 more)
Tagged with:
-
Window Tags Randomly Disassociate
KIT KOLLMEYER replied to KIT KOLLMEYER's question in Troubleshooting
@Redmodro do you reset plugins after seeing tags disassociate, or do you do it preemptively before publishing? What's your order of operations? Thanks, Kit -
Window Tags Randomly Disassociate
KIT KOLLMEYER replied to KIT KOLLMEYER's question in Troubleshooting
Hi All, I'm hoping for help from anyone who is experiencing this issue. Aksenia at tech support gave me this script that detects unlinked data tags. The idea is to test your file before publishing to see if the tags were already broken before publishing. I haven't had a chance to do any testing, but I did confirm that the script works for me. If we confirm that the tags are unlinked (but showing linked) before publishing, the next step is to run the script after performing various tasks to see what task is unlinking the tags. I've attached the script, and a video of Aksenia installing it, she didn't include sound, but you can see the steps. Here's her text explanation of running the script: If we all test this individually we should have answers faster. Thanks! Kit 561013170_Howtousescript.mp4.0fab2fb6414374625535d9758540a56e.mp4 Script_v2021_2.vwx -
Window Tags Randomly Disassociate
KIT KOLLMEYER replied to KIT KOLLMEYER's question in Troubleshooting
@Redmodro Our most recent issue didn't have any referenced files, although there could easily be more than one issue that triggers this. -
Window Tags Randomly Disassociate
KIT KOLLMEYER replied to KIT KOLLMEYER's question in Troubleshooting
@Christiaan Thanks, I'm on the new update now. I guess we'll see if the update has any effect. Support sent me a new script that identifies unlinked tags in a file. The script requires sp3. I'm going to run the script once in a while to see what's triggering tags to unlink. They did discover one important thing though. Even though a tag displays the correct number, it doesn't mean it's linked. Apparently there's a bug that allows an unlinked tag to look linked. Apparently when we publish the previously unlinked tags lose their numbers. So although it appears that tags unlink during publishing, they are actually already unlinked but showing as if they are linked. Yikes, it'll be hard to isolate this without extra effort. -
Window Tags Randomly Disassociate
KIT KOLLMEYER replied to KIT KOLLMEYER's question in Troubleshooting
This issue persists. I've been working with support and sending them videos of the issue as it happens. I have sent them files as well. Still no solution. This is happening to all our team members on different computers. Here's the latest video from today made by our employee Perry: https://www.loom.com/share/ba0f9170641746debb1905820c391ee6 -
End cap for top (& bottom) of wall
KIT KOLLMEYER replied to E|FA's question in Wishlist - Feature and Content Requests
This feature would be awesome for half-walls. What I usually do is change the wall style to generic with no components so it shows as solid in plan, but that's not ideal because it then shows incorrectly in section. The other workaround I've tried is drawing a rectangle over it in annotation, also not great. The best solution I've seen is to just extrude a solid cap on the wall, but that cap won't adjust with wall revisions.





