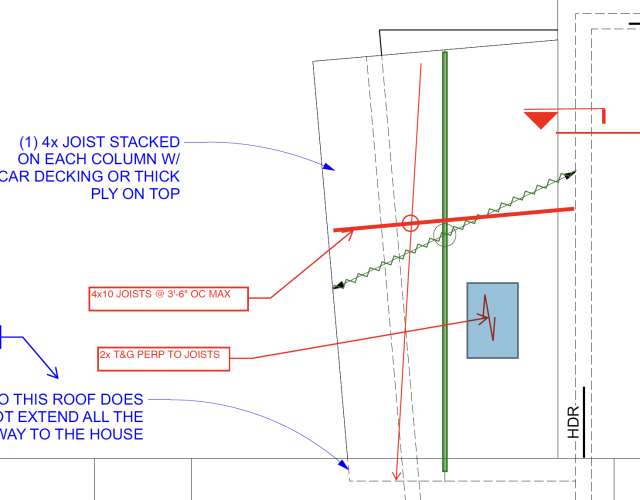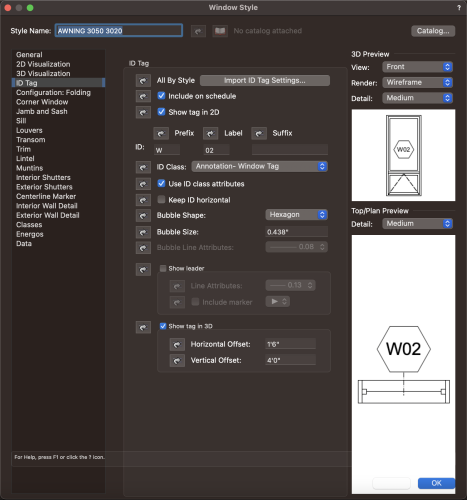
KIT KOLLMEYER
Member-
Posts
92 -
Joined
-
Last visited
Content Type
Profiles
Forums
Events
Articles
Marionette
Store
Everything posted by KIT KOLLMEYER
-
I'm working on a complex roof that needs different component offsets at different faces of the roof (no offsets on north edge, 3" roofing component offset on west edge, etc.) Surely there must be a way to specify that right? The edge offsets in the roof component dialog apply to all roof edges. I tried clipping the roof, and the offsets apply to the clipped area, so that doesn't do it. I tried using a roof slab instead, but the edge offsets only work on one edge of a roof slab. With a floor slab you can apply a clip to one component. That would be a good feature for roofs. Any ideas would be welcome, Thanks, Kit
-
Isolate/Hide Object
KIT KOLLMEYER replied to Mark666's question in Wishlist - Feature and Content Requests
Is this on a Vectorworks to do list? I was just working on a complicated object that is covered by other objects. It's just a quick little thing so I didn't want to make separate classes. I thought, there must be a simple isolate object function in VW, searched and was surprised there isn't. I really don't want to mess with scripting for something like this, it seems like it should just be part of the software. Sketchup does it, why can't VW? -
Custom Arrow Heads
KIT KOLLMEYER replied to KIT KOLLMEYER's question in Wishlist - Feature and Content Requests
Thanks Allan! I like the symbol approach, that's cool. I've played with the edit marker and don't quite get where I need to be sometimes, like the one highlighted in blue in my screenshot. I was thinking it would be cool if you could make your own symbol to use as a custom leader marker on callouts or any other tool that uses arrow heads. -
Second decimal in slope dimension tool
KIT KOLLMEYER posted a question in Wishlist - Feature and Content Requests
The slope dimension tool only has one decimal, so for a 1/4":12" roof slope it'll show either .3/12 or .2/12. It would be great to have a second decimal in the tool so roof slopes can be shown correctly. https://www.loom.com/share/9d6381b5576240548e2aa45fc7b8c7d4?sid=517f30e5-c949-4699-90e7-0f992b243742 -
I'd love to be able to make my own arrow head styles for annotation. For instance, this arrow head that indicates sheathing direction. Also, when we show a joist in a floor framing plan, I could have little hangar symbols at the end of each line. I can think of lots of good uses for a little feature like that. Thanks Kit
-
Creating a skylight schedule/ data tags.
KIT KOLLMEYER replied to jtempleton's topic in Architecture
It seems the consensus is VW should make a skylight tool just like they did with doors and windows that can be inserted into roofs and easily tagged and scheduled. I hope VW is working on this, many of us have been asking for it for years. -
Yes, that's right, and auto-bound scan will only clip wall components at the perimeter. But that's not exactly what I'm talking about. The example in the video was of an internal wall that needs the ceiling to be clipped on one side and not the other. I think it would make sense if slabs had the same abilities as roofs, to clip or be clipped.
-
It's very useful the way roof objects are able to clip walls and walls are able to clip components of roof objects. I'd like that same function for slabs. I explain a real world use of that feature here: https://www.loom.com/share/7d16e12165794aeeb70d711381bc8f5f?sid=767f37ae-8c67-43de-9451-665f308c64ab Thanks Kit
-
Alternate Section Fill not working for roof styles
KIT KOLLMEYER replied to KIT KOLLMEYER's question in Troubleshooting
Aha! I knew it worked before. Thanks for clarifying. I'll submit as a bug report. Thanks, Kit -
Has anyone found a good method for creating a soffit component in a roof style? Watch this screen recording to understand the nuances of the question: https://www.loom.com/share/5acccf427431484cb1f2d460eba3da51?sid=11f91e1d-af18-4490-be96-34ff2a30ddc4 Thanks, Kit
-
Alternate Section Fill not working for roof styles
KIT KOLLMEYER posted a question in Troubleshooting
Having a problem in 2024 where the alternate section fill does not happen at the section fill change point designated in a roof style. Am I doing something wrong here? Screen video of issue here: https://www.loom.com/share/b84bb49bb64e412eaf62f3dcabd282de?sid=ee282d22-bd03-4d56-adcd-a50302a5486d Thanks, Kit -
Creating a skylight schedule/ data tags.
KIT KOLLMEYER replied to jtempleton's topic in Architecture
Is anyone from Vectorworks following this topic? Hoping to see a native skylight object (like windows) with native tagging capabilities. -
For anyone following along, this video I recorded just this morning, will explain the most frustrating apparently unsolvable issue with data tags, and why I even started looking at tags within the PIOs. https://www.loom.com/share/967fdadf922d438eaca258ed8bb5b112?sid=5dd3d79c-3071-4bae-aaac-887919072ce7
-
Actually no, we haven’t found manually placing data tags to be better. We’ve been using data tags almost exclusively since they were introduced. But there are well documented issues with data tags randomly coming unlinked. It’s something we’ve spent many hours with tech support on, and eventually just accepted that there is no solution. Three or four years ago it was so bad we had to type window numbers on top of tags just to get permit sets out. The issue happens less with the current version, but it still rears its ugly head once in a while, usually at an inconvenient time. Last week I issued a construction revision that cleared out all tag data on the entire project. You wouldn’t believe how much time it took to fix. Also, manually placing tags is very un-BIM. Wouldn’t it be great if all our styles were set up and tags are automatically placed? I honestly don’t see the downside to implementing these feature requests.
-
I've played around with this a bit more and found more issues with this method of tagging windows and doors. Here's a screen video: https://www.loom.com/share/ea4cf0f4a22c4543aee57948545c80b3?sid=9632307a-495a-4070-a665-03d592c7a3f2 Feature requests: - Allow tags placed this way to move with a pick point in annotation, just like grid line objects do - Don't show vertical line of tag in elevation views (you can see the issue in the video link above) - Allow for custom tag styles to be selected in the dialog box If these are implemented I think we'd switch to this method completely. Thanks Kit
-
We've had serious issues with window and door tags in viewports. They occasionally become unlinked or move locations. It's a well known VW bug that we're dealing with less, but it still happens. So on a new small project I'm trying out the 'show tag in 2d' and 'show tag in 3d' function in the window/door style dialog box instead of placing the tags in viewport annotations. The problem with this method: there is no way to use tag styles. I want to use our custom tag styles to match our standards. It seems like there could be a way in the dialog box to select a custom tag style. Thanks
-
Pivot Doors
KIT KOLLMEYER replied to Tom Klaber's question in Wishlist - Feature and Content Requests
I second Tom's request for a native VW pivot door. It's a common door type, I'm spec'ing one right now. -
Strange graphic error in shaded mode
KIT KOLLMEYER replied to KIT KOLLMEYER's question in Troubleshooting
Awesome tip, thanks -
Check this out: https://www.evolvelab.io/glyph and this: https://www.swapp.ai AI documentation tools integrated into Vectorworks would be very powerful. We could all spend more time on design.
-
See this new related post:
-
Strange graphic error in shaded mode
KIT KOLLMEYER replied to KIT KOLLMEYER's question in Troubleshooting
Thanks so much Jeff! That did the trick. Out of curiosity, how exactly did you find that object? -
I have the same question. This company: https://www.evolvelab.io has developed ai based documentation tools, ai rendering, and generative design plugins for revit and SketchUp. If this little company in Omaha can do this, I’m surprised we haven’t seen these types of tools for Vectorworks. I know there’s a big debate about this topic, but ai is here and the people who can take advantage of ai efficiency will be more competitive. Watch this video for a company making ai documentation software: https://www.swapp.ai and you’ll see why I’m wondering how Vectorworks will support their customers through this transition.



