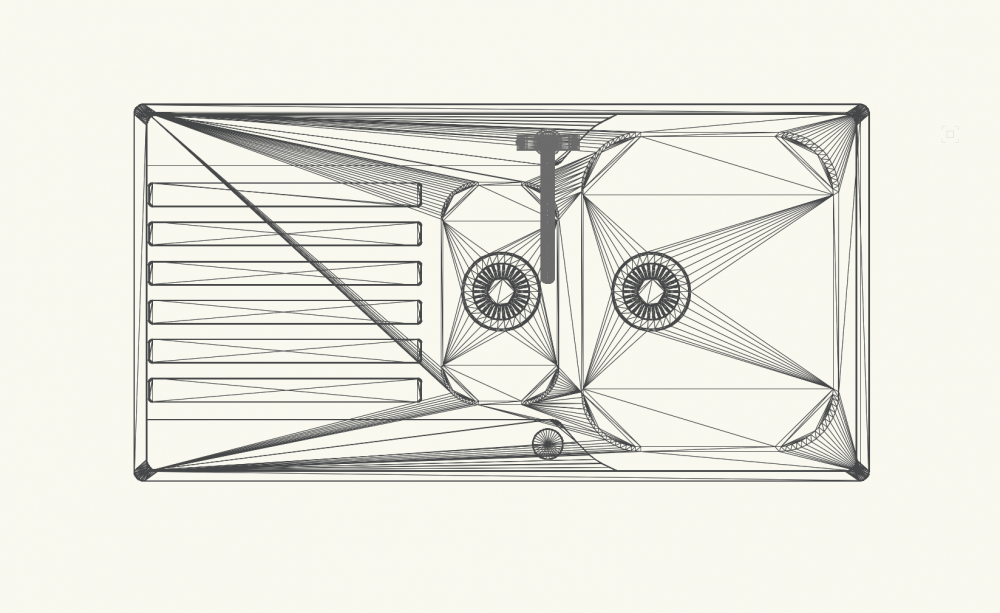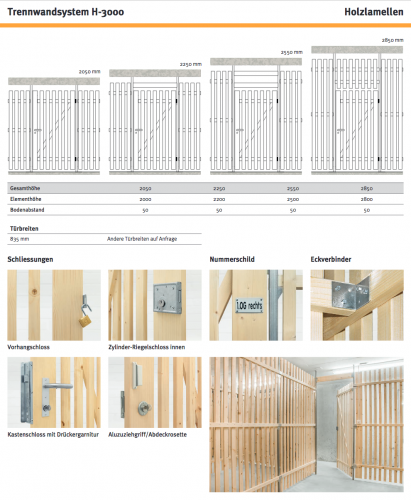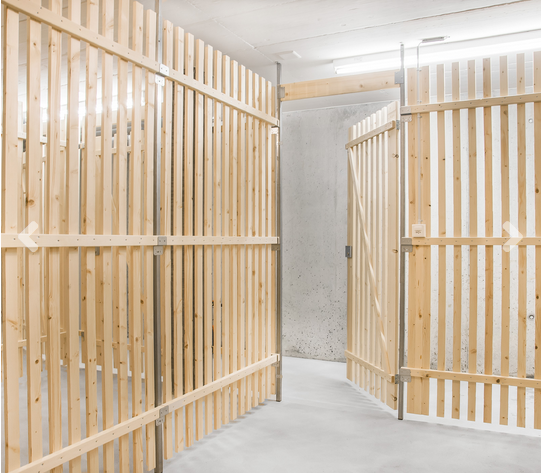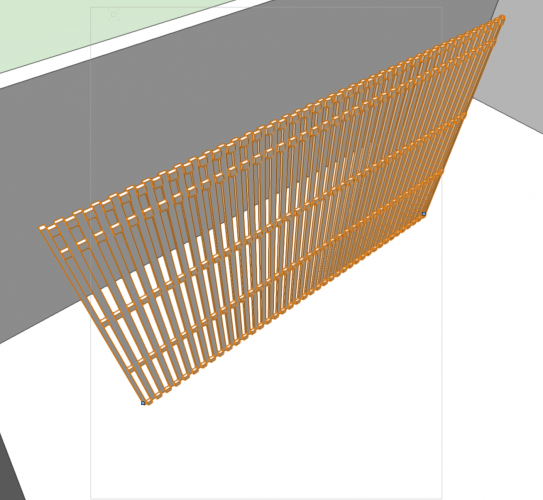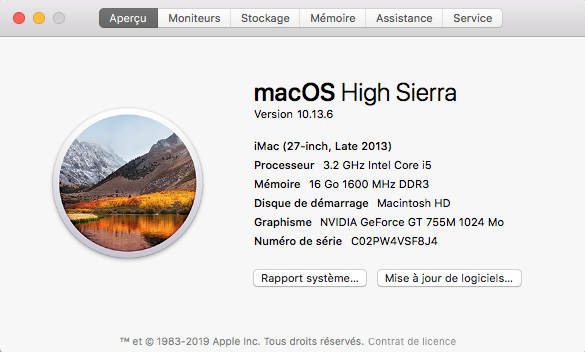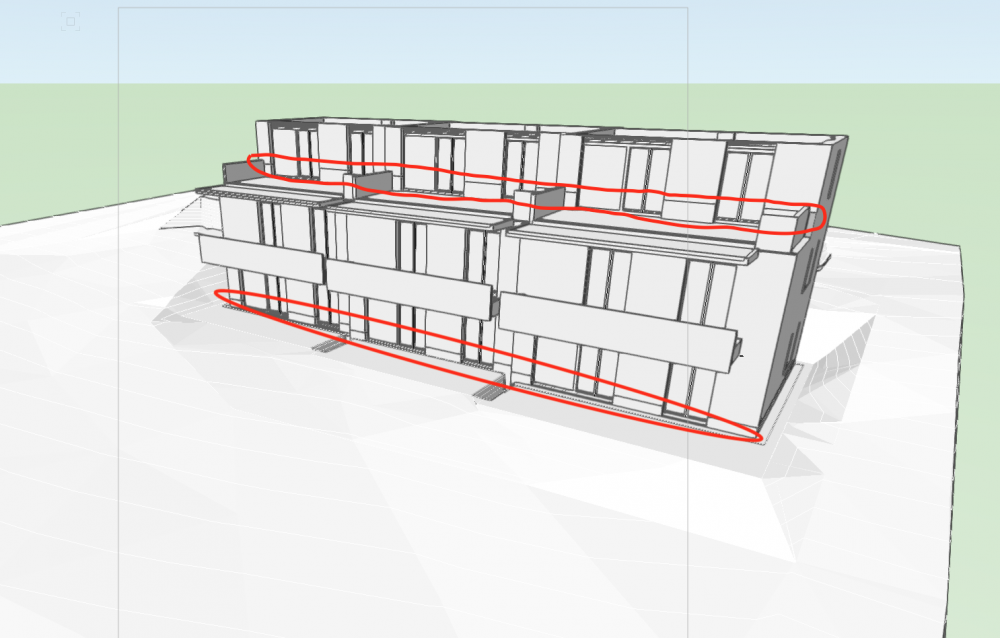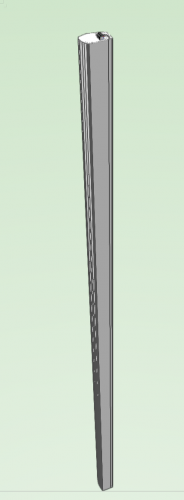
Phileas
Member-
Posts
206 -
Joined
-
Last visited
Content Type
Profiles
Forums
Events
Articles
Marionette
Store
Everything posted by Phileas
-
@zoomer Yeah I already deactivated the Start/end/top/bottom bars by setting them to "Vitual" in the profile settings. Panels already set to opening. But I don't really get why you're saying that I should aim to have no bars between the top/bottom/start/end ones, since I definitely have to have a grid of continuous verticals in front of a grid of continous horizontals. Putting the "Grid spacing" to 1000cm x 1000cm (larger than the wall) basically creates an invisible wall. I fear I still don't get what you mean. Here's what I did: Curtain wall.mov The reason why I'm not using the railing tool is because I want the geometry to be a "wall" so I can insert symbols into it.
-
@Mike Lamb Thanks for your help! unfortunately, the same pad modifiers keep bugging, so it didn't work... But thanks for trying anyways
-
@jblock ok thanks 🙂
-
@zoomer Thanks for you answer zoomer! I'm sorry but I don't quite get what setup you mean exactly, could you post a screenshot of what you mean?
-
I've imported some 3D Objects that are set to be used in a project. However, these objects are made off of 23'000 3D Polys, which makes them impossible to use in a VW file. Is there a way you can recommend me in order to clean the geometry up and import a clean volume into the project? I imported the object into a separate blank file to avoid lags.
-
@Wes Gardner I was thinking of making two separate curtain walls running parallel next to each other, I think that's gonna get me where I want to be. I understand why there is no such "make horizontals continuous" checkbox as that is not the type of thing you'd model in a typical curtain wall, but I'd certainly be an appreciated option! Thanks for you answer 🙂
-
I'm trying to create this type of basement separation walls for a model: I thought that this was a job for the curtain wall tool, so I tried to create a wall style for this, but I have a problem I can't solve: either the horizontal or the vertical wooden planks aren't continuous. they always get interrupted by the ones going in the opposite direction. Is there a fix for this? I can't find the option for it. Do I have to make two separate curtain walls?
-
@Mike Lamb - Glad to hear you've improved the site modeling in VW 2019. However, I don't have the possibility to upgrade (despite really wanting to), because this is the computer of the Office I'm currently working in, and my boss refuses to get the upgrade. Guess I'll have to redraw all the modifiers by hand 😞 Or, did you manage to "repair" them by opening the file in VW2019? If that's the case, could you share the repaire file so I can try and see if I can get them back?
-
@Mike Lamb yeah right I'm on VW2018 Here's the screen recording showing exactly what I explained. I've already redrawn a few of the modifiers, like the one I show in the beginning that shows the adjustment handles. Problem.mov And here's the file: EXE CR59.vwx
-
I've got a pretty annoying bug going on on my site model. I have a lot of "Pad with vertical edges" site modifier objects, and I edited the retaining edges to fit the terrain I want to create. However, and this is the second time this happens, after a few hours of working without touching these pads by any means, I want to go back and just move one vertex of the retaining edge. but no matter how often I double-click on the pad site modifier to get into the adjustment tool and be able to move the vertices, I get into the tool, but I don't get any handles to modify them. Thinking this must be a simple displaying issue, I decided to modify that one vertex using the OIP controls. Guess what: entering the "edit retaining modifier vertex" mode in the OIP completely deleted the site modifier. Updating the site model showedit simply "stopped existing". No pad, no site modifier, nothing. Now, here comes the annoying part: when I was working on that site model the first time, it already happend, but I only had a few pads an no particularily edited retaining edges, so I didn't bother reporting it and simply redrew every site modifier from scratch, and got the blue editing handles back. But this time I have about 2 or 3 hours worth of work of site modifiers, and all of them are impossible to edit. I don't have the time to rebuild them all from scratch and would really appreciate some help.
-
@line-weight was thinking about that too, the fix is probably to offset the upper or lower component from the other one by a distance of 0.0001cm or so. still a kind of annoying fix, but pretty easy with wall styles
-
@line-weight This is exactly what I did in my file, and the line disappeared as well 😉
-
@line-weight I solved My issue. You were right, the solution is to vertically stack 2 walls with different styles and to make sure they are PERFECTLY aligned vertically. The line then disappears. Thanks to everyone for your help, I knew you guys had a solution to offer 🙂
-
@BG you mean putting a 2D polygon in front of the wall with this issue, and having this poly in a class I can turn on when I make elevations, and off the rest of the time? yeah that would be a good emergency solution...
-
@line-weight looks fine to me! How did you achieve that? care to give a little step by step guide? I couldn't figure out how to overwrite the rendering of my insulation-special class in a VP, was that your solution?
-
@HWood If you need a real quick, but not really satisfying solution: you can always render you VPs with the line, and then hide these lines by drawing over them in the annotations of the VP.
-
unfortunately, as @HWood said, the lines on the top and bottom end still show up... which was my original problem 😞 As I said, I have a few Ideas on how to fix this, but don't really like any of them, so I figured I'd just ask around here.
-
@line-weight If only I could tell you how often I've told my boss that this is not possible... I stopped counting. I've thought about putting the finish-layer in a separate class and use it to toggle it's visibility, this was my emergency solution in case none of you guys had a better Idea. I also thought about having the normal insulation layer of the wall go down through the special insulation, and simply turn off the special one's class in elevations, while having it overwrite the standard one in sections (have the normal one further in Background). Would that work as well? I was actually looking for other ideas in this thread, hoping you guys knew something that I don't.
-
@line-weight yeah I thought about that. The problem is that I have to keep the walls without inner or outer finish (The way my boss wants this stage of the project to look like on paper). So this doesn't solve my proble... 😞
-
I'd like to know if it is possible to show the difference in insulating material on the bottom end of these façades in section VPs, since they are fairly important informations, but have them not show up in elevations, as they create a line in the middle of a façade that's not supposed to be there, as I want the wall to show up as 1 continuous object. basically have these line disappear in elevations VPs, without deleting the object since I still want it in sections views. How'd I achieve that?
-
@Alan Woodwell Thank you very much!!
-
@Mike Lamb thanks, I figured it out 🙂
-
@Mike Lamb I've still got some weird stuff going on... I now tried to insert the site model into the file with the building that is supposed to sit on top of it, and look what I got: Any Ideas what is going wrong again? I simply don't get it... I'll attach the file again: EXE CR59.vwx
-
@Mike Lamb well thank you very much I did exactly what you just did, and still got the tube... weird...

