
Chris_W
-
Posts
37 -
Joined
-
Last visited
Content Type
Profiles
Forums
Events
Articles
Marionette
Store
Posts posted by Chris_W
-
-
There it is! Thank you, Pat!
-
-
Sorry, I've been absent from this conversation! These look like great options!
...I never thought I'd be so excited to spend this much money on a printer, but here we are! :p
@Markvl - The extra feed tray is pretty slick. Curious, do you know if you can create a publishing set that will use different trays for different sizes? What about using different printers? I'm travelling without VWX at the moment so I can't check myself...
-
That looks like quite the machine! Awesome note on using pigment inks, I'll have to keep that in mind.
-
Hey everyone --
Curious if anyone has a favorite small plotter? I'm looking to buy something for my home office that can do Arch D 36"x24" prints.
-
15 hours ago, Andrew Davies said:
Wonder if this is easier / better in VWX 2020?
I had about 30 seconds to try VWX 2020...and couldn't find where they put the dang seating tool!
Will report back later. 😛
-
Bingo. Thanks, Rob.
-
-
You guys rock! Thanks for the guidance.
A couple of questions... mind you this is coming from someone who isn't super familiar with this type of projection... (I'm an audio guy...don't tell anyone...)
While using this file with the screen tool, it seems the widest lens option available is .64, don't these lens' go down to .3? Do I need to just put it in as a custom value?
Also - It looks like the projector is placed below the floor. The only way to fix it is by putting the screen up high (Z=6'), which isn't physically possible in this room. Typically when I see these set up, they are close to inline with the bottom the screen... am I missing something? Changing alignment to bottom of screen doesn't really seem to do anything but change where the cone is.
At the end of the day, I just need to know how much room to leave behind it. The 3D render isn't terribly important.
-
Broh. This is amazing!
Are you able to put them in the screen tool or do you just drop them in as objects? What about adjusting for different screen sizes?
-
Hey guys --
Anyone have any tips on ultra short throw projection? I'm working on a drawing and need to draw an ultra short throw with a mirror'ed lens. Any way the screen tool can do it?
-
@swcreative - Yeah, that's my move as well. Interesting that you let it redraw the boundary box though. I typically don't - by the time I'm adding one or two more chairs, I've finessed it quite a bit and don't want it to undo what I've done elsewhere... I also refrain doing any refilling, for the same reason...
This project was a particular suck - the client wanted four different types of chairs modelled around three different stages, so 12 drawings. Each drawing had three seating sections (LCR, so sometimes you could mirror L/R, but not all the time....)... Hence my push to learn the seating tool and become as efficient as possible and reduce as much tweaky/manual work as possible... turns out the seating tool isn't about that life...
I see where it would be a pain to write an algorithm to do it. It's a great example of 'what we see is apparent, but very hard to describe within a programmable rule set.' I do a few shows a year that center around artificial intelligence programming... I'd be curious what would happen if...
-
Great advice, guys. Thank you.
I'm picking up what you're putting down... the amount of finesse time in the boundary box is about equal to amount of time it would take to just draw it.
BTW, totally different topic... you guys know of a way to automatically the count the number of objects in a given area and drop it in a text box? 😛
Just kidding, I can do some research on the report features. Thank you all for the help!
-
@klinzeyRight. But wouldn't increasing the Distance Past Boundry a bit solve that? Maybe I don't understand how that number works, because the more I add to it, the more out of whack the seating gets, but it doesn't seem to add chairs there...
this is Distance Past Boundry set at 12"
-
Hello all...
Working with the seating section tool and am struggling to get it to fill a particular corner. Help?
I've tried playing with the focal point, different alignments, etc... and nothing. I figured adding a few extra inches beyond the boundary box would do the trick...
At this point, I'll probably just plop the chairs in myself, but...
The white polygon is the boundary box. The red dots are where I think I could get two more chairs.
-
@tsw BINGO. Thank you.
...and thus the trigger to learn more about planes.
My work around ended up being extruding the circle to give it thickness (1.5"). Looks like that takes away the plane option all together. And it looks a lot better....
-
PM Sent
-
Hello VWX Hivemind....
I read several other posts regarding the same issue, although it seems those solutions aren't helping here. Can someone point me in the right direction?
I'm working on creating my own seating library that includes various table and chair configurations. Very simple, just enough to plug into a quick drawing...
This is an example of what I'm building. The chairs are stock symbols, the table surface is just a circle (no thickness).
I was able to Modify>Move 3D... to bring the circle to 30" high. I also sent the chair symbols to the back, so they would look like they were under the table. This also has the added benefit of keeping the circle in the right spot if you do view it in the 3D. Happy Day.
So I go to make the next set, add the circle, go to Modify>Move 3D... and the option is greyed out? I saw in another post to make sure layers and classes are 'Show/Snap/Modify Others,' but that doesn't seem to be the issue.
Thoughts?
-
Thanks, Boh.
This is a great solution. You and I ended up doing the same thing, just in different ways. I tried to calculate the difference in scale and apply it asymmetrically. It worked OK, yours would probably do much better.
I quickly got the point of telling the customer that we should have accurate drawings. I thought the drawing had only gotten squished...turns out it was way off in other ways too... If the idea is to make decisions, then we have to know we are working with accurate information...
Thanks again for the help
-
 1
1
-
-
Question for you all...
I have a PDF from a hotel and it doesn't seem to be correct when you scale between X and Y axis. If I had to guess, someone squeezed the image to fit it on a page. Is there an easy way to fix this if you are confident things are relatively correct?
-
Hey Juay -- Can you send me screenshots of your library folders?
-
Hi Boh -- I see the check mark, but it only allows you to either show them or make them invisable?
-
Hello --
I have set up a series of viewports/sheets/publish-sets for documentation. In the viewports, I have certain layers grayed out to help make other parts stand out. When I publish to PDF, they grayed out layers shows as full-view.... is there a way to fix this?
-

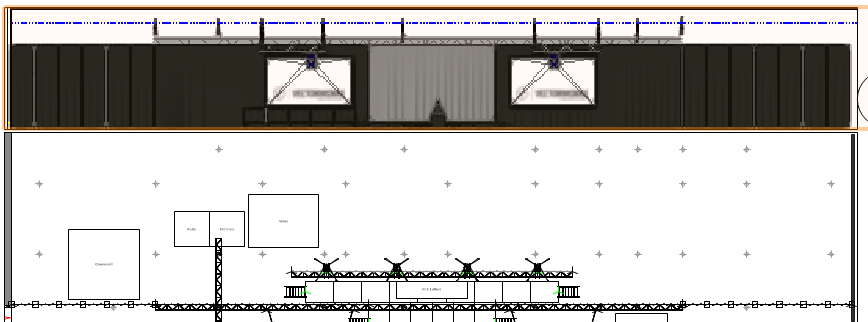
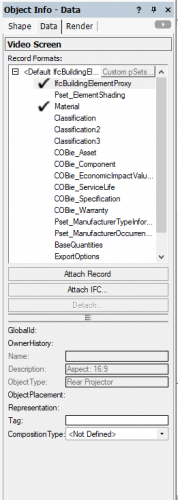
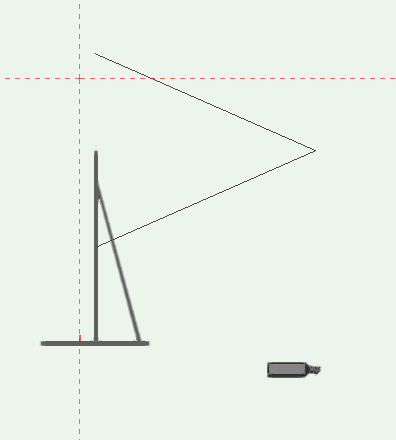
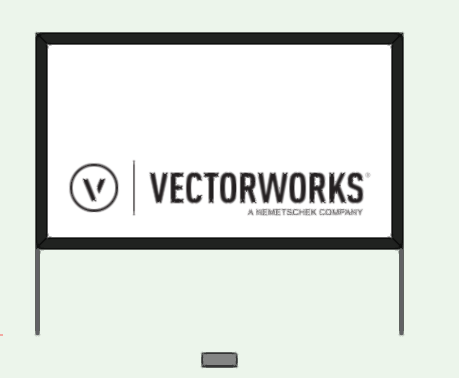
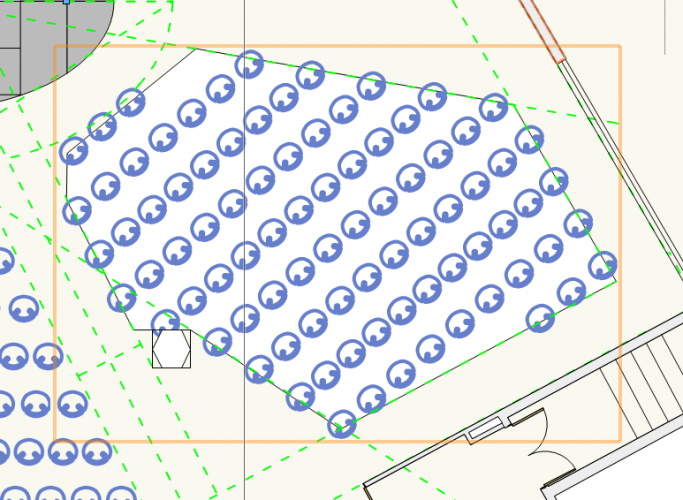
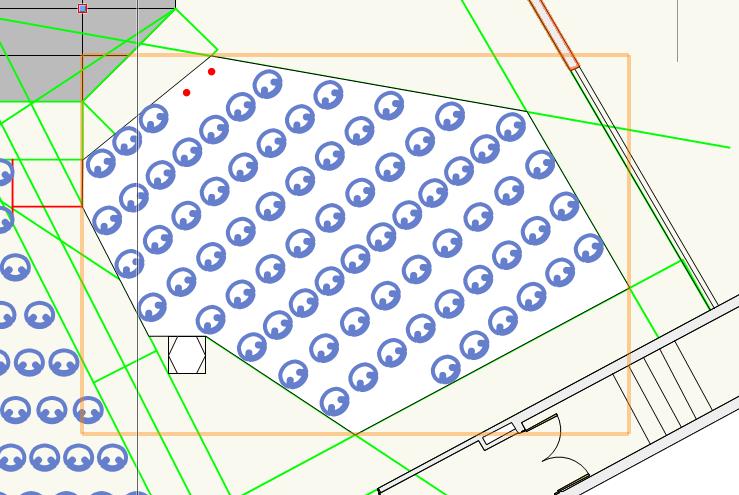
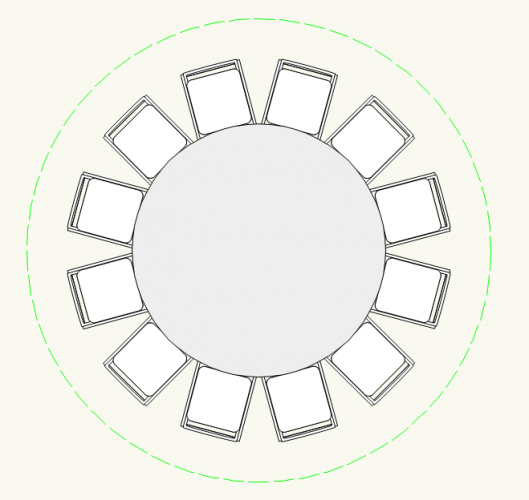
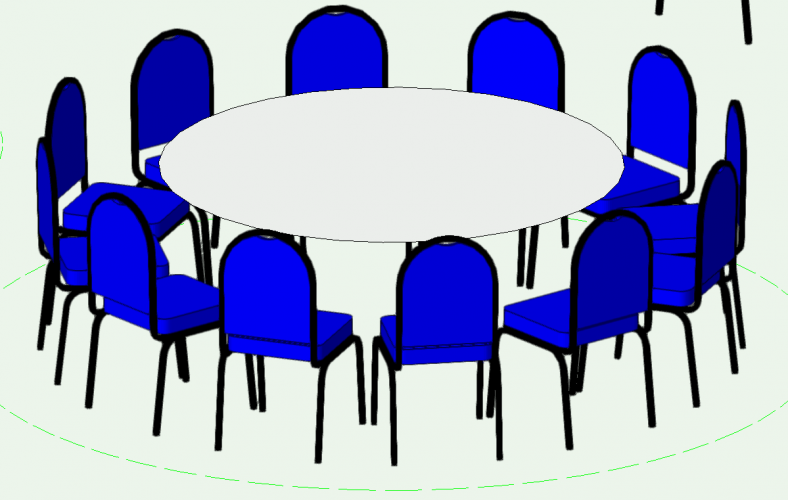
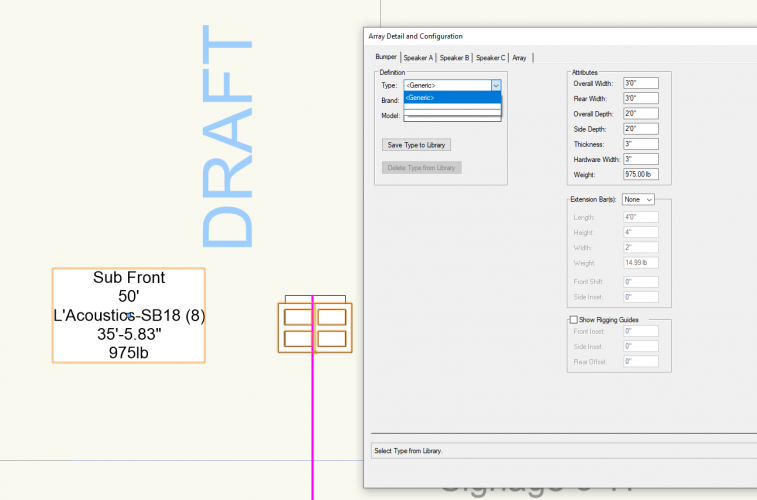
Not able to snap to referenced items in viewports
in General Discussion
Posted
FWIW - I was just cussing about the same thing... I had mistakenly turned off 'snap to object'. Makes sense... all is better now...
Although weird that a section viewport still snapped. . .