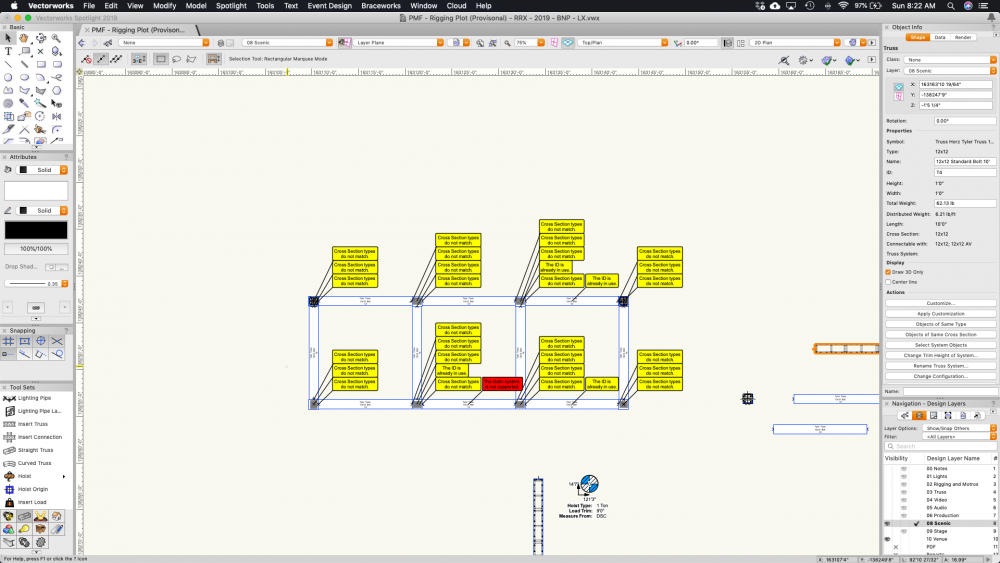
wkwiat
-
Posts
9 -
Joined
-
Last visited
Content Type
Profiles
Forums
Events
Articles
Marionette
Store
Posts posted by wkwiat
-
-
Thanks for the response Justin.
I did notice the missing weights of the corner blocks and added that in manually. I know the database is expanding and information sharing, in our industry, moves slower than most.
-
Another thing I have been trying and failing is using grapples?
-
I did notice in the object info window for each item that the cross section type was different but that they were both "connectable" with each others type. They are all Tyler truss elements. When you say "It might be easier to change the truss types in future." you mean change the manufacture? It is for reference anyway. It is ultimately ground support but we are intending to use hoists to lift for the build. I was making sure the truss was working before adding hoists. I have struggled with braceworks at times and learned to take it in parts.
I also have to "attach" decks to the structure. In real life they will be secured with hardware and straps, but how would get that weight represented correctly? Would the best thing be to add a distributed weight load to the structure?
Thanks for your time Scott and anyone reading!
Wayne
-
Thanks for the reply Scott! Any help would be much welcomed.
I uploaded a stripped file of the truss structure I am trying to calculate. Let me know if you need any further information about the structure and thanks again for your time!
-
Hi All,
Looking for some help and direction. I am trying to estimate the weight of a truss grid with decking. Its a 36' (L) x 12' (W) x 12' (H) grid out of Tyler 12" truss. I am stuck at the first layer with the truss connections. I keep getting a warning "Cross section types do not match". I read a few posts about corner blocks and I have tried to use the correct corner blocks for the drawing and not what I am using in actuality, ie 5-way verses 3-way. I have attached a screen shot of where i am at currently....
-
I was able to get a co-worker to finally explain worksheets and reports to me. I was able to create reports that were sorting based on function and origin. Thanks for the response though Pat!
-
I have a large convention center project with many separate areas. I want to put a hoist worksheet on my viewport. But I do to want all the hoist to show up. How do i sort the criteria for the worksheet. Do I need to create a worksheet for each area?
Thanks!
-
Hi All,
Looking for an old video tile symbols. Absen C7. Anyone have it?
Thanks!



Attaching Hoist to a vertical truss
in Braceworks
Posted
Hello Forum,
Is it possible to attach hoist properly for the Braceworks plug in to vertical truss. Please see attached screen shot.
Wayne