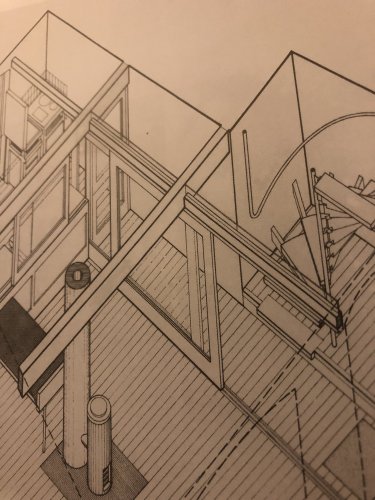
Sade
-
Posts
84 -
Joined
-
Last visited
Content Type
Profiles
Forums
Events
Articles
Marionette
Store
Posts posted by Sade
-
-
@Jim Smith yeah I wanted to model it, but I have a specific set of stairs I need to replicate and I'm struggling with it
-
I recently discovered the staircase tool, I was wondering is there the same for spiral staircases?
-
@Pat Stanford Yes that fixed it thanks very much!
-
-
-
thanks, where do I find the 'create a door' tool?
-
-
I did a model of a house I designed, I'm trying to do a sectional perspective, but when I use the clip cube tool mixed with the rendering option it doesn't render it the way I edited it in clip club. Is there another way to do this?
-
FOr my university project I need to design a townhouse, and wanted to include carpet textures in some of the rooms, is this possible in vectorworks using hatch?
As well as floor textures could you recommend a way I could show kitchen counter tops as well.
Thanks
-
yes this is helpful thank you
-
I want to use my drawings on Vectorworks and render them on photoshop as I am more comfortable using that but every time I try to open the exported pdf in photoshop it asks for a password, how do I resolve this?
-
-
@ericjhberg I'm using vectorworks 2019, so I use the sketchup 2018?
I was just asking because I didn't know there was an online free version of sketchup
-
@ericjhberg That;s super helpful thanks! But do you know if there is a free version of sketchup I could use?
-
I was looking at if it was possible to add in furniture to vectorworks, and I came across this video, but I can't find the actual plugin, if this isn't real or doesn't work is there an easier way to add in furniture or do I need to draw it by hand?
-
I'm designing a building for my univeristy project and I thought that doing a perspective drawing might help it give a better feel of some of the rooms. I have the plans already so I'll just extrude them.
-
is it possible to do a perspective drawing on Vectorworks, if so how would I :
start to go about it?
-
I'm still trying to figure out the Modelling tools on vectorworks, I made a model out of lines and then extruded it but it's confusing as when I look at it as an Iso it looks like a bunch of lines, someone suggested to me to use Open GL but it's slightly too dark is there any other way to do this?
-
-
-
I'm doing a model of a site for a university project, but when I rotate the screen to look at it on different angles everything on the page disappears, how do I fix this?
-
I've been doing an model of a building but i also need the sections and elevations, is there a way to 'cut' the axo so i can do this???
-
So I'm learning how to use the 'extrude' tool in vectorworks, I realised I forgot to add in a door but I couldn't because it seemed as though all the pieces I extruded together are joined together, is there a way to unextrude the walls so that I could put the door in?
-
@BSeigel Yes this worked, thanks! I had a few issues with updating my graphics card but when I finally did it worked and I've had no problems so far.

.thumb.png.3de745d047a8bb3b008e3c4df44b3702.png)
.thumb.png.7b46ebd071e5277503e0ae3206349dcf.png)
.thumb.png.a610e99651671ac75f52157dbacfe076.png)
.thumb.png.317e93cd60523db3a6ef348eade86e0f.png)

.thumb.png.f27a20b5b03bf6ff8b2f8e3c1b38e92c.png)
.thumb.png.9770f9fca3873794aa3c76791ba43c31.png)
.thumb.png.b6ca6499e8f99f46e54622edaff17568.png)
.thumb.png.4540cc9d730c8df4b5dc462b40197ba6.png)
Hatch lineweights?
in General Discussion
Posted
I added wooden flooring to my building using hatch, is there a way to make it lighter, as when I tried to change the line weight and colour it changed the outer lines but not the actual hatch.(pictures attached).