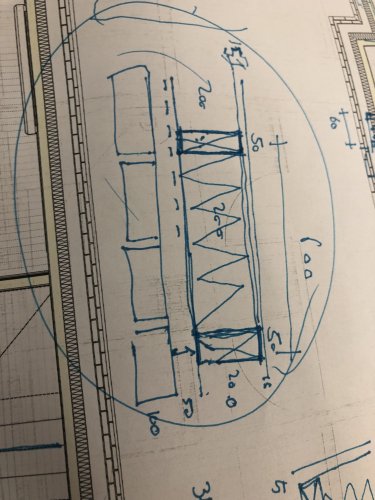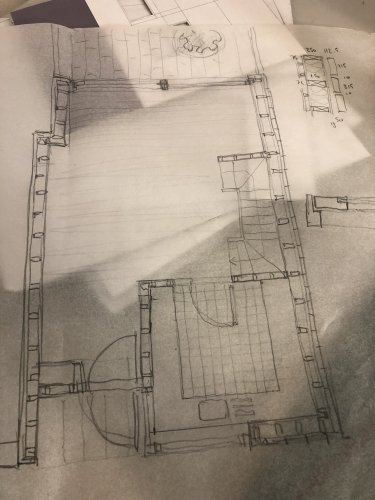
Sade
Member-
Posts
84 -
Joined
-
Last visited
Content Type
Profiles
Forums
Events
Articles
Marionette
Store
Everything posted by Sade
-
@Jonathan Pickup Very helpful thank you
-
Hi there, I'm trying to edit a hatch but I don't fully understand how it works. Could someone recommend a tutorial that's helpful in learning about this? Also is there a way to download hatches from somewhere else to use in Vectorworks?
-
@Nicolas Goutte I tried this and it didn't work
-
@line-weight yeah you're right as soon as you make it 3d nothing else can be applied. Is there a way to 'unextrude' or do I need to draw these lines again?
-
For some reason when I change the line type to dashed it doesn't work and still looks solid. I've tried playing around with other features and yet nothing seems to be working does anyone know why this is? Could this be because I had extruded it previously? but I changed it back to 0.
-
I recently started actively using the rendering features that vectorworks has to offer. For univeristy I am designing a living room and wanted the room to be concrete. I used the wall tool to create the walls but is there a way to render these as concrete. Also, where could I find tutorials about learning how to use the rendering features as at the moment I seem to be trying out each option and hoping for the best.
-
@Jim Wilson Sent it just now, thanks
-
I'm trying to create a platformed area with furniture on top. I started with the plan first and extruded the blocks as I wanted them but for some reason I can't place the funiture on top it won't allow me. Even when I tried to changed the Z axis it wouldnt let me either. How do I stop it doing this? Video attached below of what I mean. Vectorworks Designer 2019 - [Proposal 1 (CH).vwx - WATERMARKED FILE] 01_03_2019 14_41_55.mp4
-
I'm struggling with the wall style I created. Below is what it looks like currently. Some of the problems I'm having is that it looks like there are 2 layers of bricks when there should only be one, I've tried changing the size of the component but nothing has worked. Another problem I'm having is that I need to include timber frames within the insulation but have no idea how to do this. A picture is attached below of what I want it to look like.
-
Attached below Vectorworks Designer 2019 - [section with window detail.vwx - WATERMARKED FILE] 23_01_2019 09_07_42.mp4
-
One more thing, I'm still having the snapping issue with the line tool is there another way I could fix that?
-
This did fix my issue, thanks!
-
@markdd Possibly, I'm not sure, How do I find out?
-
Attached below is the screen recording. I'm struggling to move certain objects in a particular place and I was unable to draw a square in the space.@markdd Vectorworks Designer 2019 - [section with window detail.vwx - WATERMARKED FILE] 22_01_2019 23_37_56.mp4
-
@markdd The Length scale factor was set to 1 for lines, I also tried setting it to 5 and I had the same result
-
This may sound slightly stupid but I think I pressed something in vectorworks so that when I'm drawing shapes or lines the dimensions go up in 10's rather than in a linear sequence. How do I fix this? Also I have trouble dragging objects, it does this thing where it drags 10(mm) away from where it first started.
-
I'm struggling to use the sectional viewport tool, on one side is the section of the building and I'm slightly confused about the other outputs. Ideally I would just like to have the output of the section straight through the model but I am unsure how to achieve this. Thanks any help/advice would be appreciated. (All screenshots below)
-
Is there a way to set line weights for the wall tool?
-
@Gadzooks I managed to figure it out in the end, thanks for your help!
-
@Gadzooks yes this is very helpful however I can only see the materials in wireframe in plan, and when I tried using sectional viewport the result is attached below. you can't see any of the materials in the wall
-
-
Do wall styles just apply to plans/top view? I'm trying to do a section but can't see the wall styles.
-
@cberg This was very helpful, thanks! I also wanted to ask I need to include a timber frame as well is there a tile for that too or will I have to make one?
-
I'm learning how to use wall styles and I want to add the symbol for insulation, where is this available in resource manager?
-
I need to do some wall detail in my plans but I'm not sure where to start. The details include stud walls, timber beams. Is there a tool to help me do this or do I have to do it all by hand. Thanks! Attached is what I want to achieve and what I currently have on Vectorworks


.thumb.png.e1a045f2336088ac5151caf844751887.png)

.thumb.png.ac6f59df7aac69a9576b664a7cd63e33.png)
.thumb.png.81f9a5e0b02cee6932294cf9d30bd75e.png)
.thumb.png.82152f7af291d7e28d7753a604aa6c53.png)
.thumb.png.37cf0bd92fc2dd09d959d3af4d7b8099.png)
.thumb.png.b693bc29fff34ecb07b2c6ca39ca6836.png)
.thumb.png.0f71fd4e47eb97723fc60a32ecc6f441.png)
.thumb.png.fa815f1bdb072089b79e090e68b69556.png)
.thumb.png.dcda5afdc9c4a8644a2ed88819e95ea3.png)

.thumb.png.895b6ac997607664c20d8d237e025bb2.png)