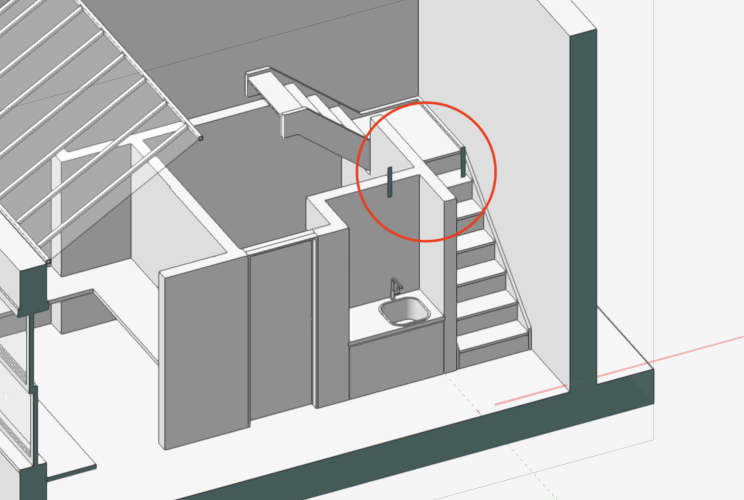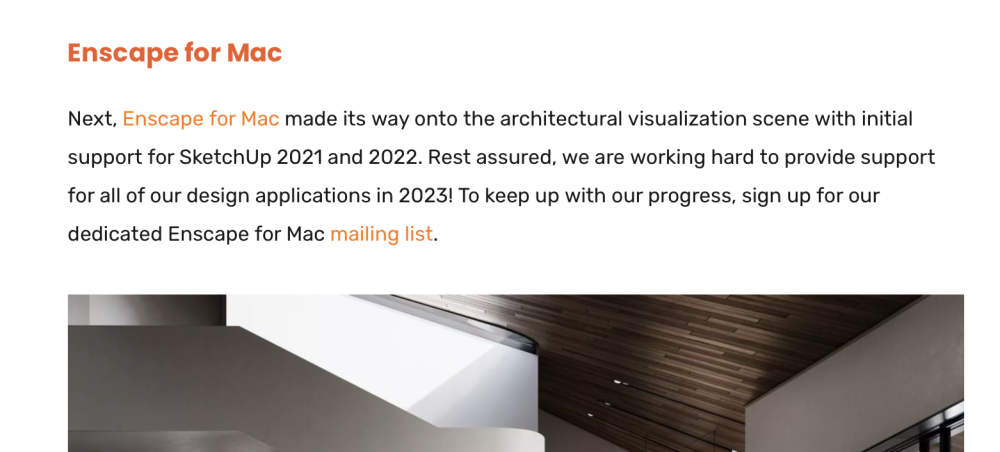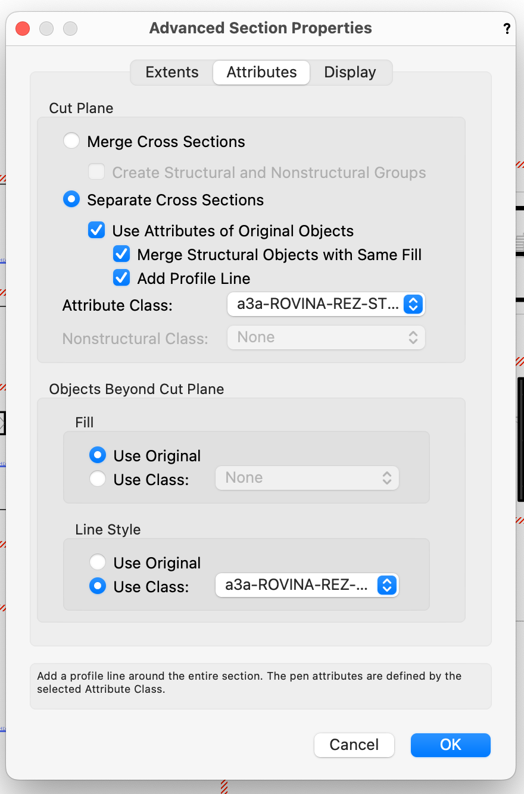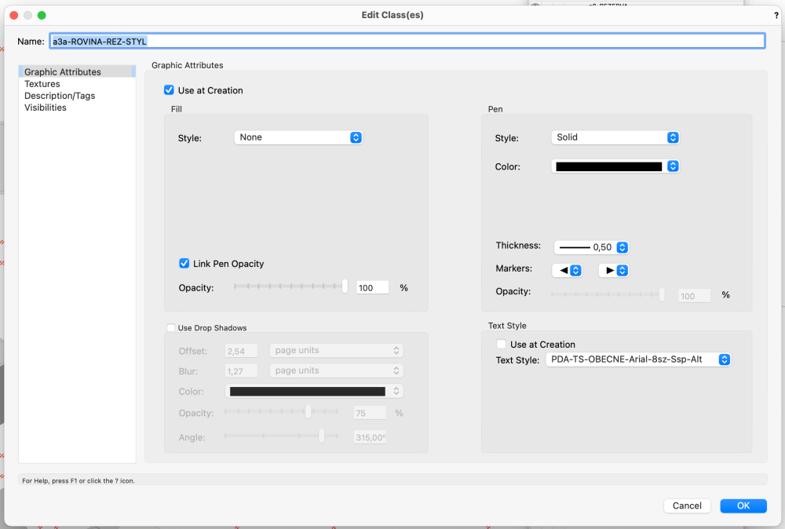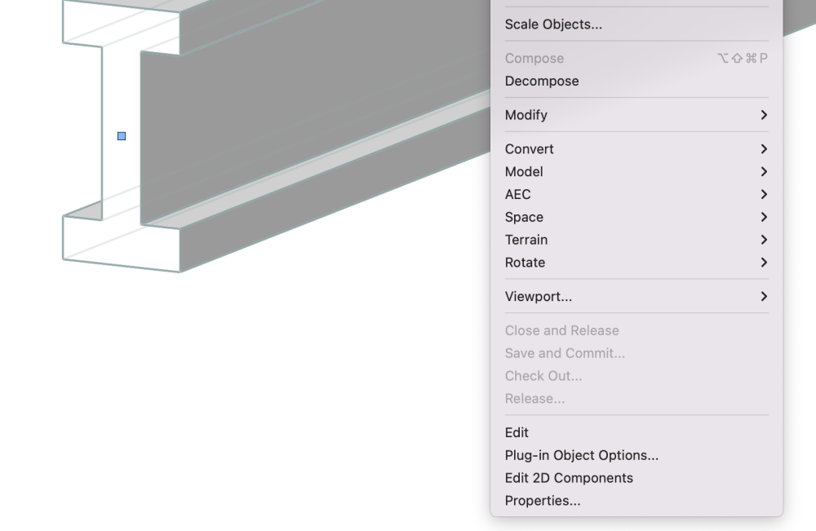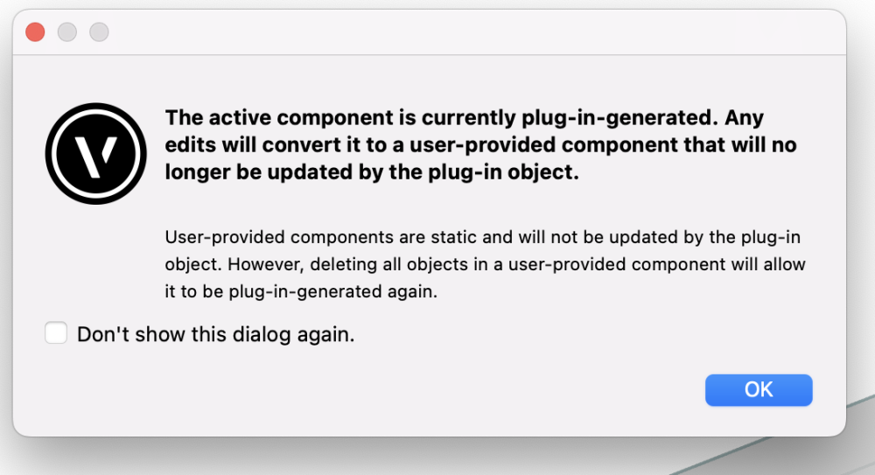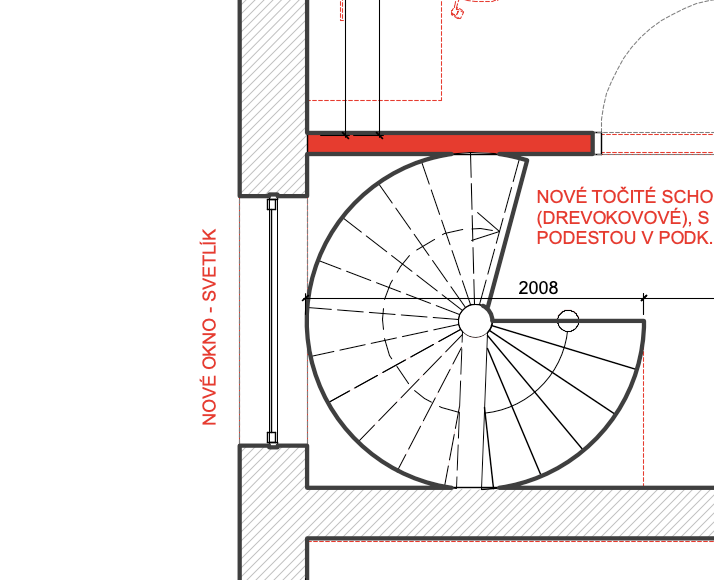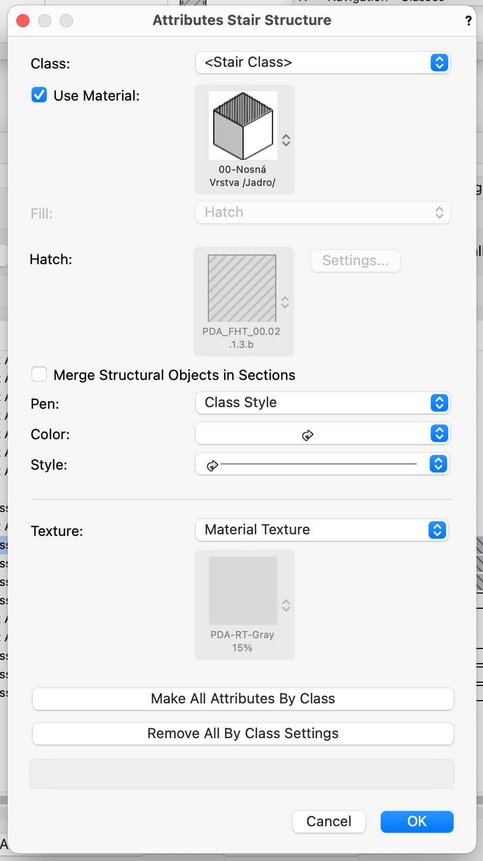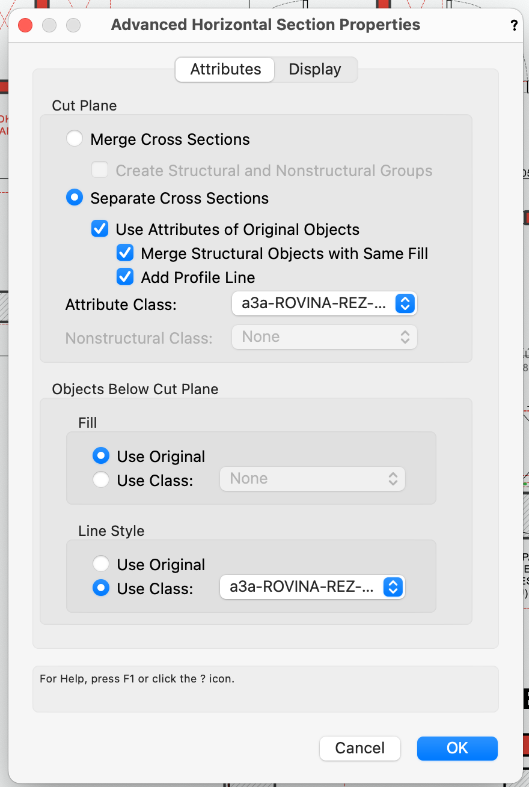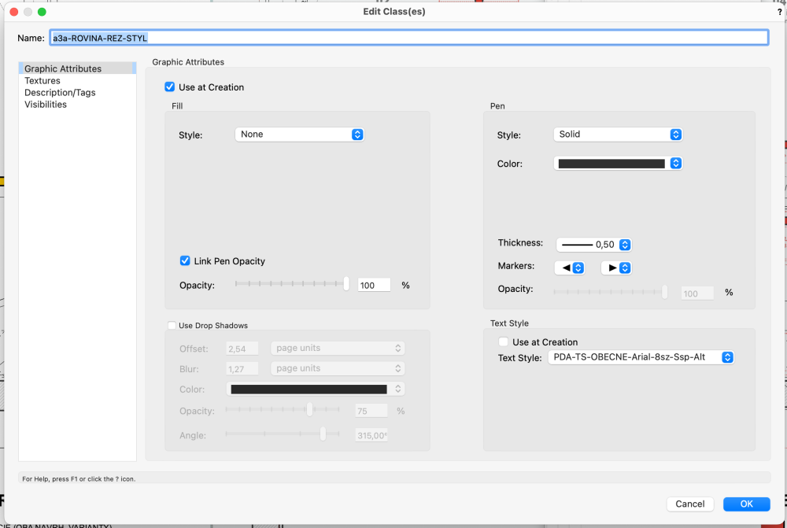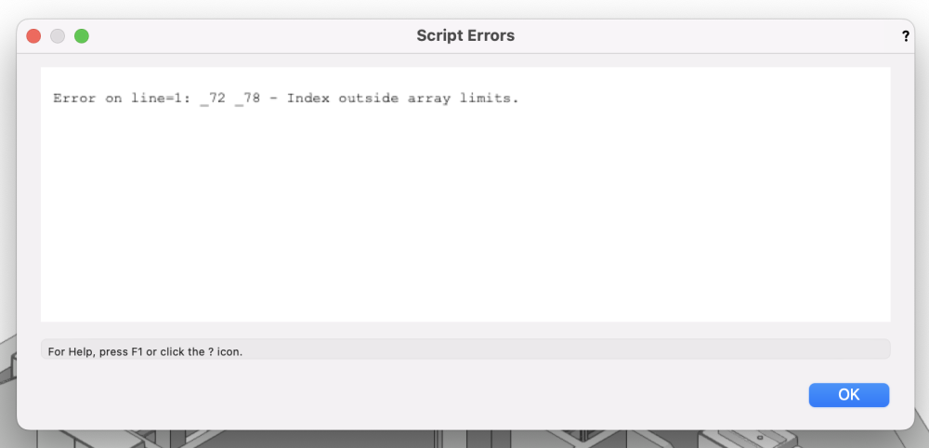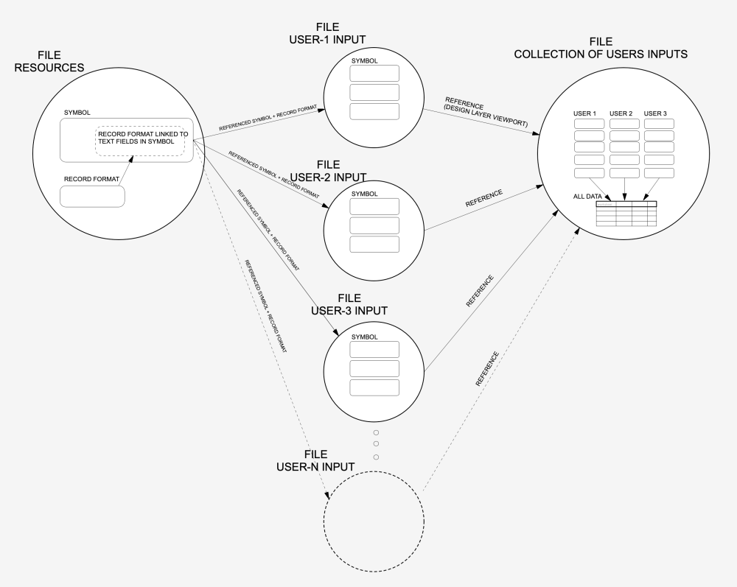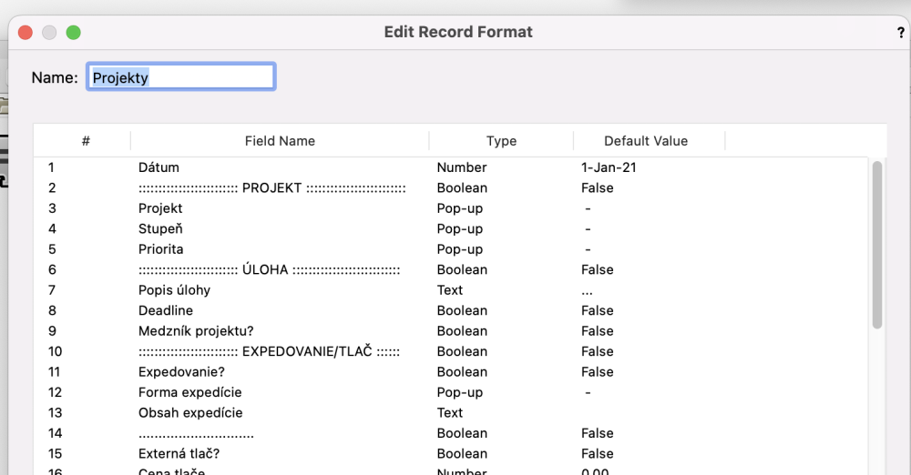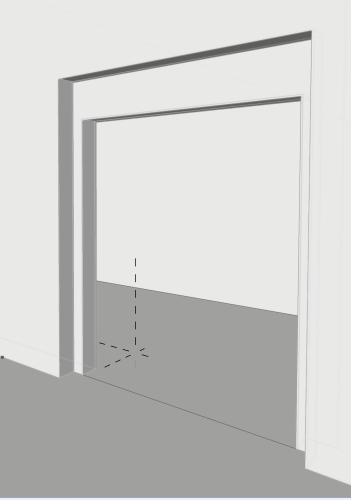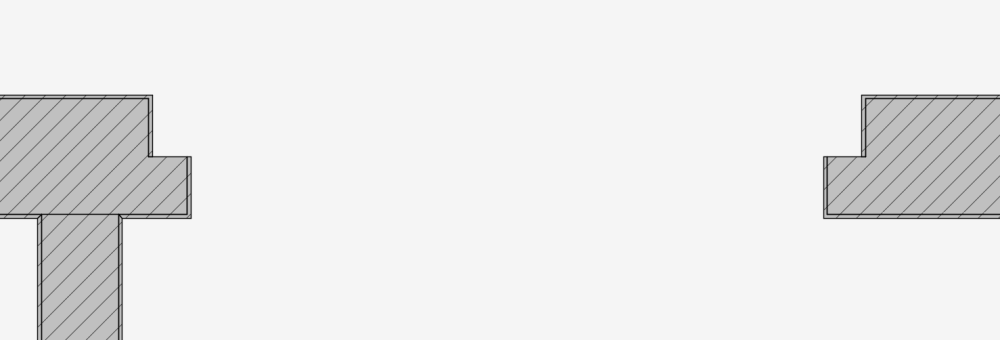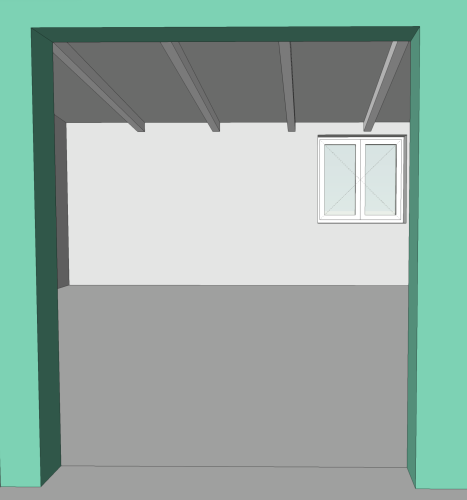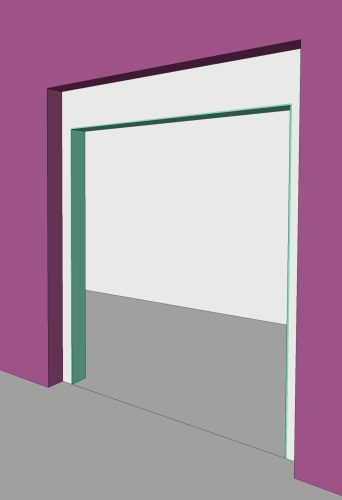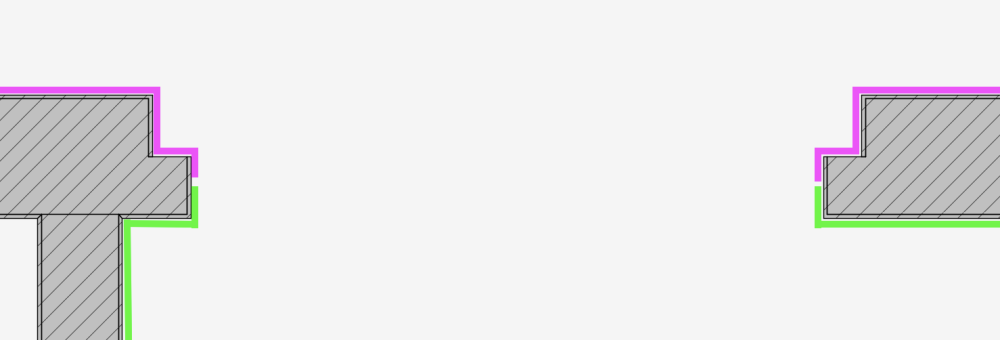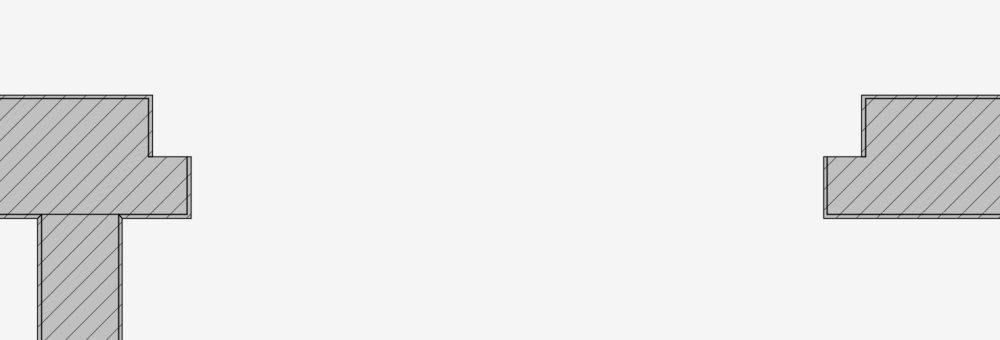
drelARCH
Member-
Posts
389 -
Joined
Content Type
Profiles
Forums
Events
Articles
Marionette
Store
Everything posted by drelARCH
-
-
latest newsletter from Enscape for Mac users state next year support for Vectorworks. https://blog.enscape3d.com/improving-your-design-and-visualization-workflow?utm_campaign=november-22&utm_medium=email&utm_source=newsletter
-
Vectorworks 2023 - major regression in section rendering…
drelARCH replied to GatRed's question in Troubleshooting
See this post also: No answer yet from anyone from vectorworks confirming issue but it is obvious it is not working in vw 2023 since SP0... and still not fixed inSP1. Hopefully it is fixed in upcoming SP2 because for us it useless to move our work to 2023 version until is fixed. -
VW 2023 - profile line is gone in section viewports
drelARCH replied to drelARCH's question in Troubleshooting
...profile line (Separate Cross Sections mode) is still missing in section viewports in 2023 SP1. Are we only ones to experience this misbehaviour? Do we have some official statement from vw when we might expect this to be fixed? It is minor thing but for our section drawings it is essential to have thick profile line around cutted objects.- 7 replies
-
- 2023
- profile line
-
(and 1 more)
Tagged with:
-
Another way to deal with situation like this is to utilise menu 'Edit 2D Components' from contextual menu by inserting user-provided 2D component into structural member object itself. Front(and Back) Cut part. You just need to be aware to have updated 2D graphic every time you change structural members shape type/dimension. 2D components can be regular 2D symbol.
-
Our section viewports are loosing profile line after viewport update. Advanced settings are correctly set up. Has something changed since version 2022 and we have to be aware of or is it bug? Is there some way to fix it in meantime? It is the same for files migrated from 2022 as with newly created in 2023. Anyway, this 2023 release is huge, overwhelmingly rich on new feature and enhancements... so many great improvements. So much work to play with them all! 😄 Well done Vectorworks team!
- 7 replies
-
- 1
-

-
- 2023
- profile line
-
(and 1 more)
Tagged with:
-
@Tom W. I would start with fewer files present in Favourites location without reducing overall number of file/resources and see how it goes. We are using workgroup folders and few files left in Favourites are ones from that workgroup folder. Initially we approached building our office resource library same way as you mentioned: filling in our own content strictly into each type of resource dedicated default workgroup folder but over the time we found it difficult to manage (as many it individually and we have moved to system of as minimum resource files as possible. So nowadays we have only two major office files: 1. Master Template file with predefined all organisation parts like: Layers/Classes/Stories/Saved Views including all layer/class tags/filters + basic or our most used set for all architectural/interior/site model/annotation objects like door/windows/stairs/railings/fences/columns styles/structural and framing members ... + /various sanitary + kitchen symbols/kitchen units styles/furniture + annotation part spaces/data tags/callouts/scale bar/dim styles/section-elevation/drawing labels styles etc etc all in our preferred design and all properly categorised in classes/layers with tags if applicable in RM as well. This file is reasonable size of around 150MB and there is still space to grow our library within file if needed. Each project start with this file and in the beginning you delete unneeded part depending on type of project Last change we did we completely eliminated separate file dedicated to layers/classes and moved it to template file so in 'Standard' folder we have placed alias (as @Pat Stanfordmentioned earlier, it works well) for template file (original sitting in 'Template' folder so Layers/classes are accessible through import layer/class dialogue window. 2. Main resources file with library of 100s of raw building materials contained in wall/slab/roof/hardscape styles present in file as well. As we are building right now extensive library for material finishes we will probably create one separate file because it really gets very heavy due to tons of different textures...350MB. This file we have available in Favourites location. Of course there are other resource files needed and we still keep them separate in workgroup folders like title blocks, reports, data visualisations, scripts, record formats, door hardware, profiles etc some of them present in Favourites, some of them not used so often...but there is still space to eliminate some of these files as well by moving staff into template file IT is constant effort to reduce multitude of files...but for us this approach is working best to keep things tidy and well organized There is one little way to quickly access your frequently used files in RM without using Favourites through using 'Browse a Document' menu command in RM and its 10 files listed under 'Browse a Recent Document' menu. It is two step process (if file need to be opened) but it is still quicker than searching and navigating through computer folder locations to find requested file. Only downside is that resource selectors keep each own history...
-
Absolutely same experience here. To reduce RM favourites files to only few. Then it dramaticaly speeds up loading. Turning off or rather hiding other libraries in RM will not bring desired effect.
-
Some great news! Hopefully space objects labels are sorted in section viewports. It was battle using them...we ended up placing them on separate design layer for each floor and have visible one space design layer per viewport. Not good. I strongly hope we also get finally graphic legends, object type legends, and graphic schedules. It has been on road map in section 'scheduled' since november 2020 (very first edition of roadmap). It is very much needed to have automated way for graphic legends on documentation part of work. It can be really really huge help to finally have automated system and thus keep this part of documentation easily managed and stay organised. Surely Object type legends is no less of importance but automated graphic legends in my opinion is first on the list. So fingers crossed on this one!
-
Is there any way to hide profile line around stair object cut graphic in horizontal section viewport? I am seeing this profile line to appear on cut graphic of stair just recently...since few service packs, maybe since release of 2022 version. I guess it has something to do with these settings, but they are all unchecked (i mean option 'Merge Structural Objects in Sections'). Stair Settings>Graphic Attributes>Stair Structure (top face, bottom face, front face, inside/outside) advanced horizontal section properties/profile line class settings
-
Not in the case of framing member tool though. We were forced to use structural member because of material implementation...but after few projects trying hard to replace framing member with structural one we gave up. Structural member for pitched roof and similar is just hopeless. So workaround now is to have one design layer for framing member version and then one for duplicate - ungrouping f.m. into solids. So, many, many layers to manage... and Then we can have materials with its graphic attributes in section/horizontal section viewports aaaand correctly mapped textures by fixing mapping on solids in render tab. Not good, Not good at all... Can we expect some improvements in vw 2023? It is really badly needed.
-
Materials Abandoned by Auto Hybrids in 2022?
drelARCH replied to willofmaine's question in Troubleshooting
Will this auto hybrid and materials thing be sorted in VW 2023? -
Non-destructive override of materials for referenced files.
drelARCH replied to arquitextonica's question in Troubleshooting
if I correctly understand your question the only way to override material using DV is on the level of material surface texture (graphic attribute). Currently DV cant override whole material... -
... and you can set up saved view that take you directly to annotation space. This might be option for you too.
-
Mouldings Plugins Version 5
drelARCH replied to Paolo's topic in 3rd Party Services, Products and Events
Great update! For us materials are very important and it will be very welcomed if we can get fill by materials. We've built our workflow around materials together with data visualisations controlling fill in sections viewports + materials textures in 3D views/viewports. -
Batch Rename enhancements
drelARCH replied to scottmoore's question in Wishlist - Feature and Content Requests
Hello @Jesse Cogswell, Great thanks for all your amazing work you freely share with community. All these wonderful tools cant be for free. Please send me DM message with your paypal acount ;-) Anyway, one question regarding Replace Name Text plugin is Error Message I get. Any idea what might be the issue? It works fine in blank file, not in any other based on my template file with many folders with resources.... Thanks. -
Worksheets, adding rows and columns
drelARCH replied to ScottLebsack's question in Wishlist - Feature and Content Requests
Another tip that might be useful in insertion of multiple rows/columns in one step that is different to what @Pat Stanford suggested... Lets say you want to add 5 new rows in one step so to do this you select 5 existing rows and hit 'insert rows' Same applies to columns. -
Thanks @Tom W. for you suggestion. Your solution is closest to desired result. Ideally i wish i could achieve this using one wall and only one symbol... Recently I really enjoyed watching video focused on wall closures for custom symbols presented by @Matt Panzer https://university.vectorworks.net/mod/overview/view.php?id=3027
- 5 replies
-
- symbol
- wall closure
-
(and 2 more)
Tagged with:
-
Hello, This is resources/file structure we have developed in office to collect employees (users) working hours for office projects. It is working fine unless we edit record format bind to symbol...after that all already picked values in symbols in users files get all reset to default values... Any idea why might this happen? is it bug? We use record format as a source for project names, project stage, employee name etc, mainly pop-up types. Symbol with text fields linked to record format: Record format with all sorts of data: Much appreciated any help.
-
Hi, I am looking to find way to set up correct wall closure for custom opening. It is wall opening with stepped edges and am using symbol to cut it out. At the moment finish components of wall style stop where edge is stepped and will not wrap around to the desired place...tried different wall hole and wall closure components for symbol but no success so far... Here is case: view from one side (purple - finish component, gray - core, green - finish component) view from other side This is current state: and this is objective: Is it achievable using one wall style combined with custom symbol with wall hole and wall closure component? Would like to hear your suggestions. Thanks.
- 5 replies
-
- symbol
- wall closure
-
(and 2 more)
Tagged with:
-
Record formats cannot be attached to Materials?
drelARCH replied to DaxinWu's question in Troubleshooting
try keep your newly created format with default name: Format-1 or so... I just tested it and it worked for me -
Record formats cannot be attached to Materials?
drelARCH replied to DaxinWu's question in Troubleshooting
Hello, I am experiencing same behaviour for few months already... My workaround is to create new record format (sometimes one, sometimes two...) and then material can pick up new ones allowing to eventually access those formerly intended. HTH. -
Which function to get terrain modelers volume?
drelARCH replied to Silverhawk's topic in General Discussion
SITE MODEL criteria: type is 'Site Model' report: ='DTM6'.'Cut Volume' ='DTM6'.'Fill Volume' ... SITE MODIFIER criteria. type is 'Site Modifier' report: ='Site Modifiers'.'Volume (Existing)' ='Site Modifiers'.'Volume (Proposed)' ='Site Modifiers'.'Cut Volume' ='Site Modifiers'.'Fill Volume' ... HTH- 1 reply
-
- 2
-



