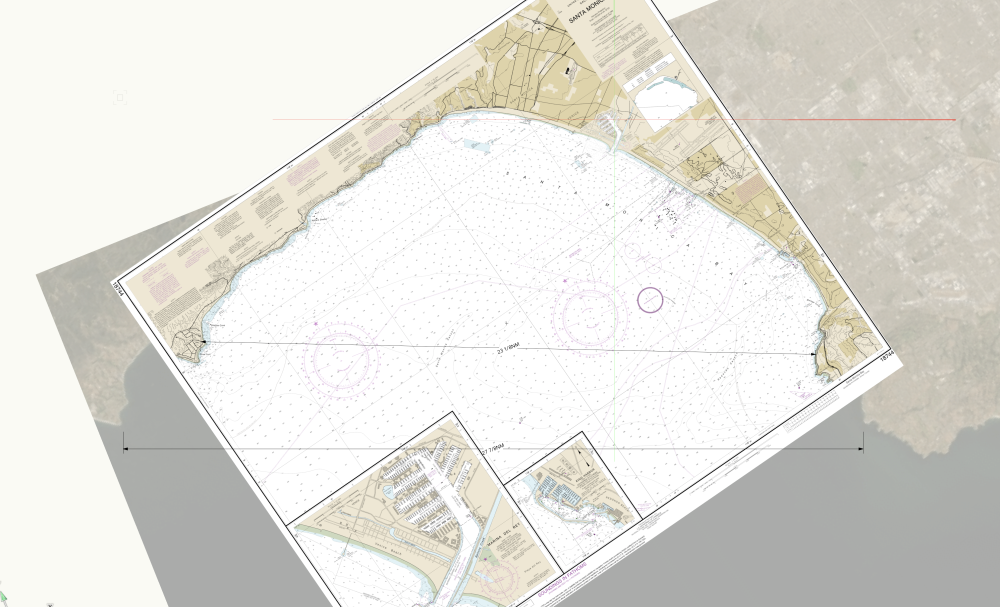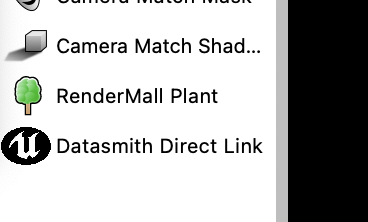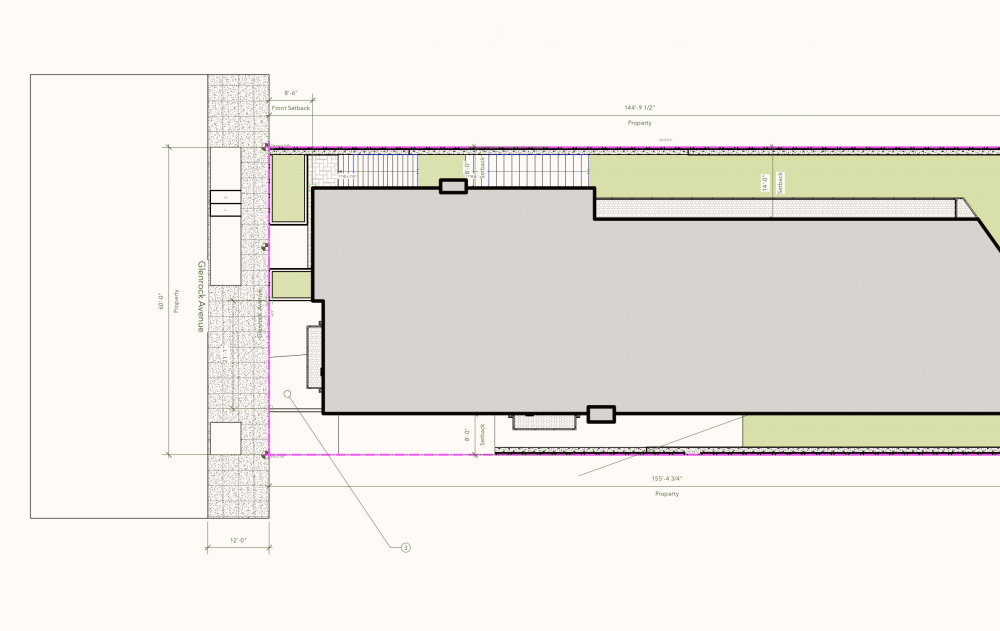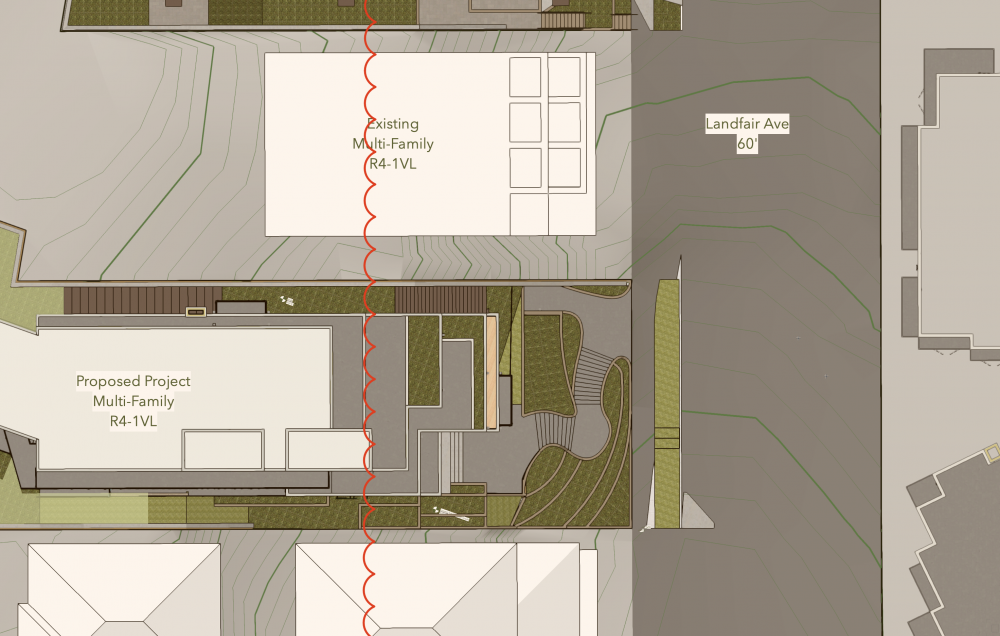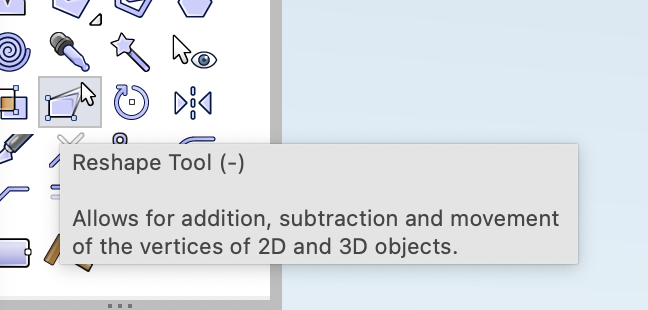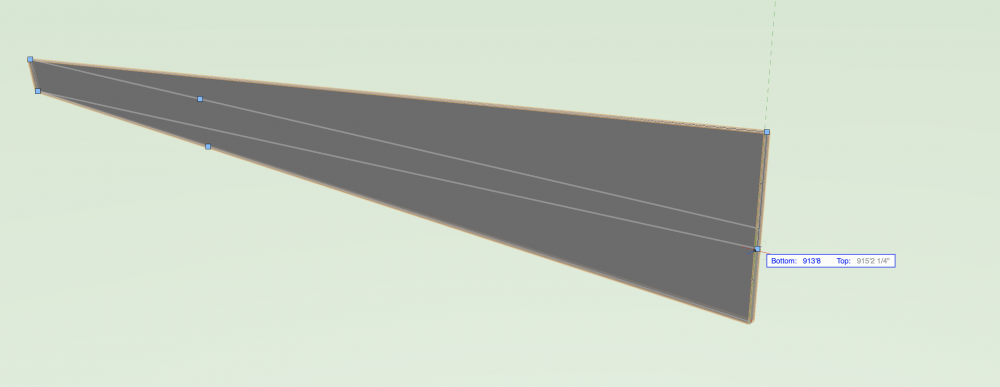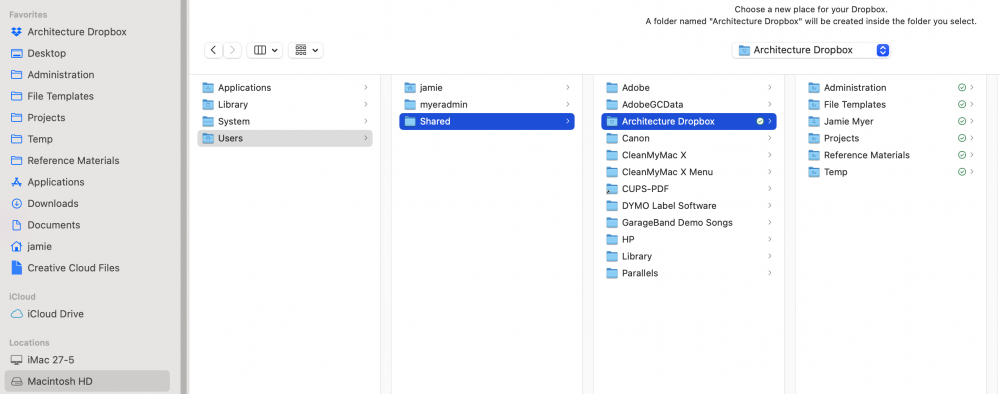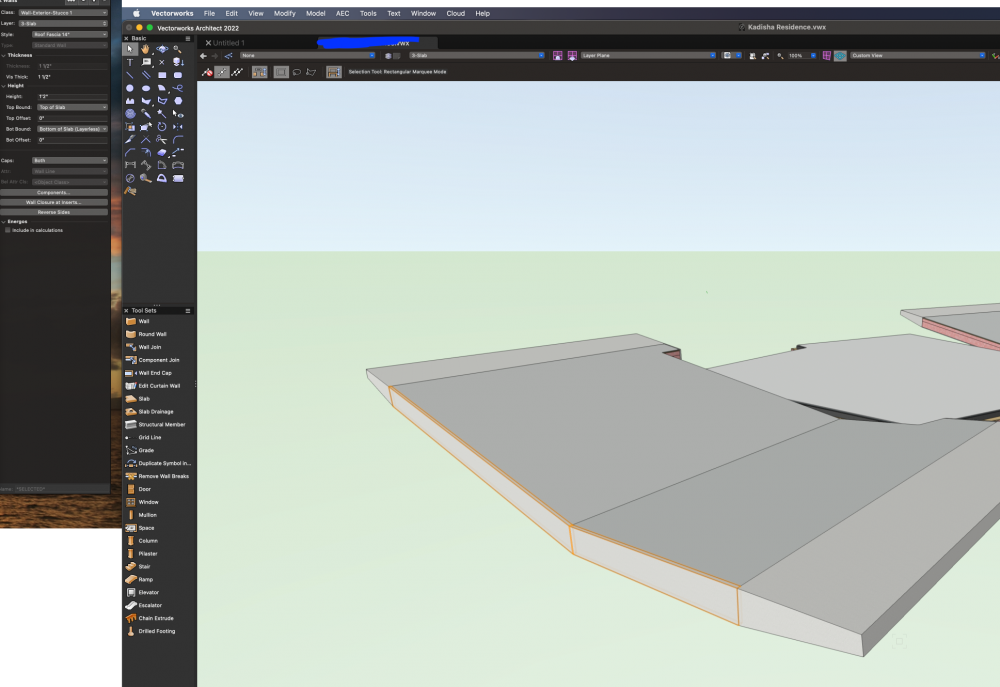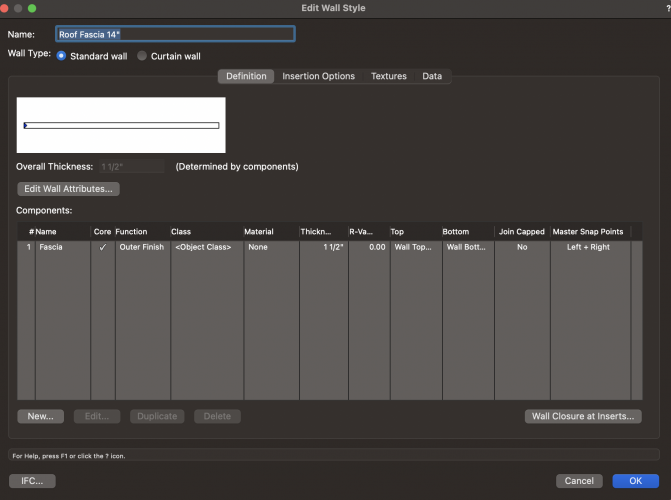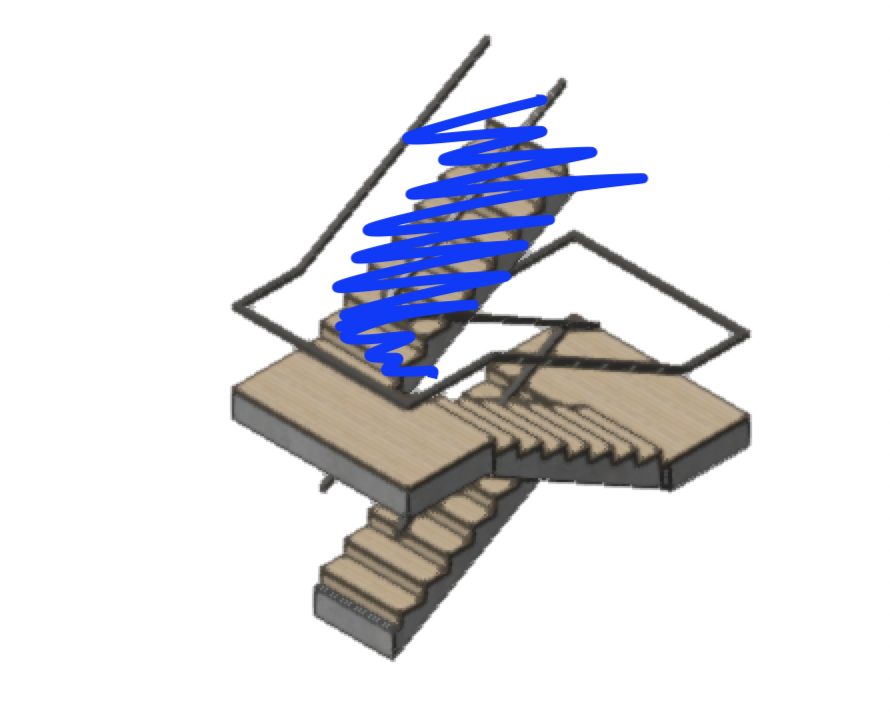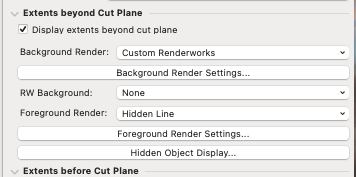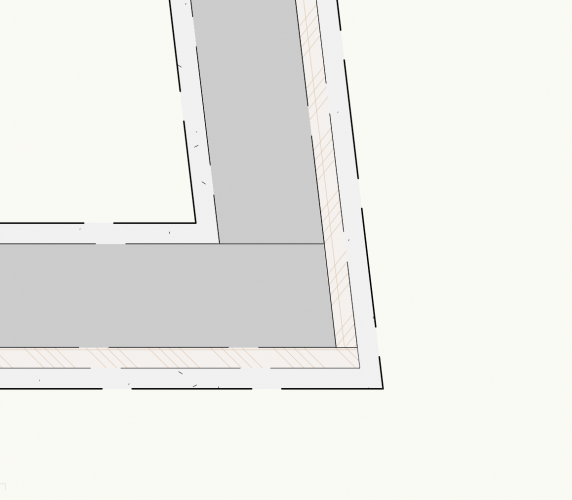
techdef
Member-
Posts
244 -
Joined
-
Last visited
Content Type
Profiles
Forums
Events
Articles
Marionette
Store
Everything posted by techdef
-
Hmm, I'm getting the same message about not being able to rotate a "Hybrid Object" around anything other than Z plane, trying with a VP reference
-
Well, that’s a facepalm moment, but a solid workaround. Thank you!
-
Trying to align a bunch of as-builts including elevations. Somehow the ability to 3D rotate a DWG Reference is eluding me. Its only displaying in Plan, and I'd like to flip up the elevations, ie rotate 90 degrees around X axis.
-
Heyo, about to start a 2 house job where they’re 99% identical. Slightly different prop lines and garage but otherwise same. Am trying to visualize a minimal workflow, including down the line for plancheck corrections. First thought was a model file, then a sheet file with all the DLVP references, then duplicate that sheet file to change titleblock/cover sheet etc… second idea may be workable: same as above, but second sheet file has mostly referenced PDFs of the first file, with title locks cropped out. This way, we generate Plans A, then Plans B. Don’t have to change notes, or dims, or whatever the corrections are, twice?
-
Hi folks, please see the attached image. its a GeoImage underlayed behind a scaled NOAA marine chart. The chart is a PDF, scaled per its legend. Pulling dimensions off the PDF chart seems solid, in that they match measured markings on the chart, as well as input GPS coordinates land in the right places. The Geoimage below is obviously showing a difference scale, measuring the same features on maps yields 23 miles, and 28 miles. That's pretty far off. Any thoughts on why these two dont align?
-
Anyone springing for a Mac Studio? Looks mighty interesting...
-
@Tom W., thanks, I'm not sure why this istn really working either. Putting it into the /Rendermall Plant folder definitely helped, but they're still not working right (ie: cant change sizes or seasons w/ the pulldown). Tech support doesnt seem to speak english. This may be an issue.
-
-
Looking for some help, I just sprung for the RenderMall plants package and am not having any luck installing them per the supplied file. File says to place all contents into /Defaults/VBvisual Plant, which I tried and while it shows in the resource palette, the tool didnt recognize them. PS> this is shooting for Workgroup install. I dont keep anything locally due to frequent work-from-home. Should they be in a /Rendermall folder or something??
-
Folks, I'm just tipping my toes into WinDoor. Looking for some guidance getting them to show on my schedule? Current worksheet scans for is it a door, and is it "on schedule". Sadly, we cant mix and match and and or on a worksheet criteria, but I did see WinDoor as a type so I'll assume I could replace _all_ my doors with WinDoors, but... Has anyone made a schedule that shows both types?
-
Welp, spent the past 4 hours noodling away with a new-to-me toolset, the roadways. Ive got a neighborhood sized site model w/ existing roads that looks not good enough when just using texture beds, so I thought I'd try roadways. Everything went fine until it was time to send the intersections to the surface. These are all drawn with Custom Curb tool. They dont follow the contours at all, they seem level. Any guidance?
-
Over-ride textures (or turn off) in Top/Plan VPs?
techdef replied to techdef's topic in General Discussion
@zoomer, yep, that's exactly what's going on here. These are materials. No wonder I was stumped. Well, with the exception of the terrain model... -
Folks, Working on site plans, dont want to see quite as much texture as in the individual floor plans. Two scenarios that're stumping me: 1) Simple site plan, the textures for Slabs show no matter what I do in over-rides, that's the dots on the sidewalk, tile and green. I'd rather not change rendering modes, but cannot figure out how to make these go away? 2) Context site plan, how can you over-ride the contours on a DTM? I dont want them to show in this one VP (but do in others)?
-
Why does the fascia option only work on eaves and not gables?
techdef replied to MaltbyDesign's topic in Architecture
@MaltbyDesign, sorry if that wasnt totally clear. Use the Reshape tool to move the top & bottom up/down after insertion. In a 3d view you can grab handles at the ends of the walls at top & bottom to adjust them / snap to roof or (whatever) object. -
One thing we've learned over the past 3 years now: we abandoned our file server and went 100% dropbox (in office and at home). No local storage, and no server. They key to getting everything working right with Workgroups and settings was to set the dropbox folder in a common location, ie: not a directory with the user's name in it! Mac (sorry, I dont use windows) defaults to putting the dropbox in the User/Your Name folder, which means all Xrefs and workgroup are broken. If you put the Dropbox master folder in /Users/Shared everyone sees the same folder hierarchy and the workgroups are perfecto. PS: lock your screen when you leave the office and the dropbox keeps syncing. Files are fresh when you get home.
-
Hey there, Had a good day designing today and just wanted to say THANK YOU. I'm thrilled to have switched to Vectorworks a few years back. That time investment is really paying off now, in that we can spend more time on design instead of nonsense and boring CD stuff. Thank you. Keep up the good work!
- 3 replies
-
- 12
-

-
Why does the fascia option only work on eaves and not gables?
techdef replied to MaltbyDesign's topic in Architecture
My new trick has been a "fascia" Wall, ie: a wall that's 1x14 with a single component set to something like Component_Trim_Paint. Draw that wall around the perimeter of your roof. Use the wall height handles to snap to the actual roof peaks & ridges. Its super easy and gratifying compared to the default tools. -
Hey folks, can someone enlighten me on setting up a plain vanilla apartment building exit stair? ie: 2 landings and 2 flights. I'm not sure why the "O" stair needs 3 flights. That's not an O, its more like a Q or some other letter. Backstory: setting up say 3 or 9 story stair towers within apartment buildings... My default is to make a landing using a slab on each story, then make a U-stair, single landing between each one (story aware). It would be mighty fine to skip the slab step and have either a U stair w/ 2 landings, or an O stair (dont care what its called), but set up in such a way that the railings would join between stories in sections for ADA folks. So, where is L stair, 2 landings?
-
Hi, Ive got a terrain model used for several projects so it lives in its own file and is referenced into the projects themselves. Every time I want to do anything showing the image on the terrain model I have to open the terrain file and click "update" on the terrain model. Is there really no way to get the image to load/display without doing so? It also makes using the cloud rendering impossible.
-
@Dave Donley, Thanks - somehow I missed your reply. Will send you a PM as its a huge file. -jamie
-
Follow up - this happens in all Renderworks modes. Not in Shaded.
-
Please see below - gray bar that appears when door thresholds are turned on. It extends up 2 stories and happens on all my sliding doors.
-
Joining wall components of dissimilar walls?
techdef replied to techdef's question in Troubleshooting
That's exactly what I was trying. It fails with walls of different heights, leaves the upper portion uncapped. I ended up duplicating the taller of the parapet walls and making one the same height as the lower, and one just the upper portion. Was able to join the lower 2 walls in an L and then cap the upper. Its pretty close. -
Folks, having a wall component join issue. Walls dont meet at 90 degrees and are not the same height. They're roof parapets. Also different colors of stucco. I havent been able to get the wall join, nor component join tools to work well in this situation as you cant cap the higher wall successfully. Alternately, some way to use the end-cap tool but choose an angle? Any thoughts?

