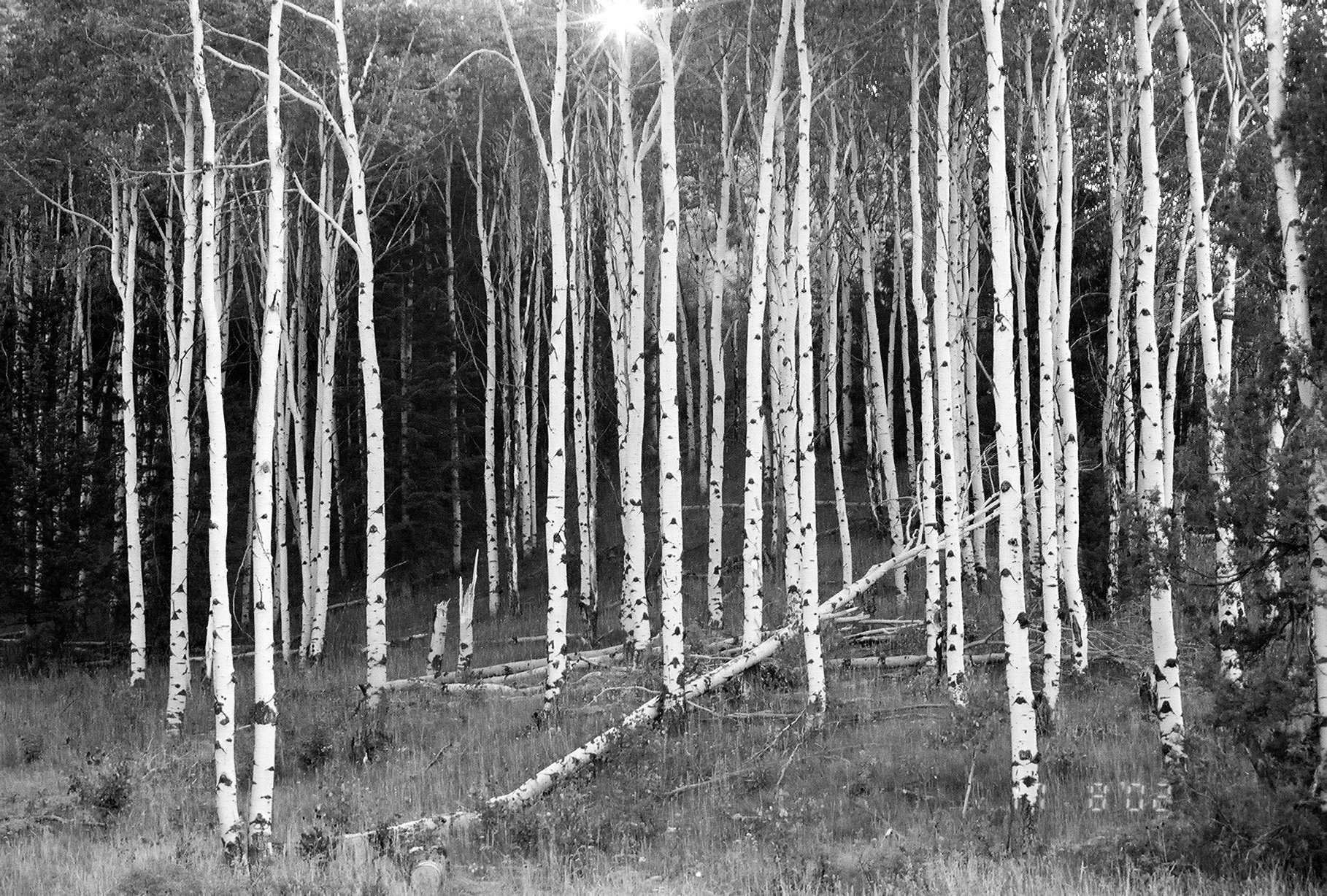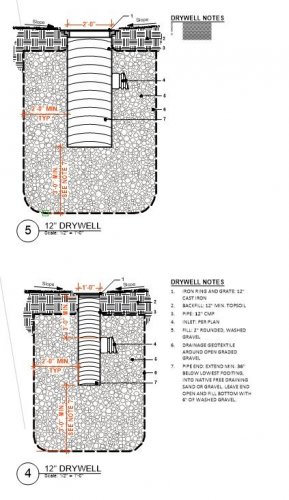-
Posts
124 -
Joined
-
Last visited
Content Type
Profiles
Forums
Events
Articles
Marionette
Store
Everything posted by ScottLebsack
-
I'm looking for some assistance capping walls and rotating textures in Landmark. It appears there is an end cap tool in Architect, but I can't find it in landmark. I'm also looking for tips on rotating textures for the tops of my walls? Also, we're attempting to show a client options with wall caps or rubble top, the option for a top cap would be a nice addition for landscape walls.
-
Massing Model - Pitched Roof Options
ScottLebsack replied to lisagravy's question in Wishlist - Feature and Content Requests
This is possible, see the following forum thread... https://forum.vectorworks.net/index.php?/topic/59341-massing-model-roof-profile/ -
I would appreciate a proper text mask, similar to AutoCAD for annotations. Right now I'm able to add a fill to a text box, but this is a very unsophisticated way to mask text. I'm getting better at matching the mask to the fill under the text, but this still requires me to change it for each fill. Autocad had a simple checkbox to "mask text" and the options to use a color or "background" this is an elegant solution, that was able to straddle multiple backgrounds. Ideally all a text mask should do is eliminate lines that interfere with text legibility. I've included a sample image with very light lines that don't do much to interfere with text, but much darker than this and it become a legibility issue. White boxes with text all over a file are unpleasant, too.
- 1 reply
-
- 1
-

-
Area in OIP
ScottLebsack replied to Sharp Focus's question in Wishlist - Feature and Content Requests
@Sharp Focus more options for unit display should be available in dimensions. I often work in decimal feet while grading, but need all my dimensions, other than spots to be in architectural ft/in. Right now if I switch units for grading all my dimensions change to decimal feet, and I have to remember to change units back to architectural, before printing. We should have the options to set unit display, as well as alternate units when dimensioning, separate from the document units. -
It would be great to have a WYSIWYG editor when creating/editing records
-
Sorry, just saw your question, have you updated to SP1? not certain, but I think that fixed it... Otherwise our work around was just to place the note on the sheet, instead of in annotative space
-
@markdd Thank you, just found the post, verifying font size in a linetype has eluded me for a couple years, until reading this. I guess it makes sense to edit @ 1:1, but it never occured to me, and didn't recognize it, if it was in any documentation!
-
I spoke with support the same afternoon.
-
Trying to update general notes and the body text is extremely small, see image. Lower is expected, upper is after attempting to update and changing body font size to 50 pt from 12 on lower... Title font size is the same.
-
It would be great to have the ability to "program" the style as a function of the viewport scale - generally I look for 2 minor divisions at 1/2 the viewport scale and 1 major division at 1X the scale It would also be great to have a check box to show viewport scale text below the scale bar "Scale: 1"=10'-0") same as is possible on viewport labels... Viewport labeling may now be possible with a tag?
-
I've spent over an hour this morning attempting to dimension a radius in the annotation layer of a viewport... I don't understand how such a basic feature is so profoundly screwed up!
-
Not sure if this may be what you're after, but landmark tools include hardscapes. I'm not sure how they differ from the typical architectural slab, but you can see in the images I'm able to slope each slab in two planes for drainage.
-
Dragging wall points
ScottLebsack replied to ScottLebsack's question in Wishlist - Feature and Content Requests
it seems to work about a quarter of the time and Ideally I would like to verify that the walls are perpendicular -
When dragging wall points, to connect walls, there should be an option to lock orientation, or perpendicular, specifically when working in rotated views, I have to draw a guideline in order to keep walls straight.
-
Is there a comprehensive listing of these somewhere? I would like to create a data tag to label the slab style applied to a hardscape. I'm not sure if this is possible, but don't know why it wouldn't be? I'm not sure which category it would fit in I think I looked through them all, but search here would be helpful?
-
Is there a way to prevent the site model from automatically updating? I a site model and a couple snapshots in a file. I accidentally changed the site model class and it took 10 min. to update. Then if i want to change it to show existing only 2d another update and 3d existing only, another update. If I could disable automatic updates I could roll all changes into a single update!
-
Setting Default Linetype
ScottLebsack replied to JMSarch's question in Wishlist - Feature and Content Requests
Maybe I'm misunderstanding, this solution may be too simple? Set the default (nothing selected) to by class and create classes based on your fills and linetypes, make sure to check the box under "Graphic Attributes" to "Use at Creation" then either draw on the proper class or assign the proper class, once the object is created. -
It seems like there are a dozen ways for a hardscape texture to fail, and only one very narrow way for it to display properly... It's good in the style material tab what about the style rendering tab What about the actual path that defines the shape of the hardscape, Maybe if that's all correct it will work, but sometimes it just seems not to... no apparent reason. It seems like there must be some way to streamline all this and pull it into a single interface... at the very least, if I apply a style, why does the class of the path still override?
-
Texture Bed and Site Modifiers
ScottLebsack posted a question in Wishlist - Feature and Content Requests
Pad site modifiers should also have a checkbox and texture selection for adding a texture to the modified surface. If I'm using a slab modifier, it probably as likely as not to need a texture different from the default. I use lumion with 3d grass, when I create a pad for a structure (house, pool, sidewalk...), I have to duplicate the path and create a texture bed modifier too. If not, grass will come up through slabs when rendering.-
- 3
-

-
- pad
- site modifier
-
(and 2 more)
Tagged with:
-
Linetype images
ScottLebsack replied to ScottLebsack's question in Wishlist - Feature and Content Requests
Somehow your linetypes on the left are smaller than specified in the linetypes I sent, or just long lines zoomed out? The problem I'm having, is that the text in the linetypes should be larger. Linetypes are setup with 6 pt font and none of the ones you're showing are close to that. I can't figure out how to make them any larger, either through image function adjustments or row height/row ratios. I think the lines your showing would be illegible on a printed sheet? -
Linetype images
ScottLebsack replied to ScottLebsack's question in Wishlist - Feature and Content Requests
Can you send a screenshot of how close you were able to get them? -
Linetype images
ScottLebsack replied to ScottLebsack's question in Wishlist - Feature and Content Requests
The font was the same, it's is a page based linetype using consistent 6 pt. font. Nothing that I've been able to do gets it to much more than half of that and pixelated in the legend on the sheets. Can you send a screen shot of what you came up with. I entered the values you shared, but didn't see much change. -
Linetype images
ScottLebsack replied to ScottLebsack's question in Wishlist - Feature and Content Requests
Thanks for trying to help, but the output remains unacceptable. The fonts in my linetypes is still too small - I checked and ratios of the fixed cell size don't seem to make the difference one would expect. Combine that with the low resolution and the linetypes are fairly poor and become essentially illegible once one begins to half-size a set for field reference. The image function in worksheets has a lot of potential, but needs continued refinement. It seems like the key will be integrating a vector format "image" for graphics like lines, fills and symbols.



