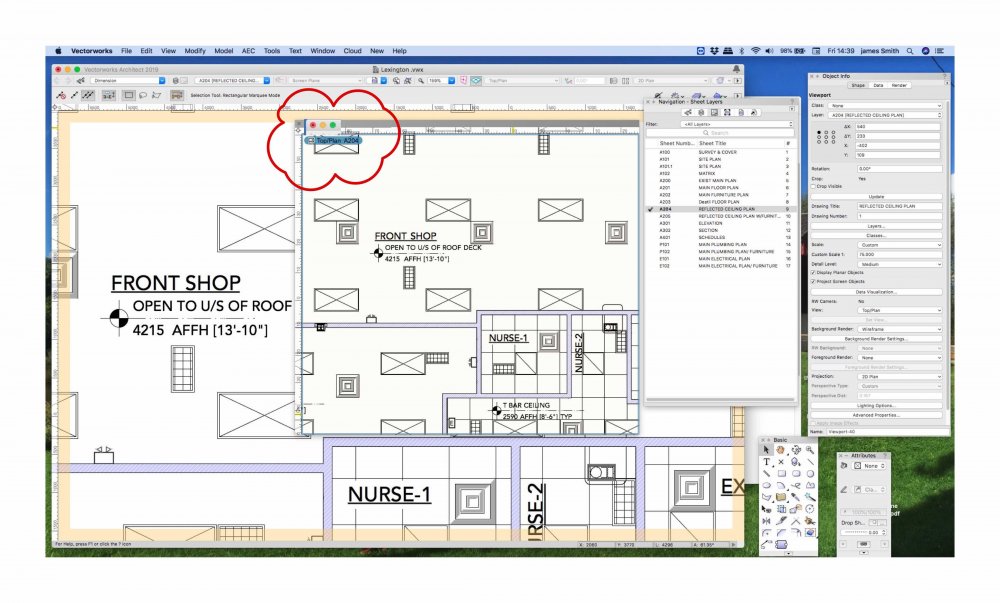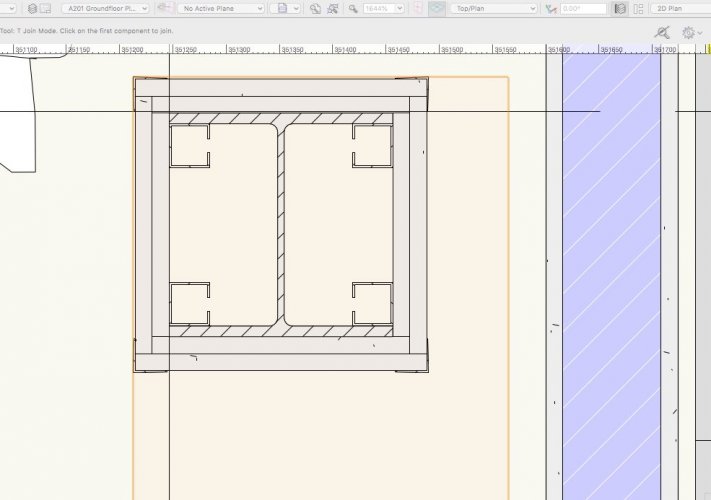-
Posts
1,989 -
Joined
-
Last visited
Content Type
Profiles
Forums
Events
Articles
Marionette
Store
Posts posted by Jim Smith
-
-
Thanks @Pat Stanford that's what I was thinking was the case. I'll add this to a Wish List
-
Sorry, this is a bit confusing due to some terms being similar to others.
What I am experiencing is that once a Viewport has it's Layer & Class Visibility set it seems that this Viewport is forever "stuck" with the choice of how the Layers & Classes are "SHOWN" ie Show/Snap etc. There is an option to change this on the fly, but from my experience, one may not change this setting for a Viewport without making a new Viewport.
When establishing a Viewport Layer Visibilities this choice locks the Visibility, it can be changed, when one navigates to the Design Layer, but that change is only temporary
Regardless of a Design Layer's visibility in the Nav Palette, the Viewport's visibility is Locked.
-
When I establish a Viewport, I have SHOW SNAP OTHERS for my Design Layer View as the default. So I go into a Viewport and I want to be able to adjust stuff in other Design Layers so WITHIN the Design Layer I change the Design Layer View to SHOW SNAP MODIFY OTHERS. Now I have made several Viewports with this (mistakenly) as my Design Layer View & I want to change these Viewports to the default SHOW SNAP OTHERS.
It sounds like I am stuck with this unless I rebuild all of these Viewports. So a couple of hours work to correct a minor mistake, or leave it, & hope for the best. If this is the case I'll add this as a Wish List Item.
-
16 hours ago, Andy Broomell said:
. Any further changes would be made by clicking on the viewport's Layers button in the OIP.
@Andy Broomell I totally understand that a Viewport's visibility is set when it's established, & that one may edit the Design Layers & Class visibilities; however the choice of a Layer's "Active Only" or "Grey Others" or "Show Snap Modify Others" does not seem to be a something that may be edited. The exception to this is when one navigates to a Design Layer then these choices may be made, but a change to these kinds of Layer Visibilities is only temporary.
It seems reasonable that there should be a place to alter this either universally or on an individual basis. Unless I'm missing something.
-
I should know how to do this, but I don't see it in help nor here. How dose one make SHOW SNAP (or Grey etc) the default for Layers of a Sheet's Viewports?
-
All these resources are great, but nothing beats being able to flip thorough a book. Yes you can move ahead & back with digital, but it's far less efficient than something made with an-a-log.
-
 4
4
-
-
20 hours ago, Boh said:
In New Zealand the “tread” depth is the distance from the front edge of the tread to where it hits the riser. The “going” is the horiz distance from front edge of tread to front edge of the next tread. (I.e. tread minus nosing).
I only recent realised vw treads are different from NZ treads....
So I wonder if this this a British vs American Empire thing. As you're in NZ & I'm in the Great White North & I suspect we share legacy "standards" from ol' Blighty more than I share some "standards" with my brother south of the 49th does with me.
-
That may be the root of the issue, the Ontario Building Code includes the entire surface of the Tread, from nosing to the 25mm under the nosing overhang of the next stair above. As I say, I don't use this tool for 99% of projects and if I do in future I hope to remember this. What you in the USA refer to as the tread depth is referred to in my old text book is referred to as the "Going"
-
7 minutes ago, Andy Broomell said:
I just filed a request to include the UserLibrary.txt file in the Migration Manager. VE-101063.
Sorry I don't see that to vote it up
-
I see that I have the American English Dictionary in the Dictionary folder in the Plug-ins folder & a British English (redundant much?) in the Additional folder. So if I swap these two I assume that I'll loose any other changes I have made to my existing dictionary.
Does this mean that I can take my amended American Dictionary & make a copy & move it to 2021when that's a thing?
-
I know better, I almost ALWAYS model a stair but dopey ol' me thought it was a simple little project I'll just use it just this once.
Having said that, I was wondering why a stair didn't fit & I found something I never knew, the stair tool seems to create a stair with the stair not including the kick under the nosing. So a Tread one is anticipating being 260 [10 1/4"] is actually 285 [11 1/4"].
So if the boffins at VW ever gets around to giving us a REAL stair tool that actually WORKS, perhaps they could use a copy of my Drafting Text Book from 1983 (copyright 1967)
-
Is there a way to save a dictionary from one version of VW to another ? I have to teach the spell check dozens of pretty common things with each new version including Canadian / British spelling.
-
Stepping a wall is a pain, so that I generally end up clipping a wall & giving the many walls new X values. It's still a pain. I would like a tool that allows one to enter a step or series of steps based on X Y & Z values. For example: were a wall to step from 1220 below 00 to 2440 below 00 over in 8 steps over 5M. Pick a start point along a wall & a direction & plug in the values.
-
 2
2
-
-
Re-upping this request. The Ontario Building Code & the National Building Code of Canada has required an L shaped Grab bars for several years now. Also, an Ambulatory Water Closet Stall requires grab bars on either side of a Toilet, & ofter we include one that is a folding grab bar.
Some tools need to have some flexibility built in, as building codes are alway evolving.
-
 2
2
-
-
After a rigorous double blind test** I would like to bump this request up.
** Double Blind as I was doubly blinded with frustration after 352 attempts to release the Dimension tool only to unwittingly gab a PDF underlay, typing an X and deleting both as well as one string of Dimension lines I had been working on only to have to UNDO to get back to where I was before attempting to use the Dimension tool. Good thing my UNDO/REDO is set to 400.
🙈
-
 1
1
-
-
Why do doors hinges swap?
-or-
Door Configuration Consternation
If one plops a door into a wall & gets it all cozy but then later changes the KIND of door (in this case from a simple swing to a bi-fold) the hinge must be re-jiggered. I've noted this for years but thought it needed to be brought up.
All that's been done to the door is to change the configuration.
-
@P Retondo I feel your pain and 2nd your & @Taproot 's opinion. Like the stair tool, I just avoid using this thing as it's the opposite of useful and is a black hole for billable hours.
-
 2
2
-
-
@JuanP I get that this is an iterative process & I have no idea what's involved in getting under the hood to fix this. But from you comment, it sounds like VW can't "Just turn the old icons back on" for at least two more versions. Do I have that correct?
-
-
Not to beat a dead horse, but sheesh! Why are there two systems that don't make ANY sense for sizing stuff that should be identical?
The font size in both instances are 6 point. A marker size of 4 produces a circle of 600mm or 4mm on the page for the Detail Callout that's generated from a Detail Viewport, but a Reference Marker Detail Callout is completely different with a 2D detail scale factor of 0.6.
Also while I appreciate being able to change the Font size from the Font menu, seem like one should also be able to choose the font size in the OIP no?
Here are the graphic output for a Detail Call out:
Now here are the details for a Reference Marker Detail Callout object:
-
-
@EAlexander Thanks, one of those things I keep forgetting is available! I does in a pinch!
-
Here's a pretty common UL detail. Thing is, I'd like to model it in 3D and the fills don't really show up & the column sizes will change on every project.
I can use 4 sets of 16mm walls for the GWB but that seems dopey. Any thoughts on a work-a-round other than making symbols that need to be customized for every column?
-
BTW, I'd also like to be able to see fills to a 3D object in 2D plan view as well.
-
 3
3
-



.thumb.png.79e846e129c7d3c307c573c46a0da40f.png)
.thumb.png.1532e2a2a185a7b2a31d3d5534a2bb1a.png)
.thumb.png.2fdb3e0f2ebae7f7663ea55e9ccc2b97.png)
.thumb.png.3abe51f0474c89b89cee48f88f563460.png)
.thumb.png.bf053b28533d595f227e6b1fc2bd4005.png)

.thumb.png.9469402407cb33080d4ac2f0d255c4e4.png)
.thumb.png.121c0bf73461299531c5ccf60d18723f.png)
.thumb.png.733e9e0a12a0a1478859f23c6f578bef.png)
.thumb.png.c0b1018ef3ac51ba563d8115c40251bb.png)


Looking forward to using 2021
in Troubleshooting
Posted
Looking forward to using 2021 - after the first SP (I'm even going to try & get over the cartoon icons).
Have not really seen if there have been any improvements to the many BMW's (B____ Moan & Whine) at the top of my list is the stair "tool".
- Kicking myself for using it in a hurry rather than creating a model & the stair created just goes away. But not gone gone, just in most viewports, & not in others.
I know, don't ever use it but sometimes I think "oh just this once". In future I'm going to put a Toonie in a jar every time I think that thought & just make a model.