
MartinaL
-
Posts
29 -
Joined
-
Last visited
Content Type
Profiles
Forums
Events
Articles
Marionette
Store
Posts posted by MartinaL
-
-
2 hours ago, Peter Vandewalle said:
Try to also summarise on column B...
I already tried, both summarize orders (first A then B and viceversa) and the result is that the identical components in every wall summarize, so just one of the two standard gypsum board is showed.
Thank you for your answer but please try doing things before giving any advice.Martina
Maybe @Pat Stanford could help?
-
Good morning everyone,
I need help with a worksheet and only a custom script can be the answer, I guess
I'm trying to create a wall schedule that lists every wall style with its mark, components and thickness.
I tried using the preformatted report "Wall Schedule With Components" and this is the result, it lists every single wall every time it is in the drawing, and I can't summarize it without losing the component list.
Is it possibile to show every different value of the style.mark column just once? Is there any script to do this without using the summarizing command?
Thank you very much,
Martina
-
Thank you very much @Pat Stanford for your time and your help.
I hope we can catch up about this soon!
Martina
-
1 hour ago, Christiaan said:
Hi Martina. I've not seen a detail like this before. What country are you in? What is the subframe made up of?
I would be expecting to see the external EPS return into the window where you've shown the subframe (in which case I would just use Wall Closures in Vectorworks).
Hi Christian,
I live in Italy and the subframe, in this case, is made of wood planks and closed with aluminium.
It is made to eventually locate roller shutters and/or mosquito nets, if the clients decides to pay an extra for them.
Here's an other example, from the same producer and an other one from the internet, withe the subframe in blue. Maybe in the blue oneI could use the shim gap?
I'm also using windoor, but also in that I can't find the answer.
-
Hi everyone,
I'm writing to try to understand how I should represent using the window tool the subframe (also called false frame) of an aluminium window.
I would like to schematize the detail I received from the manufacturer using the window tool parts.
I need to schematize the subframe to give the correct wall "hole" (rough opening) value to the building company that has to leave the right empty space in the framed structure to install the windows later.
The wall structure is made of steel frames, similar to "light steel frame" by Knauf.
Can anyone help me?
I used the jamb to create the correct Rough Opening Width and the Rough Opening height (attached) but I know it's not the correct way to do it.
Any ideas?
thank you,
Martina
-
 1
1
-
-
-
Hello @Pat Stanford,
I'm sorry for bothering you again with scripting, but I have an other issue.
With this second script the door names are ordered ascending, but the summarize items spreadsheet option for the 'name' does not work properly.
In the DOOR TEST 1 I used the SortedPsetValueAsCriteria script and database header, as a result the PE-01 are not correctly summarized and the PE-02 are correct.
In the DOOR TEST 2 I used the PsetValueAsCriteria script and database header, as a result the PE-01 are correctly summarized and the PE-01 are correct.
Maybe there's a summarizing option to be added to the script?
That way I suppose it won't be possibile do de-summarize the results using the spreadsheet options, right?
Thank you again for your time.
Martina
-
Thank you very much Pat,the instructions are perfect and you solved my problem!
Just one more question: after changing the database criteria to a DatabaseByScript, the Spreadsheet Sort (Ascending, Descending, None) doesn't work anymore; I tried using both a GETIFCPROPERTY spreadsheet formula and a Record Door formula, but I doesn't work anyway.
Is there maybe anything that could be added to the script to Sort the results by IfcDoor.Name ascending?
If not, thank you very much anyway.
Martina
-
Hi, I have the same problem, even if I'm trying to filter the worksheet with the criteria Pset_DoorCommon IsExternal true.
Is there anything new? I'v also seen @Pat Stanford's reply with a script to select a custom IFC property here
but I don't know if there could be a way to use something similar for worksheets.
I just would like to know f there's a way to do it or if I have to find a workaround.
Thank you,
Martina
-
Hello, I have the exact same problem about summarizing walls (the component wall column should be summarized too to see the components correctly)
Is it maybe possibile to write a spreadsheet function to show every value of the 'style.mark' just once? I'm not very able to write custom functions, and maybe there's something I'm missing.
Could maybe @Pat Stanford help us? I've seen you answered similar questions about worksheets and summarizing.
Thank you,
Martina
-
On 1/15/2022 at 10:18 AM, Stephan Moenninghoff said:
Hi Martina,
can you check the origins of this file please? Vectorworks won't open it, as it tells me the file was once edited with an illegal version. Not necessarily your bad, but you may want to check licensing. I cannot get this to open at my end.
Here's more info: https://piracy.vectorworks.net/IllegalFile.php
Hi Stephan,
I'm sorry but the file was sent me by an external studio that designs furniture.
Thank you anyway,
Martina
-
Thank you for your answer, this is the file I used to try to create the legend.
Hope you can help me make it work.
Thank you again.
-
Good evening,
I'm writing because I'm trying to create my own worksheet in interiorcad, to use as an automatic legend in my sheet layer. (see attached screenshot)
I was able to filter the cabinet and to show some values as, for example, the Board ID using ='Custom Part - Material'.'Board'
but I can't show the most important value, the material Description (as I made my own material database in the interiorcad-Master Data-Edit Boards... menu)
I've seen that in the template lists of interiorcad this value I'm looking for is visible with the command [BoardDescription] but I'm not able to transform this in a worksheet string.
Is it possibile to do it, so I can better organize my own legend?
Thank you in advance,
Martina
-
5 hours ago, Stephan Moenninghoff said:
No, we don't allow it. We will need to make some changes to this as users have been quite unhappy about it but this change will have a lot of side effects and is a big project.
Thank you.
-
On 6/3/2021 at 1:49 PM, Stephan Moenninghoff said:
Not currently.
Good morning,
any news about the topic above?
As for a similar question, I'm trying to customize unit groups, changing names (description) and description to make it easier for me to use it, but no change seems to do anything, it goes back to how it was
for example if I change the name of "Side" in "Laterali" it goes back to his original name.
Am I doing anything wrong?
Thank you,
Martina
-
Good morning,
any news about the topic above?
As for a similar question, I'm trying to customize unit groups, changing names (description) and description to make it easier for me to use it, but no change seems to do anything, it goes back to how it was
for example if I change the name of "Side" in "Laterali" it goes back to his original name.
Am I doing anything wrong?
Thank you,
Martina
-
Hello,
Im using Vectorworks 2021 SP1 and I just tried to use the VBvisual Plant Tool - More Plants but it gives me an error page and I can't download more plants. Do you know any website where I can download new plants to complete my design?
I'll prefer not to use the Plant tool because the Top Plan view is mostly terrible.
Best regards,
Martina
-
Hello,
I would like to create a worksheet database whose criteria are "select all walls with the Pset_WallCommon IFC value Reference IWS-1**
because here is the wall style Mark I want to use to divide my walls
I tried the string
=DATABASE((('Pset_WallCommon'.'Reference')='IWS-1**'))
but it gives me no results, like it cannot read the IFC property
When I use that field in a spreadsheet it requires the string
=GETIFCPROPERTY(‘Pset_WallCommon’.’Reference’)
so maybe I need to recall the IFC property some way?
I tried some variants but nothing worked, can someone help me?
Thank you very much
-
Hi,
I have a wall Style made of various components and classes and I assigned it a fire rating value, for example this
I would like to be able to highlight every wall's fire rating and obtain something that looks like this
I created a custom line style that looks like this. Then I selected the rei properties of the wall styles with data visualization
I don't know how to edit attributes to make things show. Editing pen style has no result.
I know I could manually draw the lines in viewport annotation but I want it to happen automatically.
I also created a custom tile to edit the fill attribute of the wall but the result is not as I expected.
Any advice?
Thank you in advance
Martina
-
On 4/9/2019 at 1:05 PM, fabrica said:
you can rotate the interior elevation symbol on the plan - this will rotate the section lines
I know, but this is not the point.
The interior elevation viewport sections lines ARE normal to the camera but changing their length makes them no more capable to display 2D components.
What I was saying is that you cannot rotate section lines while in "edit section lines" command.
-
On 4/9/2019 at 2:17 PM, elepp said:
Ah ok! Thanks for clarification. The Problem is that "Name" is the wrong criteria for wall styles. They only apply to object names (screenshot 1). Walls usually don't have that.
But in the criteria dialog also offers to look specifically for wall styles. The dialog only offers to choose a wall style from a list, but there is a way around that. After you close the dialog, the used formula appears in the worksheet. (screenshot 2) Now you can edit it directly here. Just write the wall style name that you want to exclude from the search like this (WST<>'CW_*'). This should probably work.
Thank you very much, it was super helpful!
Have a nice day
Martina
-
Hi, I'm sorry I wasn't clear enough.
My wall styles have a wall style name that indicates certain characteristic of the wall, so I'd like to sort them according to this name to sort them by these characteristics.
For example I want to keep out from the list all the ones starting with Cw or Cwc or ICw (my counter walls).
So I select "type - is - wall"
and than "Name - does not start with - Cw_*"
What I expect is to have listed wall style names but not the ones starting that way, but as it shows in the previous screenshot there are names that should't be there like Cw_a P2 or Cwc_R.h P2 etc.
So I suppose I did something wrong. Could you help me?
Thank you again for your nice reply, I really appreciate that. -
5 minutes ago, elepp said:
Hi, you have to write it like this Cw_*. It signals the search that it should ignore every other letter that comes after Cw_. If you place it in front, it will ignore every thing that is written before Cw_.
Hope that helps.
Hi elepp, thank you for your quick and niece answer!
Unfortunately this syntax is not working, it gives me the same results as before; maybe I did it wrong?
Thank you very much
-
Hi,
I'm creating interior elevation viewports of some rooms in my project, after creating them if I move the section lines to make them longer or shorter (nothing happens moving them in the other direction) to include walls in the section the viewport loses the capacity to display 2D components of the symbols I inserted.
It seems to lose the "normal to the camera" position even if I carefully move the snaps (it is not possible to rotate the section line anyway).
I think it happens because my walls are all rotated; I tried to do the same with aligned walls and there's no problem. Even if I work in rotated top plan mode the problem still shows.
Do you maybe have any suggestions? I cannot rotate all the drawing to align the walls with the UCS.
By now I am creating interior elevation viewports without the walls, but I'd prefer to have them, for a more complete drawing.
Thank you very much
Martina

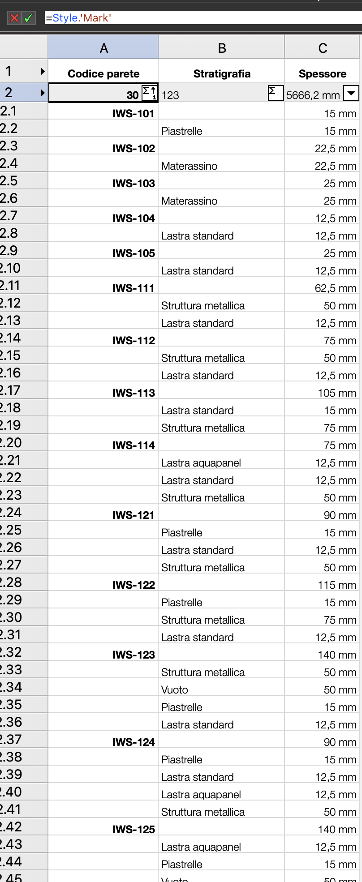
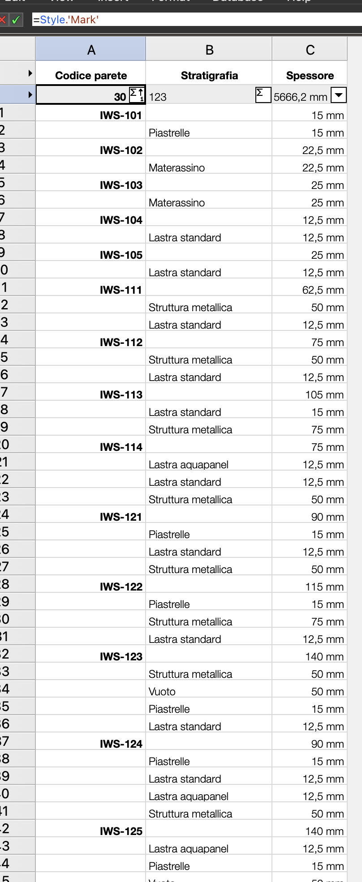
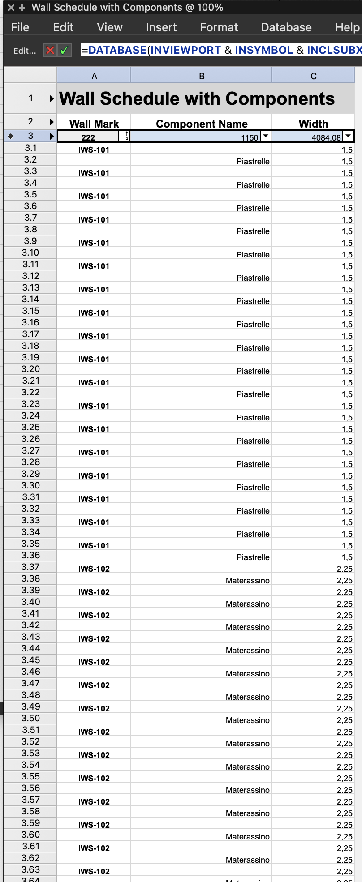
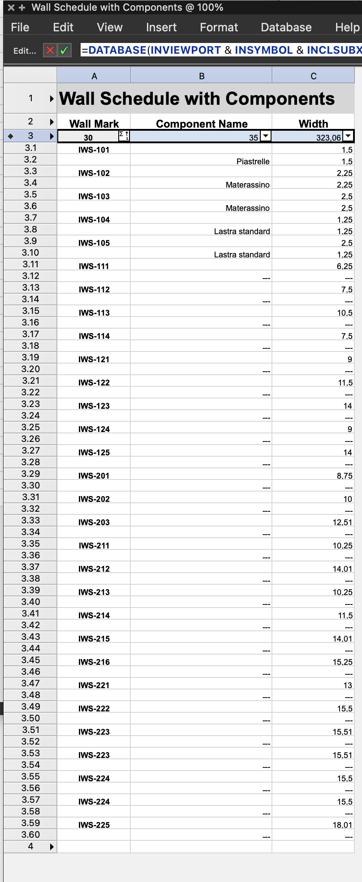
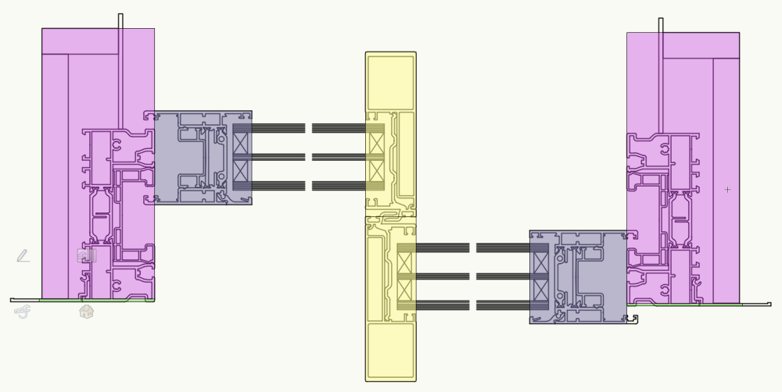
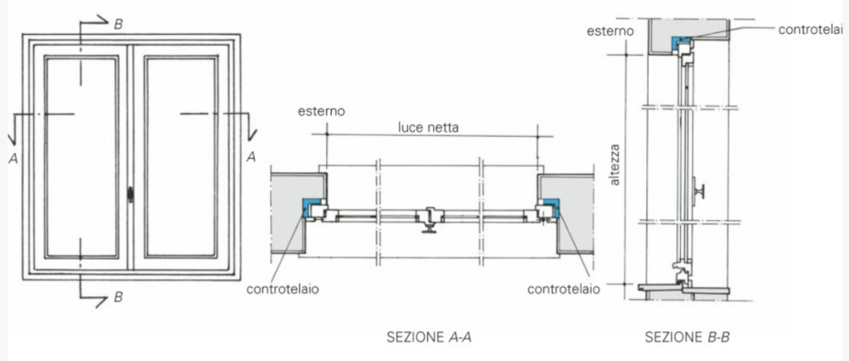
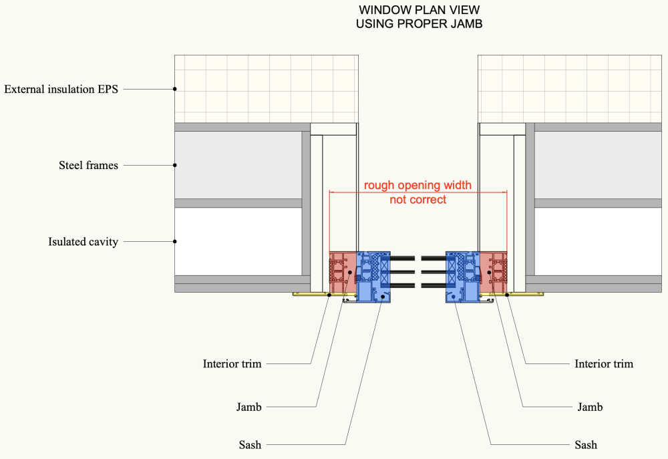
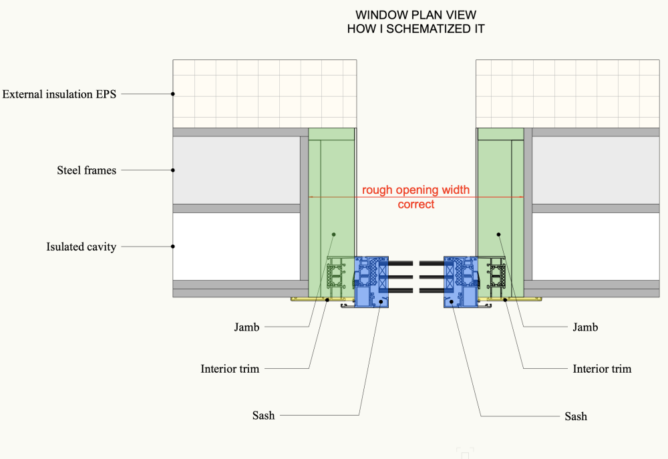
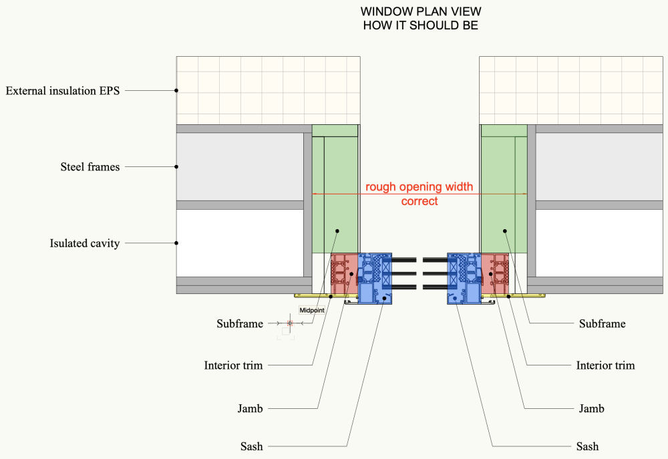
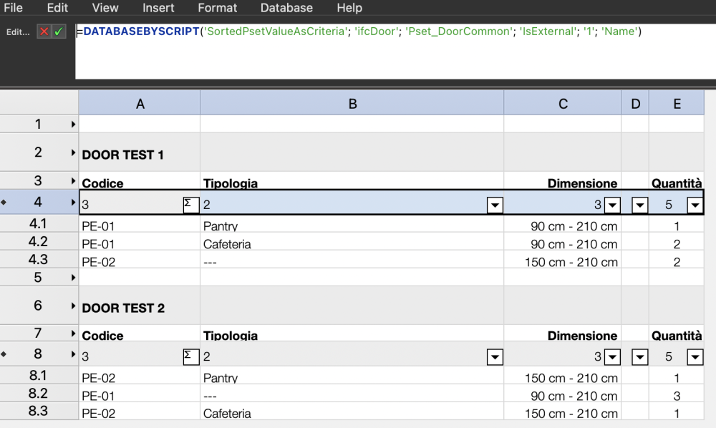
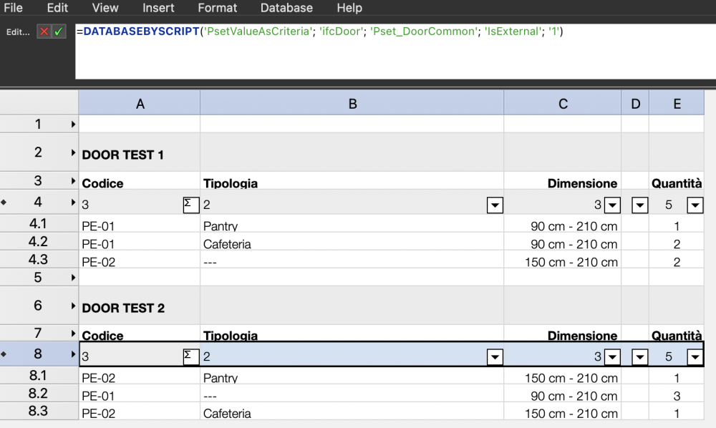
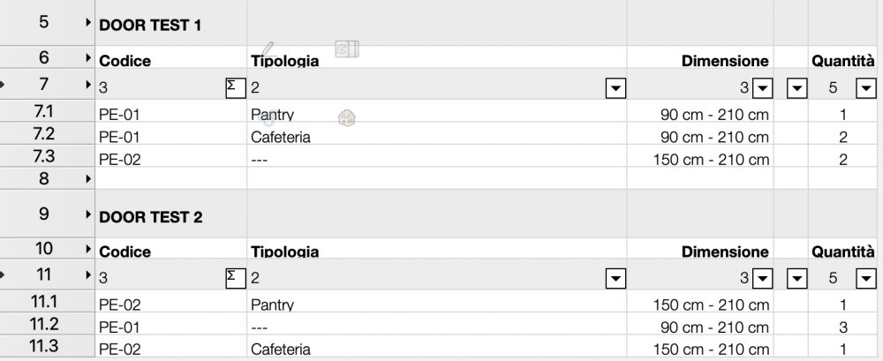
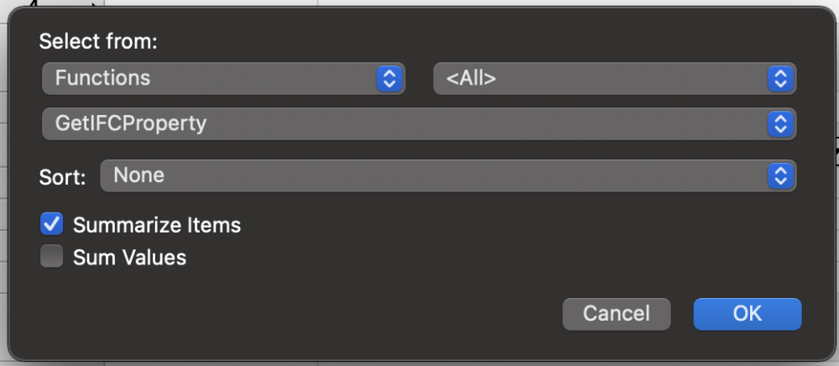
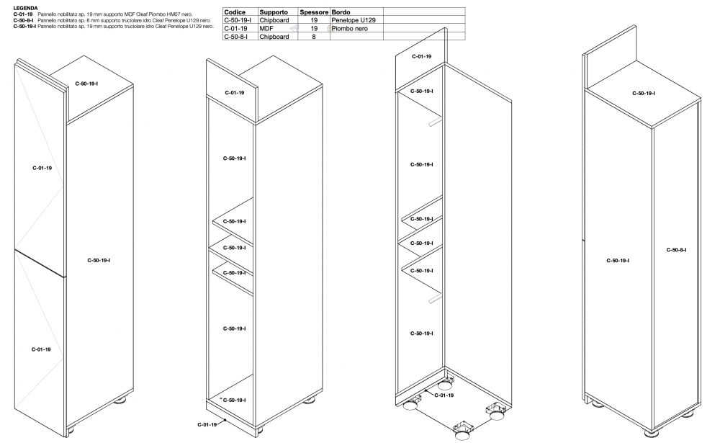
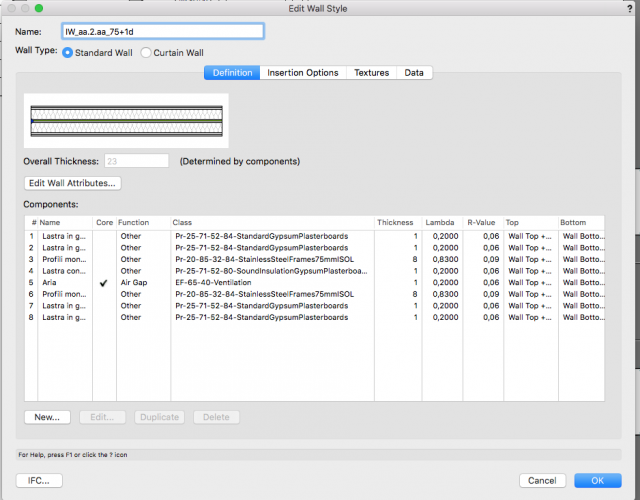
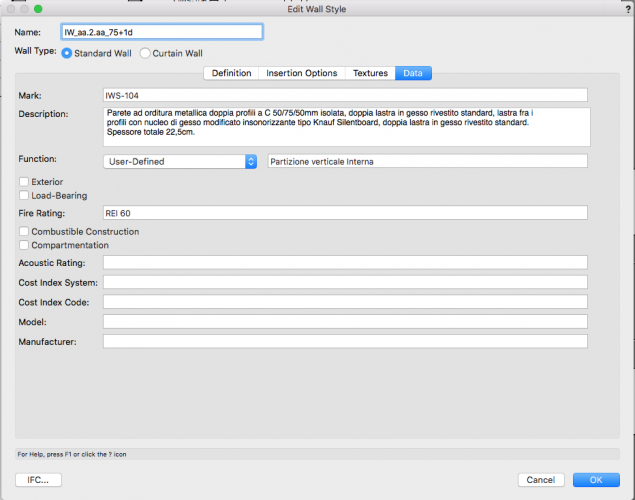
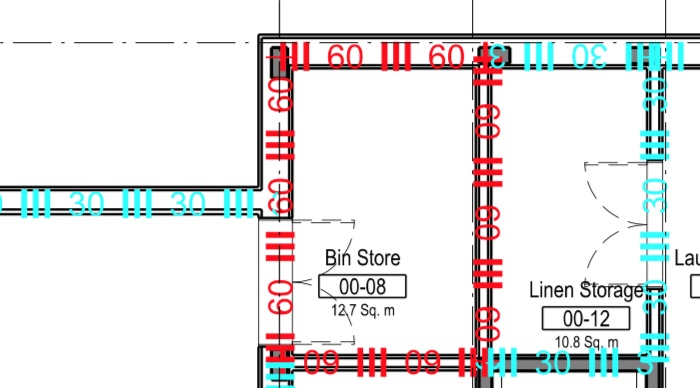
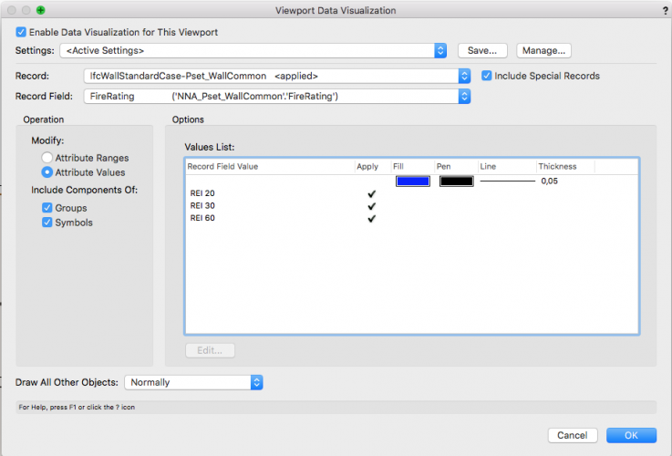
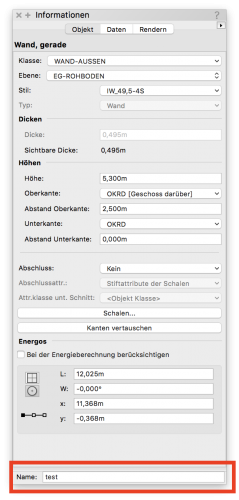
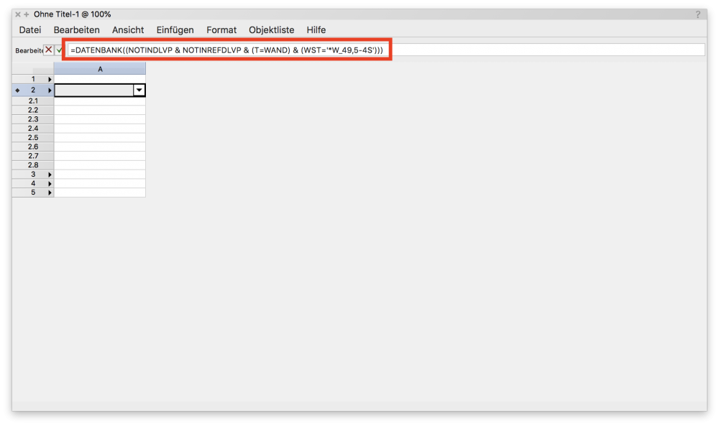
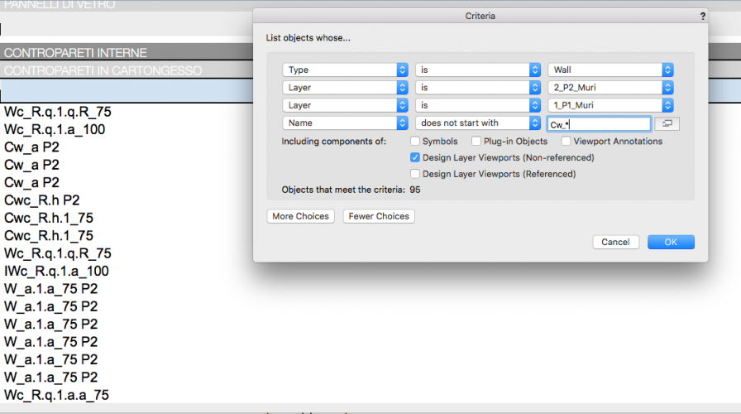
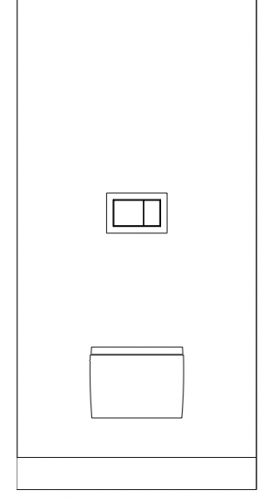
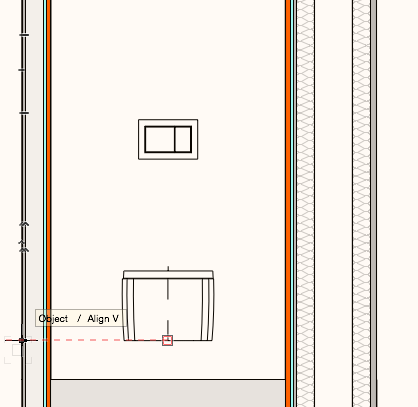
Worksheet column value just once without summarizing
in Vectorscript
Posted
Thank you,
I just need to list all the wall styles with components and thickness, for construction purposes.
I guess I'll just try to figure out how to make that script.
Are we sure I'm not missing any other way to do this via worksheet formulas?