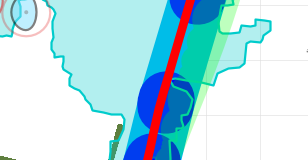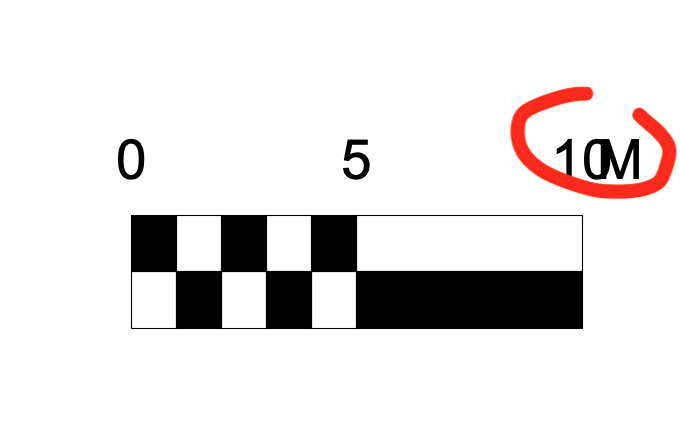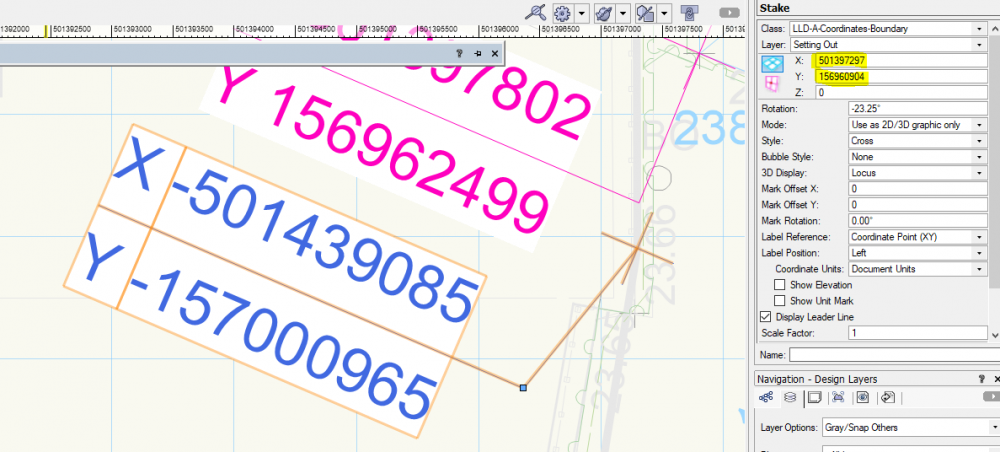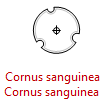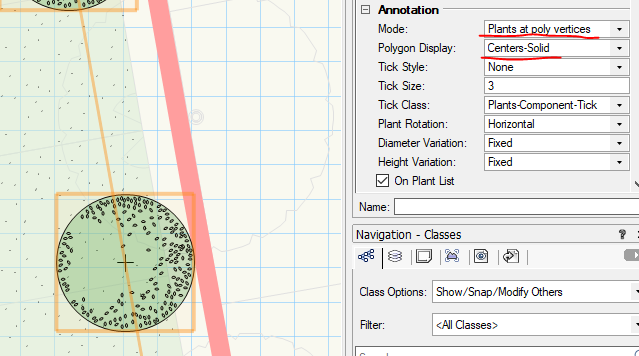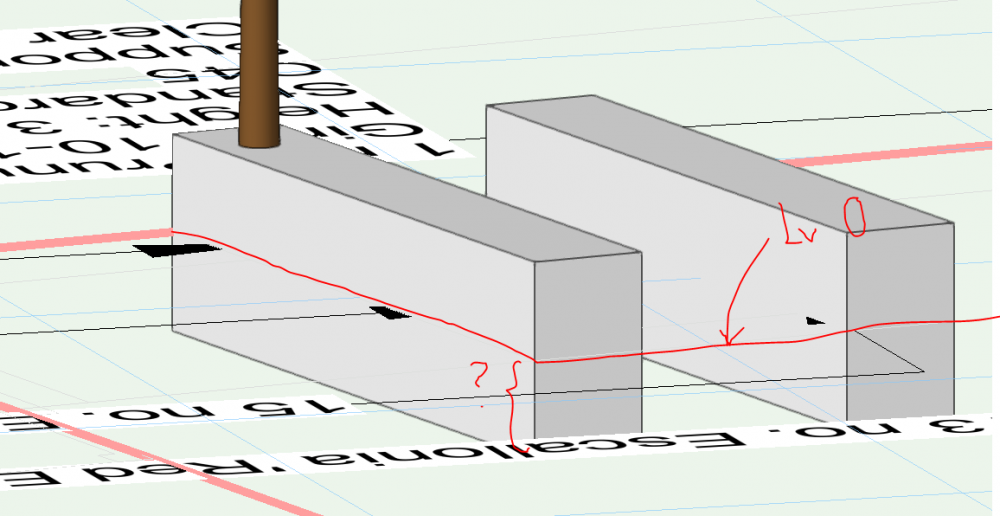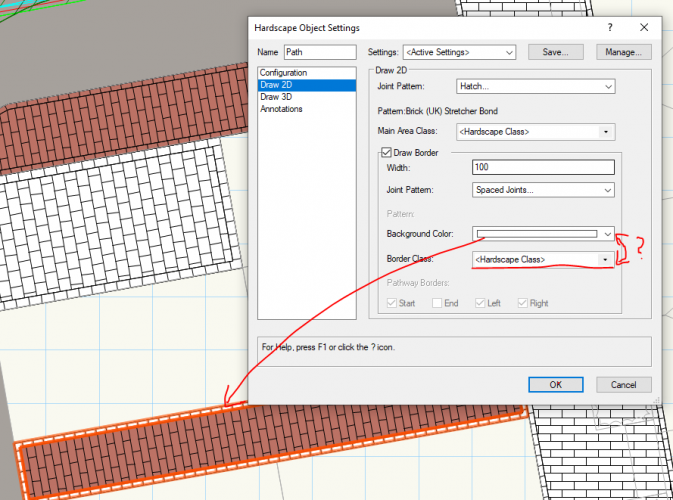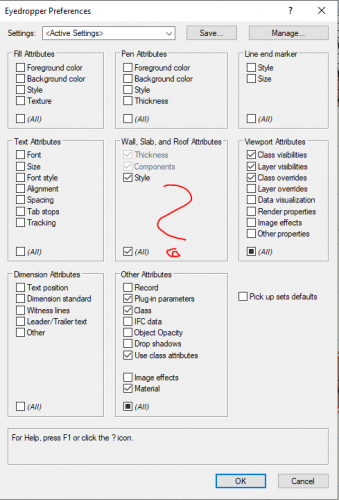-
Posts
276 -
Joined
-
Last visited
Content Type
Profiles
Forums
Events
Articles
Marionette
Store
Everything posted by Michal Zarzecki
-

Shade of Existing Trees in Top/Plan View
Michal Zarzecki replied to Michal Zarzecki's question in Wishlist - Feature and Content Requests
@bcd, thank you for the workaround. How would that work if you have other content in the Top/ Plan (2d) viewport? Nevertheless, I am hoping that such shading functionality will be considered normal in the future releases. I would really like to be independent on other software for the regular tasks. -
I was asked recently if we can show shadows of existing trees in [2D] tree survey plans. I didn't seem to find a way to do it otherwise than in the plan view, i.e. 3D. The BS5837 requires accounting for shading when assessing tree constraints. Would it be possible to create simple shadows in the 2D top plan view? A similar thing would be useful for the Massing Model, without the need to go into the plan view.
-
Hi all, I am trying to produce an output for a project but I am struggling with controlling the lineweight in the xrefed dwg file. I went to viewport Visibilities, changed the relevant classes from the xref, but I can't change the lineweight. The colours change though. I also ticked "class overrides", but can't see any reaction. In the screenshot below, the thick blue and light blue lines have been set to 0.05 mm. The cyan line with fill is 0.25 and looks "normal". What am I missing? What else controls the dwg layers/ classes?
-
@Pat Stanford thanks for suggestion. It worked in a blank file (non-template). Then I tried again in our company template - worked again. So I tried again in the file in which it wasn't working yesterday - and it works now. I don't know why - I haven't even closed the file since yesterday. Mysterious. Anyway, it works which is the most important. I would just like to know how to rectify such things when they happen. Thank you guys for your thoughts.
-
@CipesDesign That's what I did - there was no other apparent solution.
-
@CipesDesign, I had more elaborate editing in mind 😉 - such that would actually allow to modify the text for example. I tried with different sizes, and it seems that the unit text box is just aligned in such an awful way. As I said - I had not had this issue before, so not sure what has changed.
-
Hi guys, can I asked additional question to the above? I am importing images to the Resource Manager to use them as fills for my conceptual design. What I find is that some images are reproduced licely, i.e. are big enough to be legible and give a sense of texture, whilst others are so tiny that the result is a solid colour and the micro-images comprising the fill are only visible under a massive zoom. I didn't seem to see correlation with the resolution here, when I tried the same image saved with different settings. I can obviously manipulate the image attributes, but only in the design layer. I would like to avoid that exercise altogether and be able to apply raster image fils only in sheet layers. Any ideas here?
-
Hi guys, I just noted this problem with scale bar, where the unit mark overlaps with the figures. I can't find anything that controls that behaviour. The scale bar itself doesn't seem editable either. I didn't have that problem before. For now, I managed to group the bar and then edit it, but this means losing its dynamic behaviour and not a good workflow. Another surprise in v2021 or I am missing something really obvious?
-
I will add my own query to this thread. When creating a worksheet for the plant schedule, do you tick to take into account symbols or plug-in objects? Or it doesn't matter? I know that when both are selected everything is counted twice, if not more. I am not sure if I understand the principle here.
-

Custom Fields in Title Block Disappear
Michal Zarzecki replied to Michal Zarzecki's question in Troubleshooting
@Pat Stanford, thanks for giving it a thought. I had a similar situation before with a custom field in the TB. I was sure I had created it, but when I imported the TB definition/ style to a new file it was not there. Perhaps I chose the incorrect overwriting option when importing. How trace now. Anyway, I did it again and the required fields seem to be in the template now. -
Hi guys, I was wondering if I am doing something wrong here. I created a Title Block style with some custom fields like BIM suitability etc. I then imported this style to the company's template as an update. Today, one of my colleagues told me that there is no Suitability field in the Sheet Data area within the style. It appeared that the custom field indeed disappeared from the style's definition. From this description, can anyone see anything wrong or is able to advise what to do to make sure that these custom fields are being retained? Or, perhaps it was just a random glitch? However, I am sure I had similar instances before. Any thoughts very welcome.
-
Hi All. I noticed this problem with a file created in 2020: I saved the sets of Hardscape settings for my project before, but now when I try to use this in 2021, it seems gone, i.e. the setting list is empty. Also, it might be important to say that I recently needed to reset my User Folder. Perhaps that's the problem. I tried this article, but it doesn't say where they are saved. I still have the superseded folder so if these sets are somewhere in the old user folder I am hoping to be able to retrieve them. Any thoughts?
-

Vecorworks 2021 constantly freezing
Michal Zarzecki replied to gytis15's question in Troubleshooting
@Tamsin Slatter, @Pat Stanford I haven't tried either of these. I have been using the standard workspaces from the outset. When I said I migrated one, I am actually not sure now. When VW prompted for migration I just went for it, so assumed that I did migrated the Workspace too. I will try both proposals first thing. I can't work like that. the single Landscape Area I wanted to change and update the schedule took me 45 minutes, due to constant crashes. Not productive, I'm afraid 😭. And frustrating. Are there any other things one needs to take into account or do when going from one version to another? To be honest, I haven't come across such issues with any other program. Even the GNU-licensed ones are more stable [despite being free and user made]. -

Vecorworks 2021 constantly freezing
Michal Zarzecki replied to gytis15's question in Troubleshooting
I have exactly the same problem. Frustrating like H*ll. I can uderstand software crashing with complex computing, but as @gytis15 mentioned - simple tasks like selecting makes the Wheel of Doom running. And not a couple of times a day - A couple of times in a quarter of an hour. Literally. Thankfully, insurers don't ask which software we use. They might raise our premium, due to elevated mental health hazard in workplace 😒. I followed the reset procedure, restarted VW and it froze after the first click 🤷♂️. I did migrate my workspace from 2020. Is there anything to do about it to make it work smoothly? -

Problem with Orientation of North Arrow in a Viewport
Michal Zarzecki replied to ashot's topic in General Discussion
I noticed that today as well. First thing - VW keeps crashing every time I am trying to create a new north arrow. Then, when I copy one from another file, it assumes -4 dg rotation. True north set to 0 in georeferencing (automatically), but anyway I don't use georeferencing for the time being. I can't find the cause of that problem. -

Issues experienced in v2021
Michal Zarzecki replied to Michal Zarzecki's question in Troubleshooting
Absolutely. By "you" I meant VW/ support. -

Issues experienced in v2021
Michal Zarzecki replied to Michal Zarzecki's question in Troubleshooting
@Tamsin Slatter, I've done it, but then all coordinates turn negative and don't match the ones shown in the OIP. I checked in AutoCAD and the old coordinates are as per the topographical survey. What you advise looks to work somehow, but not as I intend. I can send you the file to have a look, if that's not a problem. -

Issues experienced in v2021
Michal Zarzecki replied to Michal Zarzecki's question in Troubleshooting
I have yet another question regarding the new release. I have just opened a job created in v2020 in the new one, to update the setting out for a contractor only to be surprised about the coordinates produced. Please see the screenshot below. The Stake clearly produces some odd coordinates (inconsistent with the XY values shown in the OIP). The magenta instance visible is from the previous exercise. Prompt help would be appreciated as we are on site/ in construction. -

Issues experienced in v2021
Michal Zarzecki replied to Michal Zarzecki's question in Troubleshooting
@Tamsin Slatter, thank you for looking into this. Please do keep me posted. It is bizarre. I am eager to find out what caused it to be able to avoid it in the future. -

Issues experienced in v2021
Michal Zarzecki replied to Michal Zarzecki's question in Troubleshooting
@Tamsin Slatter, thank you for looking into this and your response. In the project I noticed it, I don't have a site model. I would have expected that the level 0 would be assumed from the working plane/ Layer elevation (which is 0). 🤩 I would love to join. Where can I find more information about it? I haven't explored the website too much 😬. Is there a site with such news and scheduled events? I had never noticed that before. It's ok for moving, but I would still need a visual reference for rotation. The number in the OIP (which I use once I've learned the correct angle) doesn't tell me much, i.e. for example, if its perpendicular to the given edge - the object itself can be aligned at various angles in the model and yet the Rotation value is still 0 dg. Probably that is one of the handy things in AutoCAD hatches - when hovering over the hatch central vertex, it gives options what to do with it (align, rotate ...). Since, there is a handle in VW, it could work a bit harder than just allowing to move the pattern 😉. It might be. I can't find the source of this. I will upload the file to our Cloud storage in a moment. I recreated this problem. I did as you said and left the middle field blank and set the name to be as the Latin Name. It works when first saving the style. But, when I opened it again it duplicated the Latin name again. And again in another time I opened the style. I could save pass that point as the name would have been too long. It seems that every time the style is opened for editing, the algorithm duplicates the name. I understand that the engineers are looking into this anyway. -
Hi All, I downloaded and installed v2021 yesterday and worked in it today for the first time. There are a number of new functionalities which seem to be a way forward, but... There is always this but. 1. I like what has been done to Landscape Areas. Some of the implemented changes were very desired and flagged up before. However, I seem to struggle with picking up the LA settings in one instance to apply elsewhere with the Eye Dropper tool. I can't pick up the planting settings. I used to be able to do that in v2020 with no problem at all. What ED settings should be ticked to get that work? When setting up the component layers for the LA, the levels seems to be not as expected. I set my LA datum to top but rather than the top of the LA being at level 0, it protrudes some 185 over this level. Any ideas? 2. I created some specimen planting along a polyline with Plant tool and set the plants to be on vertices with the solid line. Unfortunately the line is not visible at all. Only when I hover over the group or select it. Is it controlled by any class? Perhaps I have this invisible/ turned off. 3. When I try to align the hatch of a Hardscape object with the Mapping tool, I struggle to snap to the perpendicular point. Is there any setting that controls it? Perhaps I need to set it up again in v2021. 4. In Plant Style, I noticed that when I have the Style Name Formula set to Latin name, the Style name will have the latin name duplicated. The images below won't illustrate it properly, because they show the result. When I create a style it has nothing in the Name Formula. I changed it to Latin Name and obviously gave the Latin name to the plant.When save the style, the duplication happens. That's it so far. Any thoughts?
-
I installed the 2021 yesterday and used it for the first time today. Similar as with Hardscape, I couldn't work out what settings of the Eye Dropper to use to pick the new Landscape Area settings (i.e. planting specifically) from one instance to another. That was not a problem in 2020. When I tried to adjust the alignment of hatch in the Hardscape object, I couldn't snap to perpendicular point even though I used to have no issue with that before. I am not sure if this is subject to some settings that I need to adjust in 2021. Perhaps I should browse topics related to 2021 - maybe others have similar issues or there might even be answers to some of the issues I came across.
-
Hi again guys. I was browsing through existing topics before creating a new one regarding Hardscape settings. I decided to post it here, maybe you will be able to advise. I want my Hardscape to get the Fill attribute by class (i.e. the class the Hardscape is assigned to). This should apply to both, Main Area and the Border. What is the best way of doing that? I set the Main Area Class and Border Class to Hardscape Class. I can understand that one may wish to assign different colour to the Border even within the same class, but why there is no choice to choose this parameter by Class as well? Am I wrong thinking that I need to assign the same Background [Border] colour as my Hardscape class to make them the same? Then, when trying to Eye Drop the attributes, which do I need to select to make the tool copy all the colours from the original Hardscape? I keep getting the border unchanged. Any ideas and advice?
-

Grassland Specification and Annotation
Michal Zarzecki replied to Michal Zarzecki's topic in Site Design
@hollister design Studio You can create a Record Format from the Resource Manager. Open it and click the New Resource button at the bottom left of the window. Choose Record Format. Add and edit the fields that you need, such as product name, supplier's name or any specification items you see fit. Once created you go to your polygon representing the grass area and select it. In the Object Info Palette (OIP) select the Data tab at the top. There will be three buttons - choose Attach Record and choose the Record Format you have just created. Now the Schedule. Create one in the same way as the RF, in the Resource Manager. Once created, right click on it and choose to Edit. You will be asked to specify the number of rows and columns, but don't think about it too much as you can add more later. Select the first cell and go to Database meu in the Tool Bar at the top. Choose Database from the menu. A new window/ prompt will appear with the definition of the DB criteria. From the first drop-down list choose Record. In the middle, select you RF name and in the last one choose "is present". The Worksheet will be only looking at objects having that RF attached. Now define the criteria for each column. The row in which you created the DB will have a small black diamond symbol and all column headers will have drop-down arrows. Click on the first arrow - the new prompt window will open. It will already have Records in the first drop-down list. In the next one choose your RF name. From the lower list select the attribute you want to use for the first column, such as Product Name/ Turf Name. Assign your attributes to each of the column headers. If you want to schedule the area of each turf, rather than selecting the Records in the first list, choose Functions. The second will disappear and only the bottom list will be left. Choose Area. Tell me later how it went and if you need any further help. Regards -

Referenced Viewport Visibility in Various Viewports
Michal Zarzecki replied to Michal Zarzecki's question in Troubleshooting
@Pat Stanford, thanks as always. Doing that without duplicating the information would definitely be desired.


