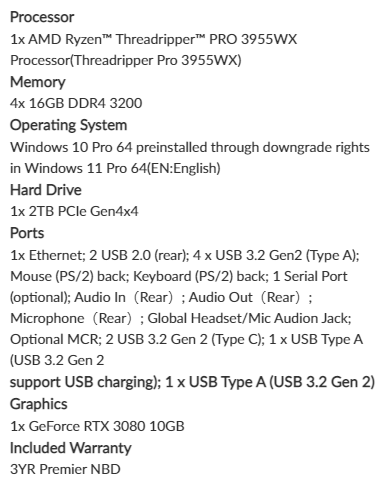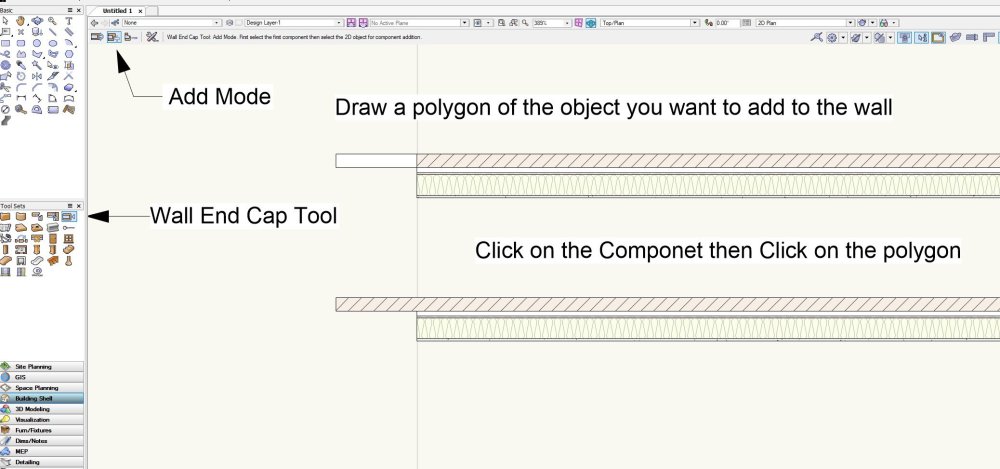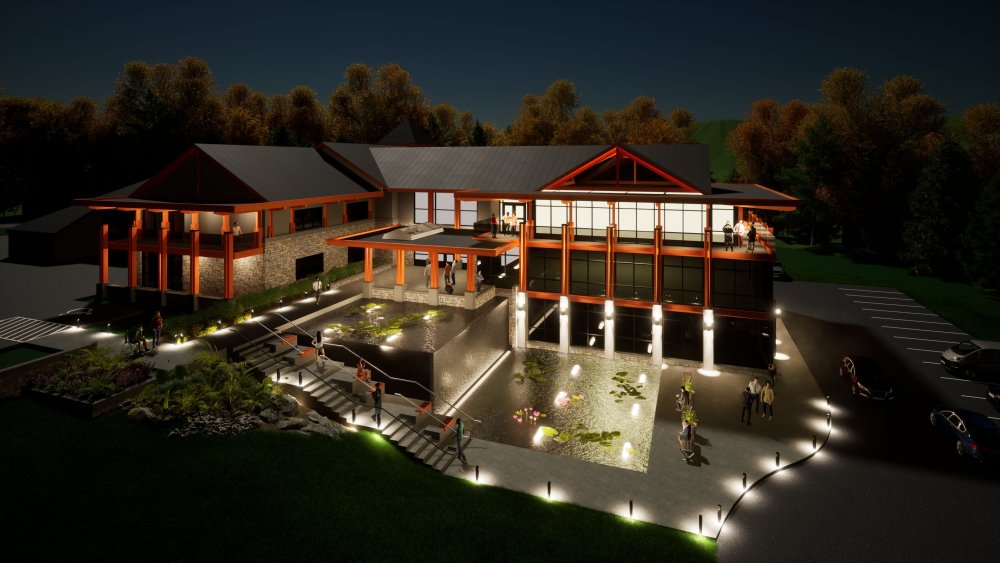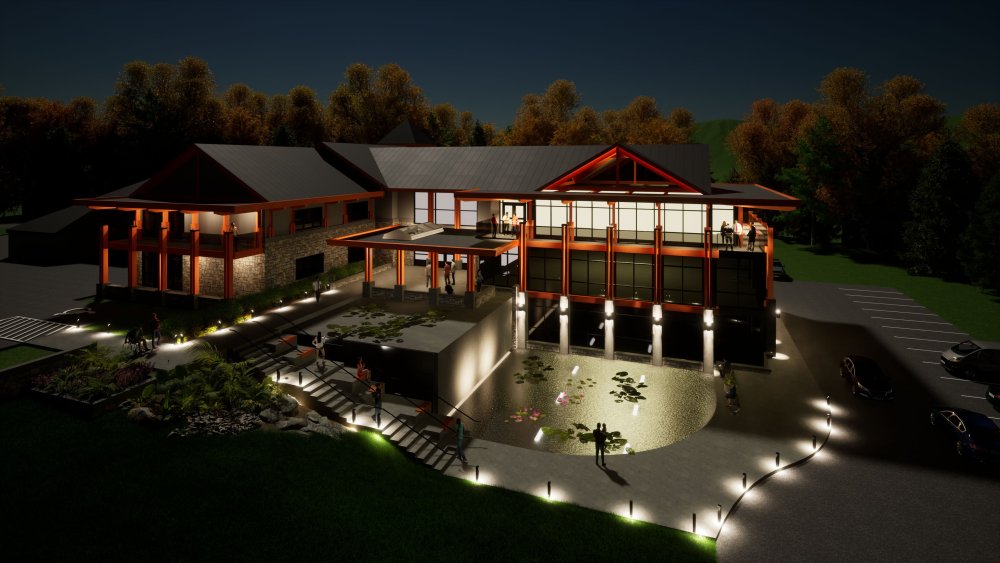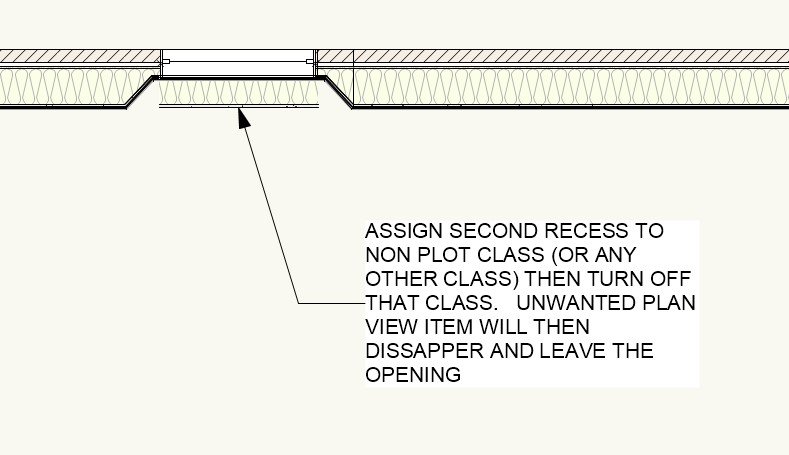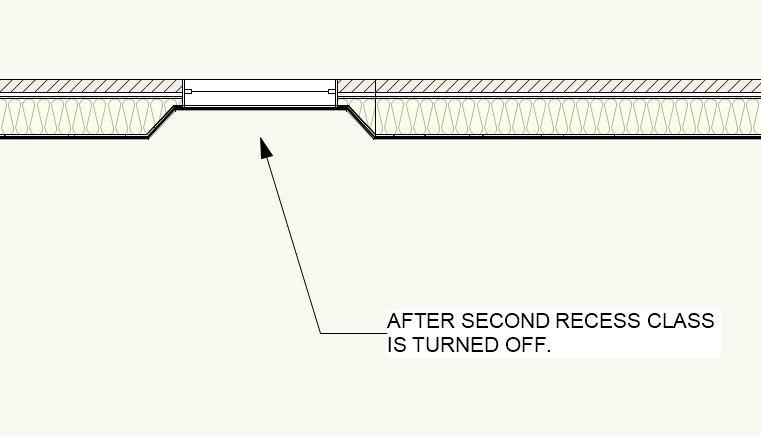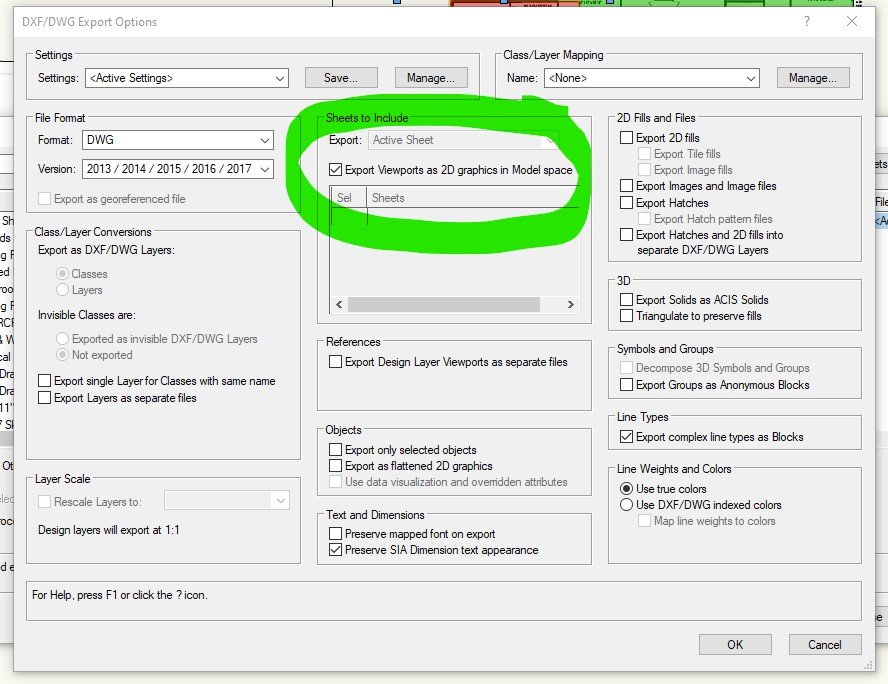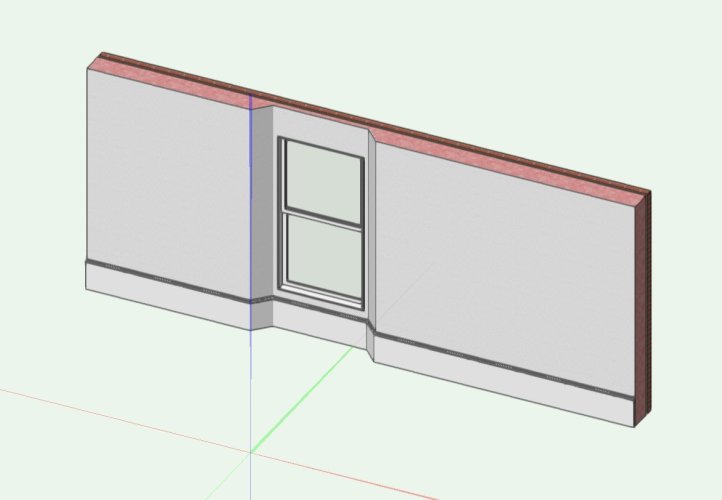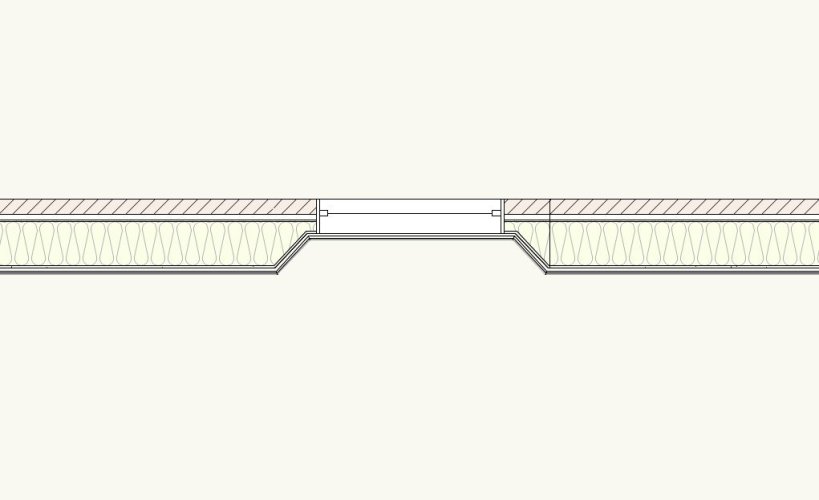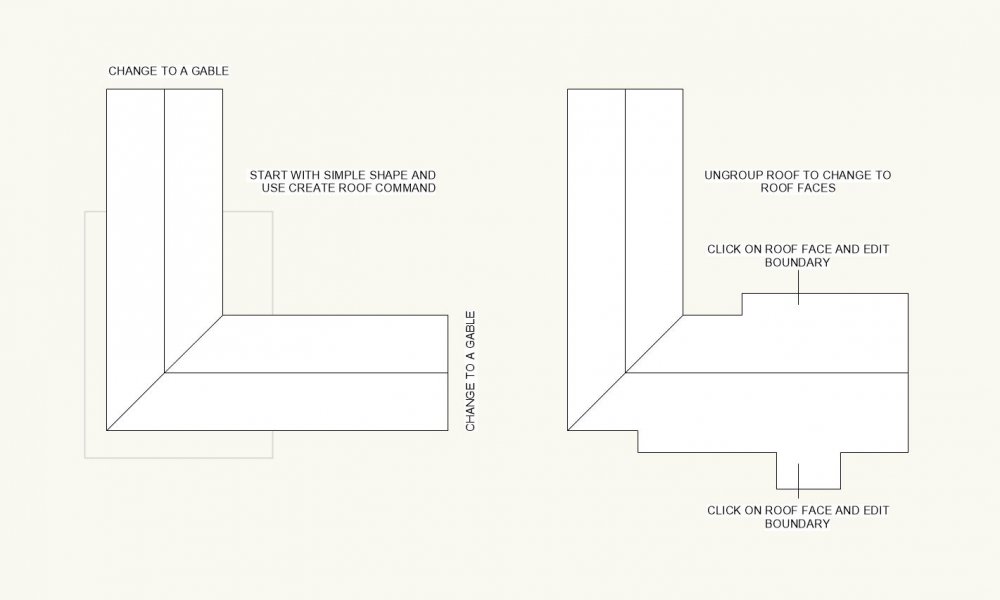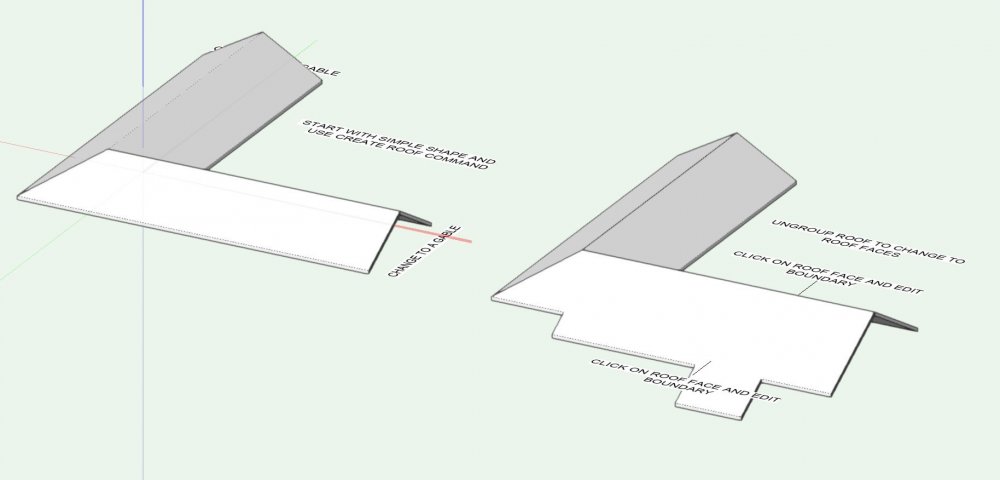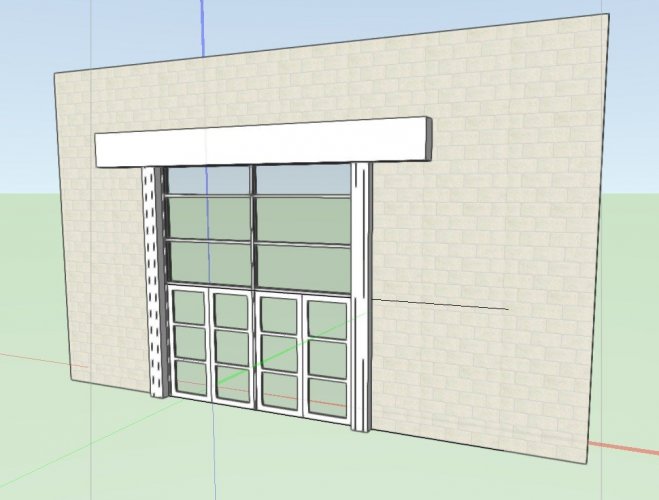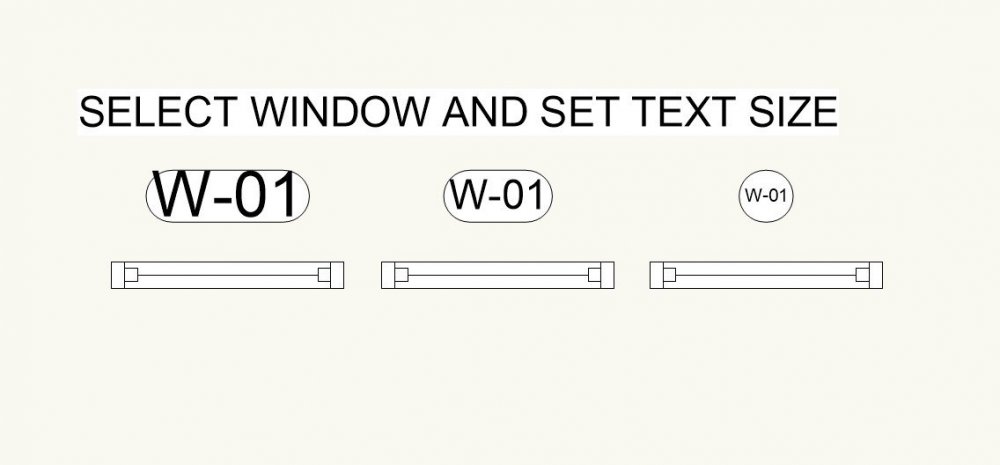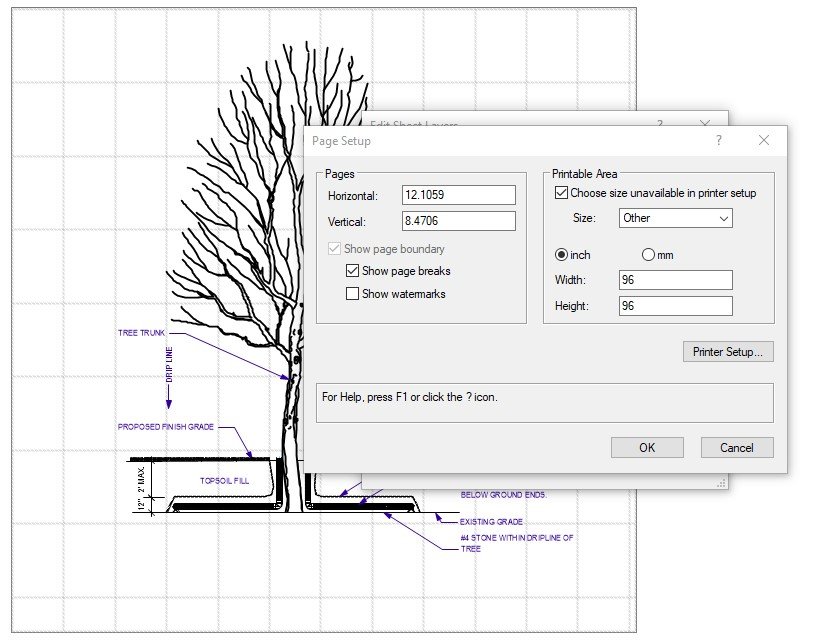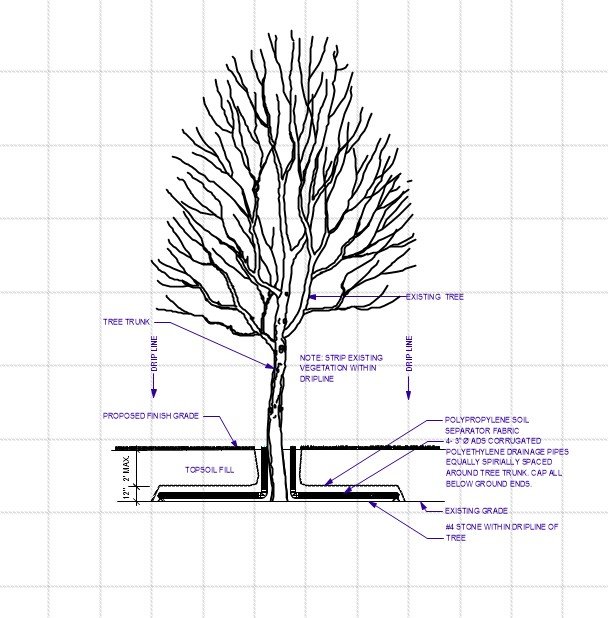
TomKen
Member-
Posts
227 -
Joined
-
Last visited
Content Type
Profiles
Forums
Events
Articles
Marionette
Store
Everything posted by TomKen
-
@zoomer I had asked for the Ryzen 9 5950X for the same reason you mentioned above. However Lenovo who will supply the computer only has the Threadripper chips as part of their workstation lineup. Since it is a company computer they want the brand name support. If it was my own computer I would go for the Ryzen chip and 3080ti graphics card.
-
I created a model in Vectorworks and rendered it in Twinmotion for a project in our office. It turned out nicely and the partners were happy with the result. Unfortunately my current office computer has nowhere near the power of my personnel home computer I built a couple of years ago. This meant that I would work on the model at the office then go home to do the rendering in TM. They now have decided to purchase a new office computer for me. Below are the specs. I was pushing to get the 3080ti, but that pushed it past the budget they could approve. Since I only have a few years till retirement, I'm thinking this should last me.
-
Wall Cleanup - How to extend finishes to other than wall style
TomKen replied to Shortnort's topic in Architecture
@PatStanford The wall add feature has been available for quite a few releases. @Shortnort I think the add wall end cap may not be working for you in this case because you have a T-Join between the 2 walls. Can you post a drawing with the two walls and doors. -
Wall Cleanup - How to extend finishes to other than wall style
TomKen replied to Shortnort's topic in Architecture
-
Here is and image of a building addition we are proposing. My Twinmotion skills are very much in the beginner phase but the time it took to produce this images in Twinmotion was a fraction of the time it would take inside of Vectorworks. The directlink tool was great because I could make model changes in VW and just send the update directly to Twinmotion. Sometimes it was so fast the update was done before I could switch screens between the two softwares. The one issue I did have was that for any plug-in objects like walls, windows, doors the materials would reset to the ones in VW and I would have to change them again. I'm really struggling though to get a good look to the reflecting pond waterfall. I'm thinking I might need to brush up on my Photoshop skills and touch it up there.
-
We have our project share file on the server and working files on local computer. This runs much faster. We also had a spare server which we dedicated to Vectorworks project files only. This really sped things up for us as we were not sharing the server with other people. Every Friday and sometimes twice a week I make sure everyone has done a save and commit then I turn the project file into a regular VW file and save it as a progress backup I then make a new project file for everyone to work on. I find creating a fresh project file every 3 to 5 days also speeds everything up.
-
Have more than one Units type in a drawing
TomKen replied to MHBrown's question in Wishlist - Feature and Content Requests
@Frank Brault So how do you assign a different unit to a specific dimension? Other than dual dimensions I can't see a way to edit a single dimension to show an alternate unit. So say I have my units set to feet and inches, alternate units to mm, put I want the dimensions on the Site plan to show in M, how do I do that? -
@gjw1980 post a VW file of your section of wall with the window and I will take a look. If you opened the file I sent, you can look at the individual pieces I used to create the window, that might help you.
-
Try making two corner windows using the window tool and under the type set it to opening or cased opening. Then place your symbol in the opening. You can also just make a corner window with the window tool and use the PIO parameters to make a window as close to what you want then model any missing elements you need.
-
@Snaedis Learning to use the 3d modelling tools in VW and combining them with the push/pull function in the tool set will give you a Sketchup like experience. I think it is even better than Sketchup. I've been using it more and more in my work for massing out buildings. Add in the roof tools and you can block out a building in a very short time.
-
-
-
Can't navigatre in several files in the same time
TomKen replied to ArianeS's topic in General Discussion
I have the same issue all the time. It will work for a while then the program gets stuck on one file. The only solution I've found so far is to close VW and restart it. -
Here is my go at this. Used two wall recesses and set the window into the opening. I had to set the window opening wall recess to non plot class to turn off unwanted components. I've attached the file if you want to check it out. This only took about 5 minutes so not too complex. Splayed Window.vwx
-
Complex Roof with continuous ridge but non continuous eaves
TomKen replied to ElenaPampana's topic in Architecture
When I have a complex roof I start with the Create roof tool and a basic shape of the roof. Then I ungroup the roof, this converts the roof to roof faces. I then edit the boundary of the individual roof faces as needed. -
Special Door/Window how can i approce to reproduce it ?
TomKen replied to Fabio Martucci's topic in Architecture
-
There is a simple way to do this. -Go to a front view of your curtain wall. -In the building shell tool set select the Edit Curtain wall tool. -In the options bar chose the Select frames mode -Select all your vertical frames, then right click. At the bottom of the list is an option to distribute frames, select this and it will equally distribute the frames.
-
Architect's Sign Seal on Sheets - Easiest Method?
TomKen replied to Shortnort's topic in Architecture
Here in Victoria BC where I live. The electronic seal has to be placed on the PDF document and is connected to a verification program. So if you submit your documents to the city electronically they can verify it is actually your seal. If you submit hard copies they will only accept signed originals, no copies or printed seals. -
-
Create a sheet layer and set the page size to whatever you need for example 8'x8'. Place a viewport of your tree on the sheet layer. The program will divide your sheet layer in pages for printer. The only thing is I don't think most printers can print right to the edges of sheet so you will have gaps.
-
Over the many years, I've used a lot of AutoDesk products, ACAD, Revit, Inventor. I've also used Rhino, Cheif Architect and Vectorworks and many others. My preference has always been to use a single software for a job. So if I'm doing a Revit Job I do it all in Revit, If I'm using Vectorworks I do it all in Vectorworks. It just makes life easier. That being said I find VW the best for combined 2D detailing and 3D modelling. I find Revit is the best for Building Modelling, but 2d detailing is painful (just my opinion). I will also use some software's for presentation like Photoshop.
-
In the OIP settings under Height try changing the top bound to layer wall height rather than layer elevation.
-
When you select the object and hoover the mouse over the blue square when it show a small line with an arrow at each end it will move the tag when you click and drag. If it shows a line with arrow at each end and an asterisk it will move the whole object when you click and drag.
-
@Pat Stanford VW help file says it is a GPU renderer. https://app-help.vectorworks.net/2022/eng/VW2022_Guide/Rendering1/Renderworks_styles.htm?rhhlterm=redshift&rhsearch=redshift depends on the hardware in your machine.
-
How can I edit ID tags on window/door plug-in objects?
TomKen replied to JenWilliamson's topic in Architecture
You can increase the size of your bubble in the settings so that it is bigger than the text background. It won't have to be much larger.


