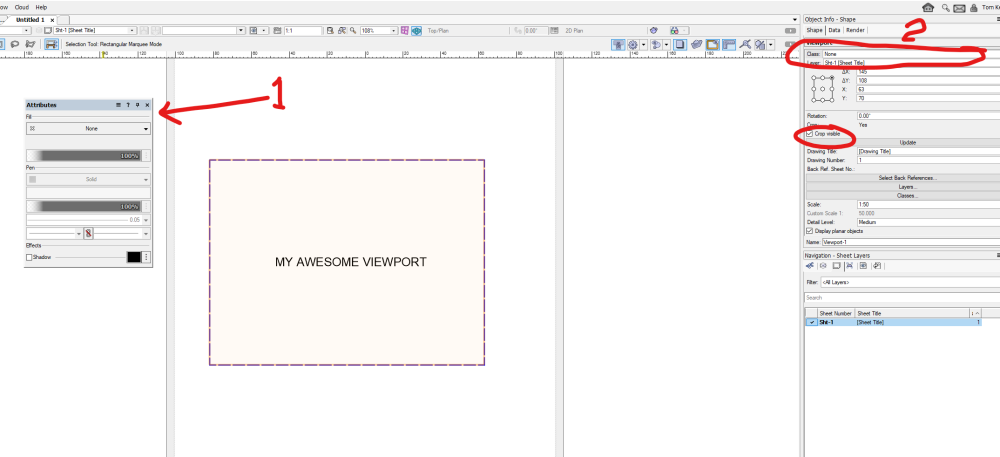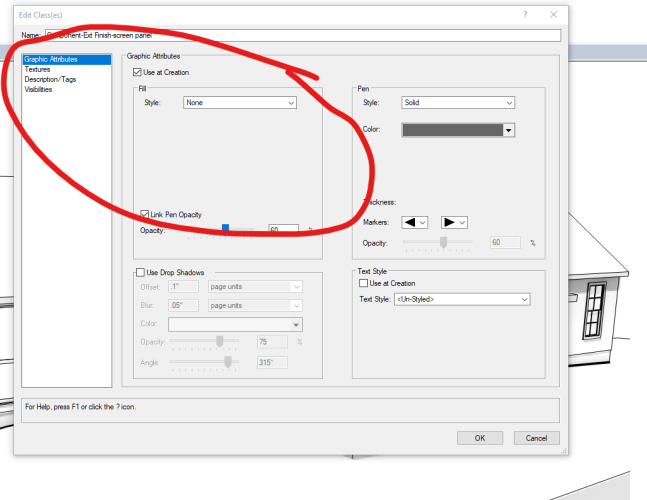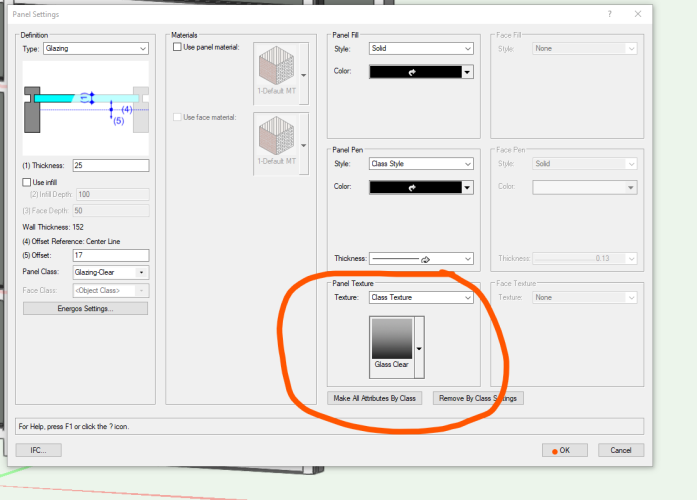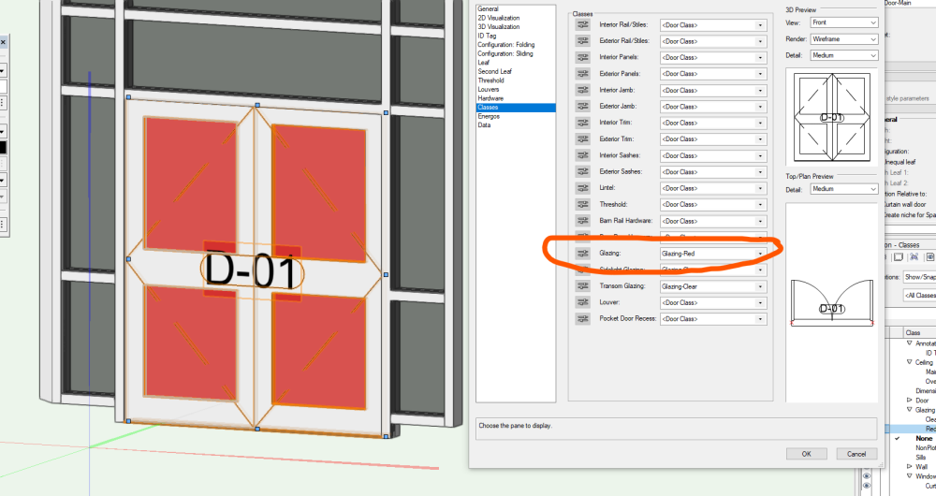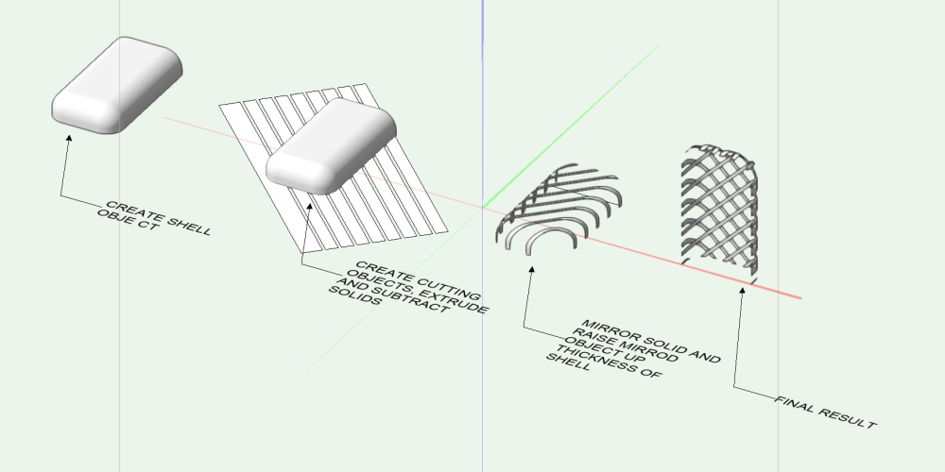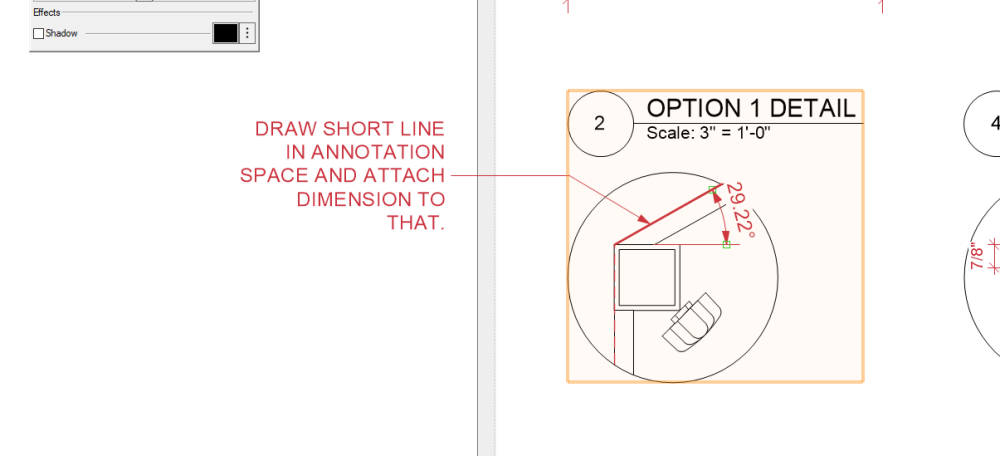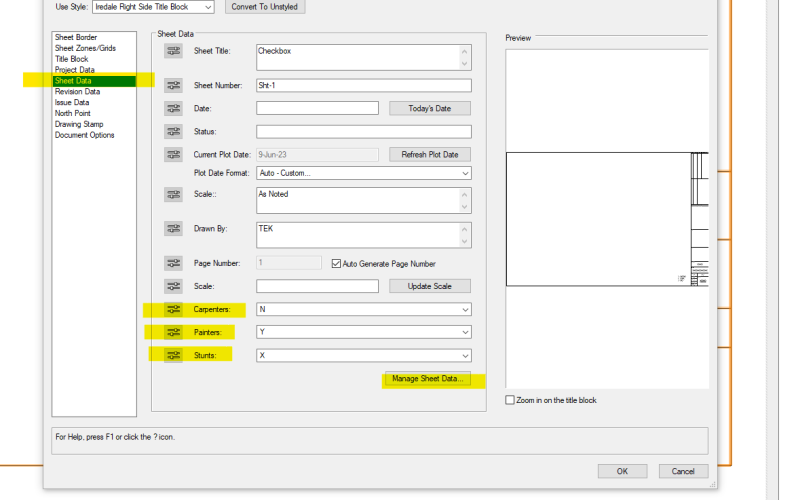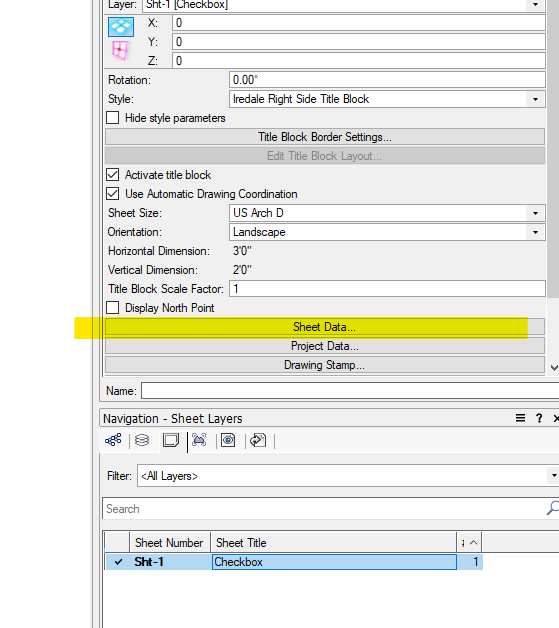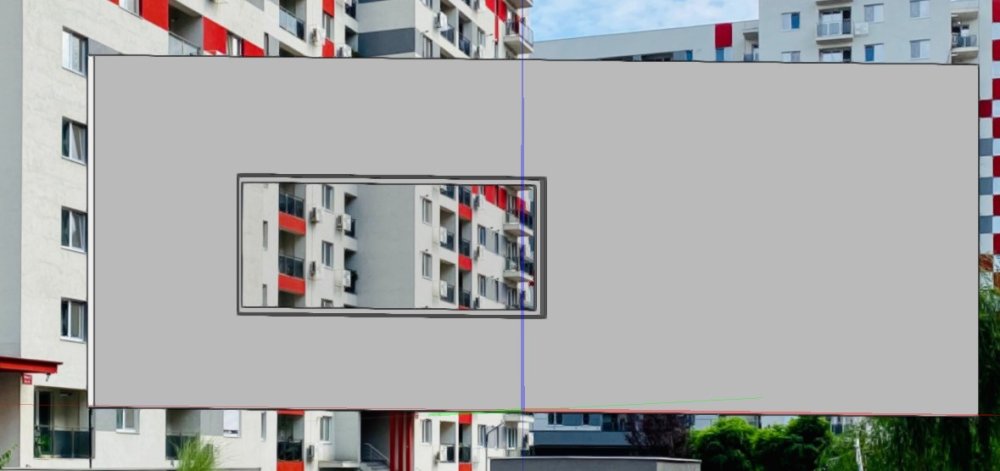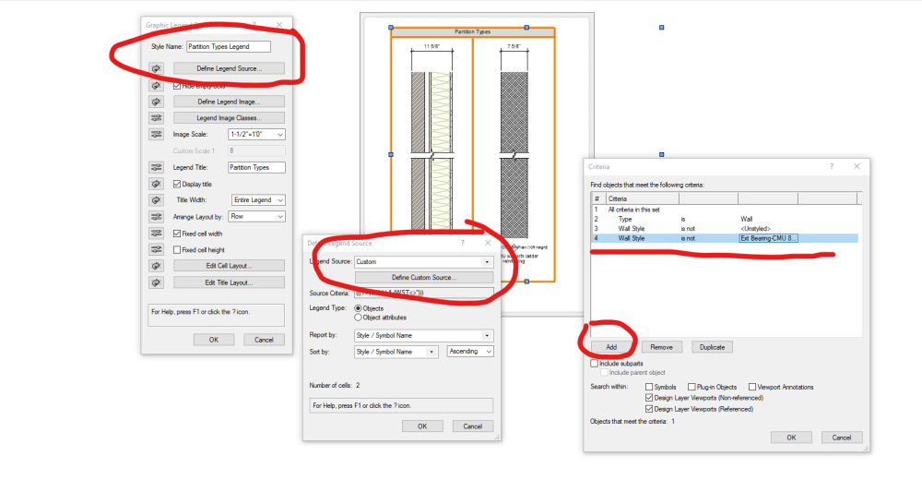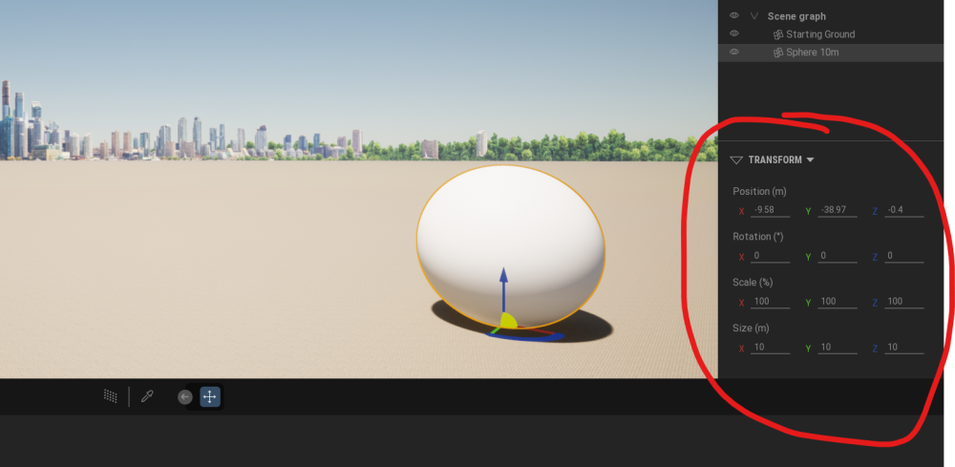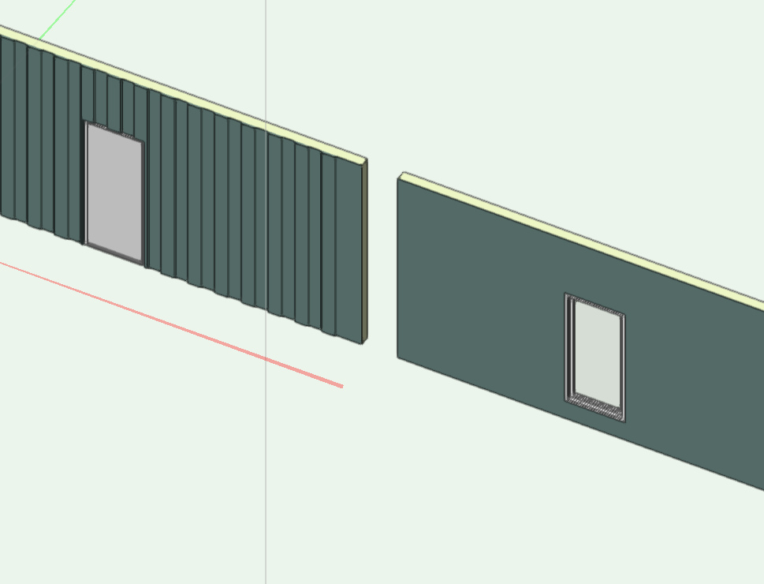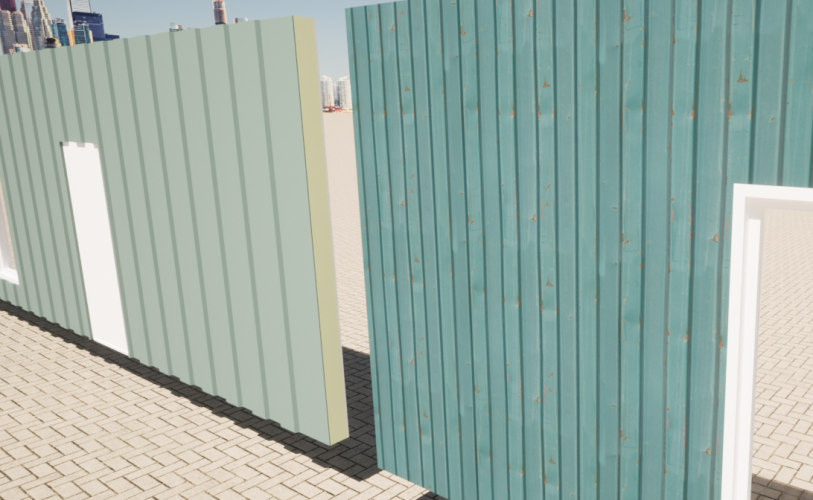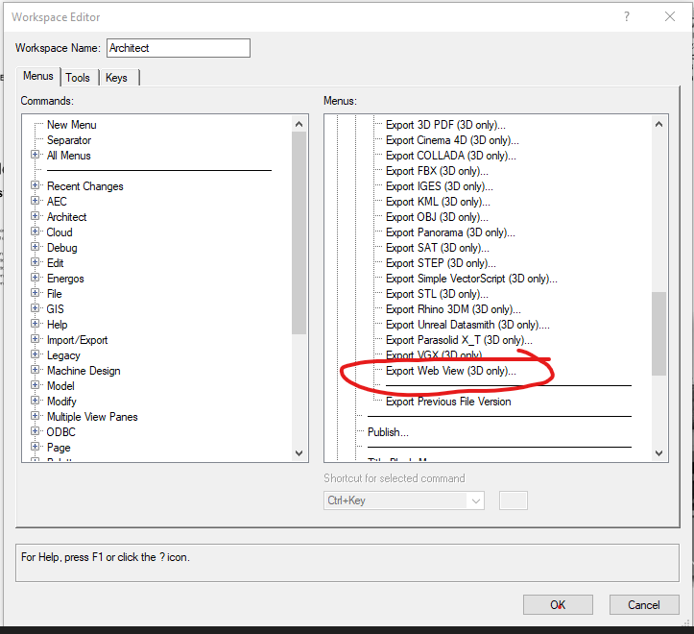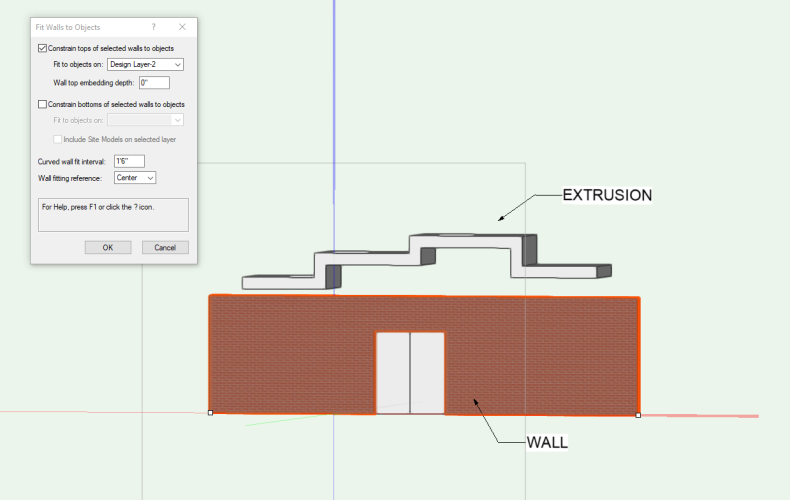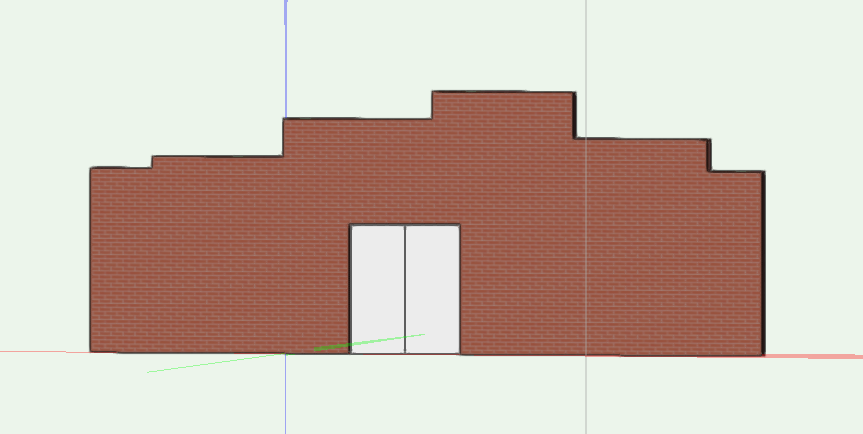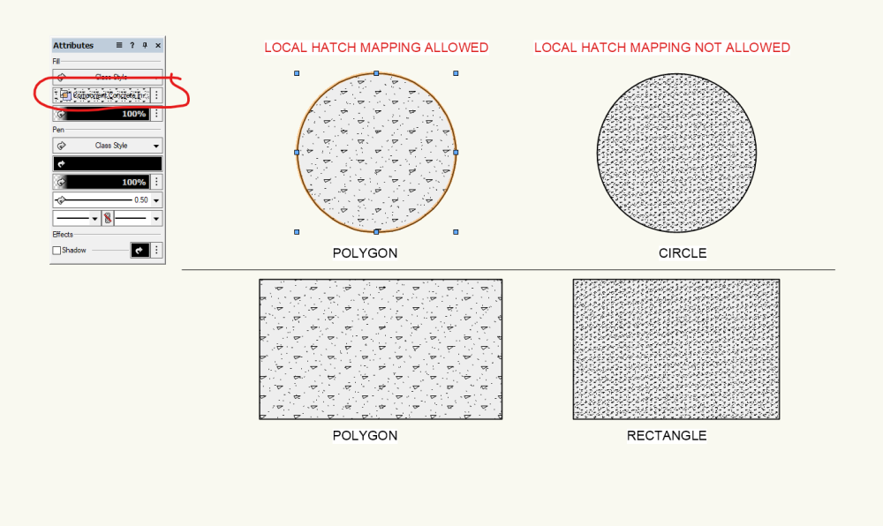
TomKen
Member-
Posts
228 -
Joined
-
Last visited
Content Type
Profiles
Forums
Events
Articles
Marionette
Store
Everything posted by TomKen
-
Merging VW files and Bringing in Linked Viewports from other VW files
TomKen replied to oliver.williams's question in Troubleshooting
a possible answer for item 1 on your list, if your current document has layer names that are the same as the ones you want to import they won't show on the list as a layer you can import.- 1 reply
-
- 2
-

-
If you are referring to Viewport Crops you can do it two ways. In the OIP make sure that crop is set to visible, Right click on the Viewport and select edit crop. 1. Change the attributes of the crop using the Attributes pallet or 2. Assign the crop to a class that has the attributes you want.
-
I've used both but it has been about 5 years since I last used Chief Architect. Based on my experience with CA from then. Both programs have the typical BIM features you expect, walls, doors, window, floors roof, schedules, levels/design layers, sheets, viewports etc. For interior work CA has a huge library of objects, Their cabinet tool makes the VW's cabinet tool look very sad. My impression of CA was that it was really designed around Residential wood frame construction and has a lot of settings for that type of construction. I was not very impressed though with their 2d drafting tools for doing details. For me, of the two I really prefer working with VW. I find it is a much more flexible program to work with. I find the 2d graphics components far superior. I also find changing from 2d to 3d views for navigating around in my model much easier. Over the years I've used quite a few different CAD programs, a lot of them have similar features. One thing they all have common is that not one of them excels at all features. One might have a great floor tool but a terrible roof tool, some have great drafting tools others not so much and so on. My best suggestions to you are determine what you need to produce from your CAD program and select the one that suits those needs. Most CAD programs will allow you to download a trial versions, so try them out yourself and see what you like. Last of all a lot of the time it is not what CAD program you choose it is whether or not you commit the time to learn and develop the skills to use your chosen program.
-
custom screen door leaf texture/hatch not rendering transparent
TomKen replied to mtndrew's question in Troubleshooting
Change your class to None for the fill, either in the class or the class over ride for the viewport. Or you can use a different render style that will use the opacity mask in your texture. Also I just screened in a patio in my backyard. -
How do I chang the glazing in a curtain wall door?
TomKen replied to K.E's question in Troubleshooting
-
-
Your angle dimension in the annotation viewport is being associated with the entire length of the line. I deleted the dimension then drew a short line in the annotation viewport and attached the dimension to that line. After that the viewport worked fine. Image attached.
-
If you know the basics of making your own TB it is very easy. I've attached a quick sample for you. You need to create a sheet data parameter (I used a pop up). Then edit your TB add some plain text draw lines etc. to create your design, then next to it add a text placeholder that is linked to your sheet date parameter. Works exactly the same way as linking sheet numbers, drawn by, date and so on. Checkbox Titleblock.vwx Checkbox Titleblock v2022.vwx
-
Vectorworks/CINEMA 4D City and Twinmotion
TomKen replied to VIRTUALENVIRONS's topic in General Discussion
@VIRTUALENVIRONS Define too old. I'm past my 6th decade and I love working with Twinmotion because of the fact it is very simple to use. The learning curve is hours instead of years. Now spending years learning 3Ds or C4D probably would probably take me well into my retirement years. -
@spettitt interesting comment. I would be willing to put my VW skills up against anybody else's, and I use the auto classing feature all the time. I do have two issue with auto classing -More objects should be automatically assigned to classes. I want to spend time drawing not sorting objects or remembering to change my active class. ( Per the SNL skit I want more cowbell) -I wish I could assign dimension styles to different classes rather than all going to the one dimension class.
-
@Shortnort You only want to group the wall that you want to isolate, not the other walls. in your case the FRP. See the example I sent you.
-
Rather than breaking the exterior wall into separate wall types I will use one wall type. Then I create another wall type for the FRP panels. If you create a group from a wall it won't interface or affect other wall types around it. I do this all the time for bathroom finishes or adding curtain walls into wall openings. See attached example 438807149_WallSample2.vwx
-
1. Select Edit Plug In Style of the graphics legend In OIP 2.Select Define Legend Source 3.Select Define Custom Source 4.Add a Criteria for example 'Wall Style - is not - Wall Style Name' The new legend tool shows a lot of promise but there is a lot of options to learn. Some years the VW new features are MEH! I think this will be one of the good ones.
-
VW23 Door Interactive Insertion Mode & Swing Direction
TomKen replied to dhughes3's topic in General Discussion
I just tried this. If you click/click left to right you get a left swing door, if you click/click right to left you get a right swing door. However it always has the door open to the outside of wall. So now all we need is a third click for the swing direction, or have the swing direction determined by which side of the wall you place your second click. . -
I think that is the way it should work. I wouldn't want my VW-Datasmith-TM updates to keep undoing all the changes I've made in TM. I haven't tried this but I believe you can import several different iterations of the same model into TM. You can also get the xyz location of the ball in VW then use the transform panel in TM to move the object back to that location.
-
I would use the wall tool and use a texture for the rendering. In the attached images, the wall on the left uses AEC/Wall projections to create the corrugated effect the wall on the right is a plain wall. I sent both walls out to a render program and applied a applied a metal panel texture to the wall on the right. I thing using a texture would be much easier to accomplish what you want.
-
I was trying to deal with the same issue yesterday. I can have a roll angle for a beam, but as soon as I turn it into an OWSJ I lose that option. I ended drawing the OWSJ joist to the length I wanted with the framing member tool, then converting it to a group so I could rotate it in the vertical plane. If someone has a better way to do this I would really like to hear it. Also I like that they combined all the wall tools into one tool. I wish they would do the same with the Structural member tool and the framing member tool.
-
1. Draw Wall 2. Create Extrusion 3. Menu Command .. AEC/Fit Walls To Objects Super fast and you can redo it anytime you need to.
-
I've been using Twinmotion and it keeps getting better with each release. Lumion is quite good but far to expensive for me.
-
I just ran into this. I wanted to adjust the local mapping of a hatch. If I have a circle or rectangle local hatch mapping is not available. If I convert them to polygons then local hatch mapping is available. I checked in version 2022 and this did work. Has anybody else run into this?

