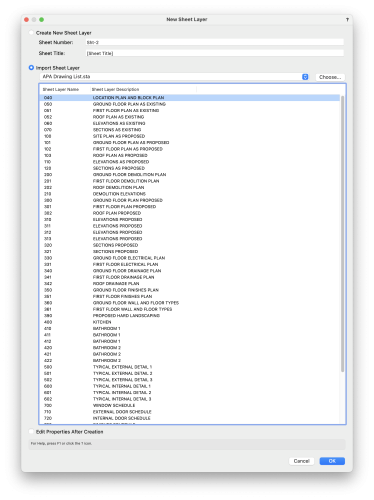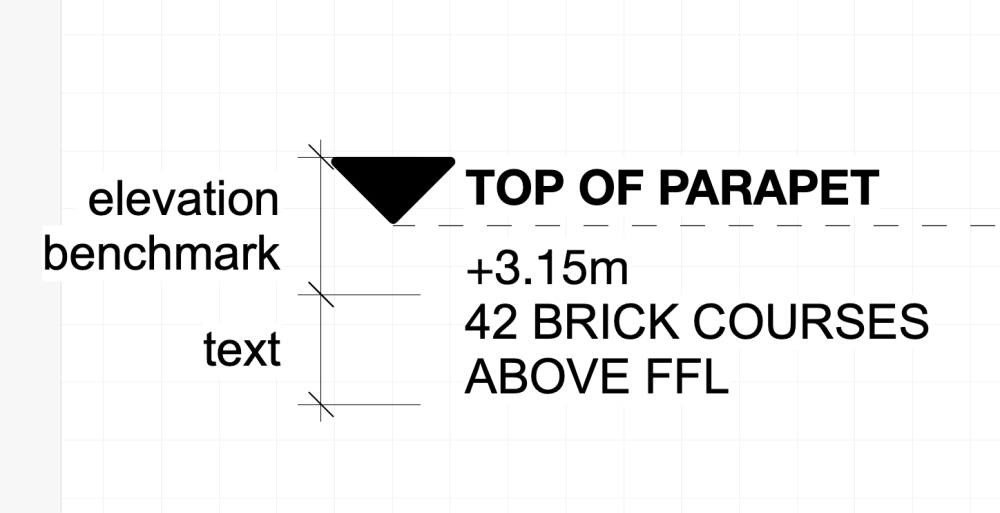
_James
-
Posts
367 -
Joined
-
Last visited
Content Type
Profiles
Forums
Events
Articles
Marionette
Store
Posts posted by _James
-
-
PS put this file that you make in "/Applications/Vectorworks 2023/Libraries/Defaults/Standards" (not sure what it is on Windows) to make it show up all the time without having to go through "Choose" each time.
-
 2
2
-
-
-
Definitely - this will only become more and more useful as Passivhaus (or equal) becomes mandated such as in Scotland:
-
- Popular Post
The red outline showing which viewports are out of date is a handy feature. It would be nice if there was a button, say in the top right hand corner, that one could click to update the viewport in question.
I know you can just click the button in the OIP, but it seems an easy way to turn 2 clicks into 1 (select viewport then click update vs. new update button on the border).
-
 5
5
-
On 2/28/2023 at 2:26 PM, Tom Klaber said:
OR at very least allow me to select the sheets I want to publish in the Navigation pallet and give me a right click command to publish those sheets.
This is a really nice idea.
-
 1
1
-
-
You're a wizard, Harry! (Tom)
-
 1
1
-
-
I'd like to be able to create an Elevation Benchmark Marker that shows the relevant height, but then also calculates the value in brick dimensions, i.e. dividing the figure by 75mm.
As shown in the image, currently I just do this by adding text below the elevation marker, but this could be automated.
Is it possible to achieve this? What would the formula be for the label?
-
It's not really a feature we use so I couldn't tell you for certain, but on a recent file I have been working on (VW2023 SP5) I don't. On older files that I was working on ~1 year ago I do - this is probably before File Provider.
-
We have also had issues with this, although they have appeared to calm down in recent weeks. Certainly immediately after the switch to File Provider things were quite painful.
-
The lack of hardware ray-tracing is a pain. From what I've read it seems Apple have tried to bring this to the A-series of phone chips and failed. I would imagine the power requirements and cooling needs of ray-tracing is one of the main things holding it back.
I doubt it's that they just "don't care" - I think Apple would use it a lot and love to tell everyone about how realistic they can make generated lighting. I think ray tracing would be particularly important for creating immersive experiences in their AR/VR headset. I think it's more probable that including this in a chip takes an unacceptable (to them) amount of power draw (for laptops) and cooling (for all models).
-
 2
2
-
-
It got me again.
It's like it's saying "Happy Monday, love from Vectorworks".
-
It would be useful to have the following features as part of the slope dimension tool:
- Ability to show slope angle in degrees. Some roof membrane manufacturer's specify fall in a ratio, others in degrees. All should be available in the same tool without having to use another or make a manual calculation.
- 'Show Dim value' checkbox like with the dimension tool. Sometimes when it's just out slightly it's easier to manually override.
- Add 'Leader, Trailer and Note' fields from dimension tools to annotate the slope or clarify what it's referring to.
-
I always though Sketchup's way of doing this way really great.
1. Select object and duplicate move to the end point.
2. press "/" followed by the number of duplicates to put in between the source object and the end object.
3. iterate by pressing "/X" depending on the spacing you would like to achieve.
To get the max spacing, perhaps a variation could be to type "<400" or similar, i.e. maximum 400mm spacing in step 2 above.
-
 2
2
-
-
Yep, this would be really useful.
-
We often reuse the same viewports throughout a document. It would be nice if viewports could be twinned so that everything is automatically updated in all instances when something in another changes, even the annotation space. Essentially a viewport as a symbol.
-
 3
3
-
-
This still likes to randomly change itself - it is really really annoying.
-
 1
1
-
-
Agree, this feels like a legacy feature for when sheets were made in design layers (if that was ever the recommended workflow - all I know is that I have worked in places where they do this!)
-
Thanks Konstantin -
It was the last step, finding "Web Palettes" that was the issue. I didn't see "Web Palettes" under the "Window" Menu. I think this is because I'm using a custom workspace, but even then when I edited the workspace, I couldn't add it in the same location your video shows. I had to create a new menu and add it there. Strange.
-
Does the plugin work for 2023? I am trying to install it through "Help > Install Partner Products" without any luck.
-
1 hour ago, Tom W. said:
I thought of that but what if it's a combination of textures, materials, symbols, etc - we'd have to file them away ourselves?
I would have thought these would be properly filed also, but a new file every service pack just to show you whats new (and perhaps where it is permanently filed). Every service pack a new file is generated showing you whats new, but only as aliases/shortcuts of the real, properly filed thing.
I agree with the sentiment though that there is so much stuff in the resources (of which I probably use 0.01%) that it makes it very hard to use and when you find what you want, so much processing is required that I probably don't get a lot of value from the VW-provided resources, despite them probably being quite resource intensive to generate from VW's perspective.
-
 1
1
-
-
4 hours ago, Tom W. said:
'New Content'
A "New in 20XX SPX" Folder would be good, like when customising a workspace and there is the "Recent Changes" section.
A few suggestions from me:
- A "New Items" section showing all the latest additions to the resources.
- More intuitive filing of items; I think you could make an argument for a bathroom sink being filed under "MEP", "Building" or "Interior". (It's actually in MEP).
- Dimensions on objects would really help! So often I import 8 different baths for example to try to find the right size!
-
 3
3
-
-
45 minutes ago, Tobias Kern said:
Often I need more Dimension Standards
Thoughts on Dimension Standards as a resource like Text Styles? I think this would be a big improvement and make it easier to share and use different styles/standards.
-
 1
1
-
-
I wondered whether it was worth adding it to this thread (which I found very entertaining in addition to making a lot of good points) as it's one of my sheet layer struggles.
-
It would be good to allow section lines linked to viewports to have different scales. Currently we show section lines on General Arrangement plans, but then often on smaller scale "key plans" on the section sheet.
Since the obejcts are both generated by the linked viewport, we either end up with a tiny section line marker on the General Arrangement plan or a massive marker on the key plan. The workaround to this would be to unlink one of them, but then that would defeat the object of having smart linked markers.
I've checked the "Plug In Style/Instance Settings" and the marker scale factor is by instance rather than style, but still the scale factor changes all the lines if one is changed.
-
 2
2
-



Title block sheet number and title not updating
in Troubleshooting
Posted
Out of interest @Nikolay Zhelyazkov, why is this an option? Is it some kind of legacy thing that Automatic Drawing Coordination was brought in as a feature and VW wanted to ensure the 'old' way of doing it (i.e. not coordinated) was still possible?
I can't imagine not working with Automatic Drawing Coordination turned on - I wouldn't miss it if it was always on and the option to turn it on/off was removed entirely.