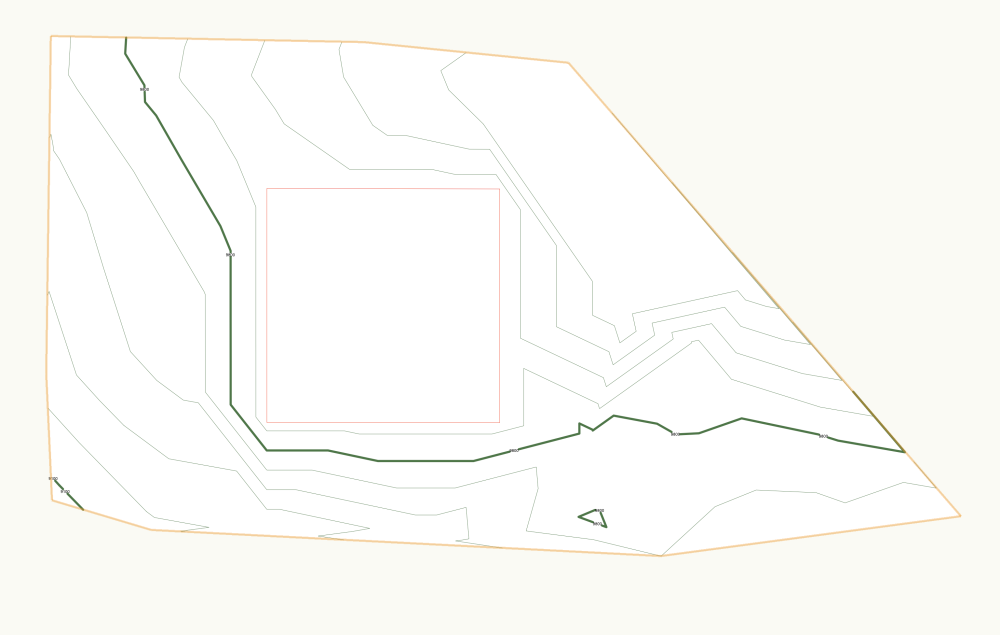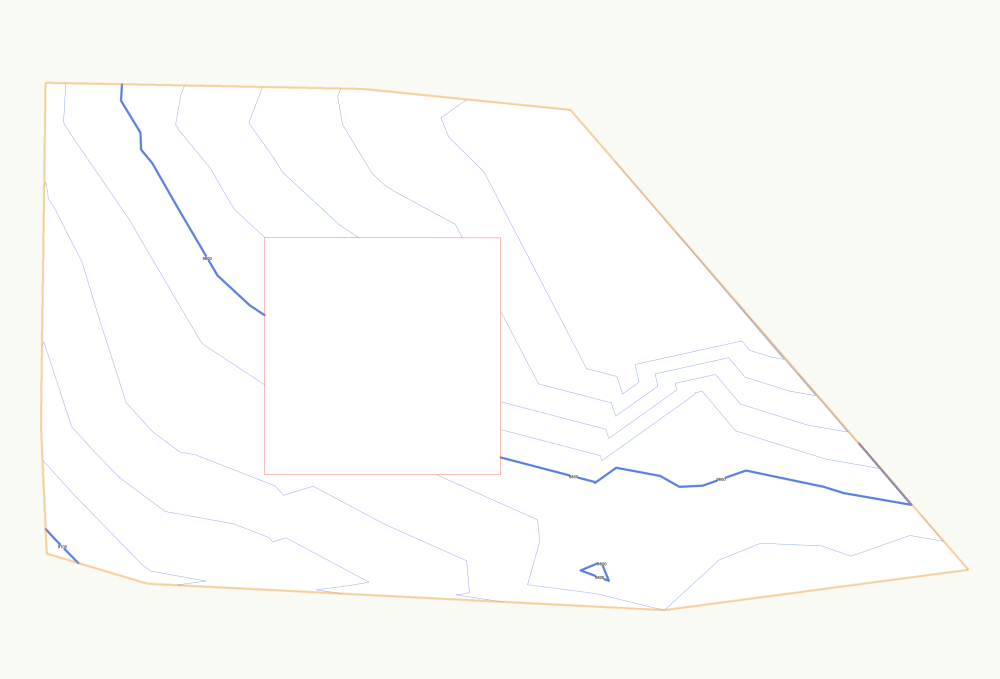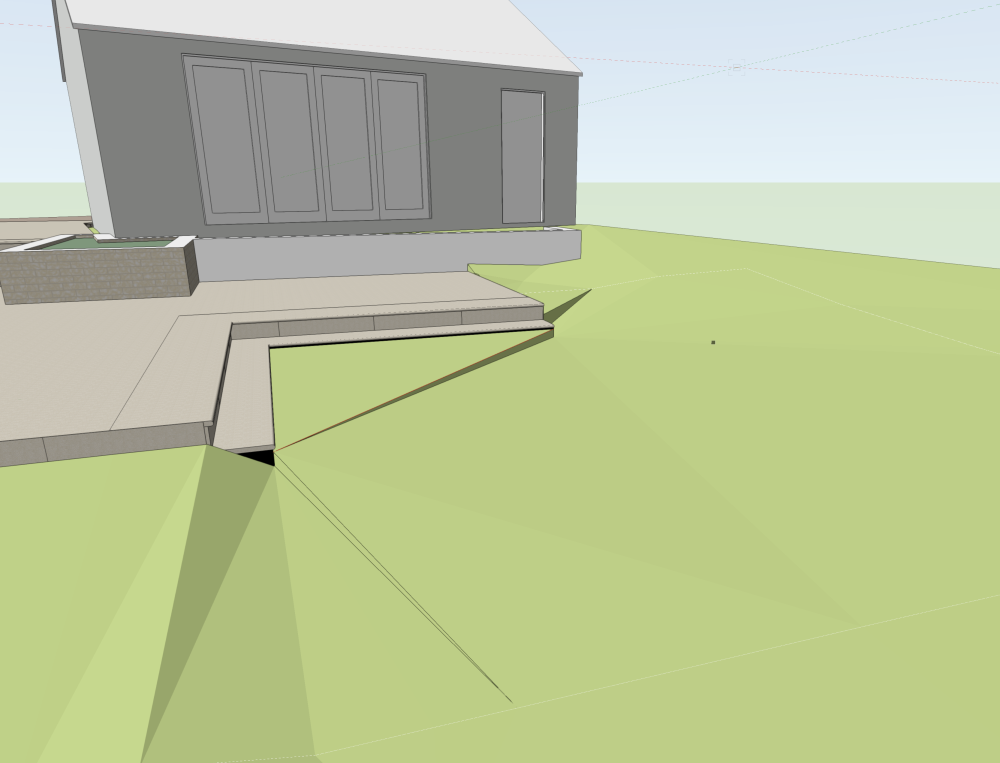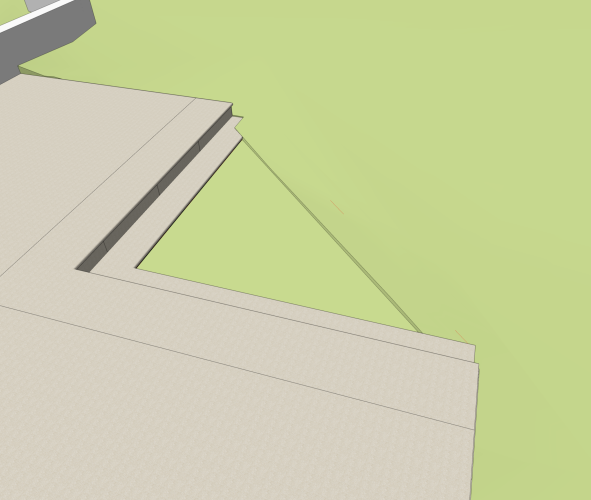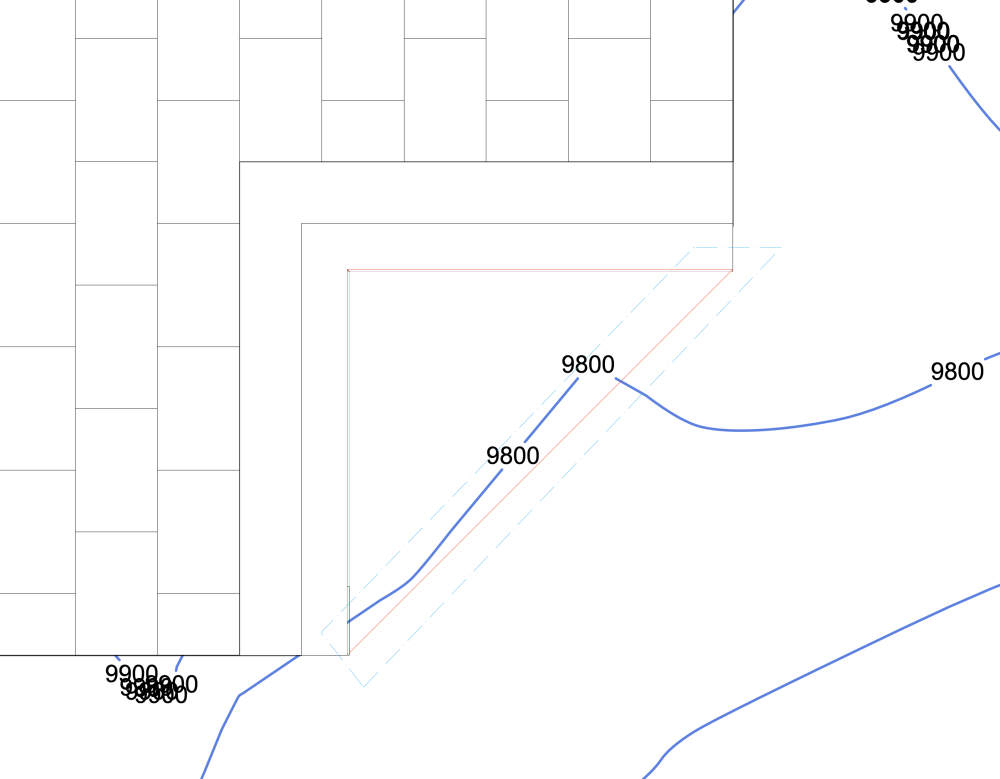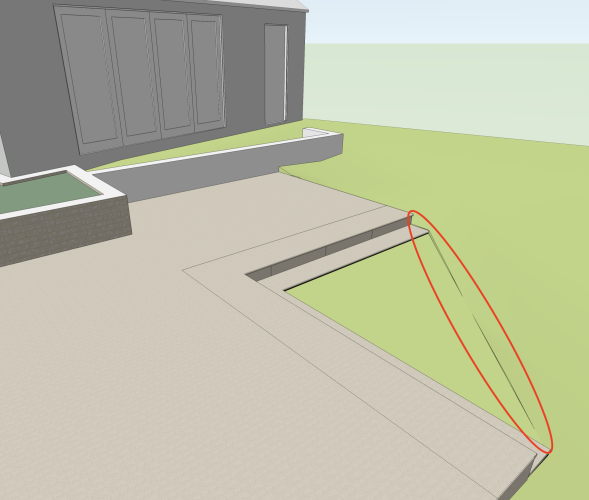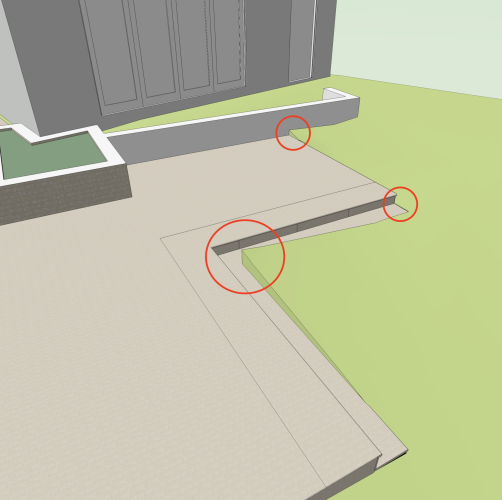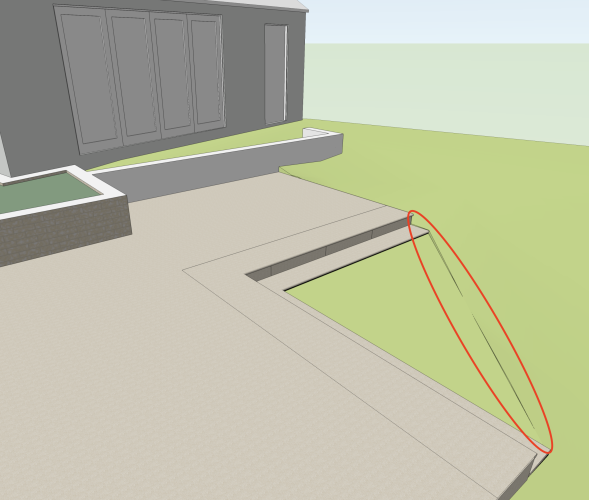
_James
Member-
Posts
374 -
Joined
-
Last visited
Content Type
Profiles
Forums
Events
Articles
Marionette
Store
Everything posted by _James
-
Hi Cody, Thanks for your input - I've been remaking the model whilst watching this webinar, i'm getting much closer to what I would like and learning about some of the best practices VW recommend. In true VW fashion there are some baffling things that make things much harder. I didin't know that new Site Modifiers brought in in 2023 only work on the "Proposed" site model view. VW doesn't tell you this if you use them though!
-
Strange - I copied the site model data over to a new file to start fresh. When I show the Site Model in "Existing Only" view and place a pad modifier, I get the grading I expect. When I put the view to "proposed only" (as I had been doing previously) there is no grading and the pad modifier just creates a vertical step. Is there a setting for this or am I using it wrong? Existing (Green) shows grading around slab Proposed (Blue) does not show grading
-
Thanks Tom, file sent.
-
Ok, I think this is progress, but now there is basically just a step down from the pad modifier. Weird. You can just about see the outline of the grade limits as a white line extending far out to the right (can't seem to upload a plan image). Everything just seems to be a hard step rather than grading. It's difficult to say to the contractor "gently grade the ground around the bottom step" and then show them the below image of a perfectly flat pad and then another step down. I can PM you a file if you'd be kind enough to take a look.
-
I am pretty confused about how to use Grade Limits, from what I see area within the grade limits isn't affected by the modifier, but I still get vertical drops at transitions, there is no grading. Is this the expected behaviour? I feel like I have the wrong settings or something. Thanks for your help with this
-
I haven't, but i don't think anywhere else is being affected? In the second image there is a vertical section where the two different levels meet despite the modifier being being a planar pad (not retaining edge) with "vertical sides for inner modifiers" unchecked. Where should I place a grade limits? Around the same area circled in red below?
-
I'm an architect wrestling with a bit of hard landscaping design for a project and trying to get the site model and hardscapes to play nicely with one another. In the scheme there are some steps that go down to the garden, but in the corner the land is a little higher, as can be seen in the image below. There is also a little fillet of land higher than the upper level at the back but i'm not too bothered by that. I've tried a pad site modifier, but then i'm left with a hard edge which looks a bit silly - How can a gently grade the model so that the peak is removed without creating a hard edge at the boundary of the modifer? Site models are so complex!
-
I've had similar thoughts to the original questions which is why I requested the following in 2019 (yikes!) Things like when a light switch and socket clash in plan, where the workaround is to create a unique symbol (a good solution considering the constraints of the software), could be incorporated into a simple tool like this.
-
Symbol Name in OIP
_James replied to Andy Broomell's question in Wishlist - Feature and Content Requests
This works as per the original request in v2024 (maybe earlier?). Can someone mark this as resolved? -
Window and Door Tool maturity
_James replied to Christiaan's question in Wishlist - Feature and Content Requests
@Christiaan were any items implemented with v2024? -
Vectorworks User Interface Overhaul
_James replied to Thomas Wagensommerer's question in Wishlist - Feature and Content Requests
Has this wish been resolved with the release of 2024? -
Twinmotion Plugin + Sync
_James replied to Tom Klaber's question in Wishlist - Feature and Content Requests
Should this be marked as "resolved" (the forum calls it "has the best answer) now? Would be good to sort through the wishes with the most votes to see which have been resolved as many are pretty old, although some are still sadly valid despite their age. -
I agree this is quite annoying, I gave up on trying to find a solution. I can see from Kevin's image that you could match the Jamb's lineweight to the wall, but this would effect the entire jamb rather than just the junction between the jamb and the wall which I imagine is what Tatiana is trying to show.
-
Same here! I know there are so many options and granularity with VW's exports but 95% of people don't care. I just want to attach it to an email and not make the client wait 2 minutes for it to download.
-
Vectorworks abandoning perpetual licences
_James replied to line-weight's topic in General Discussion
Zinger! -
Wow. Architects in the UK make these drawings on most, if not all, projects. It would be good for VW to review this.
-
This has happened to colleagues in my office. A restart seemed to sort it out but I will ask them if it has come back.
-
There doesn't appear to be but I really wish there was. Doing electrical plans is probably one of the biggest time commitments on a set of construction drawings now because it is all done manually.
-
"Your resource manager library catalog is out-of-date"
_James replied to _James's question in Troubleshooting
Ok, thanks Justin. To be honest I'll probably just leave it it ignore it each time although it's a bit annoying. -
"Your resource manager library catalog is out-of-date"
_James replied to _James's question in Troubleshooting
Opening VW 2024 again this morning I get the same popup again after updating yesterday. -
"Your resource manager library catalog is out-of-date"
_James replied to _James's question in Troubleshooting
Thanks Justin but I don't think that's it. I'm up to date and have been running Update 2.1 since it came out and I still get the error every time I open 2024. I have just opened it again this morning and it pops up, despite me updating it on Tuesday when I started this thread. -
I get the following error every time I open VW 2034 and VW2024. Is this a bug? I thought I saw a thread on the forum raising this issue previously but I can't find it anymore.
-
I know but sometimes you wonder what was going through people's minds when they do things like this!
-
Yeah I don't understand that garage roof! Surely more effort to build it that way rather than just complete the pitched roof.
-
A Smart, Simple Electrical Tool
_James replied to _James's question in Wishlist - Feature and Content Requests
I'd just like to reiterate my wish for something like this or incorporating the Benelux region's tool into VW.


